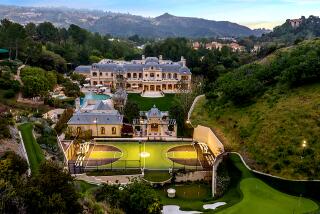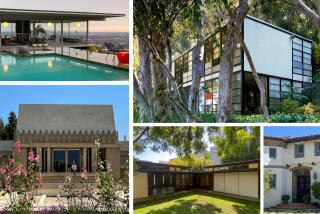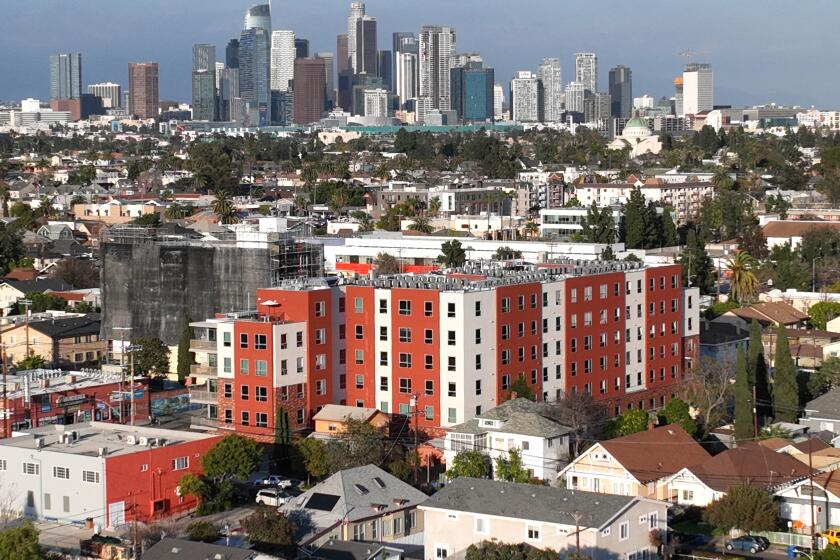Matthew Perry readies for liftoff from the Bird Streets

Matthew Perry of “Friends” fame has put his home in the Birds Streets of Hollywood Hills West on the market for $13.5 million.
- Share via
Actor Matthew Perry has listed his home in the Bird Streets of Hollywood Hills West for sale at $13.5 million.
Perry, known for his role on the sitcom “Friends,” has been spending less time on the West Coast since his playwriting debut, “The End of Longing,” opened last year in London. The play, in which he also stars, premiered stateside this month in an off-Broadway production at MCC Theater.
The dramatic showplace, built in 1962, features walls of floor-to-ceiling glass that open to a covered patio and an infinity-edge swimming pool. Fire features and reflecting pools enhance the outdoor living space. Clear-through views extend from downtown L.A. to the ocean.
Entered through an atrium courtyard, the 3,821 square feet of open-plan space includes a living room with a fireplace, a chef’s kitchen, three bedrooms and 4.5 bathrooms. The master suite has a wall of glass that leads directly outdoors. The home theater sits beneath the house and has 2-inch-thick windows that look into the pool.
An attached two-car garage sits off the home’s entrance.
Perry ushered in a new wave of celebrity activity in the neighborhood, known for its use of bird names for streets, six years ago when he bought the property for $8.65 million. The 47-year-old has also owned homes in trendy L.A.-area spots such as the Sierra Towers, the Outpost Estates neighborhood and Malibu’s gated Serra Retreat.
Greg Holcomb and Cassandra Petersen of Partners Trust are the listing agents.
His new roster is taking shape
Doc Rivers, head coach and team president of the Los Angeles Clippers, has made his first move of the off-season, buying a home in Malibu for $9.525 million.
The Spanish-style beach house is in the Malibu Cove Colony, a guard-gated enclave, and sits along the oceanfront. Built in 1978, the two-story house features high ceilings, two fireplaces and surf-facing decks extending from each floor. Oversized windows and sliding glass doors bring the ocean breeze and views inside.
Some 3,400 square feet of living space includes an open-plan kitchen, living and dining rooms, four bedrooms and five bathrooms. The master suite scores points with a separate sitting area and glass doors that open to a wraparound deck.
An interior courtyard and patio create additional living space outdoors. A private staircase leads to the beach.
Previous property owners include Lyndie Benson — ex-wife of jazz musician Kenny G — and Don Ohlmeyer, television producer and former president of NBC’s West Coast division. Nick Carter of the Backstreet Boys is a former tenant.
The 55-year-old Rivers, now entering his fifth year with the team, piloted the Clippers to a 51-31 record last season before falling in the first round of the playoffs to the Utah Jazz. He previously coached the Magic and Celtics, earning NBA coach of the year honors (2000) with the former and a championship (2008) with the latter.
Center stage in Trousdale
OneRepublic frontman Ryan Tedder and wife Genevieve have put their updated home in the Trousdale section of Beverly Hills on the market for $12.75 million.
The privately situated estate, built in 1959, was restored and expanded two years ago by Alvarez Morris Architectural Studio. The renovation included the addition of a new bedroom and family room and updates for the bathrooms, fixtures and systems. A three-car garage replaced the original car port.
Set on about an acre, the five-bedroom, six-bathroom house has a gated motor court and thin wood paneling along its wide front.
The 5,386 square feet of living space includes an expansive living room that opens to a banquet-sized dining room. A white floor-to-ceiling fireplace adjoins a gray-hued wet bar, creating a yin-and-yang-like centerpiece in the common area.
Bi-folding and sliding glass doors extend the living space outdoors, where a mature coral tree provides natural shade. A swimming pool and spa, a fire pit and a covered barbecue station make up the grounds.
Tedder, 37, is a founding member of OneRepublic. The pop-rock band has hits that include “Counting Stars,” “Good Life” and “All the Right Moves.”
David Gray of Partners Trust Real Estate holds the listing.
Still ‘golden’ after all these years
One might say this house has traveled down the road and back again. The onetime home of TV “Golden Girl” Rue McClanahan has come on the market in the Royal Oaks section of Encino for $5.495 million.
That’s roughly four times what the late actress paid for the property in 1988, during the show’s heyday. McClanahan sold the property to its current owners seven years later for $1.6 million, public records show.
Designed by Arthur Kelly, architect of the Playboy Mansion, the 1951 country colonial is reflective of the style popularized after World War II, according to listing agent and author Bret Parsons. The present interior and furnishings are the work of noted interior designer Nick Berman.
Within the 5,368 square feet of living space are a foyer, a living room with a wet bar, a skylight-topped dining room, a music room and a home theater. The chef’s kitchen has a center island and a bay window with garden views. A gym, four bedrooms and six bathrooms complete the floor plan.
The outdoor areas feature a kitchen, a rock-rimmed swimming pool, meditation areas, playgrounds and a dog run. Walking paths and a waterfall-fed creek also lie within about 3 acres of fenced and gated grounds.
McClanahan, who died seven years ago at 76, won an Emmy for her lead role in the enduring sitcom, which ran from 1985 to 1992. She had previously co-starred with “Golden Girls” cast mate Bea Arthur on the series “Maude.”
Parsons, an agent with Coldwell Banker Residential Brokerage, shares the listing with fellow Coldwell Banker agent Steve Shrager.
Hitting all the indoor-outdoor notes
The Hollywood Hills home that singer-songwriter John Legend and his wife, model Chrissy Teigen, sold three years ago has come on the market for $2.495 million, or for lease at $12,000 a month.
The midcentury-modern-style home, built in 1961 and updated by designer Don Stewart, devotes the majority of its 2,200 square feet to open-plan space. Vaulted and beamed ceilings top a free-flowing common area consisting of a center-island kitchen, a dining room and a living room with a fireplace. Sliding glass doors open to a covered patio for indoor-outdoor living and entertaining.
There are three bedrooms and 2.5 bathrooms, including one bedroom currently used as a recording studio. The master suite is equipped with a glass-enclosed shower and an open-air bathing room with a large soaking tub.
Outdoors, decking extends to the edge of the property. Views take in the surrounding treetops and hillside.
Heather Boyd of Hilton & Hyland, an affiliate of Christie’s International Real Estate, is the listing agent.
Legend and Teigen sold the property in 2014 for $2 million. The couple have since moved on to a Beverly Hills home once owned by Rihanna.
Twitter: @LATHotProperty
More to Read
Sign up for Essential California
The most important California stories and recommendations in your inbox every morning.
You may occasionally receive promotional content from the Los Angeles Times.







