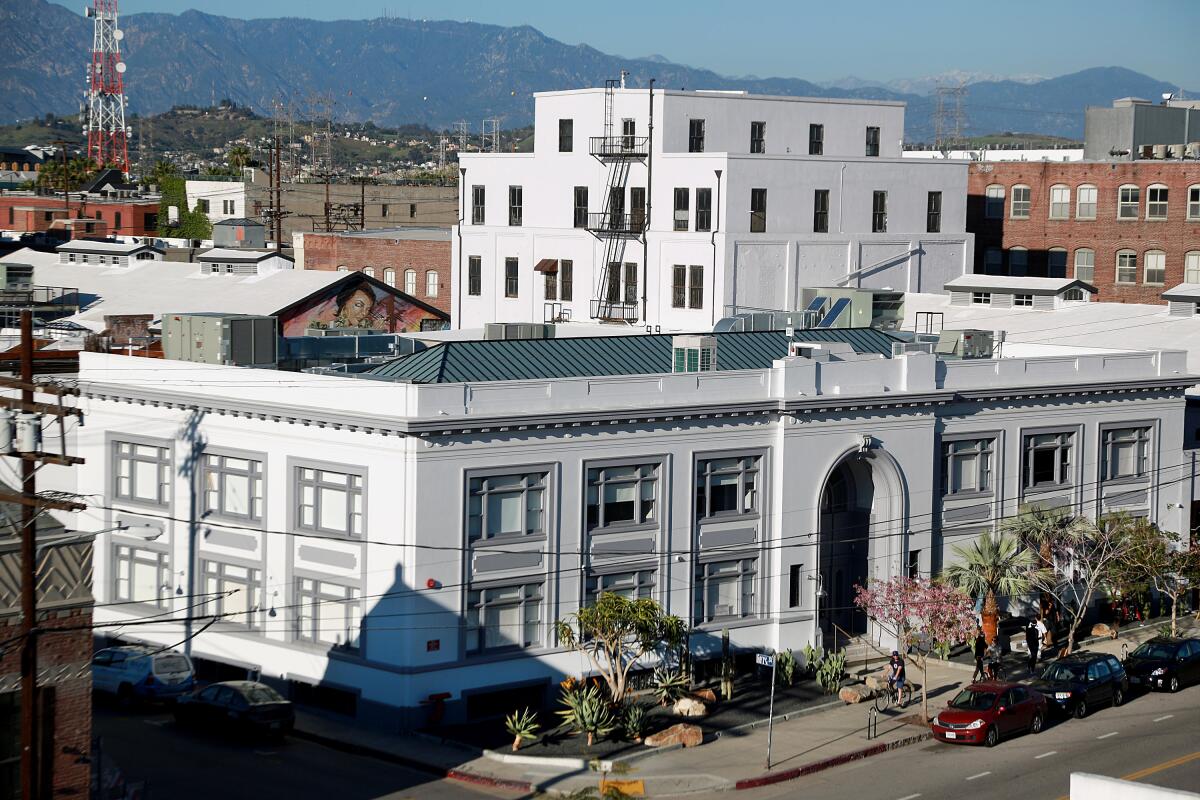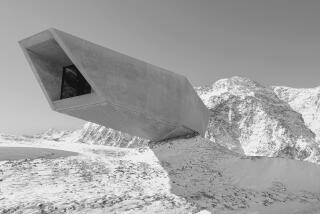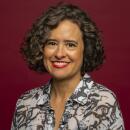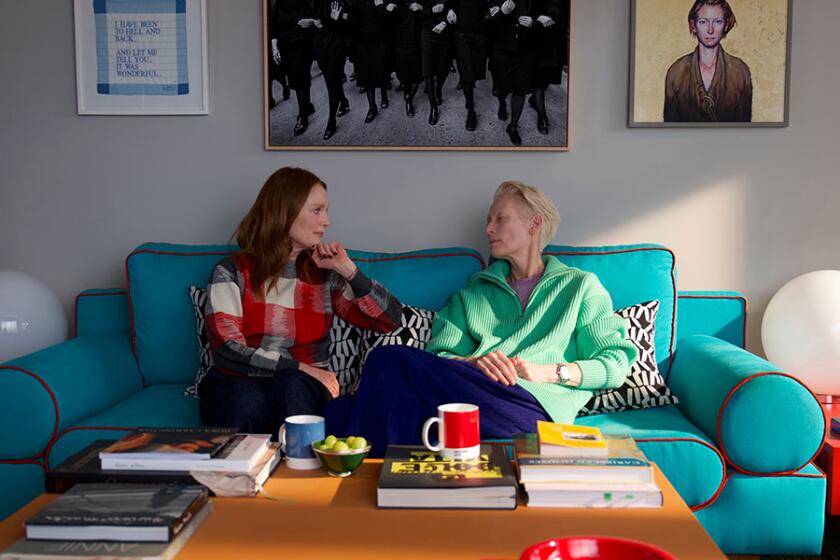Hauser Wirth & Schimmel’s inside edge: Architect Annabelle Selldorf’s quiet spaces are the grand gesture
At a time when architecture seems to be obsessed with grand gestures — the pyramidal apartment building, a bird-shaped train station, the car museum in flames — one would think design has become all about cranking out the instantly Instagrammable object. But the work of architect Annabelle Selldorf speaks to the transformative power of sculpting space in subtle and dignified ways.
The Cologne-born architect has attracted critical praise for restrained designs that range in scale and purpose from posh desert homes to a Brooklyn recycling plant. Her firm, Selldorf Architects, a 65-person studio based in New York, is also known for its commitment to thoughtful renovation and refurbishment projects — such as transforming a Beaux Arts mansion in Manhattan into the graceful early Modern art museum the Neue Galerie, and boldly reorganizing the spaces and colors of the neo-classical Clark Art Institute in Western Massachusetts.
The architect, one of the few recognizable women in a field crowded by men, has also kept busy with a pair of projects in California. She served as consulting architect on the renovation and reconfiguration of Hauser Wirth & Schimmel’s new gallery space in downtown Los Angeles (set to open Sunday) and is working on an expansion and renovation of the Museum of Contemporary Art San Diego (MCASD) building in La Jolla.
Last month, her firm was honored with a Medal of Honor from the American Institute of Architects’ New York City chapter for her ground-up design of David Zwirner’s elegant new gallery space in Manhattan’s Chelsea district. Next month, Phaidon is releasing a monograph of Selldorf’s work, a lushly illustrated volume that gathers images and designs for 30 of her projects.
In this lightly edited conversation, the architect discusses how she creates low-key works that are nonetheless powerful, the ways in which women make architecture and why she digs the designs of early California Modernists such as Richard Neutra and Rudolph Schindler.
You served as consulting architect on Hauser Wirth & Schimmel’s new downtown space — a block-long flour mill compound that dates back to the 1890s. What was your role on that project?
I’ve worked with Hauser & Wirth for more than 20 years. In this case, I was mostly helpful in the big picture. I’m used to producing drawings, but this wasn’t at all like that. I was there enough to hopefully have supported Evan [Raabe, the architect with Creative Space L.A. who worked on the renovations].

What struck you about the old mill buildings when you first saw them?
What struck me about the space is that it’s simply enormous. And what struck me is that this is an urban project; it’s not just an art gallery. The most successful architectural move is connecting 2nd and 3rd streets with [a breezeway] and the open courtyard. Those aren’t just architectural moves, they’re urban design moves.
There wasn’t really much in the cluster of buildings that said, “Here I am, I’m open and welcoming.” The block was closed. Creating that passageway makes an interstitial space that melds public and private in a special way.
You’ve worked on a lot of refurbishing projects: the Clark, the Neue Galerie in New York, a new cultural center in France. In these projects, you’ve had to work within the limitations of what is already there — of another architect’s work. What is that process like?
It’s a process of finding a vocabulary that makes sense. You have to try out things. You have to be prepared to go in very deep and not be concerned with how legible your signature is — to really commit and devote yourself to it coming together as a whole. It’s the whole of the experience that leaves resonance.
When we worked on the Clark, in the 1955 building, that’s a very complicated building. I think it wasn’t an easy process to balance how you circulate, how you emphasize proportions on the space that make you feel like you’re grounded within. And I’m proud of where we ended, because it feels like little was changed, but the experience is now a completely different one.
The subtle architectural processes you are describing are a long way from the type of bold form-making that awards committees and the press tend to reward. Do you think your work is overlooked because of this?
I think there’s room for both — as long as we believe in a real experience and not a short-lived one. I grew up learning that buildings are there for a long time, so you have to have your humanist beliefs in play. You have to think about what that experience can do for people, how it can be dignified, if you will. I really deeply believe that. Especially with the art experience: There is a spiritual quality about looking at art that you don’t want to undermine with noise or clichés.
As I get older and as we’ve done more projects, people pay more attention to what we do. But the competitions that we enter, you definitely get the sense once in a while where you ask yourself, “Why were we invited in the first place? If all the juries want is big-gesture architecture by big architects, then why ask me?” But you can’t give in to that. I can’t go about my work any other way than I do.
Speaking of refurbishing, you are also working on a renovation and expansion of the MCASD in San Diego. What are the challenges there?
Currently, the museum doesn’t have a lot of gallery space. It has a wonderful collection. They are able to put together great exhibitions. But they are able to show very little — and the most beautiful exhibition spaces are in the oldest part of the building. What we’re proposing is to convert what is the Sherwood Auditorium into new gallery space and to the south of it, add a building that gently goes down the hill towards the Pacific Ocean that adds more gallery. So we are proposing adding 30,000 square feet of gallery space.
There is a spiritual quality about looking at art that you don’t want to undermine with noise or clichés.
— Annabelle Selldorf, architect
What this entails is re-situating the entrance, so it is more clear and more open. Right now, the museum is the result of a series of decisions that have been made over time and it’s clear they don’t serve the purpose. It’s not friendly enough to the public. It doesn’t serve the collection. It doesn’t work the way it could and should. From the ocean, it’s not a very nice building. So we’re re-situating everything.
The museum began life as a residence designed by early California Modernist Irving Gill in the 1910s and was then added to over time by architects Robert Venturi and Robert Mosher. How does it feel to be putting your hand in the mix?
You do it with a trembling hand. And you try to do everybody justice. It’s important not to deny any of that time. Personally, I think the Irving Gill building is under-celebrated. We’re proposing to reveal it again — at least the façade that is facing the city. That is coming back to its full splendor. It’s a beautiful proto-modern design.
I’m quite happy that Mosher was able to look at our design and he really liked it. He wrote me an incredibly nice letter before he died. I gave a lecture there maybe a year or so ago. He came and wrote me the sweetest letter afterward, saying he hoped the project would come together and that he was very excited about it. I took it as a compliment.
You have a real affinity for arts institutions: In addition to MCASD and the Clark, you recently designed David Zwirner’s new gallery in Manhattan. What is unique about designing a space to see art?
In some ways, I don’t think it is any different from any other building other than that it’s fueled by a passion for art and by a real commitment to making spaces that celebrate the art. All of our approach is to know what the fundamental soul of the building is, fueled by purpose. Making spaces for art takes particular understanding of how people move in space, how they look at art, to create proportional spaces, spaces that are well-lit and that are sort of discreet.
You’ve worked on all of these jewel-box museums. You’ve also designed a recycling facility in Brooklyn. That’s quite a leap. What unites such disparate projects?
Ultimately, what makes them similar is me — or us. We all work together in the office. And I think what fuels all of the work are the values that are behind it.
I think that’s very much the case in the recycling facility. It’s a totally different project because it was 10 times bigger than anything we had done and on an industrial scale. But our way of thinking about it was the experience: How do you separate the pedestrians from the sanitation trucks? How does someone experience a building as a series of volumes that speak to their function but also speak to people? And in a building full of machinery and noise and trucks and cranes, how can people function in a scale that is ultimately human?
It’s about bringing respect and dignity to a workspace that is harsh. I think it’s possible. I think it’s always possible.
You are a notable woman architect in a field with notoriously few women. What is your view of how women are regarded in architecture?
I’ve been asked that questions many times over the years. I think it changes a little bit as you get older. When I was a young practitioner, it was mostly women who wanted to come and work with me. Now we’re probably 50/50. But I never really felt it was a disadvantage to be a woman. I do think the field is changing fast. There are lot of formidable women practitioners out there.
And I do think that women do make a difference in the field because they talk about things in a slightly different way. I think that women by and large are brought up to be more collaborative. This may not sound good. But they are brought up to be more accepting of different voices and to find consensus. That does not defy leadership. And I don’t think it has any effect on form-making or design. There are women who do very different things than I do. But I think there is something to the way that we talk about it that is different.
So it’s less about affecting the shape of a building than the process you arrive to get there?
Yes, I think so.
It’s interesting because I’m in my 50s now and I’ve watched with interest how people talk about Hillary Clinton and how she is the first woman presidential candidate. And some people think that’s not of interest anymore. Personally, I think it’s of great interest. We fool ourselves if we think we are all equal and being treated as equal. But I think for younger people it’s not so much the question anymore. They are feeling more empowered to raise their voice and speak as equals.
We fool ourselves if we think we are all equal and being treated as equal.
— Annabelle Selldorf, architect
I certainly think that that’s true when I look at the women who work at our office. (I have four partners — three are women.) They are all amazing. They raise their kids. And they have a clear, unequivocal voice about what they want to do and how they go about the profession.
I imagine that the San Diego project will keep you returning to California on a regular basis. What do you like about working here?
Schindler, Neutra. Schindler, Neutra. Schindler, Neutra! [Laughs.] I really love the Case Study Houses. I love Craig Ellwood. The [Art Center] school in Pasadena, I always thought was an amazing space. What the California Modernists have done has always been inspiring to me. It’s the elemental nature of making very simple spaces that are about indoor and outdoor — the courtyards, the cantilevers.
I’d love to do more work in California. It’s a very different urban set up. They think about land and buildings very differently from how people do in the East. It seems that people in California are more willing to try out stuff — perhaps it’s the weather. New York is so money driven. But the experimental spirit is still alive in California.
“Selldorf Architects: Portfolio and Projects” ($79.95) will be released by Phaidon on April 25, phaidon.com.
Find me on Twitter @cmonstah.
More to Read
The biggest entertainment stories
Get our big stories about Hollywood, film, television, music, arts, culture and more right in your inbox as soon as they publish.
You may occasionally receive promotional content from the Los Angeles Times.











