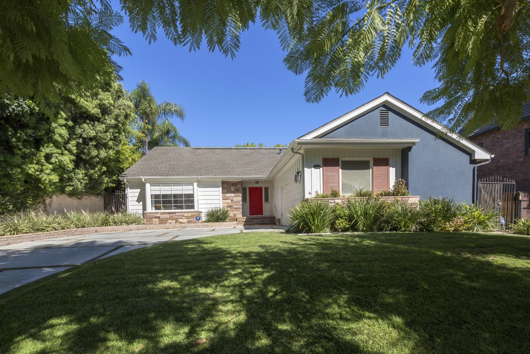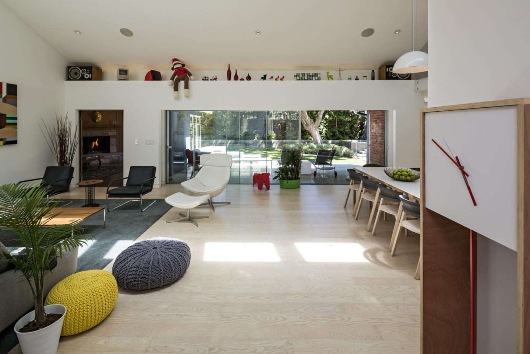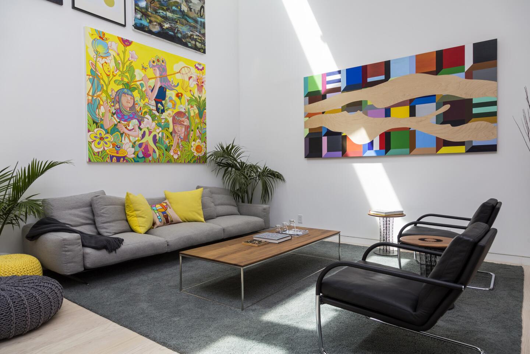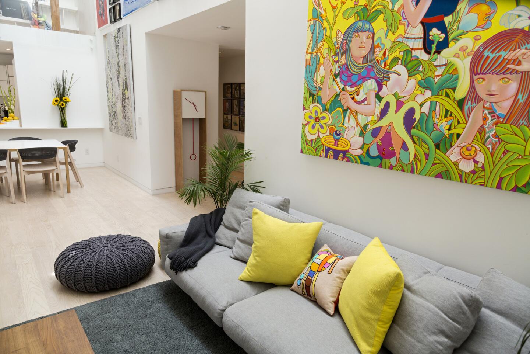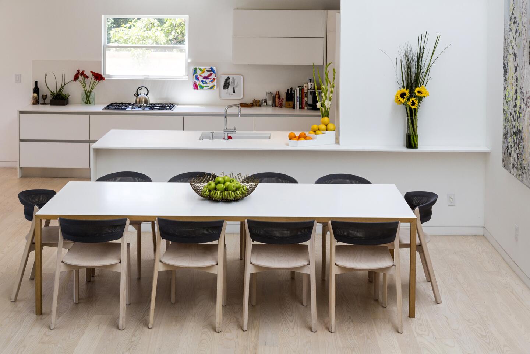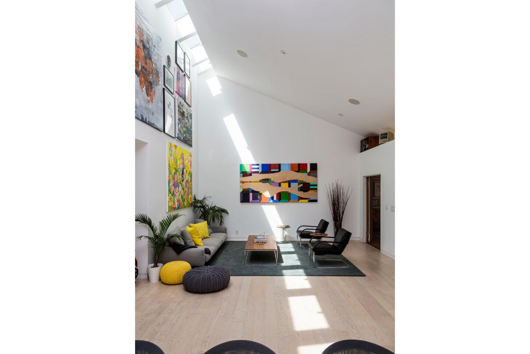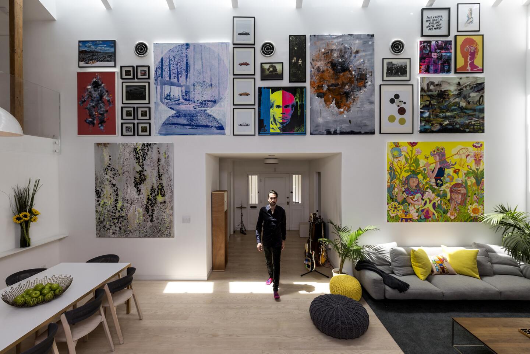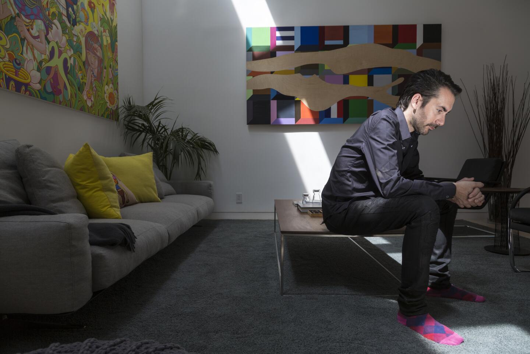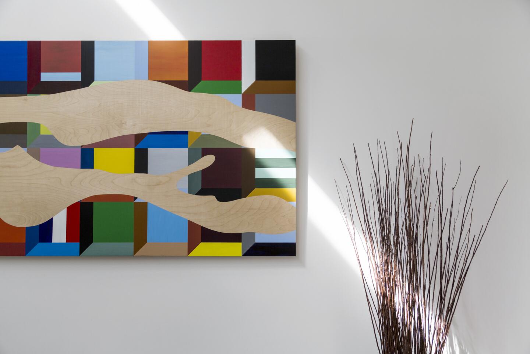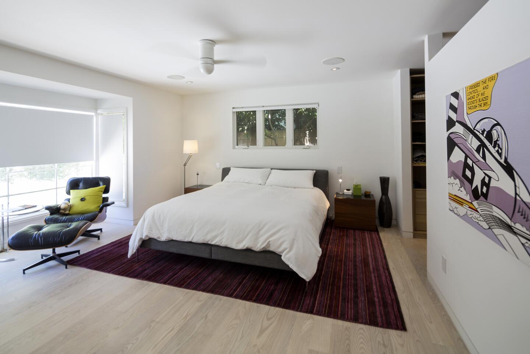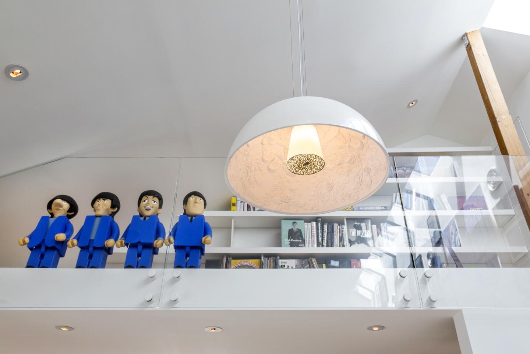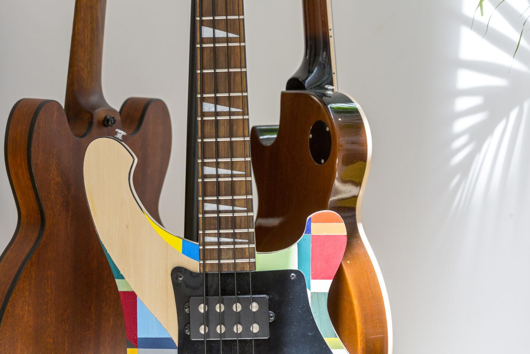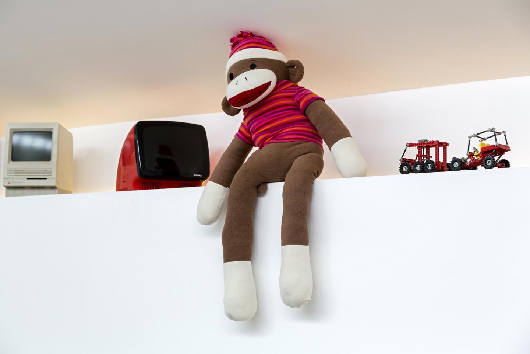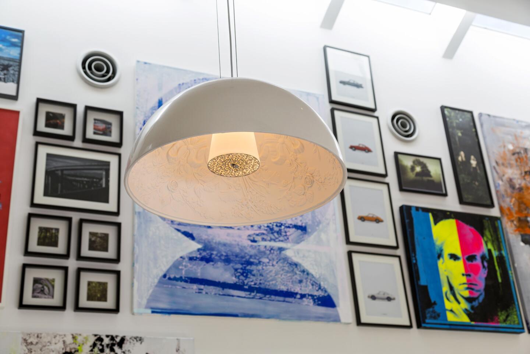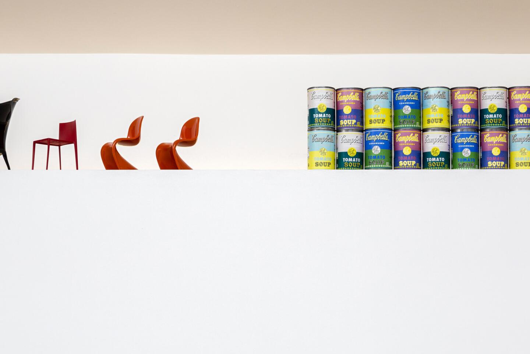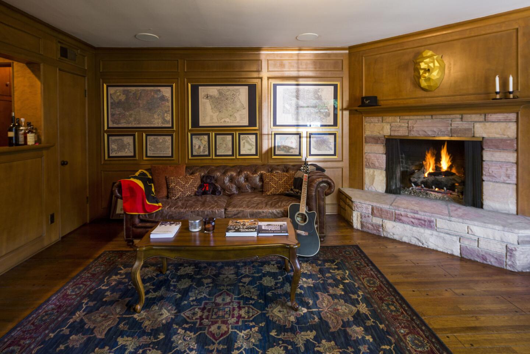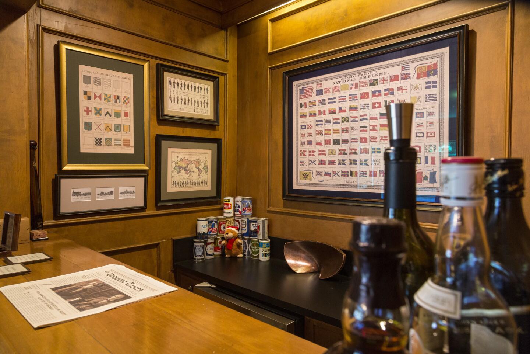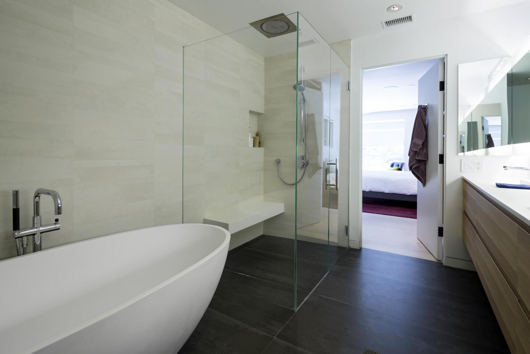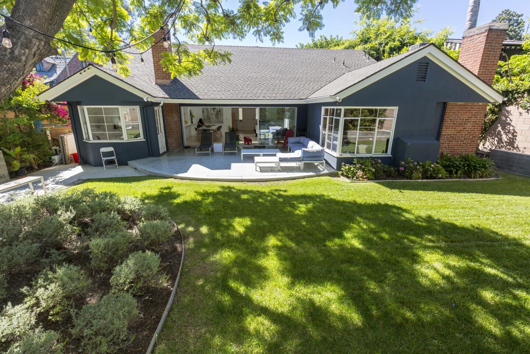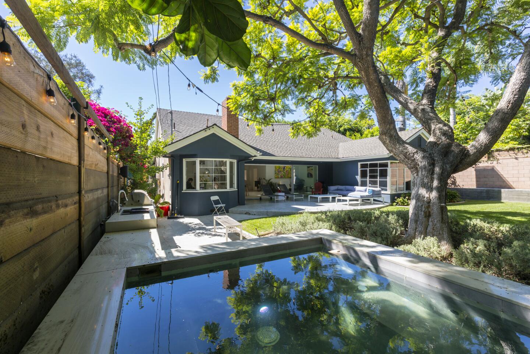Transforming the traditional into a light and airy oasis
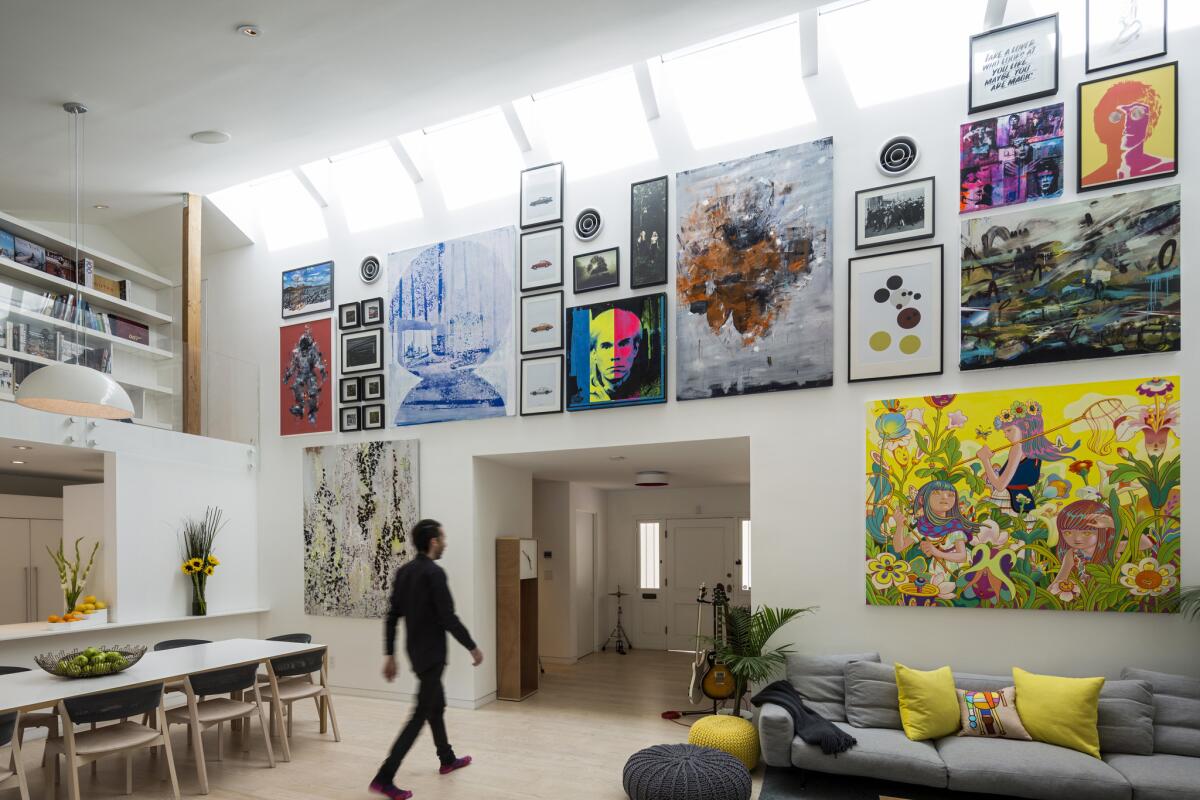
- Share via
After seven years in a Beverly Hills apartment, architect and interior designer Dan Brunn finally found a place where he could make his mark.
“I couldn’t really give the apartment my signature treatment,” said Brunn, whose firm, Dan Brunn Architecture, was named one of Architectural Digest’s 10 Firms to Watch in 2015. “This was an opportunity to finally make something happen.”
That “something” meant transforming a 2,400-square-foot two-bedroom, two-bathroom American traditional home built in 1952 in Hancock Park into a light and airy modernist oasis.
In deference to the established neighborhood, Brunn left the home’s exterior intact, refining only the garage by way of installing sleek concrete pavers, adding landscaping and installing a door in his signature bright red. “It was hard to find the exact shade here in California,” he said.
Influenced by his childhood in Tel Aviv, with its concentration of Bauhaus architecture, Brunn is sensitive to scale and a space’s relationship to human proportions. With that in mind, he kept the home’s intimate foyer space. (He said he could almost touch the foyer ceiling with his outstretched arms.)
But, as visitors proceed, the foyer gives way to a soaring open space drenched in light, thanks to several west-facing skylights Brunn installed at the crown of the roof’s ridge beam. He removed the home’s original ceiling and incorporated an unused crawl space above to produce an expansive atmosphere in the home.
In the middle of the day, the skylights throw bold, geometric rays of light in the home, a kind of moving art piece, said the architect.
Brunn further opened the central area by removing the walls, combining the living and dining rooms and kitchen into one dramatic space.
The original home already had a sliding door system that provided views of the garden, but Brunn had something different in mind. He installed retractable glass doors by Swiss company PanoramAH! Their minimal frame turns the garden’s grand jacaranda tree surrounded by lavender into a kind of natural landscape painting.
“This home is also a test house,” said Brunn. “I recommend products to clients, but it’s always difficult to ask them to use it when I don’t have a testament to how it works in real life.”
A recent graduate of a 20-week culinary course, Brunn has an appreciation for a well-designed, low-maintenance kitchen, which is why he steered clear of stainless steel. He nixed the home’s original lime green and ceramic tile and replaced it with ultra-white cabinetry by Aster Cucine America, made of low-iron glass attached to lacquered fiberboard panels. His solution makes messes easy to clean.
In the middle of the day, the skylights throw bold, geometric rays of light in the home, a kind of moving art piece
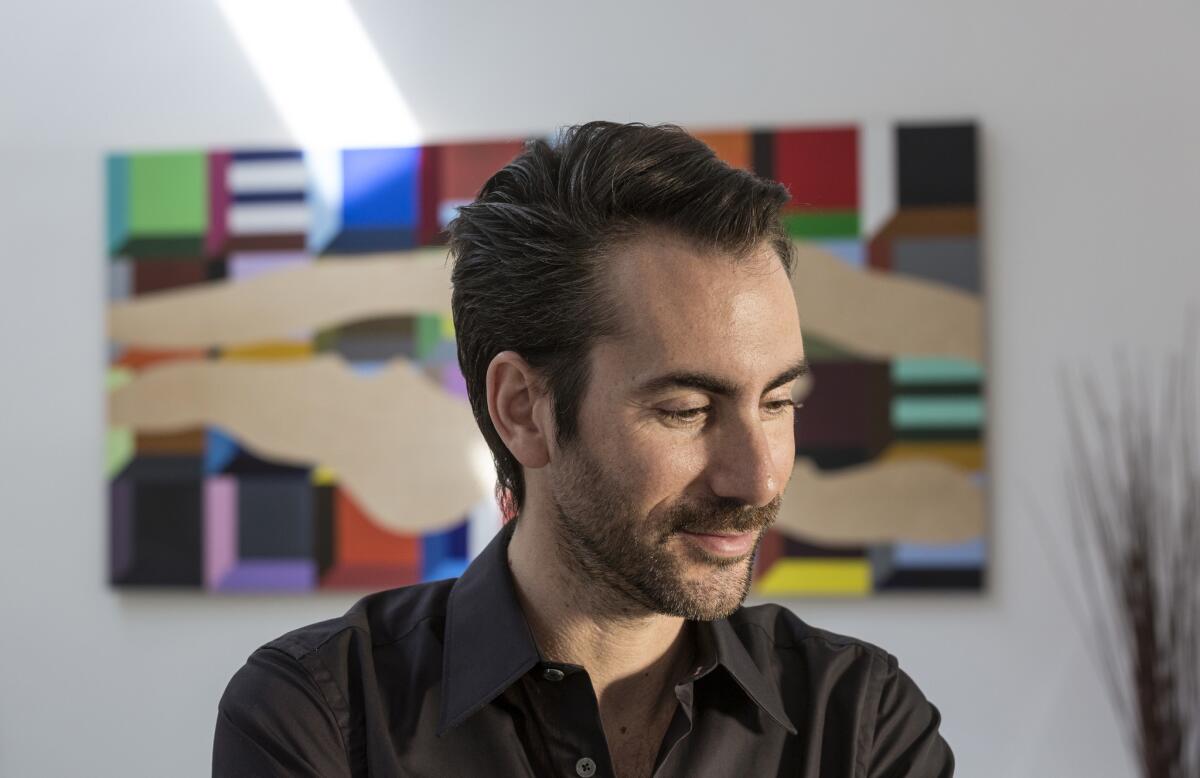
Brunn also camouflaged his dishwasher and refrigerator behind cabinetry. The architect’s minimalist style provided a backdrop to showcase some of his other passions — art and music.
Overhead, a loft space is the designer’s getaway. Shelves are filled with design books and vinyl records, while four large cartoon-like Beatles figurines stand guard. Above the sliding doors, a small ledge makes for a perfect display area for some of Brunn’s favorite objects: vintage 1978 speakers, limited-edition Andy Warhol Campbell soup cans, and an articulated wooden figure commonly used by artists to mimic human poses.
Brunn’s modernist aesthetic marks every room except the den, which retains the home’s original traditional style.
Floor-to-ceiling wood paneling, gold-framed maps, a dark-brown sofa and an oak coffee table make it feel like an old-world gentleman’s library, a look that Brunn took pains to achieve.
“I read a lot and watched ‘Downton Abbey,’ ” he said.
Even then, Brunn couldn’t resist adding a geometric golden lion head over the fireplace, a subtle reminder of the modern world that lay just outside the den’s confines.
