A second act for Frank Gehry’s Schnabel House
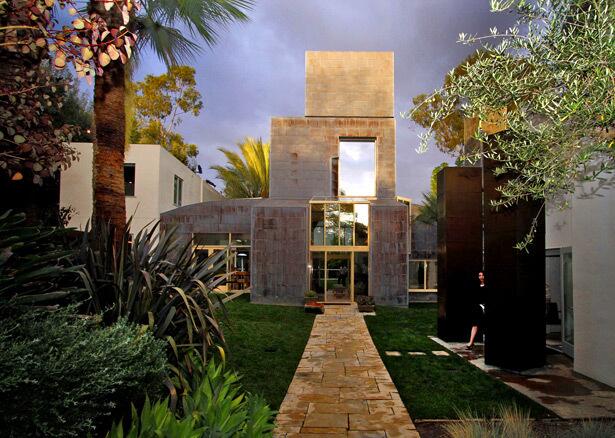
Despite the complexity of the design and variations in form and volume, the materials are consistent, a repeating palette of stucco, wood, glass, lead and copper. The exterior here is lead-covered copper. The colossal 40-foot-tall entry provided one major challenge. Abundant glass made the entry inefficient to cool, even with seven separate A/C systems throughout the property. Platt’s solution: Install a temperature sensor to the skylight, which automatically opens to let hot air rise out like smoke through a chimney. “Every time the room gets warmer than 75 degrees, the house takes care of it,” Platt said. After he left town with the skylight open and rain poured onto his
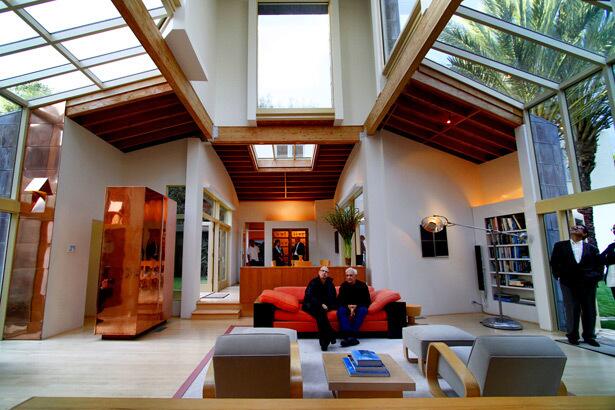
Homeowner Jon Platt, left, sits with architect Frank Gehry during a recent party at the house. Preserving the integrity of the Schnabel House, built between 1986 and 1989, is also preserving what amounts to a time capsule of an important era in Gehry’s evolving career. “The design is one I had fantasized about for my own house,” Gehry said. “I had wanted to build it for myself, but I didn’t have the money.”
For Platt, the house holds a different kind of allure. It’s theatrical. The play of fantasy and illusion, of perspective and perception — walk through the front gate and it’s hard to deny. But updating the home’s technology wasn’t easy. Something as simple as a wireless Internet signal proved to be a challenge given all the copper, lead and concrete. “We now use something from
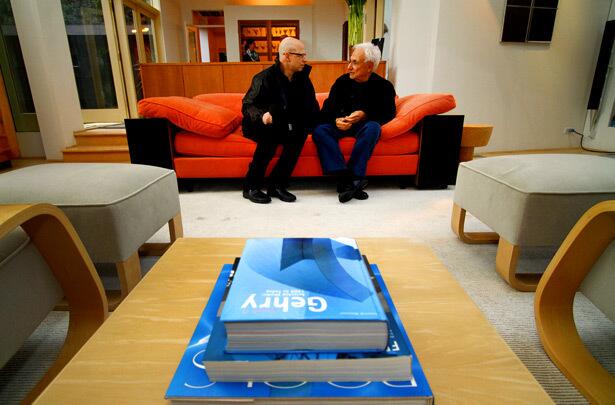
The Broadway producer didn’t think of his changes as improvements to the architecture. He saw them as a new interpretation of the house for a new era. More significant alterations would have been akin to “taking ‘Oklahoma’ and adding new songs,” said Platt, left. “Some things are perfect and inspired, and you don’t mess with them.” (Lawrence K. Ho / Los Angeles Times)
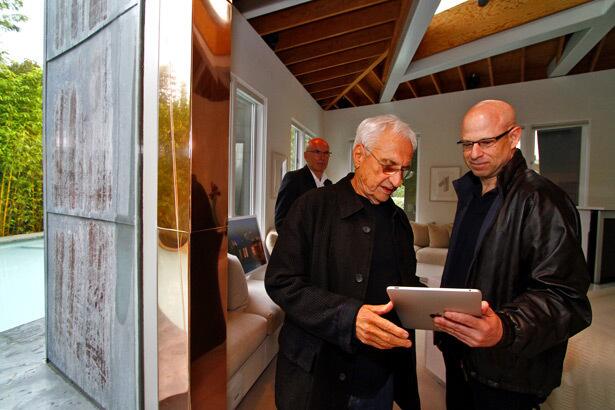
Simple tasks such as replacing fluorescent light bulbs with LEDs were accompanied by massive undertakings, such as centralizing and consolidating the home’s climate controls, TVs, lighting and security cameras onto one technologically advanced system, now managed by eight iPads. Here, Platt shows Gehry how the house’s functions can be controlled via tablet computer. (Lawrence K. Ho / Los Angeles Times)
Advertisement
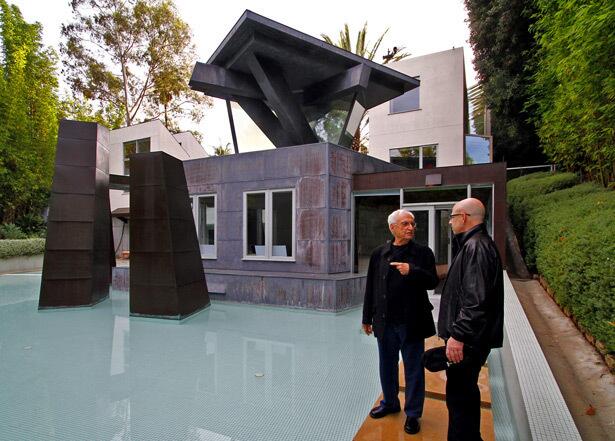
Gehry’s original design called for a wading pool, or “pond,” around the master bedroom. Original owners Rockwell and Marna Schnabel jettisoned that idea, planting grass instead. Platt has added the pool back and included steps that seem to float on the water. (Lawrence K. Ho / Los Angeles Times)
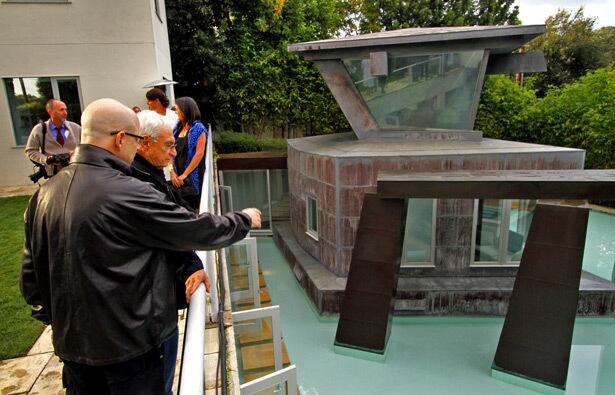
Viewing the master bedroom and wading pool from above. (Lawrence K. Ho / Los Angeles Times)



