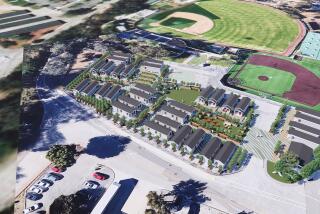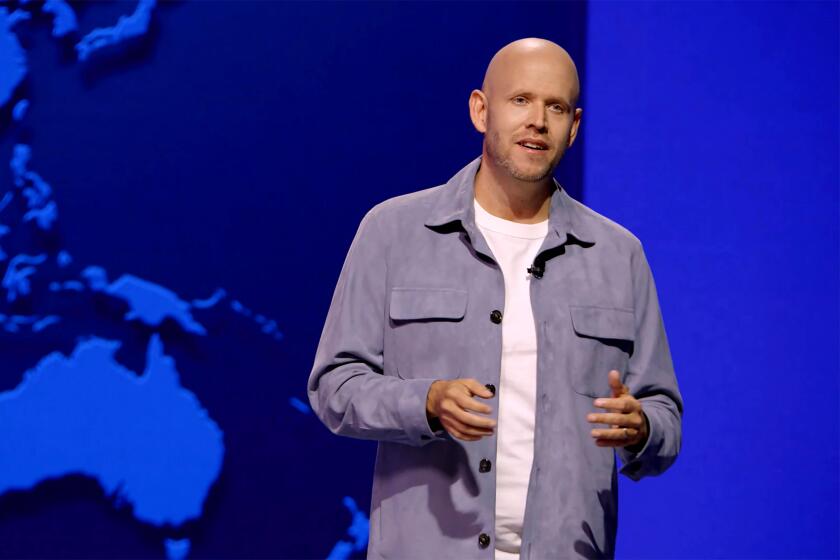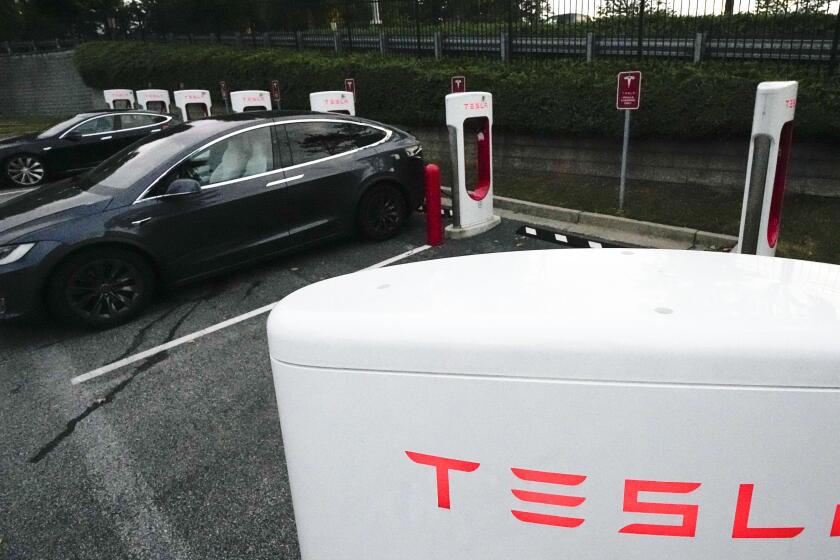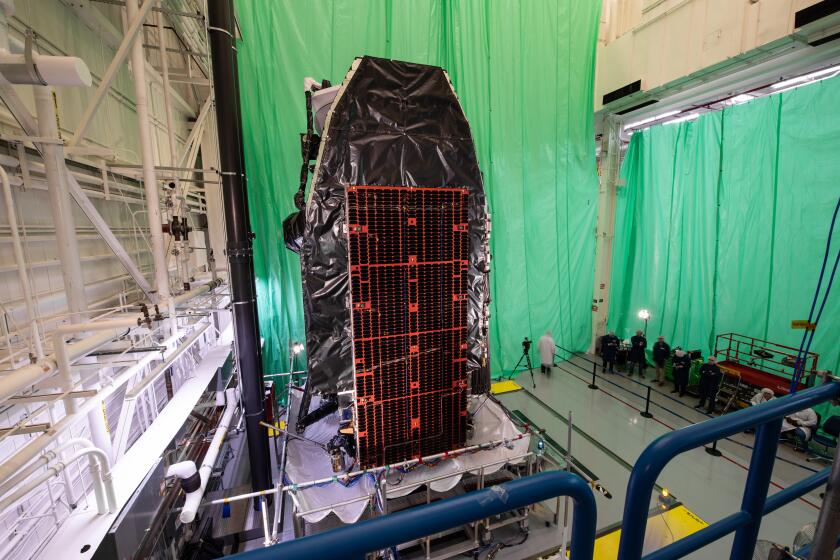New plan cuts housing from Boeing site project
Plans for the former Boeing Co. land north of Long Beach Airport originally called for an ambitious development that mixed office, retail and housing.
But the 1,400 residences included in the massive Douglas Park project now appear to be a casualty of the sinking housing market. Developers plan to replace the homes with additional office space elsewhere on the 261-acre project site, as part of an aggressive push to bring more jobs to Long Beach.
“Clearly the residential market is a key” factor in the project’s revision, said Stephane Wandel, a Boeing project leader helping to oversee Douglas Park. “There is not a whole lot of demand in the marketplace today.”
Douglas Park has provisions for an estimated 3.1 million square feet of commercial space.
Under the new plan, that figure could increase to 4 million square feet of space for offices, light industry and research and development, Wandel said.
Although formal changes to the plan must be submitted to the City Council for approval, Councilwoman Gerrie Schipske applauded the proposed revisions.
Since aerospace operations have largely left Long Beach, “what we need is a replacement employment source,” she said. “Homes do not do that.”
Schipske said building a new neighborhood within sight of the airport was “counterintuitive.” Boeing officials will likely not finalize the updated plan for several months, Wandel said.
Douglas Park, approved by city leaders in 2004, was intended to revive the site of the defunct Boeing aircraft manufacturing plant, built by Douglas Aircraft Co., which once employed about 50,000 people.
The refashioned project will retain design features that pay tribute to Long Beach’s once-booming aerospace industry. These include a life-size statue of aviation entrepreneur and project namesake Donald Douglas with his trusty dog; DC-8 tail fins at the project’s main entrance; and a two-story replica of the Douglas company’s bronze globe with aircraft circling it.
A Boeing facility that makes C-17 military aircraft will remain operating adjacent to the site, Wandel said.
Original plans for 13.5 acres of parkland at the site will probably change to patches of green space peppered among office buildings, Wandel said. The 200,000 square feet of retail outlets planned from the outset will now be at Lakewood Boulevard and Carson Street, where the residential neighborhood was to have been.
The busy corner “begs for a retail project to be relocated there,” Wandel said. Current plans include construction of 400 hotel rooms.
One developer has already purchased 55 acres of the site and is expected to break ground on the first office buildings later this year.
High-tech companies, medical offices and educational groups are expected to be among the tenants, Wandel said.
The new commercial zone is expected to bring an estimated 15,000 jobs to town, Wandel said.
The project isn’t expect to be fully completed for more than a decade.
Local activists living near the site cheered the decision to eliminate the project’s residential portion.
“It’s fabulous for the city,” said Phyllis Ortman, president of the Lakewood Village Neighborhood Assn., which represents about 1,500 homes diagonally across the intersection from Douglas Park.
Said Schipske: “That property is really meant for what it has always been: that is, a place to have jobs.”
--
susannah.rosenblatt @latimes.com
More to Read
Inside the business of entertainment
The Wide Shot brings you news, analysis and insights on everything from streaming wars to production — and what it all means for the future.
You may occasionally receive promotional content from the Los Angeles Times.










