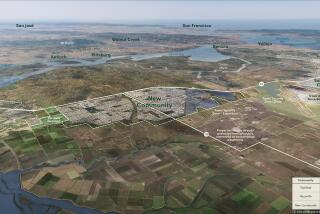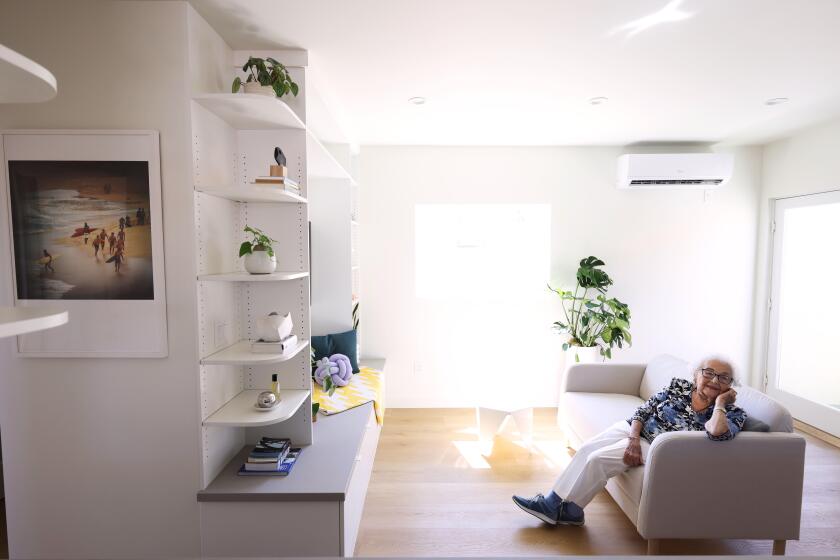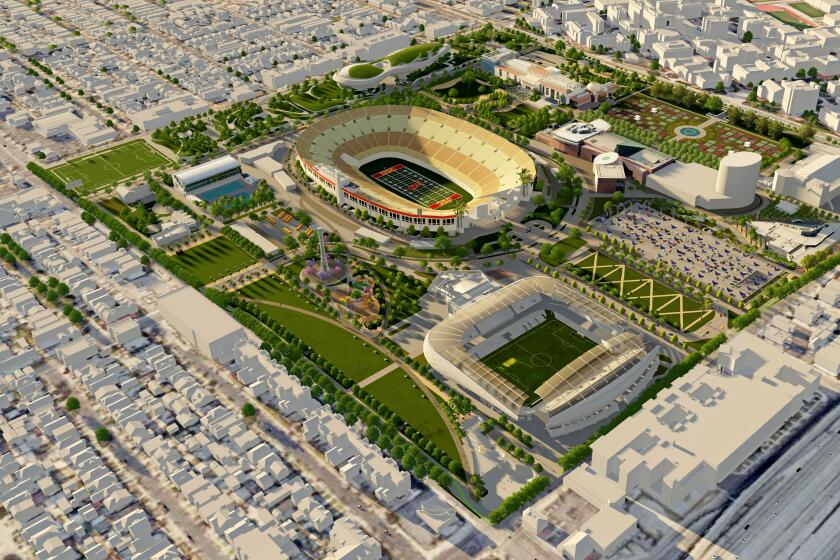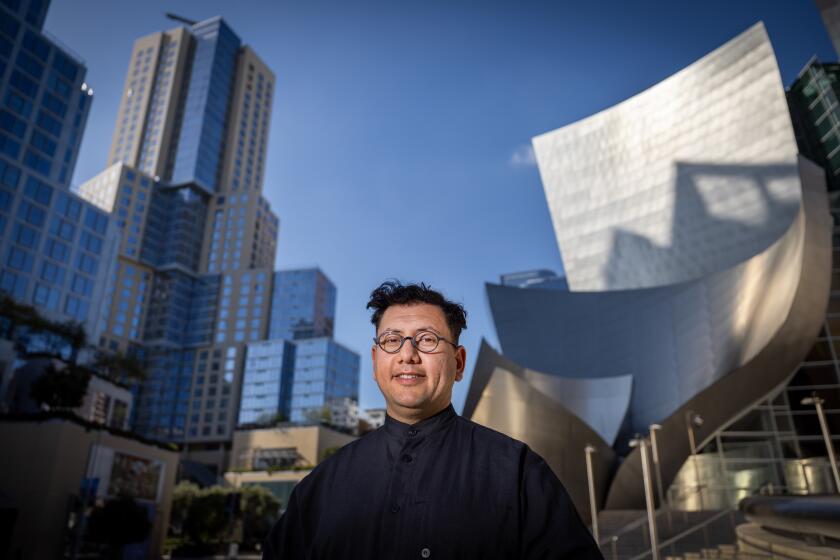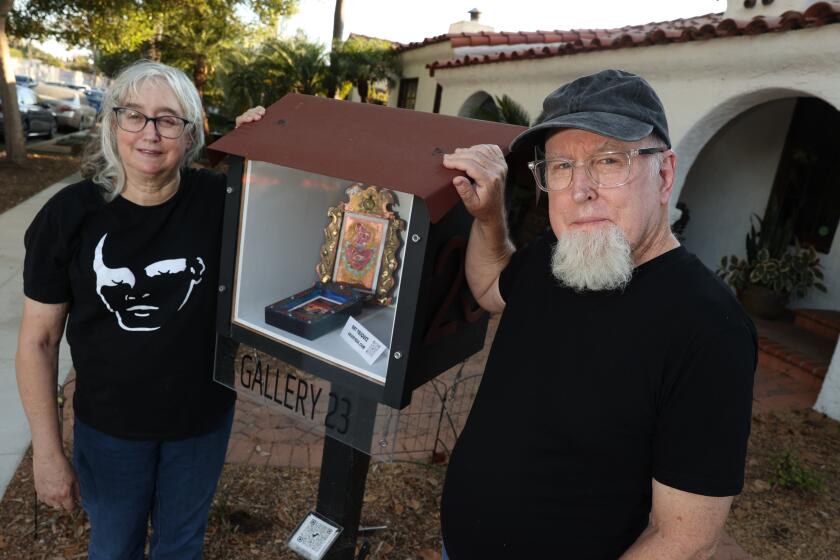Oso Viejo Community Building Plans Unveiled
Plans have been announced for what Orange County officials call “the first true community center in the Saddleback Valley,” a facility also praised as “the kind senior citizens can call home.”
The Oso Viejo Commmunity Center in the 35-acre Oso Viejo Park will become the area’s only multipurpose public facility and will be a hub of the park, according to 3rd District Supervisor Bruce Nestande.
The park, in Mission Viejo between La Paz and Jeronimo roads, is in Nestande’s district and persons involved in the project give him much of the credit for its implementation, including his major part in obtaining $450,000 in augmentation funds from the supervisors.
Designed by the Orange County architecture firm of Gilbert Aja Associates, the center will be owned and developed by the county for a project cost of more than $1 million, with about $680 earmarked for the first phase. It will include facilities for youth and the middle-aged, with an entire wing reserved for senior citizens.
“A major site for seniors--a place they can call home--has been a void in the Mission Viejo-Saddleback Area; the new center will be a significant step in filling that void,” said Marilyn Ditty, executive director of South County Senior Services and a key protagonist of the center who is fostering a drive to raise $180,000 for the seniors wing.
She and John Clark, a member of the Orange County Senior Citizens Advisory Council, pointed out that there are 5,000 to 7,000 senior citizens in that area, but it does not have a free-of-charge senior citizens facility. They also emphasized that many of the area’s seniors are housebound and isolated. The new wing, available at any time during the day, will offer recreation and such services as legal aid, housing information, nursing assistance, at-home support and meals for the ill.
The county plans to seek bids in late February and name a general contractor. The Aja firm has designed a “clean, low-profile” split-faced concrete block building with a pre-finished ribbed metal roof system and extensive use of heavy, exposed timber trusses.
More to Read
Sign up for Essential California
The most important California stories and recommendations in your inbox every morning.
You may occasionally receive promotional content from the Los Angeles Times.


