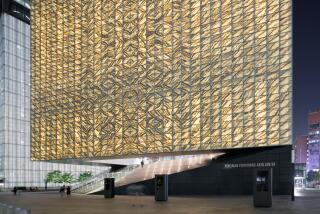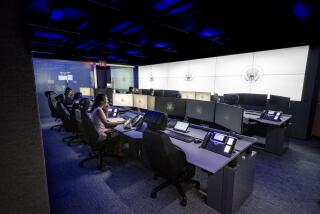University Medical Center Designed With Patients’ Needs in Mind : Ultramodern Medicine Gets Ultramodern Home in Michigan
ANN ARBOR, Mich. — Something like 1.5 million ailing people have passed through the doors of “Old Main” since it opened 60 years ago. It is an antique among hospitals, yet the seat of one of the most prestigious medical centers in the nation.
Next month, however, it exits in favor of a new and unusual building, reflecting the changes in medical care in the last half-century. When they decided to build a new core for the University of Michigan Medical Center, they decided to do it right.
The result: St. Elsewhere no more.
They ran emergency scenarios in a mock-up patient’s room, found out who stumbled over whom while trying to save an imaginary victim of cardiac arrest. They asked patients what they hated most, what they would like instead. They talked to visitors. They thought a lot about the past, present and future.
It is part of a new wave of hospital renovations across the country, in this case a $285-million medical center with 584 beds and a staff of 9,000. The state of Michigan put up $173 million, individuals, foundations and corporations another $20 million and the rest was borrowed.
The nation’s university medical centers tend the health needs of millions who live in their own and neighboring states. They are teaching hospitals, where the latest and best in equipment and medical technique are available, where young doctors learn, where unusual cases provide a living laboratory to study the vagaries of rare diseases, where medical experiments save some, lose some.
As at Columbia-Presbyterian in New York City and the University of Virginia Medical Center, there are great changes afoot here--changes that will bring new concepts to patient care.
They have discovered that the design of a hospital has much to do with its success.
For instance, patients complained that, while lying in bed, they could not see anything out the window except the sky. The windows in the new hospital are lower, providing a view of the Huron River Valley or the University of Michigan campus.
Vision Care
People complained about dirty Venetian blinds as somehow indicative of a gray mood and lack of care. The new windows have the blinds sealed between double panes of glass. There may be dust but not on the blinds. The windows are hinged in the middle so that both sides can be washed from inside the building. And that’s just the windows.
“One principle we followed is that every patient is temporarily disabled . . . powerless,” said Dr. Janet Carpman, who was manager of the patient-and-visitor participation project that interviewed 3,000 people.
“It turns a normal, competent adult into a child. You give up your clothing. You’re not in your familiar routine. You’re not making decisions about when you go to sleep, when you wake up, what you eat. It’s awful. To say nothing about worrying over your illness.”
There are also other motivations when one designs a place of hope.
“There is much more competition,” Carpman said. “The accent is attending to patient needs, not just out of concern, but out of bottom-line economics.
“The changes I’ve seen in 5 1/2 years of working on this project are just enormous. These are patients and visitors and they’re under stress, and we’re designing this hospital to take care of them. We have to compete for patients. We have to attract patients. We’re concerned about marketing.”
For instance, because of changes in medical insurance and Medicare, patients are being discharged after shorter hospital stays. Some need continuing care--observation or treatment--on an outpatient basis. Likewise, family members hesitate to be too far away in critical cases.
The answer: a hotel connected to the hospital, where discharged patients and family members or friends can stay inexpensively and still be within a short, covered walk of the hospital corridors.
“We found that in many cases, our visitors were suffering from more stress than our patients because there was nobody to tend to their needs,” Carpman said.
“We found that visitors were unwilling to ask for things for themselves because they thought that in some way it would take away from a patient’s care. But the fact is that, if the visitor is taken care of properly, they can take better care of the patient themselves. It works just the opposite way than people think it works.”
Result: In private rooms, there is a convertible bed where a visitor can spend the night at the bedside of the patient.
Roomies Popular
Somewhat as a surprise, the survey also showed that most patients, geographically removed from family and friends, preferred a roommate. So, most of the rooms in the new hospital are doubles.
Some patients may roam the corridors with visitors, even go down to the main lobby, visit the library, the chapel, the barbershop, the beauty shop. The concourses are about 15-feet wide, in a soft beige with oak handrails, terrazzo floors. All have windows to give a greater sense of space.
The cafeteria will seat 820 people and is designed to avoid lines. It, too, overlooks the Huron River and the soccer fields to the north.
Hospital staff members were consulted, too. Above each patient’s headboard is a service panel with outlets for power, air, oxygen, vacuum. The staff asked for, and got, duplicate outlets on each side of the bed to speed up emergency procedures.
To save money, there are robots. Small wheeled carts, computerized, will run more than 700 errands each day, delivering drugs and equipment directly to the intended floor. They have their own elevator, even a mini-carwash to keep them hospital clean.
To save money on air conditioning, there is a two-million-gallon tank of water buried a hundred feet below the hospital. The water will be refrigerated during the night and used to feed the hospital’s air conditioning system by day, saving 25 cents on the dollar.
To save lives, the hospital has a 24-hour helicopter called Survival Flight with two nurses aboard. There are fixed-wing airplanes standing by.
Each 32-bed unit has its own isolation room and its own intensive care unit. Each has a Command Care Post, conference rooms for medical diagnosis and discussion. Each has four Satellite Care units where nurses will tend no more than eight beds and still have privacy and a place to study or write reports close to bedside.
Separate Corridors
The staff has its own corridors--linoleum-floored and more businesslike--parallel to those of the public.
Because the future is always uncertain, because medical science and demands continue to change, there are spaces between floors where workmen in the future can alter the functions of the building without interrupting the daily routine.
In response to patient interviews, the clocks were placed at a juncture where ceiling meets wall, where the time is available to sight, but not staring back at the patient who knows full well the weight of time.
Carpman, whose bookshelves contain a volume called “The Bathroom,” says the bathrooms were enlarged to improve wheelchair accessibility. The shower is open, the sink lower and there are no separations between shower and commode area. There are handrails everywhere.
The rooms were enlarged, too, providing free access for equipment and visitors. The hospital has a million square feet of floor space.
Outpatient Center
Adjacent to the hospital is a 300,000-square-foot Outpatient Center, which has more than 100 specialty clinics. On the other side is the Burn Center. The whole structure is flanked by specialty hospitals and learning centers.
The Emergency Room is directly accessible by automobile or ambulance at the rear of the hospital. A triage nurse discerns immediately the status of the patient, whether this is a true emergency or someone who merely wants to see a doctor about some nagging problem.
The planning was so complete that people were actually guided on video-representations of the hospital drive and asked where they would put the entrance to the 1,000-car parking structure.
More to Read
Sign up for Essential California
The most important California stories and recommendations in your inbox every morning.
You may occasionally receive promotional content from the Los Angeles Times.










