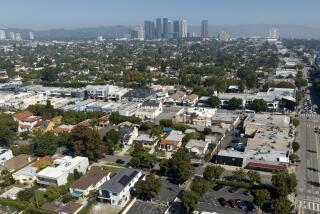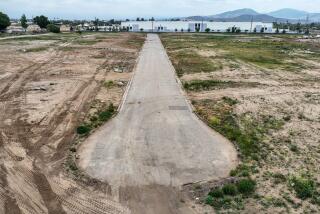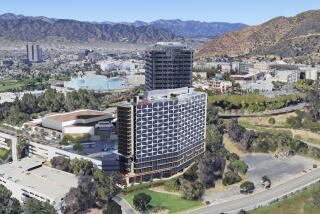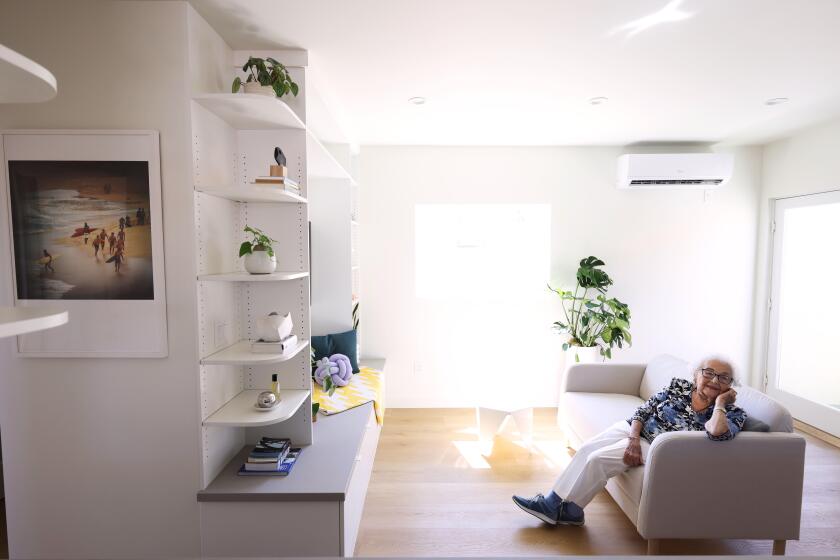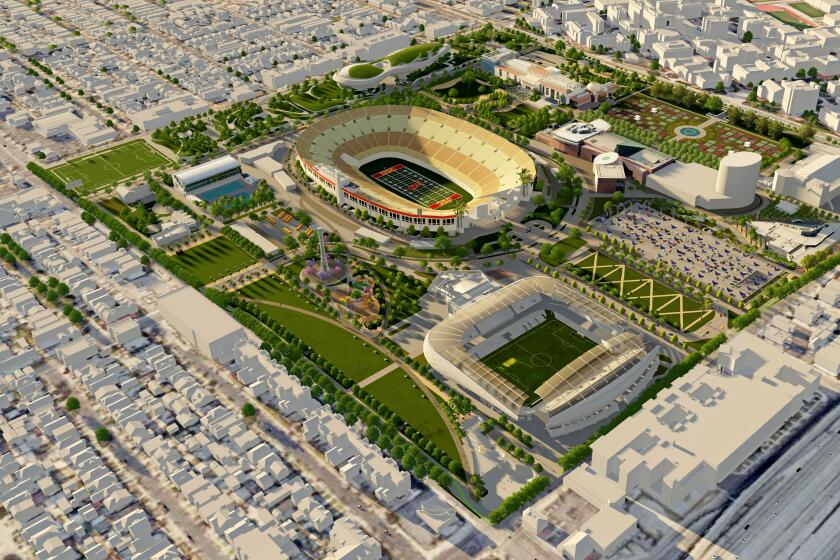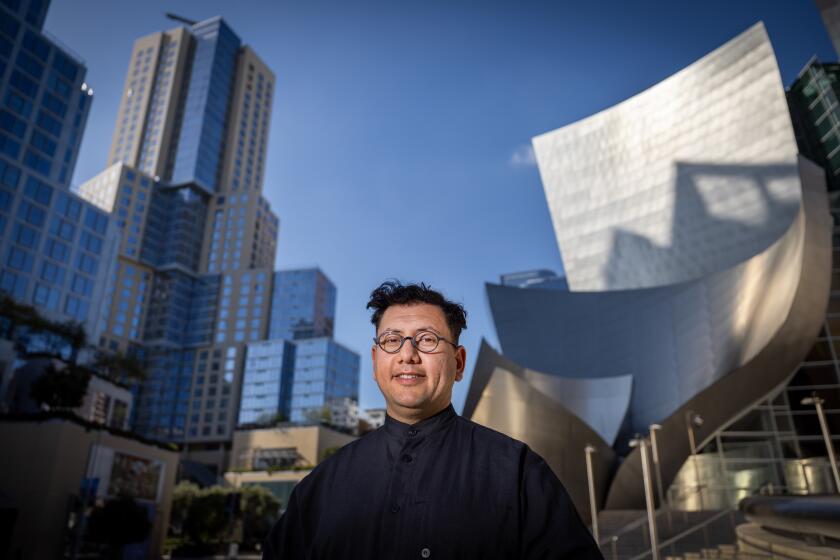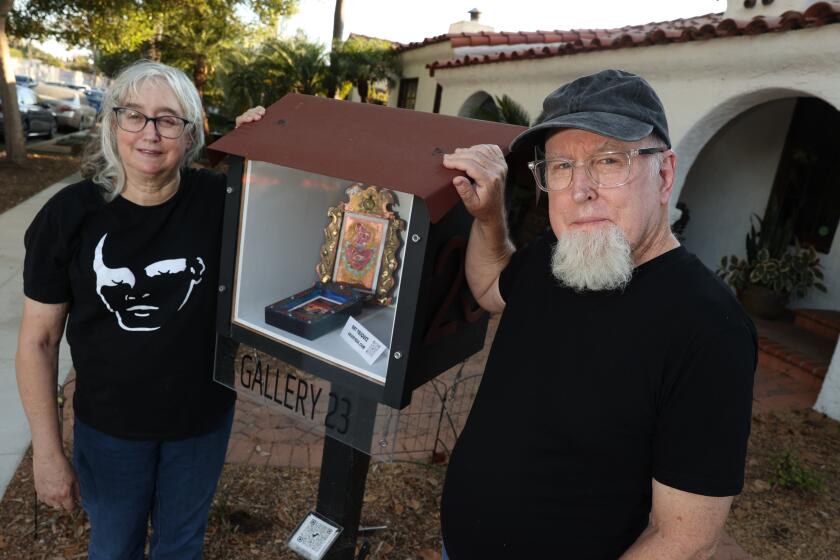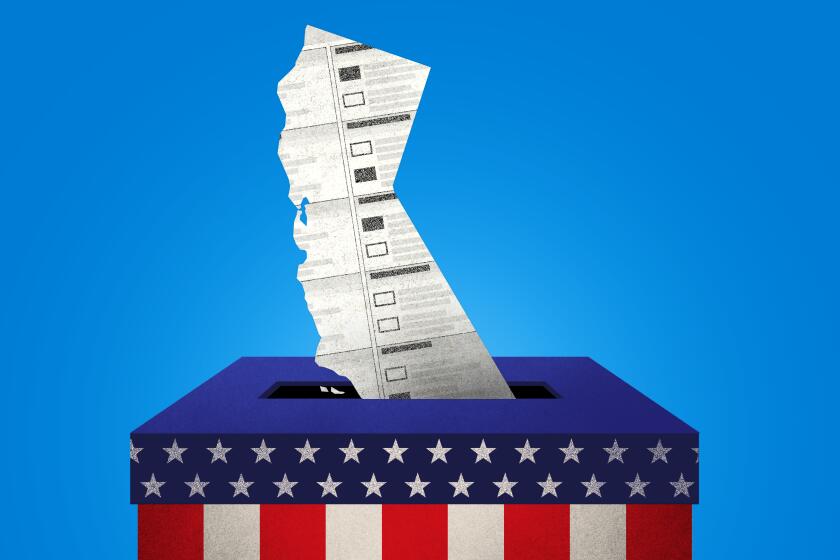THE CHRONOLOGY
September, 1983--Initial plans are filed at City Hall for a 12-story, 250-room hotel on a half-acre site at Gayley Avenue and Wilshire Boulevard. City planners determine that Murdock Development Co. must prepare an environmental impact report to analyze possible effects of the project on Westwood.
October, 1983--The Murdock company files revised plans for an octagonal building of 24 stories and 250 rooms because of problems fitting the 12-story project onto the site.
November, 1983--Environmental impact report work begins.
January, 1984--Homeowner groups are notified of 24-story design and asked by city planners for initial concerns. One response raises 11 points homeowners want studied in environmental reports, including hotel entrances and exits, building shadows, areas of taxi and limousine service, and a proposed rooftop helicopter pad.
February, 1984--Councilman Zev Yaroslavsky opposes 24-story design, asks for a height limit of 154 feet (about 14 stories).
March, 1984--Architect Arnold Savrann abandons octagonal tower, begins work on triangular design that would be 14 stories, 215 rooms.
August, 1984--Murdock’s chief environmental consultant submits first completed environmental impact studies to City Hall.
November, 1984--Yaroslavsky proposes a building moratorium on Wilshire Boulevard to delay construction of new office towers. Concern over the office development fuels opposition to the hotel, catching the project in a cross fire, according to Murdock consultant Rudy Cole. “These other (projects) . . . galvanized the community against congestion and growth,” he remembers. However, the moratorium is defeated by the City Council.
December, 1984--The City Council adopts a second building moratorium affecting Westwood Village. Before the vote, Planning Commission President Daniel P. Garcia decides the hotel project site is best considered a part of Wilshire Boulevard, even though half of it lies in the village. The move effectively removes the project from the moratorium area.
December, 1984--City planners ask for revisions to the environmental reports before they can be used as a draft environmental impact report. “Normally it takes two or three (tries) before one is acceptable to us,” planner Horace Tramel says.
May, 1985--Fourth packet of reports from environmental impact report consultant Jim Hinzdel is accepted by planners. One hundred copies are printed and circulated to homeowners groups and government agencies as a draft environmental impact report.
July, 1985--Friends of Westwood, an organization of homeowners, responds to the draft report by calling for a project of no more than three stories. Vice President Laura Lake describes the 14-story proposal as “unacceptable.”
December, 1985--Final environmental impact report is completed.
March, 1986--Murdock files formal applications for zone changes.
April, 1986--About 90 people attend a hearing on the project in West Los Angeles. Most are opposed to it, city planners note.
May, 1986--Hearing examiner Paul Beard supports only some of the zoning changes requested by Murdock. If adopted by the Planning Commission, Beard’s recommended actions would effectively limit the size of the project to 116 rooms.
June-July, 1986--Murdock representative Cole meets with homeowners to try to resolve the dispute. Homeowners continue demands for a three-story height limit. Murdock clings to plan for a 14-story project. The city Planning Commission postpones its vote on the project until Sept. 4. Final action by the City Council is expected in October.
More to Read
Sign up for Essential California
The most important California stories and recommendations in your inbox every morning.
You may occasionally receive promotional content from the Los Angeles Times.
