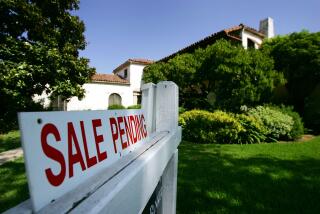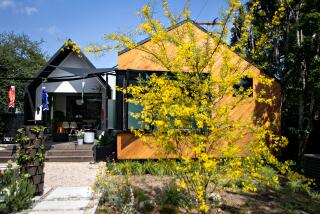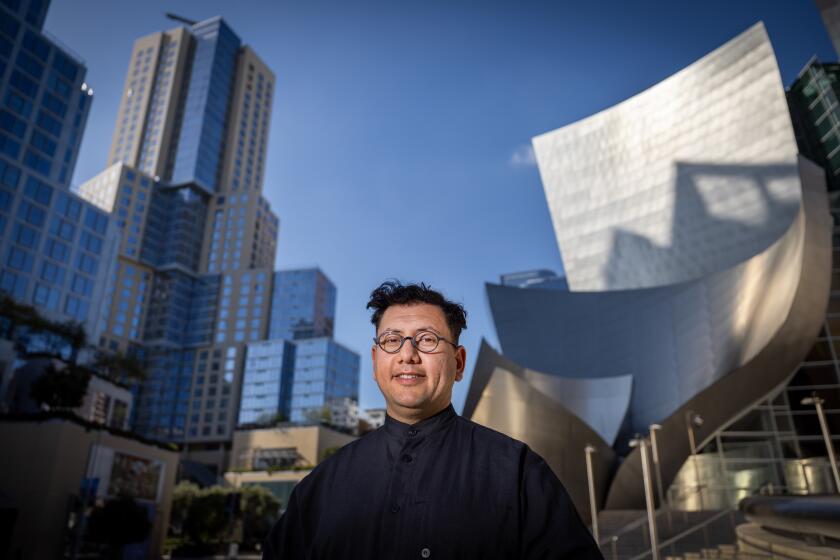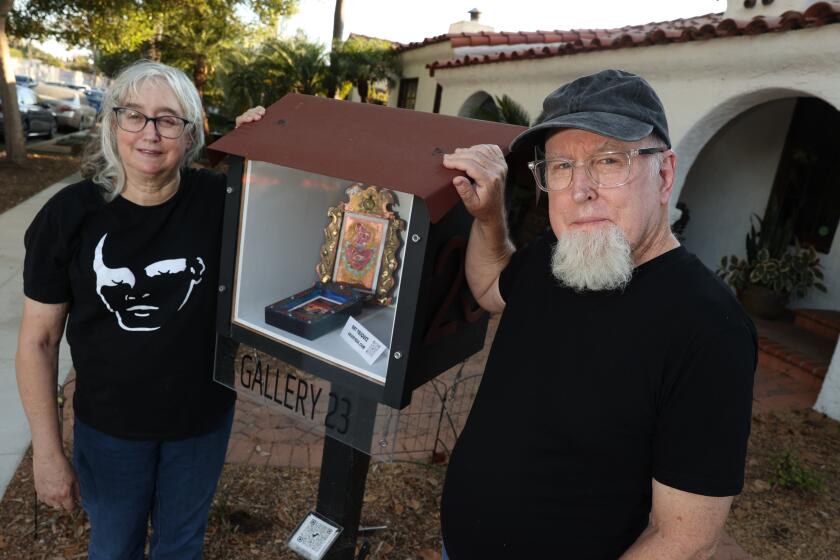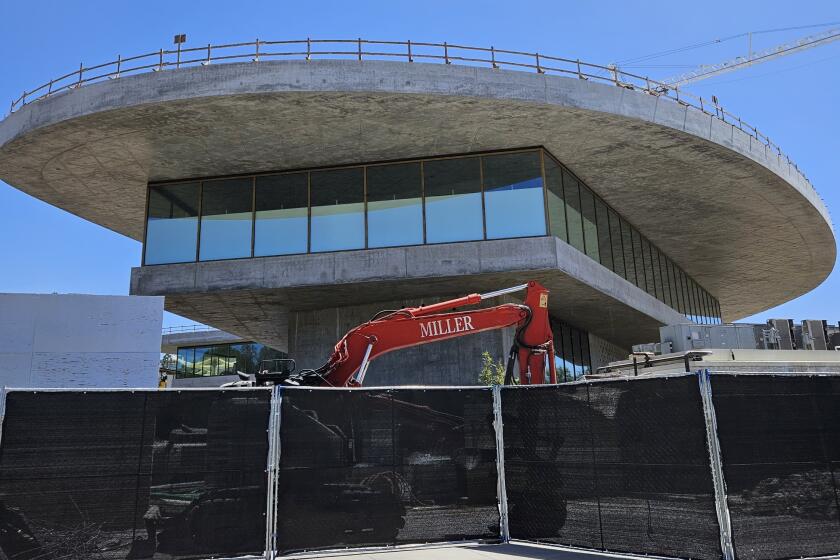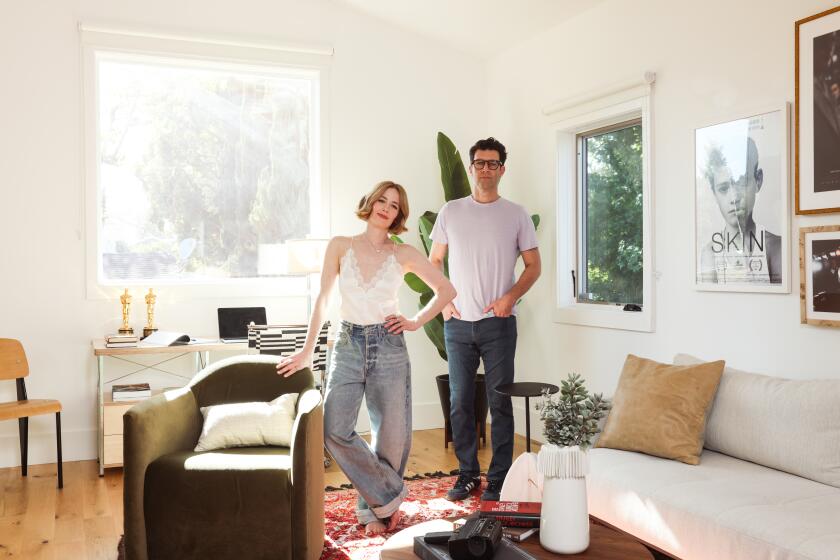Visitors Find New Ideas : Japan Architects Study House Selling, Orange County Style
In Orange County, the selling and marketing of homes has been refined to a near art form. And at least one Japanese home-building firm has taken note of how area developers use design to sell homes and condominiums.
When Kintetsu Home Ltd., which builds approximately 1,000 homes a year, wanted to give itself an edge in the highly competitive Japanese market, the company’s president, Hiroshi Ishibe, decided the best way to get that edge was to send three of his architects to Orange County and let them experience firsthand the different facets of Orange County home design and marketing.
Ishibe was so intent on gaining as much information as possible from Orange County home designers that he commissioned Martin Brinkerhoff Associates Inc. in Irvine to videotape the three architects at work at the different firms they visited.
Accompanied by their translator, Noriko Yamamoto, the three architects--all women--spent the first part of their four months in the county working at Impact Images in Santa Ana. The firm specializes in designing and then creating sales offices and information centers for major planned communities, such as Irvine.
Stress on Sales Offices
Roger Holloway, the company’s president, said the three architects worked at his firm for six weeks and were “very amazed” at how much attention was devoted to creating the sales offices. Holloway said the architects would probably use some of the siting and design techniques he taught them once they returned to Japan.
After their stint at Impact Images, the architects split up. Yoshi Takata, 26, worked for three months in the design department of the Berkus Group Architects in Newport Beach while Tamiko Horikawa, 25, and Yoko Kanehira, 35, worked at Corbin/Yamafuji in Irvine.
At the two architectural firms, the Japanese architects refined plans for the homes Kintetsu intends to build in Japan, adding alcoves, round windows and pediments to the facades of the homes. In the fifth draft of an exterior designed by Takata--after taking in all the American influence--the home looked more likely to be sited in Mission Viejo than Japan.
But the architects’ floor plans depict a classic Japanese influence.
The homes feature a traditional tatami sitting room, a fully tiled bathroom and a tiny kitchen. Next to the kitchen was a piece of American-style design: a glassed-in atrium.
Plans Reviewed
Refinement of the interior design was done during two weeks at Carole Eichen International Inc. in Santa Ana, an 85-employee firm with close to $10 million in billings a year. The firm designs and then creates the interior decorations for model homes. Eichen reviewed the architects’ floor plans, she said, with an eye toward “improving livability” of the design.
Home marketing is very different in Japan, translator Yamamoto said. Rather than planned communities or tract housing, designers build samples of the different floor plans and home styles they offer on one large parcel called a “housing park.” A home buyer selects a home, and then the developer constructs that home on the buyer’s lot.
More to Read
Sign up for Essential California
The most important California stories and recommendations in your inbox every morning.
You may occasionally receive promotional content from the Los Angeles Times.
