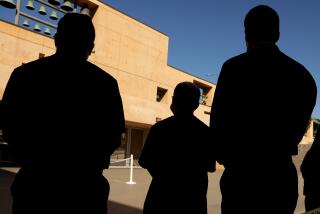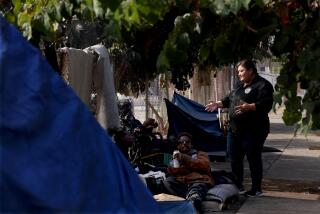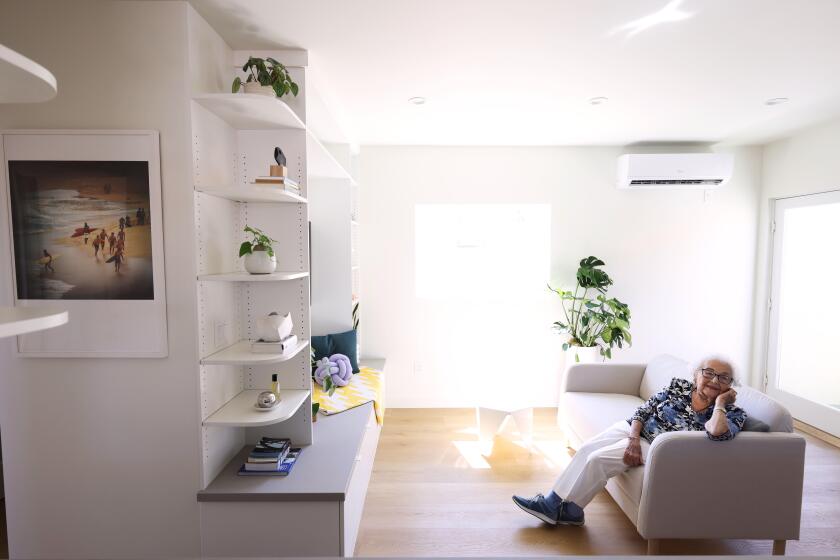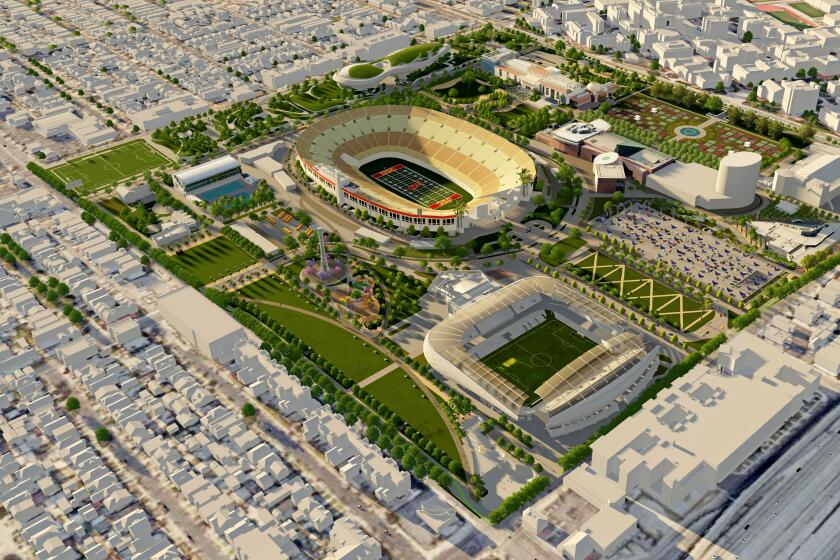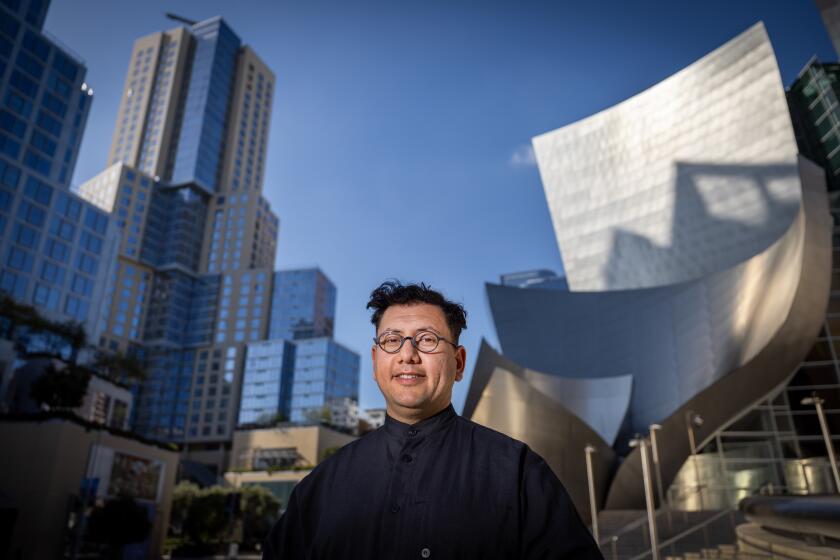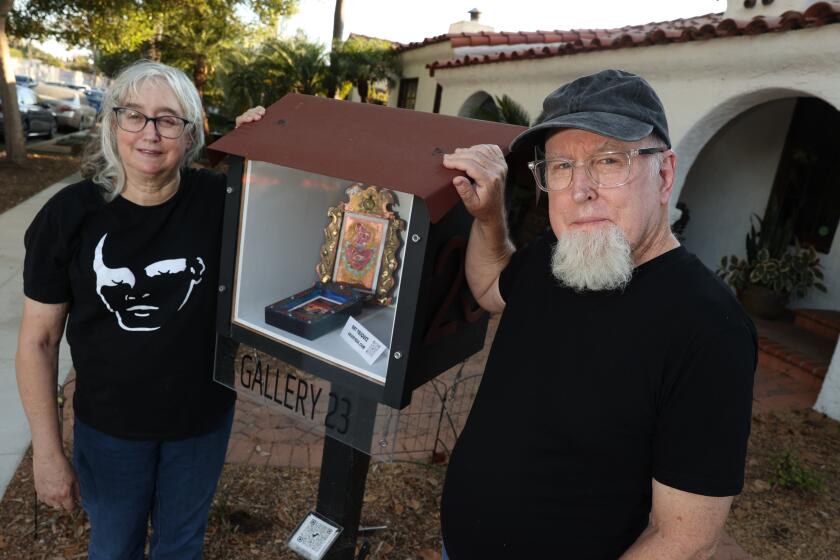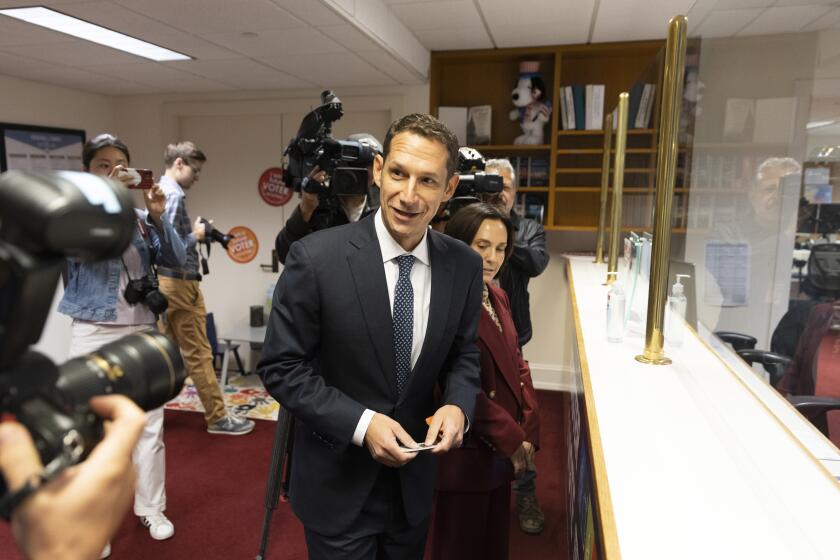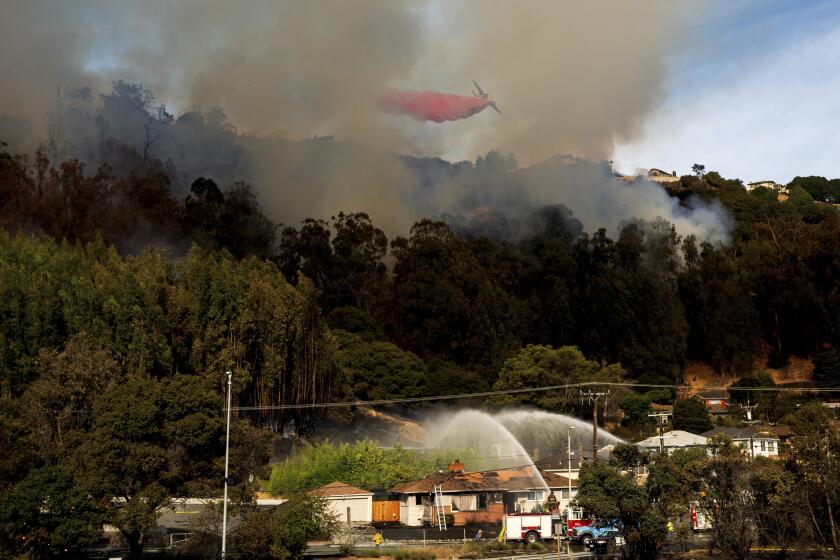City Weighs 3 Varied Plans for Design of Central Hotel
The three finalists in the running to build a major hotel in downtown Glendale presented proposals to the city’s Redevelopment Agency this week ranging from a 20-story, wedge-shaped tower to a six-story structure with a Spanish-style courtyard.
The agency, comprised of the five City Council members, is expected to make a choice next month from among the proposals by Radisson Hotel Corp., Red Lion Inns and Sheraton Corp. The agency would share the cost of the land with the builder and participate in hotel profits through a property lease. The hotel is expected to cost about $35 million, plus about $8 million in city funds, officials say.
After the three hourlong presentations on Monday, Councilman Jerold F. Milner said he was impressed by what he called “three very, very viable competitors.” However, other council members criticized Red Lion’s plan because of what they said could be traffic problems with its parking arrangement. And some members said they did not like Sheraton’s concept of a low-rise building.
Site East of Central
All three chains said they want to build on land located along the east side of Central Avenue, just north of the Ventura Freeway, between Burchett Street and Arden Avenue. That site is adjacent to the three-building Allstate Plaza office complex and its enormous parking garage. None of the hoteliers was interested in a smaller potential site on Central Avenue just south of the freeway.
The Redevelopment Agency had specified it wants a first-class, full-service commercial hotel affiliated with a major chain. The hotel must have at least 300 rooms and include restaurants, a cocktail lounge with entertainment, a swimming pool and rooms for conventions and smaller business and civic functions.
The goal is to serve both the business community as well as local residents who have been short of meeting places since the closing of Pike’s Verdugo Oaks restaurant earlier this year, city officials said.
Agency members have been inspecting hotels around the country in preparation for their decision.
Questioning Developers
On Monday, they closely questioned the hotel developers on matters such as color schemes in lobby decorations, the location of bedside lamps, the seating capacity of dining rooms, the cost of valet parking and the financial arrangements between the hotel chains and the actual builders. In all three proposals, the hotels would be built and owned by a company separate from the chain operating them.
The 316-room Radisson Hotel would be built by the Harbor View company of San Francisco and Hong Kong. It would be a 20-story, wedged-shaped tower of glass and marble situated toward the Burchett Street corner to take advantage of views of the mountains and of downtown Glendale. It would include a top-floor entertainment lounge, two banquet halls and three levels of underground parking with room for 422 cars.
The Red Lion Hotel would be built by a partnership of Heltzer Enterprises of Los Angeles and Stanley Cohen of Newport Beach. That proposal calls for 350 rooms in a 16-story concrete structure, with room for 450 cars in three levels of underground parking. The Red Lion tower would be located diagonally across the southwest portion of the property and a one-story structure would cover much of the rest.
Red Lion Plan
The Red Lion plan calls for cars to be dropped off in front of the hotel and then moved by attendants back onto Central Avenue and then onto Arden Avenue for entrance into the garage. Several agency members said they thought that arrangement would worsen the already bad traffic congestion in the area. They said they thought it would be better for cars to enter the garage directly off Burchett Street.
In addition, the Red Lion would not have a top-story lounge because, a representative for the chain said, noise from such a bar disturbs other guests and is “an operational nightmare.”
The 315-room Sheraton would be a modern interpretation of Spanish Colonial style and would enclose the entire property in three wings. A large, open-air courtyard on a second level would be backed by the wall of the Allstate garage. That garage presumably would be used by visitors to the hotel because the Sheraton proposal calls for only one level of underground parking with room for 180 cars. A glass-enclosed club would sit atop the hotel’s central wing.
However, a majority of the agency members said they were worried that the proposed Sheraton’s relatively low height--six stories above ground--would give the hotel too little visibility next to the Allstate buildings.
‘Nice Little Gem’
Councilwoman Ginger Bremberg called the building “squatty,” although Councilman John Day said he thought the Sheraton could be “a nice little gem.”
The builders, James Nelson of Hollywood and Kumam Corp. of Japan, said they wanted to put money into decorating and amenities instead of the extra costs for high-rise construction.
Councilman Carl Raggio said he thought the choice would be a difficult one. “I think we have more frosting on the cake than we anticipated,” he said.
The three proposals were narrowed down from a previous total of seven. Officials said they hope to begin negotiations with the builder and manager once a final selection is made. The hotel is expected to open in 1988 or 1989.
More to Read
Sign up for Essential California
The most important California stories and recommendations in your inbox every morning.
You may occasionally receive promotional content from the Los Angeles Times.

