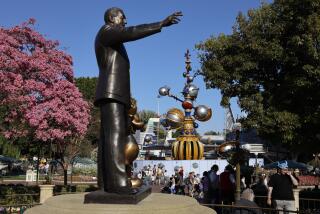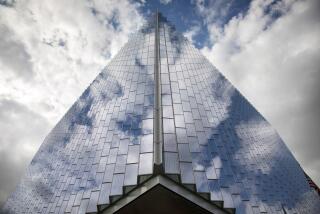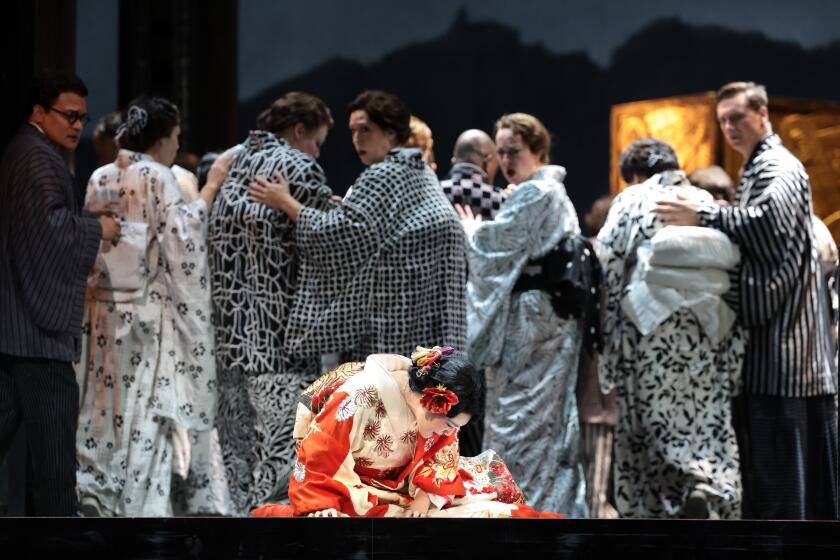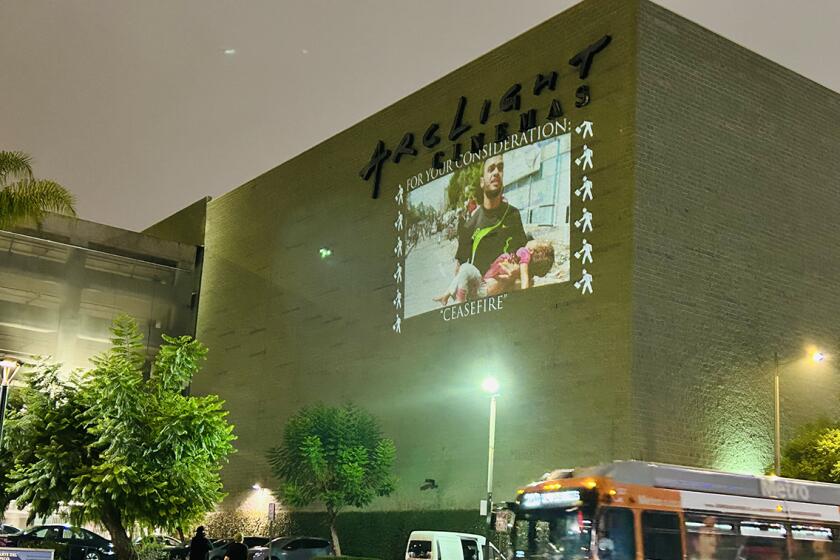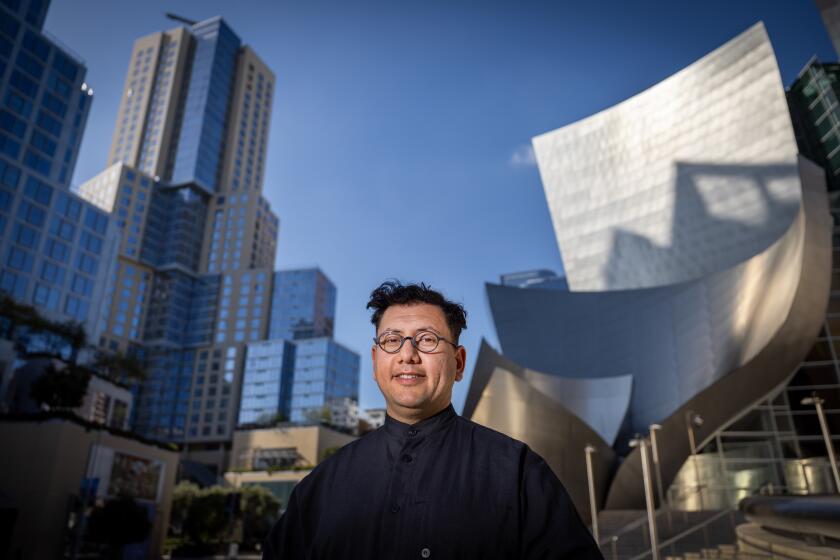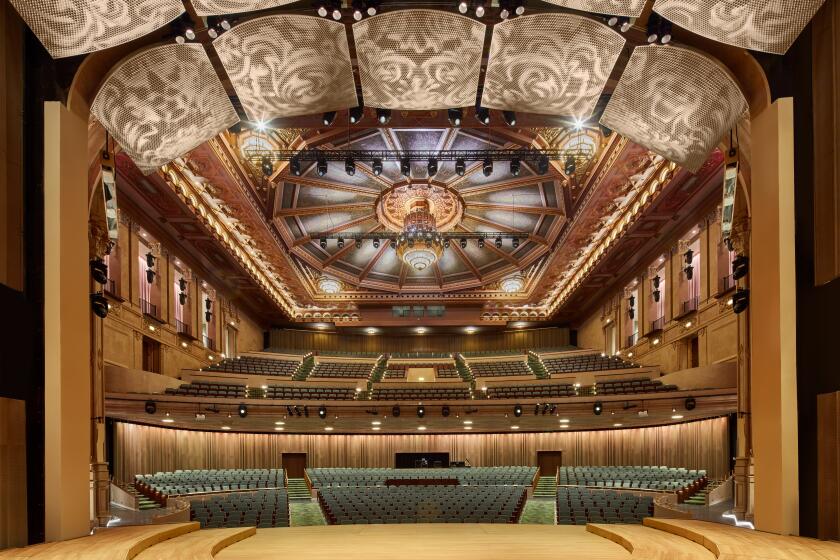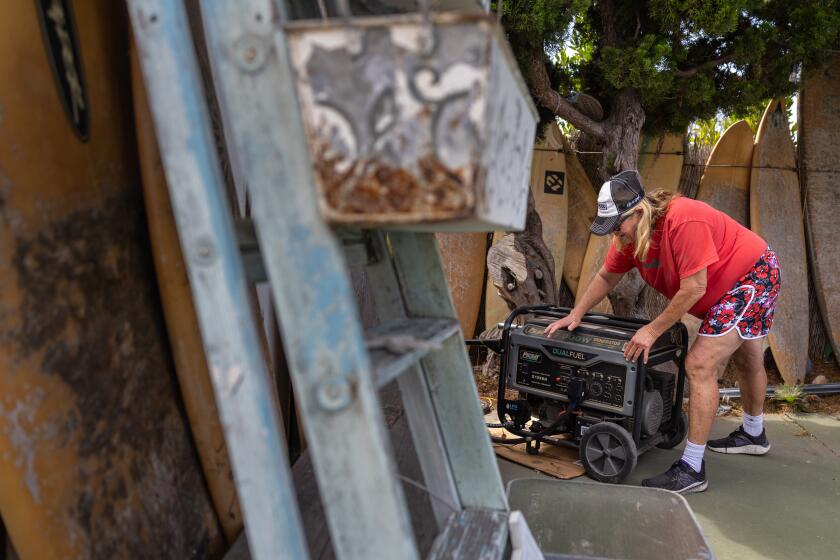Bumpy Road Leads to Showa Village
The proposal for the commercial and residential development of the city-owned properties known as First Street North--north of Little Tokyo and adjacent to the Museum of Contemporary Art’s Temporary Contemporary facility--has entered a critical final phase in its complex odyssey toward gaining City Council approval.
Showa Village, the title of a proposal presented by a partnership formed between the Janss Corp. and the Peck/Jones Co., was chosen last fall from among four submissions for First Street North by Little Tokyo businessmen and residents.
This endorsement of Showa Village followed a similar recommendation by the city administrator’s office and the city Planning Department. The mayor’s office and the Cultural Affairs Commission have also indicated a preference for the Janss-Peck/Jones proposal.
Despite this broad spectrum of support, Showa Village proved to be no shoo-in.
In late April, the City Council’s Public Works Committee members Gil Lindsay, Joy Picus and Marvin Braude, responding to intense lobbying by rival developer Barker Obayashi, delayed recommending Showa Village to the council for approval. At a Public Works Committee meeting May 10, Showa Village was approved by a vote of 2-1, with Lindsay dissenting.
Residential Units
Showa Village was strongly favored by Braude for its large housing component. Showa wants to construct 316 residential units in the village, more than three times the minimum number asked for in the city’s request for proposals.
Barker Obayashi, which originally offered the minimum in housing for First Street North, attempted to match Showa’s numbers in a resubmission to the Public Works Committee. However, the city attorney stated that altering a proposal after submission was not allowable under city policy on proposal requests.
The council’s Finance Committee will also have to consider a recommendation for Showa Village before the full council can vote on the proposal, tentatively scheduled for in the near future.
“Everybody involved in the selection process, from local residents to city officials, have endorsed our scheme,” said Showa Village architect Johannes van Tilburg. “However, certain special interests with strong ties to the local councilman (Lindsay) staged a last-ditch attempt to block our proposal.”
Plans for Showa
Showa Village, which takes its name from the Japanese word for harmony, skillfully integrates commercial and residential uses on the First Street North property, according to principal city planner Emily Gabel. The site, bounded by 1st, Alameda, San Pedro and Temple streets, east of City Hall East, is presently also occupied by parking lots.
The Janss-Peck/Jones plan for First Street North includes:
--A 19-story city office building, dubbed “City Hall Far East,” at the corner of San Pedro and Temple streets.
--A 14-story, 500-room hotel north of the Temporary Contemporary, with restaurants, banqueting rooms and a Japanese garden.
--120,00 square feet of retail stores along 1st and Alameda, and in the heart of the Village, creating “a festive ‘Ginza’ environment,” according to the proposal brochure.
--A 60,000-square-foot major Japanese department store.
--316 apartment units, with 47 reserved for people of low-to-moderate income.
--Renovation of the historic San Pedro Firm Building to provide 28 apartments for low-income residents.
--The creation of a Japanese American National Museum in the renovated former Nishi Hongwanji Temple on 1st Street.
--Parking for 2,442 cars underground and on grade-level lots.
At the heart of Showa Village, designed by Johannes van Tilburg & Partners and Gensler Associates, is a sunken, three-level plaza west of the Temporary Contemporary.
Open-air cafes, sheltered by canvas awnings overlook pools, gardens and a stepped terrace. The plaza is linked to Japanese Village Plaza by a pedestrian passageway, lined with shops, that runs beside the proposed Japanese American Museum.
The pedestrian circulation branches out through the Village, joining the hotel and the city office tower to the Temporary Contemporary and the residential complexes built over ground-floor stores and restaurants.
The apartments, four-stories high, are to be constructed in lightweight wood frame on a concrete base. The apartments will have a village feel, achieved by breaking down the mass of the residential complexes with varied heights and multiple setbacks.
“We want people who will live in the Village to feel part of the urban scene, yet sufficiently private to be able to feel free of all the action,” Van Tilburg said. “Visually, the housing is designed to add a vital sparkle to the heavy massing of the commercial components and the muscular industrial character of the Temporary Contemporary.
” The apartments will seem like a jumble of colorful children’s play blocks tossed in among the big cubes of the office and the hotel structures.”
More to Read
Sign up for Essential California
The most important California stories and recommendations in your inbox every morning.
You may occasionally receive promotional content from the Los Angeles Times.
