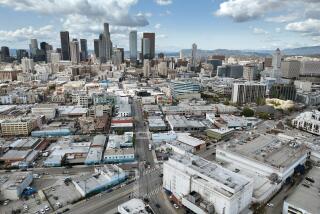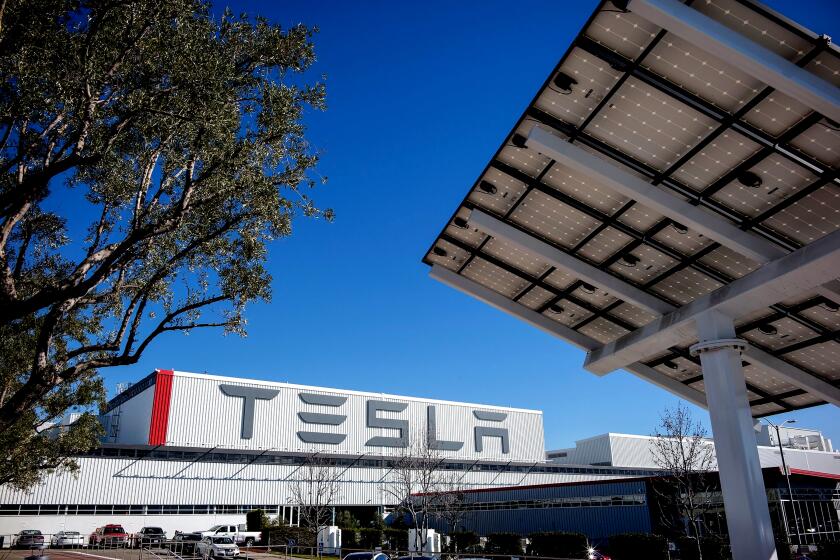Asahi Joins Cushman in Long Beach Project
A February, 1991, completion date is projected for the $100-million, 26-story Landmark Square in Long Beach, the first co-development in the United States by Tokyo-based Asahi Development (USA) Corp.
Cushman Investment & Development Corp. is the general partner and Asahi Development is the limited partner of the 436,000-square-foot building under construction in the block bounded by Pacific Avenue, 1st Street, Pine Avenue and Ocean Boulevard in Long Beach’s downtown redevelopment area. John C. Cushman III of Cushman Investment & Development said that such partnerships are the latest stage in Japanese development in this country.
“Traditionally, Japanese investors purchased trophy properties--high-visibility, institutional-quality buildings--in major downtown financial centers,” he said. “Due to a shortage of these buildings and--more importantly--an increasing awareness by Japanese investors of U.S. real estate practices, they are joining hands with established companies and developing real estate.”
Long Beach is the fifth largest city in California, but it is fourth in Japanese real estate investment in the entire nation, behind Honolulu, New York and Los Angeles, according to David J. Churton, director of marketing and leasing at Cushman.
“Japanese investors consider Long Beach, with its huge port complex, new World Trade Center, Long Beach Convention Center and world-class hotels, to be a major gateway to the Pacific Rim,” Churton said. “They also like Long Beach because it is virtually the only pro-growth city in the Southland.”
Designed by the Landau Partnership, Santa Monica, Landmark Square will be clad with red and salmon granite, along with light-blue reflective glass, outlined with gray granite. Turner Construction Co. is the general contractor. Construction financing is by Bank of America and BOT Leasing America Inc.
The building will have 23,000 square feet of retail space on the ground floor, with typical office floors averaging 18,500 square feet with eight corner offices and column-free space. Churton said the project will have 1,373 parking spaces in four underground levels and five above-ground ones.
More to Read
Inside the business of entertainment
The Wide Shot brings you news, analysis and insights on everything from streaming wars to production — and what it all means for the future.
You may occasionally receive promotional content from the Los Angeles Times.










