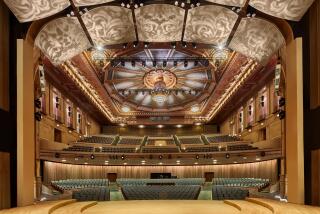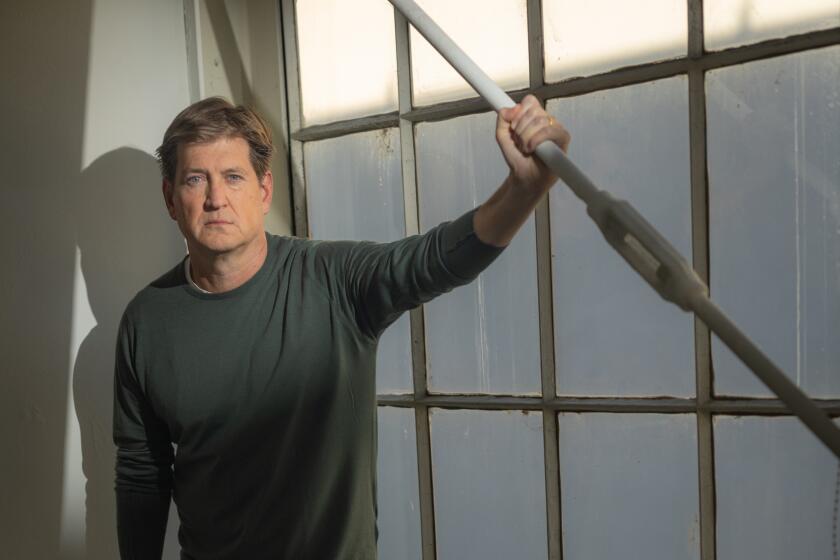School Builds Place to Play : Crossroads Students Will Study Arts in New Center
In the past, music students at Crossroads School sometimes had to practice their cellos under the stairs.
Although known for its emphasis on the arts and the quality of its arts programs, the Santa Monica private school lacked adequate facilities for its many courses in drama, music and the visual arts. “We had to deliberately retard development of our dance program,” Crossroads headmaster Paul Cummins said. “We had no place to do it.”
But when the high school reopens this fall, students will find an elegant new arts center in which to play their violins, practice their dance steps, paint their canvases and splice their film.
During a tour of the new building, with principal architect Buzz Yudell, Cummins described the 15,000-square-foot facility as an artistic expression in its own right. “The building itself is a monument to the arts,” he said. He noted that Crossroads has already expanded its dance program because of the new building, which cost about $1.7 million.
From the outside, the arts center doesn’t look much different from the rest of the campus, a funky jumble of undistinguished buildings on 21st Street, next to the Santa Monica Freeway. The center was built in the 50-by-150-foot shell of a former warehouse. “This is a warehouse area,” the architect said, “and we didn’t want a pretentious building.” From the outside the new building still looks like a warehouse, albeit an attractively painted one. “On the outside, we wanted it to be tough, but elegant and tough,” said Yudell, who designed the building with John Ruble.
Inside is another matter. “It looks like a temple,” Cummins said. The interior, filled with light from high windows and skylights, houses dance and art studios, an art gallery, classrooms and practice rooms (some “big enough for a quartet, or even a quintet,” Cummins noted) on two floors. None of the music rooms is a simple square or rectangle, because an asymmetrical space keeps sound from focusing, providing superior acoustics. Many of the rooms have windows, many with views of the interior, which allow students to look out and visitors to see what is happening inside. Yudell said he and his colleagues at Moore Ruble Yudell, tried to build a “mysterious” quality into the structure. On many of the interior surfaces, for example, “light washes from sources you don’t see,” he noted.
In the center of the building is an atrium that rises 40 feet to the building’s gable. What the architect describes as an “interior street” runs from the front door on 21st Street to the back door on campus. As Yudell pointed out, the back door opens onto an alley where much of the out-of-classroom life of the school takes place. The views that students will see when they walk along the building’s angled interior street--of stairs, interior windows and doors, balconies, the arcade-like art gallery on the second floor--bring to mind the complex back streets of a European town. Yudell said he hopes the atrium area will function as a piazza, a place where performances can be put on and people will spontaneously congregate.
Meeting Place
Cummins said he thinks the arts building will become a favorite meeting place for students. “I think kids are going to want to hang out here.”
All the school’s students will have occasion to use the building. Crossroads, which enrolls 630 students in grades seven through 12, puts as much emphasis on the arts as on academics. All upper-level students are required to take two years of course work in the arts. In addition, students who audition successfully may major in drama, music or the visual arts, taking 10 to 15 hours of work a week in these fields in addition to their regular academic work. The school’s string orchestra program is especially well known, even attracting students from abroad. According to Cummins, more than half the members of last year’s group already have soloed with symphony orchestras.
Cummins said the school’s dance program has probably benefited the most from the new space. The dance faculty will increase from one to four members this fall and courses in modern dance and ballet have been added to the curriculum, in addition to existing offerings in jazz dance. In terms of facilities, dance “has gone from nothing to first cabin,” said Cummins, who said he expects the program “to take off.”
Honors Student’s Memory
The building has been named the Peter Boxenbaum Memorial Arts Education Centre, Cummins said. Boxenbaum was a Crossroads student who died last year after a long illness a month before he would have graduated.
Yudell said the building was his firm’s first design for a secondary school, although the firm has done several other academic commissions. Cummins praised the architects’ sensitivity to students’ needs. “The building isn’t just aesthetically gorgeous,” he said. “It does what it’s supposed to do educationally.”
Cummins said it took the school four years to raise the money for the building. “It’s not a gold-plated building,” said Yudell, who noted that the building cost about $110 per square foot. Concrete and other relatively inexpensive materials were used extensively. “We’re not using marble and brass,” Yudell said. “We’re trying to get the richness out of the space and light. We’re not trying to get it out of the richness of the materials.”
Cummins says the new building will do what lovely things always do--enhance the quality of the lives that come in contact with it. “It’s good for the spirit of the whole community to have one building as spectacular as this one is,” he said.
More to Read
The biggest entertainment stories
Get our big stories about Hollywood, film, television, music, arts, culture and more right in your inbox as soon as they publish.
You may occasionally receive promotional content from the Los Angeles Times.










