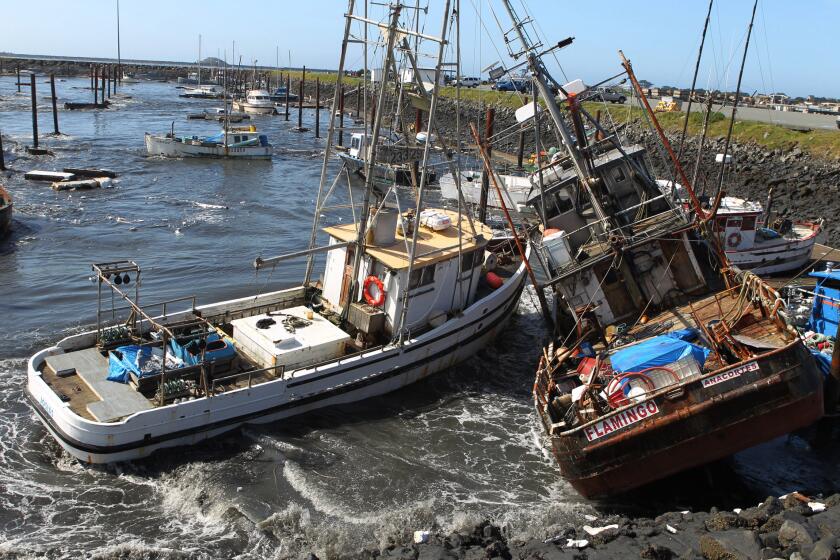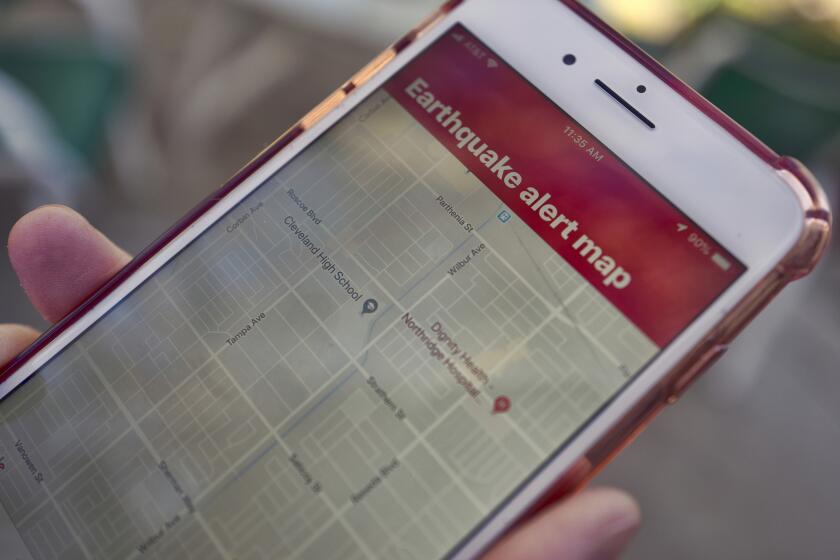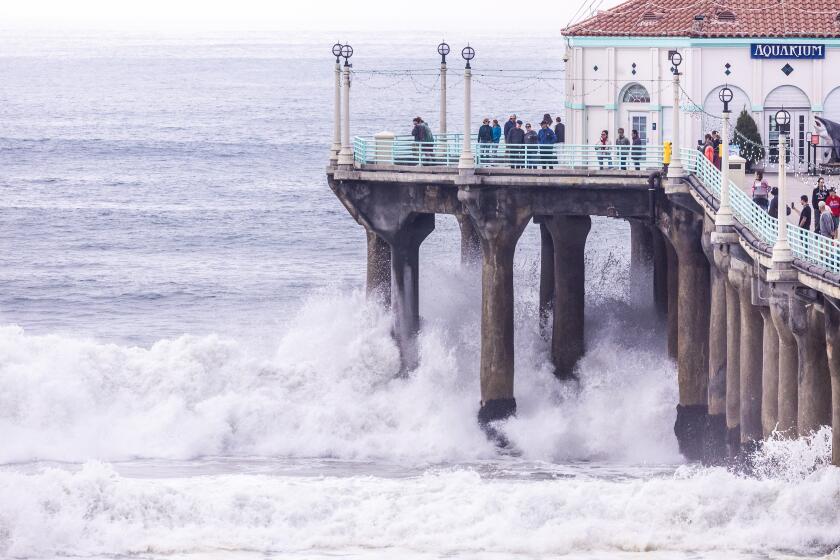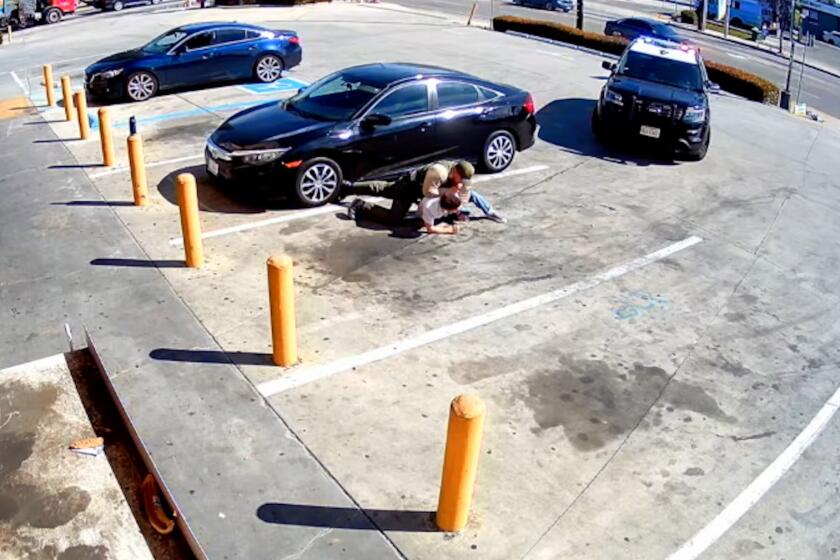Historic Dominguez Adobe to Be Bolstered for Quake Safety
Just off the 91 Freeway, not far from a maze of railroad lines and ranks of modern warehouses, stands a remnant of local history.
The Dominguez Adobe, once the heart of the sprawling Rancho San Pedro, is now a museum and part of a 17-acre retreat center belonging to the Claretian order of Catholic missionaries.
The historic house has survived time, earthquakes and the incursions of modern life. Nonetheless, the building needs to be brought up to earthquake safety standards.
“An adobe is simply another unreinforced masonry building,” said Melvyn Green, a structural engineer who is preparing the preliminary design for upgrading the adobe. “It’s historic, but the hazards are similar.”
To raise funds for the upgrading, the Carson-Dominguez Rotary Club hosted a $100-a-plate testimonial dinner at the Carson Community Center in honor of Father Pat McPolin, curator of the adobe. McPolin said 600 people attended.
“It was a complete cross-section of people at the dinner . . . Just a wonderful meeting of friends and people I have been involved with for the past 28 years,” McPolin said.
McPolin, who first encountered the adobe as a seminarian during the late 1930s and early 1940s, noted, “We preserve the heritage here.”
The adobe, built in 1826, was home to Don Manuel Dominguez and his wife, Maria Engracia Cota. They were survived by six daughters, three of whom married into the Carson, Watson and Del Amo families.
Over time, portions of the rancho were sold and developed. In 1924, the adobe and 17 surrounding acres were given to the Claretians, who erected a two-story building and established a seminary there. The seminary was closed in 1974, and the adobe was converted to a museum. Today, 10 priests and two brothers live on the grounds and work in various ministries in the Los Angeles area.
McPolin, who had moved to Chicago after he completed his seminary training, returned to Southern California in 1965 as an administrator for the Claretians. In 1974, he returned to Dominguez and began restoring the adobe.
Using furniture, clothing, silk-embroidered shawls and lacework donated by Dominguez descendants, McPolin re-created the original look of the home. The furniture includes the bed in which Don Manuel died. His office contains his books, including his Spanish and English dictionaries. Another room displays a facsimile of the first California Constitution, which Dominguez helped draft.
The adobe has weathered several earthquakes and does not appear to be in great danger of collapse, Green said. He said he found only minor cracks inside the building and believes they may have been caused by the 1987 Whittier earthquake.
Green said he expects to complete his design by the end of the year and that upgrading will probably begin next spring.
One of the hazards posed by an earthquake, Green said, is that the walls and ceiling of an unreinforced building can separate. “The walls tumble and the roof collapses,” he said.
To prevent such a collapse, Green said he will recommend that a concrete and steel beam be placed on top of the adobe walls and bolted to the ceiling joists. In an earthquake, the beam will hold the walls, ceiling and roof together and permit them to act as one unit, he said.
This method of stabilizing an adobe building proved itself during the 1933 Long Beach earthquake at Rancho Los Cerritos, said Steve Iverson, acting curator at that historic adobe, which dates to 1843.
Just three years before the quake, then-owner Llewellyn Bixby had renovated the adobe and installed a concrete beam, Iverson said.
“He tore off the old roof and put in the beam. It all held together while so many other buildings in the area collapsed,” Iverson said.
More recently, the Santa Cruz Mission, which was stabilized earlier this year with a concrete and steel beam, withstood the Oct. 17 Bay Area earthquake. The mission, built by American Indians in 1822, stands near several buildings that collapsed after last month’s quake, said Gil Sanchez, the architect for that project and an expert in adobe restoration.
“The mission came through with only a few cracks,” he said.
Sanchez said the use of concrete and steel beams is similar to techniques used by the original adobe builders.
“We have found some adobe buildings with 4-by-8-inch redwood beams joining the ceilings and the walls.”
Other methods to stabilize adobe buildings were tried by architects and engineers after World War II, Sanchez said.
“They started to put in concrete and steel columns and concrete footings all around the buildings and on both sides of the walls. But that was over-stabilizing. . . . It really affected the fabric of the historic structure.”
The Dominguez Adobe was originally six rooms with wooden pillars and a flat roof. But as the family grew, more rooms--made of fired brick with wooden walls--were added.
“As the girls got bigger, I guess they wanted their own rooms,” McPolin said.
Plaster columns, arches and a red tile roof were added in 1907.
After the 1933 earthquake, eight buttresses were added, four on each side of the adobe, McPolin said.
When the adobe opened to the public in 1976 it was listed as a historical landmark on state and national registers.
Talking about the upgrading, Green said: “You get more excited working with a historic building.”
That is a sentiment McPolin shares.
Asked if Don Manuel would be pleased with the efforts to preserve the rancho, McPolin smiled broadly and clutched the Dominguez branding iron he uses as a cane.
“Aye, he would,” he said.
More to Read
Sign up for Essential California
The most important California stories and recommendations in your inbox every morning.
You may occasionally receive promotional content from the Los Angeles Times.










