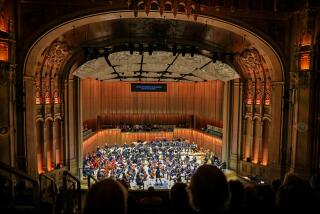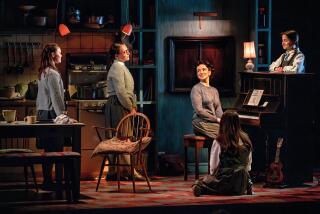UCSD Theater Hits Right Balance
New Mexico architect Antoine Predock is a dreamer. His buildings are collages of austere, simple forms, strongly rooted in the landscape and history of the Southwest. They capture a raw spirit, at once ancient and contemporary.
Since winning the commission for the Nelson Fine Arts Center at Arizona State University (completed in 1989), Predock has landed prestigious jobs across the country, emerging as one of the most original architects of the 1990s.
Predock’s $4.9 million, 400-seat theater, the Mandell Weiss Forum, is the most impressive piece of new architecture on the UC San Diego campus, where several new high-profile buildings, including the Price Center, have been christened in the last two years. It will be officially unveiled June 23 with the opening of the La Jolla Playhouse production of Lee Blessing’s new play “Fortinbras.”
Predock’s design makes strong references to its surroundings. The purplish gray color of the stucco that covers the main building was borrowed from the color of fallen eucalyptus leaves that litter the grounds nearby, and the tan/gray attached annex--which houses the rehearsal room, offices and other ancillary spaces--mimics the tone of eucalyptus bark.
This was the Predock’s first non-residential design in Southern California, and he found the new environment stimulating.
“The setting obviously did some different things to me,” said Predock, 54, who works out of a small office next to his home in Albuquerque. “I’ve always thought of La Jolla and Torrey Pines Mesa as very magical places. The way the cliffs meet the sea, the way the fog and mist come up over the cliffs and waft through the eucalyptus grove, that sort of softness and sparkling light that you get on a clear day. It’s a very different visceral reaction than I would have found in the Southwest, in Arizona or New Mexico.”
The new theater, which will be shared by the La Jolla Playhouse and the university’s drama department, consists of a main building and the smaller annex. A broad concrete courtyard in between will be used for set construction and for various social events.
Predock’s design strikes a delicate balance between concrete reality (the simple, bold forms) and the surreal sense of ambiguity evoked by the theater’s signature feature: a free-standing 230-foot-long, 13-foot-high reflective glass wall.
This giant mirror in front of the theater reflects the sky, the nearby eucalyptus grove and theatergoers as they approach the building to attend a play. Predock deployed the steel-and-glass wall to highlight the transition from the real world outside to the illusory world within the theater.
UC’s Regents, the executive board that approves all campus building designs, is typically an aesthetically conservative lot. Yet Predock was able to persuade all authorities involved that the mirrored wall was essential.
“Antoine was so passionate, and he attracted so many supporters on campus through that passion, we said, ‘Let’s go with it,’ ” said Alan Levey, the La Jolla Playhouse’s managing director. “He was able to articulate in such an effective manner that the site had a mystic quality about it, that theater is, after all, about illusion. So why shouldn’t we create our own sense of illusion for the audience before they get inside the building?”
Predock has carefully orchestrated the process of entering the building.
“People will have the experience of going through the trees, entering the clearing and encountering their individual and collective reflections and the reflections of the trees,” he said. “There’s an intention to create a kind of perceptual, psychological pause before entering what is sure to be a great experience. When you reach the entrance in the wall, there’s an absence of reflection, a void you go through that signals the entrance.”
Behind the wall, theatergoers cross a courtyard, pass beneath a balcony outside the second-level main entry and ascend a pair of ramps that lead up to the entry. Between the ramps, a landing juts out through the glass wall. This balcony is wonderful place for observing how the wall, the building and the people interact.
From the landing, the upper ramp leads to the theater’s single main entrance. While the exterior of the building makes Predock’s strong, personal statement, the interior is a versatile space suited to a variety of productions.
The new Mandell Weiss Forum, which replaces the campus’s 250-seat Warren Theatre, is quite different from the 492-seat Mandell Weiss Theatre nearby (both theaters were paid for, in large part, by donations from San Diego philanthropist Mandell Weiss), which until now has served as the La Jolla Playhouse’s primary showcase.
Designed by San Diego architect Hal Sadler and completed in 1982, the Mandell Weiss Theatre incorporates a proscenium stage with a tall fly space above it from which huge pieces of scenery can be raised and lowered. Also, a proscenium stage makes a clear separation between the audience and the players.
The Forum’s “thrust” stage extends into the audience, with seating wrapped around it, creating a much more intimate relationship between the audience and players. The new theater also has limited fly space; it is intended to be used for plays where scenery takes a back seat to the action on stage.
Predock worked with Palo Alto theater consultants Landry and Bogan on the design of the interior. Black walls were carefully engineered to reflect or absorb sound, to shape an excellent acoustic environment. Overhead catwalks that allow technicians to reach the lighting grid over the audience are well concealed yet easy to reach.
Predock insisted on the seating arrangement--rows of seats covered in dark blue fabric follow the smooth arc the architect admires in the seating design of ancient Greek amphitheaters.
Faults with this building are minor. The compact space that leads from the interior courtyard to the entry ramps is too short. On approaching this tunnel-like space, your instinctive impulse is to duck--certainly not the kind of reaction the architect intended. Also, the back side of the theater, the side facing the campus and the university’s drama department, doesn’t make a very strong connection to the campus. Finally, the new theater has only two restrooms, and they are on the first floor, far away from the second-level main entrance.
Since opening its first play in 1983, the La Jolla Playhouse has built a reputation for presenting progressive new works and alternative interpretations of classics. While the exterior of the older, Mandell Weiss Theatre is boxy and somewhat plain, the new Forum is distinctive and adventurous, and seems a more fitting symbol for the Playhouse’s direction--as well as for the forward-looking university.
“This (new theater) certainly is the perfect compliment to the existing theater,” said Des McAnuff, the Playhouse’s artistic director “I feel that in some ways it’s a better space. Antoine is a masterful architect, and I think a genuine artist. He’s been very sensitive to recognize that an awful lot of theater design has to do with practicality. A theater is basically a series of potentialities, not just an end unto itself.”
In other words, a theater that’s a an architectural ego trip inside and out can be a serious detriment to the intentions of the artists who use it. With the Mandell Weiss Forum, though, Predock has given flight to a most original vision, tempered by a restrained, well-appointed interior that will adapt to a variety of future productions. This sensitive balancing act is the mark of a great architect.
DESIGN NOTES: Monday was the deadline for appeals to the San Diego Planning Commissions’s May 30 approval of a proposed addition to the Salk Institute, architect Louis Kahn’s La Jolla masterpiece. As promised, Kahn’s family filed an appeal with the City Clerk’s office. The appeal was signed by Kahn’s daughter, Sue Anne Kahn; by architect Anne Tyng, a former professional and romantic associate of Kahn’s; and by Harriet Patterson, also a former professional and romantic associate of Kahn’s. The San Diego City Council will probably consider the appeal in mid-July. Opponents to the proposed 113,000-square-foot, $19.6 million addition hope to force its relocation farther from the existing building . . . . San Diego architect Harry Hallenbeck has been appointed State Architect by Gov. Pete Wilson. In the $88,000-a-year post, Hallenbeck, 56, will control a staff of 550 and hopes to help streamline state processes regulating construction.
More to Read
The biggest entertainment stories
Get our big stories about Hollywood, film, television, music, arts, culture and more right in your inbox as soon as they publish.
You may occasionally receive promotional content from the Los Angeles Times.










