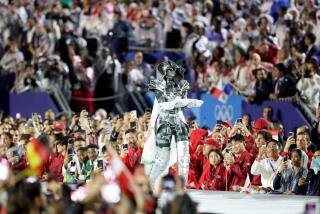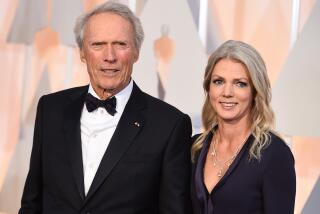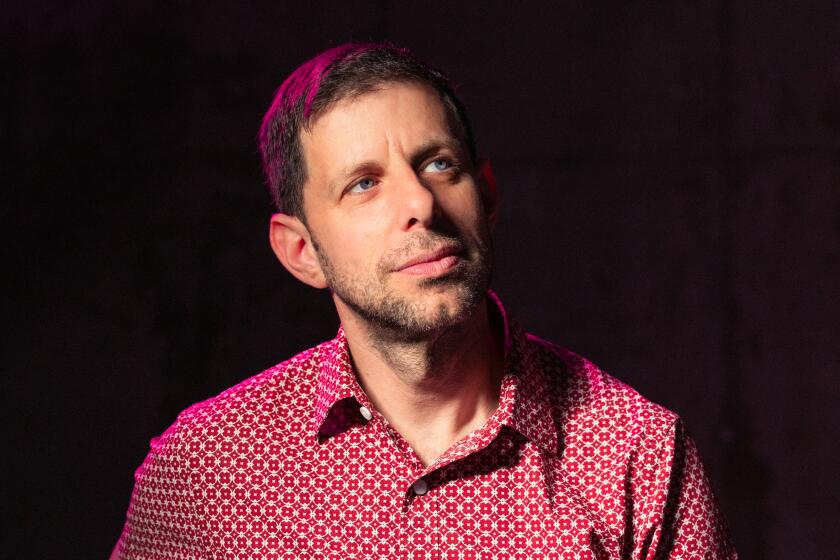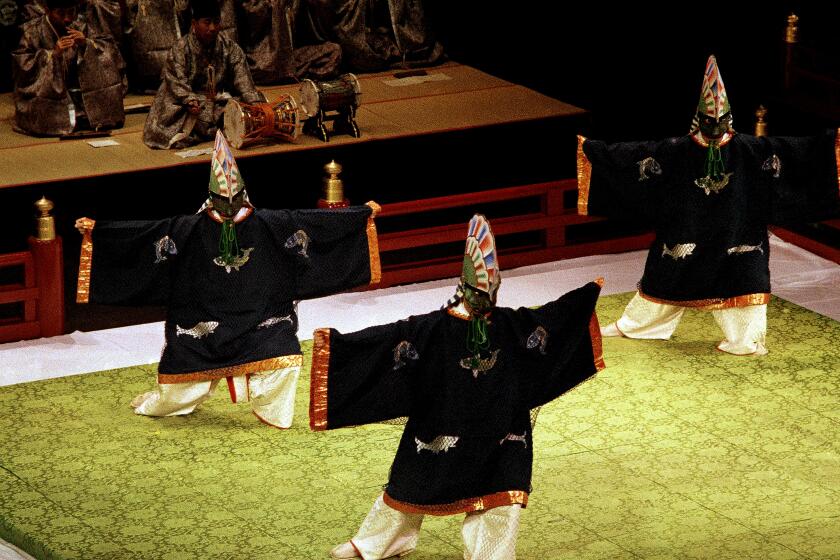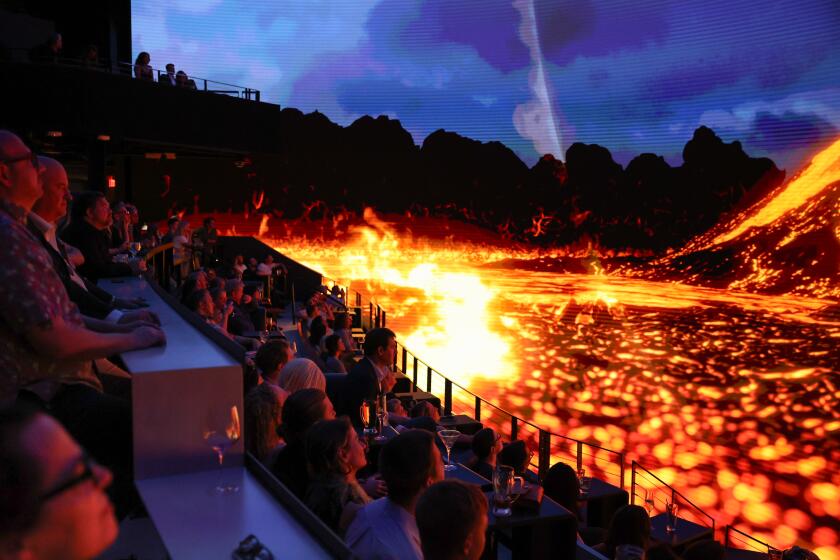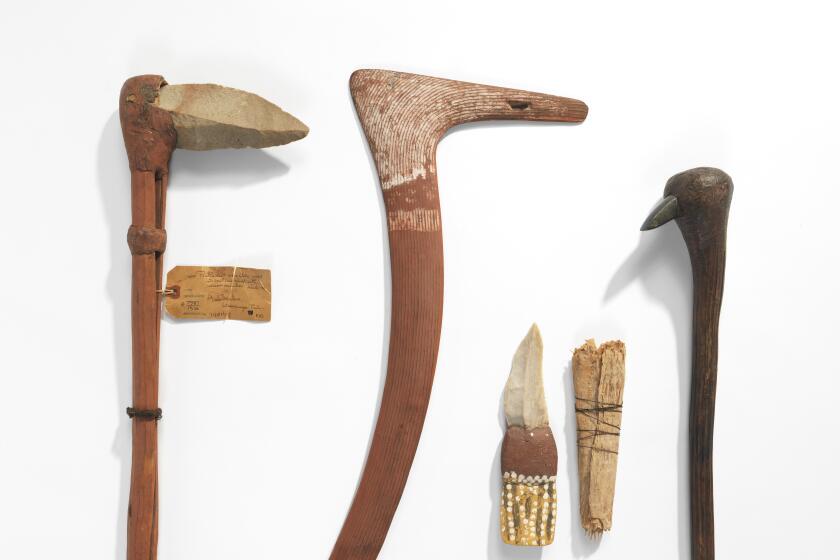5 Designs in Running for Civic Center Project
Santa Clarita has narrowed its search for an architect to design its $35-million City Hall and civic center complex.
A panel of architects and city officials reviewed 106 conceptual drawings before choosing five finalists Sunday for the project, which will be built on 238 now-vacant acres off Soledad Canyon Road behind the Saugus Speedway.
The panel will choose the final design in September after the finalists refine their drawings and resubmit them.
One of the finalists, Weiss & Manfreddi Architects of New York, envisions a huge picture window behind the dais in the council chamber, providing onlookers with a view of the hills.
Lozano, White & Baskin Inc., of Cambridge, Mass., designed a domed council chamber linked to city offices by a series of dramatic arches, and a public promenade with gardens.
The other finalists include Urquitta & Zecchetto Associates of San Francisco, Goetz & Star of Pasadena and Tom Elliot of San Diego.
More to Read
The biggest entertainment stories
Get our big stories about Hollywood, film, television, music, arts, culture and more right in your inbox as soon as they publish.
You may occasionally receive promotional content from the Los Angeles Times.
