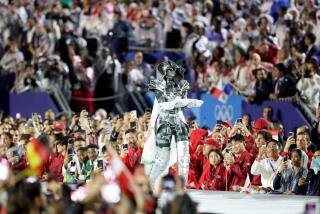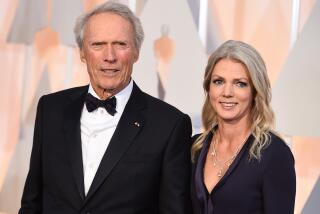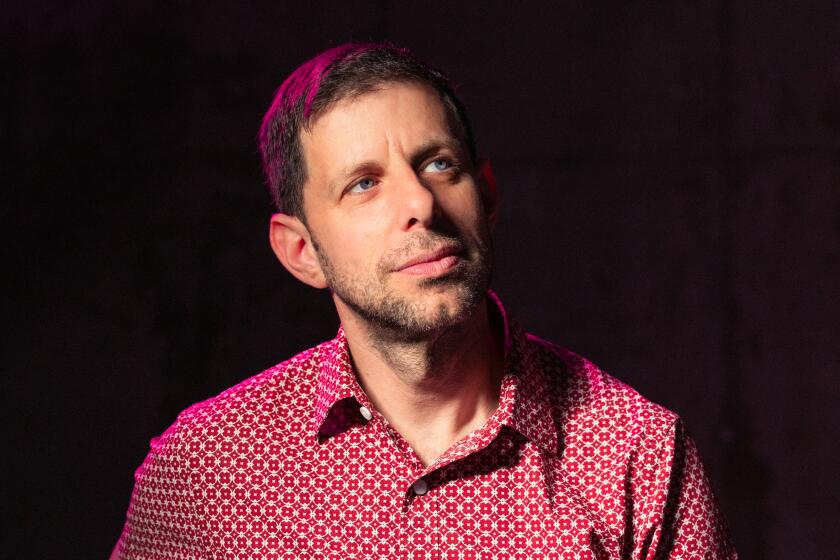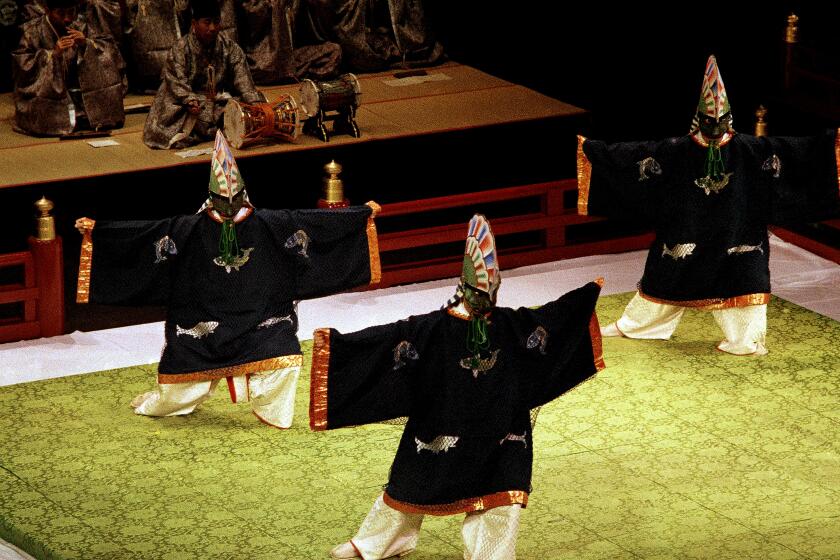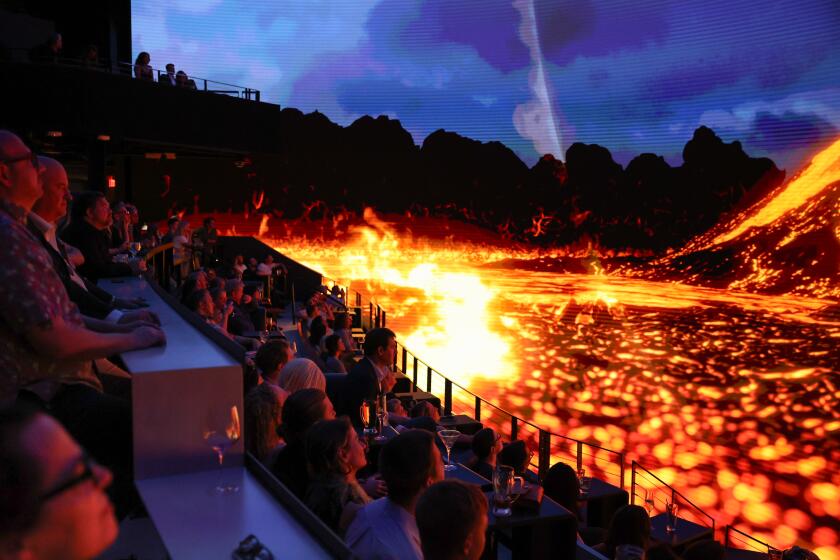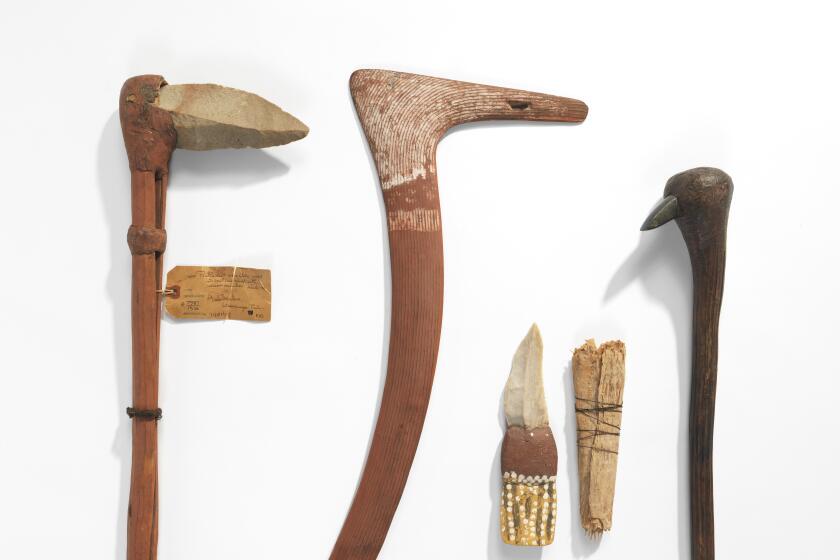ARCHITECTURE : Park Labrea Stands as Monument to Promise of Brave New World
Park Labrea is a wonderful anomaly. There you are, driving along the grid of Los Angeles streets, surrounded by a fairly uniform and nondescript succession of two- to four-story buildings, when suddenly the road swerves, aligns itself with grand diagonal vistas and explodes into a set of cartwheeling towers rising out of a sea of open space. Everything is off axis, the scale changes, and you find yourself in the brave new world promised us right after World War II, a perfectly organized community rising up out of the anonymity of the already known.
The reality of Park Labrea beyond the image is a little less exciting. Some of the lower buildings in this 176-acre development just east of Fairfax Avenue and south of 3rd Street look slightly old-fashioned, and those grand vistas are now closed off with gates protected by guard booths. Postmodern colors try to make the complex look like just another condominium complex.
But when the first phase of Park Labrea was finished in 1946, it still offered an open alternative to the closed boxes around it. It was planned as a pair of giant octagons made up of two-story “garden apartments” whose plain brick construction was garlanded with minimal decoration (“a kind of stripped Regency Moderne mode,” one critic called it). The spokes of the octagons made for the views slicing through the site, while the space between the buildings was captured for protected green lawns where children could play. You can still find this vision on the western end of the complex, where the complicated geometries produce what seems like a winding streetscape sheltering green oases behind the simple but generous apartment buildings. Closed to Fairfax Avenue and 6th Street, the buildings open up on the side streets in ever-so-slightly modulated rows punctuated by little square towers.
Because of war shortages, only part of the original plan was built, and after the war the developer, Metropolitan Life Insurance Co., asked architects Leonard Schultz & Associates to create a greater density on the site. The result was the 45-degree grid of 12-story apartment towers that dominates the eastern part of the site. Rising out of great plazas and turnarounds, the towers were designed like the wings of a windmill, reaching out from a central core to expansive views. Metal casement windows, unadorned facades and their placement at angles to the grid of the city increase their sense of unabashed otherness and newness. They stand as tall ramparts of the new, visible from far away and extending the diagonal plan into views that slice through the plane of the Los Angeles basin.
The architecture of Park Labrea is not anything to write home about, but the complex as a whole offers one of the few truly urbane moments in the city. Those fanciful geometries once actually worked to slow down cars, while the variety of open spaces, ranging from street medians to the courtyards, still creates an inviting environment for the pedestrian. Removed from the city, Park Labrea offers its own skewed perspective, and then fulfills its promise by being stingy with expressive building elements and generous with its open space. The new owners have felt it necessary to turn into Scrooge with that space in order to increase the salability of their units by offering security and recognizable imagery.
What is especially interesting is that the 4,213-unit complex worked: It was a relatively safe alternative to the city, yet it was not a suburban development. It was a place where people of all classes, ages and ethnicities lived together in a defined part of the city. The gates and pastel colors are artificial restrictions on the wonderful warping of the city that Park Labrea once offered.
Aaron Betsky teaches and writes about architecture.
More to Read
The biggest entertainment stories
Get our big stories about Hollywood, film, television, music, arts, culture and more right in your inbox as soon as they publish.
You may occasionally receive promotional content from the Los Angeles Times.
