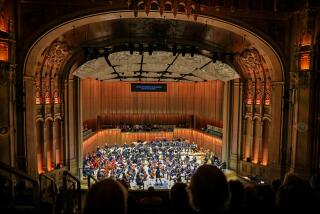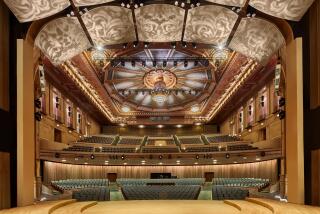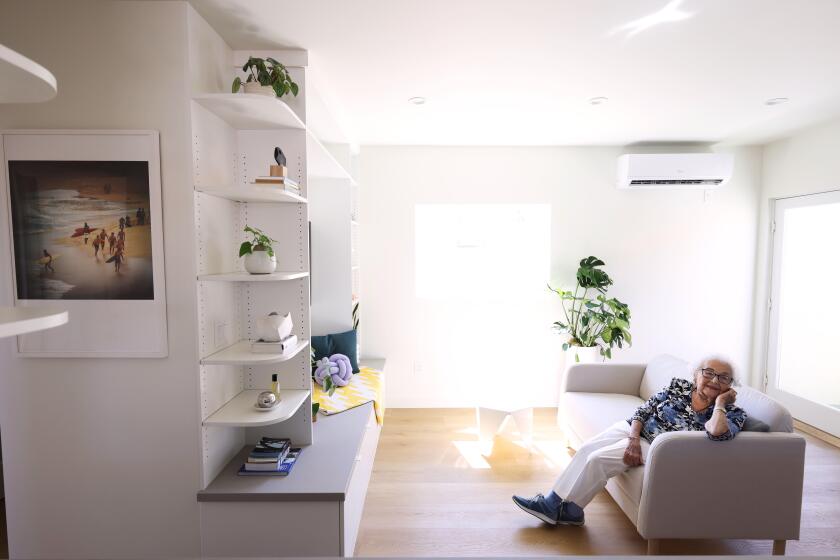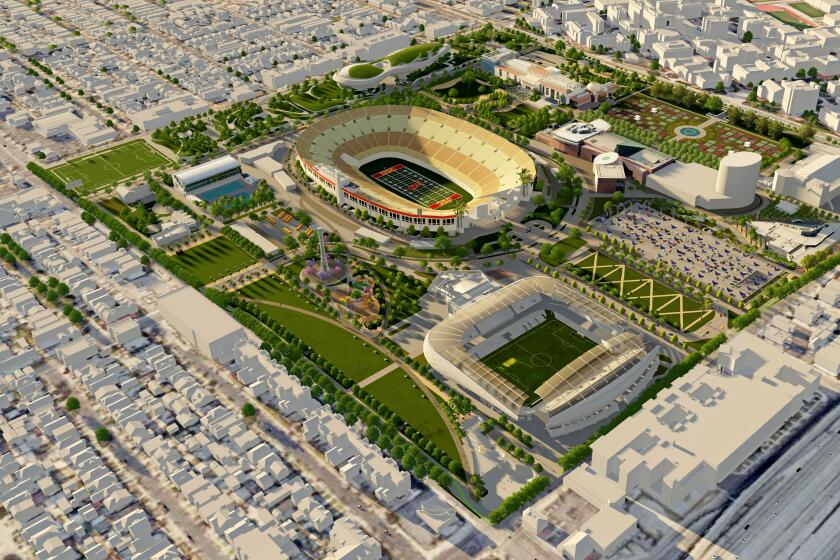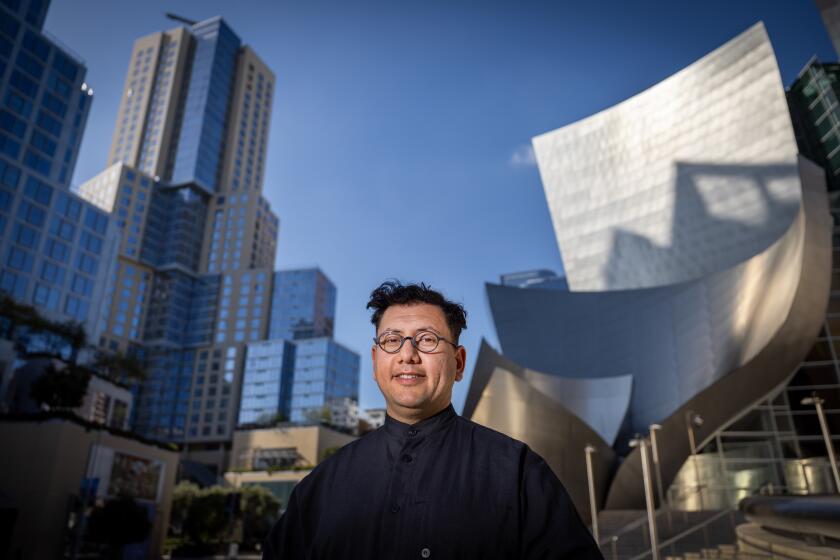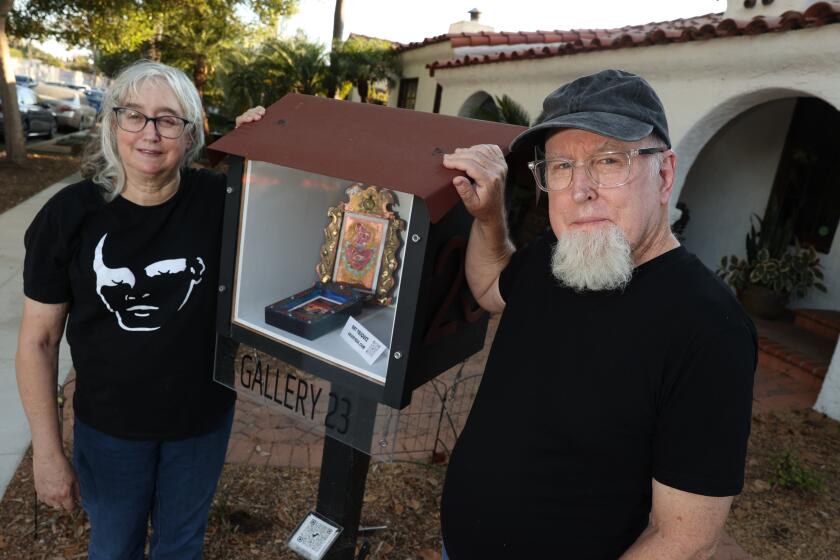SDSU Project Poses Golden Chance
SAN DIEGO — An aggressive redevelopment plan proposed for San Diego State University could bring a much-needed sense of community to the campus’ southeastern corner.
The first phase of the plan calls for demolishing most of the buildings on about 7 1/2 acres at College Avenue and Montezuma Road to make way for a mixed-use development of 700 student apartments and 250,000 to 300,000 square feet of retail space.
Eventually, the redevelopment effort spearheaded by the San Diego State University Foundation, a nonprofit affiliate of the university, calls for nearly $1 billion of construction on 75 acres over 20 years beginning in 1993. The first phase is still two years away, but it is already apparent that the project could use a jolt of creativity--there’s a danger it will become yet another bad version of Mediterranean revival.
All told, the redevelopment plan calls for thousands of student apartments, parking structures, offices, a hotel-conference center, and research and development space, all on several sites at the edges of campus. Financing would come from a mix of traditional lending sources and sources available to the foundation through its nonprofit status, such as tax-free bonds.
The redevelopment plan will probably be submitted to the city of San Diego this fall, and is expected to take 12 to 18 months to gain approval.
Besides grappling with the question of what form the architecture should take, the first-phase project must solve formidable urban design problems to become an effective, graceful transition zone between the campus and the surrounding community.
There is no doubt that the ambitious redevelopment plan would drastically alter the campus’ image. The most noticeable change in the first phase would come along College Avenue, where five-story buildings incorporating ground-level retail and upper-level apartments would replace a hodgepodge of lower, mostly lackluster buildings housing campus-related offices and small businesses. (One possible exception is the 1931 Art Deco-style Quetzal Hall on College, a rundown but graceful structure that once served as a dorm and now houses a yogurt shop and other small businesses.)
New buildings on the site bounded by College, Montezuma, Campanile Drive and the existing southern edge of the campus would be constructed with interior courtyards, arranged in a U-shape around a public plaza fronting Campanile Drive. The existing Student Health Services building on Campanile would be retained.
Adding to the campus’ potential for vast improvement is the possibility that an eastern extension of the San Diego Trolley could cut right through campus, easing the university’s transportation crunch.
Long-range redevelopment plans also call for demolishing many fraternity and sorority houses, relocating them to new buildings on separate “Greek rows” for men and women, and consolidating religious organizations at the edge of campus into new buildings.
McKellar Development of La Jolla, the project’s developer, and project architects from Johannes Van Tilburg & Partners in Santa Monica face months of review by the city, the College Area Community Council and other special interest groups. Already, the planning and design process has included more than 100 meetings with people with special interests in the area.
Improving the campus’ ties to the community will be difficult, given that much of the campus is already in place. Earlier redevelopment proposals examined re-aligning College Avenue to make room for a formal auto and pedestrian main entry gate on this most visible edge of campus, but these plans have been abandoned.
Campanile Drive serves as the most visible automobile “gate” to the campus, but, as university Campus Architect Tony Fulton noted, sets visitors up for a big disappointment.
“Everyone is used to traveling up the freeway (past the campus) and passing all potential entries (on College Avenue) to go to this ‘grand gate,’ only to find that you can’t get across campus from there,” he explained. “It seems kind of silly. At the parking kiosk, they ask you go turn around and go back where you came from.”
But there is no real need for motorists to have access to the heart of campus, especially in these days of environmental concerns. An entry gate will serve autos well if it channels them in the direction of proposed new peripheral parking lots.
Far more important than auto access will be the way redevelopment brings pedestrians and mass transit together. The Campanile “gate” is the university’s transit hub, the point where buses deposit and pick up students. It is also being considered as a stop for the San Diego Trolley. The first phase of redevelopment will be a big success if it can transform Campanile Drive into an inviting, pedestrian-oriented mall that brings pedestrians together with mass transit and serves as the symbolic public gate to campus.
Then there is the issue of the architecture.
The first buildings at SDSU, including Hardy Tower and Hepner Hall, were built in the 1930s and 1940s in a warm, nostalgic Spanish Colonial revival style, grouped around inviting courtyards. But campus architecture took a drastic turn for the worse during the 1960s, when most new buildings were designed by the Office of the State Architect in a sort of decadent, low-budget late Modern style.
The chemistry, business, engineering and social sciences buildings are prime examples--stark, undistinguished boxes that lack solid craftsmanship, thoughtful detailing and inviting public spaces.
These poorly designed individual buildings grew into an ugly quilt stitched together by an inefficient auto and pedestrian circulation network: a maze of dead-ends and hard-to-find pedestrian paths so confusing that getting around on campus today practically requires a map, a compass and sound knowledge of navigating principles.
In response to the detrimental impact of the ‘60s box mentality, consensus has grown on campus for a return to more nostalgic architecture. Although there are no written campus design guidelines specifying certain styles or materials, campus offices that control the building process have, since the late 1980s, advocated various Mediterranean revival styles.
Results have been disappointing and include the Student Services building, completed last year. Designed by Hope Architects and Engineers of San Diego, the building lacks the high-quality materials Mediterranean revival buildings deserve, and it doesn’t make strong connections to the surrounding campus.
Although generally supportive of the return of revival, Fulton--who is reviewing all redevelopment plans but who has no veto power--also has reservations about nostalgic architecture.
“I think the thing we’re trying to get rid of is the sterility of the old wedding cake boxes the state architects did, which really dominate the perimeter of campus with big, ugly, bulky masses,” Fulton said. “The chemistry building, up on the hill, faces College Avenue and the freeway. It’s a five-story box of nothing. About all you can see is the ductwork coming out of the top of the roof.”
But the Mission Revival and Mediterranean flavors of earlier campus buildings may not be the answer, either.
“I’m finding a fault with that whole thing, not so much with materials, as with the bulk of the kinds of things they want to put in there. Mission Revival wants to be low, two stories at most, with lots of projecting wings. We don’t have a lot of space to pull that off. So it gets dense, and, if you don’t put a lot of money into the architecture, it comes off poorly.”
So why not blow out the stops? The architecture along College Avenue sets no admirable precedent, and the campus’ best period architecture is distant from the site of the proposed redevelopment at College and Montezuma. And progressive architecture might stand as a more appropriate symbol for a university with a primary mission of educating young minds for the future. Why not commission some 1990s architecture?
“I don’t think there would be a real downside in that,” Fulton confessed. “I don’t think it’s necessary to follow the campus architecture, other than some site features--the main mall (which aligns with Campanile Drive), if that were extended out to Montezuma, it might be nice to have buildings that guide people to a campus entrance, that carry the architecture down the campus.
“But I don’t necessarily see that every new building on campus has to (be) a revival. On the other hand, I don’t think we have to do totally contemporary styles.”
In a city overrun by bad Mission and Mediterranean knockoffs, it would be nice to see a center of learning take a more inventive approach to shaping its future.
A fresh, contemporary approach could capture the inviting, outdoor-oriented, romantic spirit of the best local historic styles while exploring alternative forms and materials.
More to Read
Sign up for Essential California
The most important California stories and recommendations in your inbox every morning.
You may occasionally receive promotional content from the Los Angeles Times.
