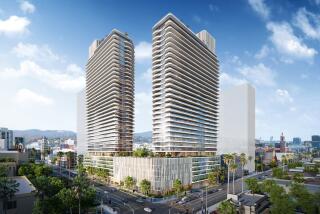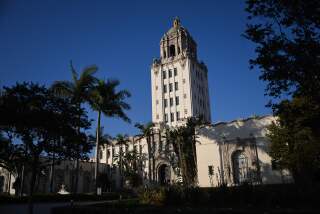ARCHITECTURE : Litton Industries’ Masterful Mix Provides a Small Oasis of Charm
The Litton Industries complex in Beverly Hills is a constant reminder that as far as architecture in Los Angeles is concerned, just about anything goes.
Why shouldn’t a corporate conglomerate with no particular image of its own live in a complex of white painted brick buildings that resembles a small New England village, set in grounds landscaped to look like an Italian villa?
This small-seeming group of buildings creates a charming fantasy that actually contributes something to the cityscape around it, making you forgive the architect many of his far-fetched forms.
Designed by Paul Williams in 1940 as the headquarters for the MCA Corp., the Litton Industries complex sits on a strange, transitional site at the border of downtown Beverly Hills.
To the north, the ornate Neo-Spanish monument of the Civic Center, recently blown up into a vast complex of Post-Modern references to the original set of references to Spanish churches, establishes a rather grand scale, which is enhanced by the breadth of Burton Way emerging out of narrow Little Santa Monica. To the west, beyond Crescent Drive, is the commercial core of Beverly Hills, and to the east are the residential flats.
The Litton buildings fit in by mixing and matching. Their size is close to the three-story bulk of some of the original commercial buildings, but the pedimented porches, many-lighted windows and gabled wings into which the large forms are broken down give the whole a domestic scale. To top it off, a small turret and a grand, two-story porch gestures to the tower of City Hall.
Don’t look too closely at some of the details or think too hard about the functional organization of the pieces. The vertically placed bricks acting as cornices, the tacked-on porches and the badly scaled windows don’t stand up to close scrutiny.
The basic organization of the complex, a long bar placed along the south end of the site and a U-shaped building facing the diagonal of Burton Way, creates a jumble of forms with little apparent logic. Yet seen in the context of the city, it all makes sense. The complex responds to the sweep of the major thoroughfare, offering a shifting set of facades as the front building steps back from the corners, whereas the rear building sets the stage for all of this drama. This split serves to address the complicated site, without pretending to solve it.
The most masterful stroke, though, is what is known pompously as “Litton Industries Plaza,” the courtyard left over between these two buildings. This little linear park continues the axis of Brighton Way, here converted into a pedestrian mall complete with fountains.
The climax comes in a semicircular apse screening this oasis from Burton Way. Its two-story columns serve no particular function and seem slightly out of scale with the buildings around it, but they provide an almost surreal fragment of civic luxury within this city of flat signs. Standing within the charmed circle shadowed by this colonnade, the many inconsistencies of Litton Industries start to make a certain sense.
Beyond Williams’ art direction, though, it is the scale of the buildings that allows all of this urbanism to appear. Sitting on some of the most valuable real estate on the Westside, the Litton Industries is a relic of low-slung, widely spaced generosity that even Beverly Hills seems little able to afford these days. The city should be grateful for its intelligent little oasis, even if it is a bit of a mess.
More to Read
The biggest entertainment stories
Get our big stories about Hollywood, film, television, music, arts, culture and more right in your inbox as soon as they publish.
You may occasionally receive promotional content from the Los Angeles Times.










