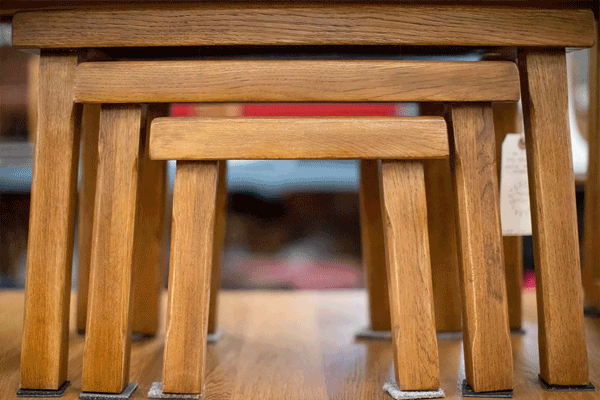A House With New Child in Mind : Design: Good architect-contractor coordination made first part of the process a smooth one.
When my husband, Michael, and I decided to add another member to our household we knew we would also have to add on to our house.
We had heard only the worst stories about remodeling, much as we had about childbirth, so we wanted to be well prepared for the arduous adventure. We began by reading all the articles and books we could get our hands on, hoping we could build our new nest without too many problems.
Our existing house, on a 30-by 80-foot lot, was a 1,900-square-foot 3-bedroom, 2 1/2-bath home that wasn’t designed with a child in mind. The master loft on the third floor opened to the living room/dining room and kitchen on the second floor. On the first floor were two small bedrooms.
Our first need was an architect, and we chose one we had worked with before. That project had been a small remodel and we had liked his organized and clean designs. We also could communicate freely with him and he was observant of our lifestyle. Since our beach home had to be “child proof” we began with the routines of our 3-year-old, Kortney, in determining the flow of the house.
We chose a contractor who had worked with the architect before, ensuring a compatible relationship. Also he happened to move into our neighborhood and was on the job site consistently. In choosing the architect and contractor, we looked for meticulous professionals, a judgment that can be made by seeing projects they have done.
We moved to a place only four doors away that made us available to the job site for questions or changes. This close proximity not only saved in costs for moving but also provided a great storage place in the garage for items that were purchased early for the project. When the contractor says “everything out,” listen, because things can get broken, lost or taken in the hustle of the remodel. Listen to the contractor’s advice. This may be your first or second remodel, but he does it every day.
A complete cost breakdown can be discussed once the contractor has submitted his budget for your remodel. Consider all the specific costs for all aspects of the project. For example, what will be the cost of demolition, of hauling away dumpsters, of framing, materials and electrical and plumbing needs. He should be able to break down all these costs. If he can’t, he probably isn’t good with budgets, and if he generalizes costs he is likely go over budget.
If the budget is too high for you, this is the time to delete items or make changes to reduce costs before accepting his budget.
The “allowances” cover all the interior items like carpeting, linoleum, tile, electrical fixtures, plumbing fixtures (toilet, sinks, tubs, faucets). Cabinets and major appliances (oven, stove, refrigerator, microwave, dishwasher, washer/dryer). These are the items that you should have a large say in since this will establish the “style” of your house. Since I do some interior design, I felt confident in taking on the responsibility of selecting and purchasing these items. I wouldn’t recommend this for anyone without an artistic background or who is buying wholesale at contractor’s prices. Otherwise consult an interior designer who can work with the contractor in coordinating a timetable so these items can be ordered to arrive on the job site on time--reducing any down time due to late arrivals.
Our remodel went smoothly partly because the architect and contractor respected one another and had daily contact with each other as well as us. If we wanted to move a window, we first consulted the architect to see if it could be handled structurally since we were building on a sand lot. Then the contractor would instruct the framers to go ahead with the change.
I recommend that all changes be made during this phase before the workers insulate, pre-wire and dry wall. If you wait costs will increase and time be lost. Renting a cellular phone during a remodel can keep you in constant contact with your contractor and changes or questions can be handled immediately.
Making the workmen comfortable was important to us, so we set up an extra refrigerator in the garage where the crew could keep their lunches as well as cool drinks we supplied. Our neighbors let us set up a picnic table in their back yard so the crew could have a relaxing lunch away from the dust.
Enough positive adjectives could not describe how fantastic we felt as the project went. The design of the house flowed and gave us the extra 1,000 square feet we desperately needed. Now we have a 3,000-square-foot home with six bedrooms, 3 1/2 baths and an incredible view of the coast from Catalina to Malibu. Three bedrooms are being used as a playroom, an office and a guest room. We now have a large family room and kitchen with access to the back yard. The other three bedrooms are on the third floor and we now have the feeling of security that comes from having our daughter on the same floor with us.
Our remodel was calculated to take six months. With the contractor’s organizational skills and his crews he accomplished this in three months.
So, here I sit realizing the remodel went so quickly and smoothly that now it is time to get pregnant. Now that is a project to think twice about.
More to Read
Sign up for Essential California
The most important California stories and recommendations in your inbox every morning.
You may occasionally receive promotional content from the Los Angeles Times.




