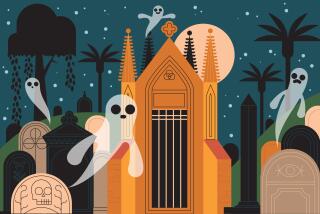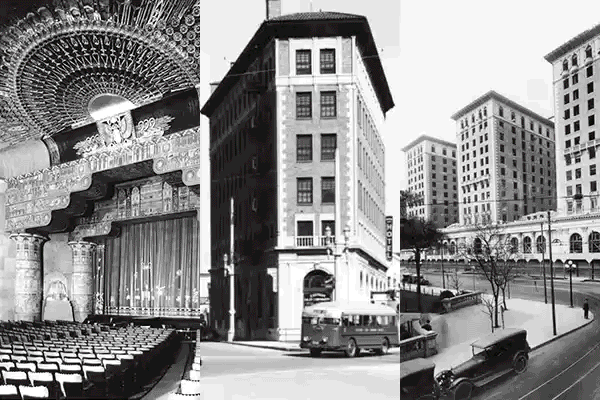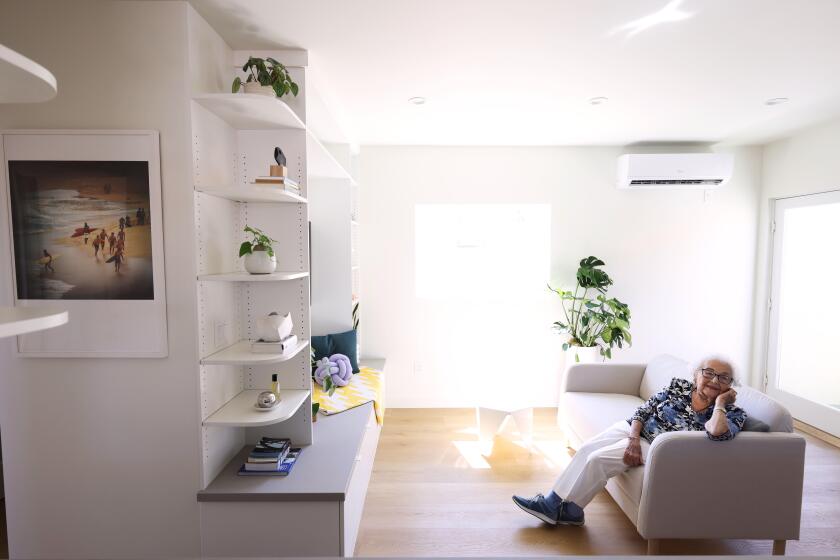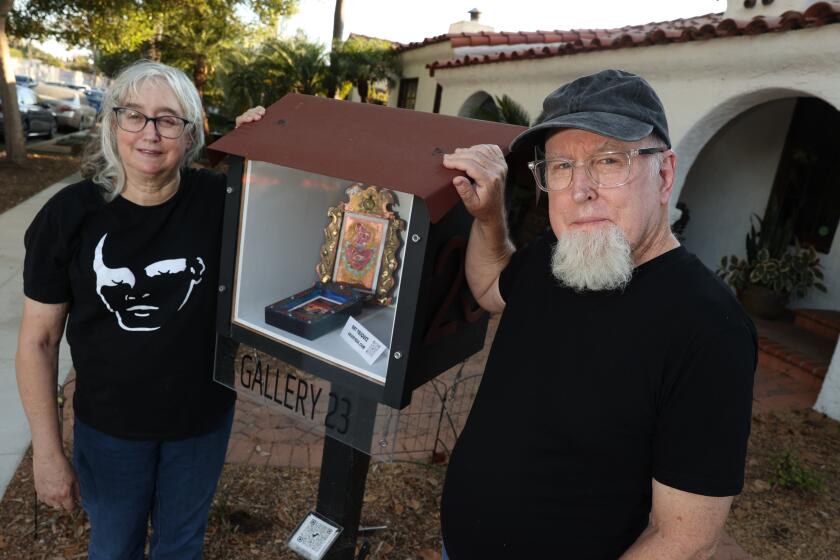The ‘Witches’ Cottage’: A Realized Fairy-Tale Fantasy in Beverly Hills
I’ve been told that Beverly Hills is filled with domestic fantasies, but most of them hide behind security gates and bland facades. Just about the only house in all the “flats” of this tony city that wears its dreams on its stucco and shingle sleeves is the so-called “Witches’ Cottage” at Walden Drive and Carmelita Avenue.
I presume that this little house is supposed to look frightening because it was designed to resemble the home of the witch who tried to eat Hansel and Gretel, but these days it just comes off as something charming.
The main reason for its current sunny disposition is not only that it is--like almost all properties in the area--relentlessly well-maintained, but also that it is just about the only house around that faces the street. While its neighbors hide behind walls, concrete driveways, garage doors and other utilitarian repellents of urban life, the Spadena House (as it is known today) gives you the full treatment of lawn, picket fence and expressive face that might show up in a child’s rendering of a house.
It is a delight to just walk or drive by this particular lot. True, the picket fence is made out of rough-cut, unpainted wood that seems slapped together, the lawn is bisected by a moat and the gable has been drawn out into a three-story peak that seems to be struggling out of a sea of cedar shakes. But this activity comes off as a visual delight, even if there are undertones of fairy-tale evil.
The way the Spadena House turns its face to you for inspection and then catches your eye with a host of little details makes it an exciting addition to the city. The simple composition of gable and cross gable is placed on a diagonal on the lot so you can see it from all sides. Its exaggerated lines make the form all the more expressive. A curved addition to the rear sweeps away from the street so that the usual long line of utilitarian spaces that you’ll find at the back of such mansions has a certain panache.
The seemingly loose (and functionless) shutters, the covered porch, the expressed timbers, the boulders strewn around the lawn, the chimneys peeking up behind the front and the rough texture of the stucco underscore and define the overall composition.
The Spadena House was created by set designer Henry Oliver in 1921 as the office for a film production company in Culver City. It represents the skills of an experienced form-giver to fantasy more than the scrupulous translation of concerns about function and site into built form that an architect might offer. Later additions (including a skylight that fortunately mars only the alley view of the house) have made it more livable, but ultimately this is not so much a house as a carefully composed image of a house.
You might even think of Oliver (who went on to design some “themed” apartment buildings) as a proto-”imagineer,” which is the name Disney gives to the designers who create the fantasy environments that transform our collective dreams and fears into built form. The Spadena House has all the skill and all the literal-mindedness of Disneyland.
What makes the Witches’ Cottage better than Disneyland, though, is that it is just another house in the middle of Beverly Hills. You don’t have to pay admission to see it, and it isn’t hidden behind gates. It jumps out from the horizontal and forgettable houses all around it. What makes it work is that it does so by using the same gables, stucco, lawn ornaments and their pretensions and then exaggerating them, thus drawing you with it from the world of the everyday into a realized fantasy.
Aaron Betsky teaches and writes about architecture.
Spadena House: Walden Drive and Carmelita Avenue,
Beverly Hills
Architect: Henry Oliver, a Hollywood set designer






