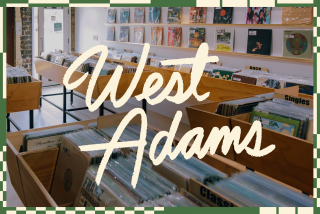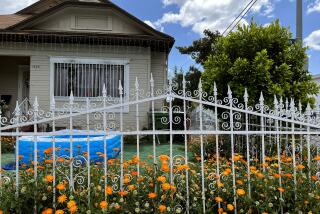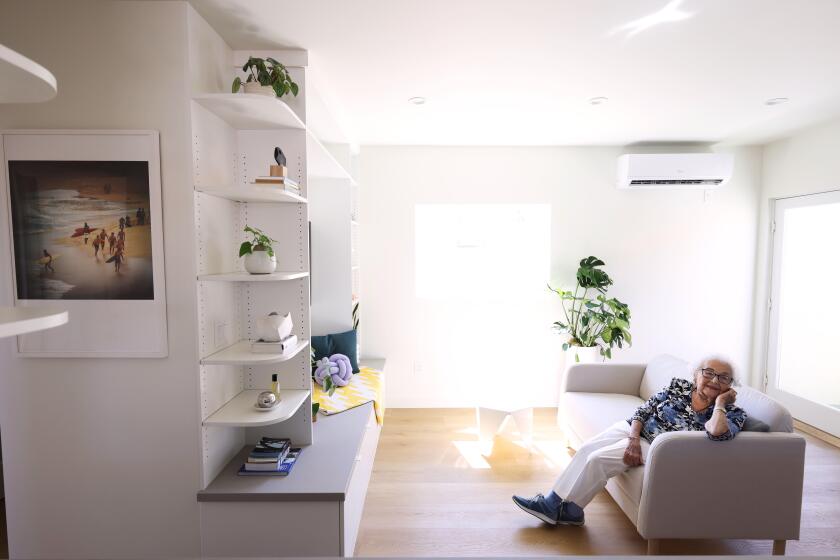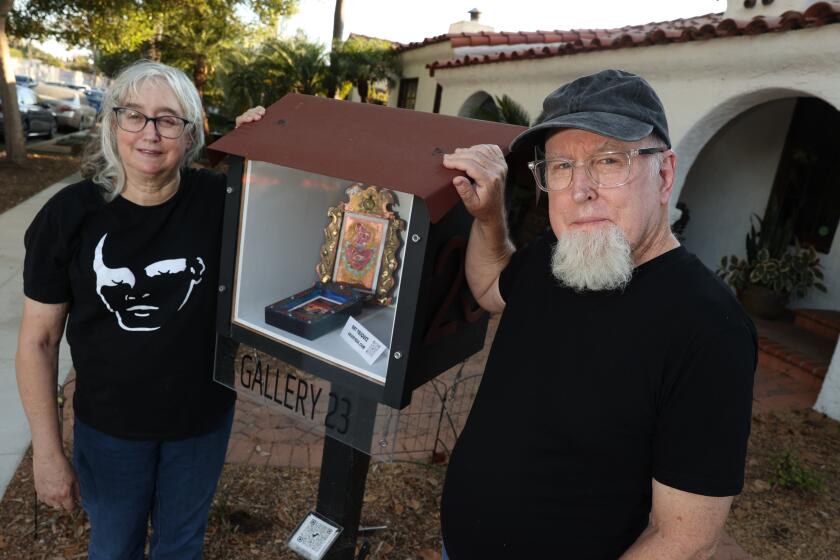STRUCTURES : Before Suburbia : F Street between 1st and 4th streets in Oxnard is a pocket of nostalgia on an architectural tour.
Because the architectural landscape of Ventura County has been in a state of almost constant flux, the idea of an architectural walking tour might seem silly. While there are structures of historic and/or nostalgic importance, they tend to be scattered.
Still, there are selective sections of the county where you can canvas terrain and find multiple structures of interest. Areas of Santa Paula and the “Mitchell Block” in Ventura, for instance, invite walk-up appreciation.
And one of the most startling--and walkable--pockets of architectural interest is nestled in the residential area west of downtown Oxnard. The stretch of F Street between 1st and 4th streets is a little oasis whose charms leap out to the first-time visitor.
Stubborn stereotypes regarding Oxnard are shaken loose here. This tidy archival enclave of Craftsman houses dating from 1910-1930 sits in the midst of a city with an unjust reputation for style-lessness, and an area undergoing rampant development.
What makes F Street--also known as the Henry T. Oxnard subdivision--significant is not so much specific examples of the styles, although a few are quite striking, but the general lay of the neighborhood.
For four blocks, the illusion of a bygone era is neatly preserved. Long, yawning lawns separate the homes from the avenue, while mature sycamore trees create a kind of arboreal trellis overhead. A few hitching posts still stand.
The illusion is not pristine: occasional swaying palm trees and bursts of Spanish Colonial-esque stucco remind you that this is still Southern California, a young and multicultural, multifarious frontier. Even so, F Street is a block that time almost forgot.
Oxnard was incorporated in 1903, after the Oxnard brothers put their sugar beet factory there--and therefore, put the town on the map. In 1909, the F Street subdivision was created as a haven for middle-to-upper-middle-class residents.
The Craftsman style being the archetype of the American Dream House at the time, they went up on F Street with all due fervor. Many of the houses were designed and built by Paul Staples, a founder of the subdivision, head of the Oxnard planning mill, and also a resident of the neighborhood.
In the wisdom of hindsight, the bungalow has a sturdy appeal, especially as compared to less charismatic home designs studding the architectural scene here.
But the style hasn’t been universally embraced.
In his unflinching account of the west, “Southern California Country: An Island on Land,” author Carey McWilliams describes the rise of the Craftsman bungalow as a response to the desire of Eastern and Midwestern emigrants to create an environment akin to the one back home.
“A low, spacious, airy house,” he wrote, “the bungalow could be built by people of moderate means and informal tastes, who were not quite sure that they intended to remain in Southern California and therefore did not want to invest a considerable sum in a home.”
Greene and Greene went on to create artistic splendor from the bungalow school, which began as a functional format dressed up with mild exoticism. Rustic exposed beams, shingled or clapboard surfaces, and splashes of stone ornamentation were common.
You want gables? They’ve got ‘em: low-pitched, layered, intersecting and clipped; the whole gamut.
The bungalow era, roughly in the first three decades of the century, was sandwiched historically between the Victorian architecture and the later wave of Hispanic-oriented designs. Later still came the post-World War II attack of the tracts, when the California ranch house became the garden variety home-of-choice.
Several of the F Street homes warrant individual attention.
The home at 121 South F St. is a wonderful, self-contained unit, and a stylistic statement. A wide gabled roof defines the front facade, out of which emerges a shed roof centralizing the composition. Vertical elements come in the form of square concrete columns on the porch and tall, thin windows.
103 South F St. relishes its exaggerated horizontality, and, thanks also to its dark wood surface, seems to lurk shyly beneath its broad, low-pitched roof and wraparound landscaping. Intricately interlacing exposed beams distinguish the otherwise demure front of the home at 401 North F St.
At the south end of the subdivision, at 218 North F St., is a modestly scaled but charming home, built in the early ‘20s for a carpenter and his wife. The house sits fat and happy beneath a gambrel roof. Across the street, a stately Colonial Revival home marks the far border of the block.
Massive frontality announces the Colonial Revival house at 150 North F St., which consumes a corner with its two-storied structure and later additions to the rear.
At 460 North F St., the opposite end of the subdivision, another two-story Colonial Revival home sits majestically on a huge grassy lot. A round turret at one corner of the house (presently a ripe spot for a twinkling Christmas tree) seems to serve as a landmark on a block that has gone down in local history.
F Street makes for an enlightening counterpoint to the more controlled experiment in historical preservation known as Heritage Square, just blocks away in Oxnard.
In this newly completed project, a number of interesting structures, which otherwise would have been threatened by the proverbial wrecking ball, have literally been relocated to a spit-and-polished new resting place.
Impressive as these vintage structures are, you can’t escape the deliberateness of the proposition, as if these buildings have been pickled, unnaturally preserved.
On F Street, the reference point is from another time, but there is a strong “there there,” to paraphrase Gertrude Stein. The context is intact.
In short, F Street is a handsome little portrait of residential life before suburbia.
More to Read
Sign up for Essential California
The most important California stories and recommendations in your inbox every morning.
You may occasionally receive promotional content from the Los Angeles Times.










