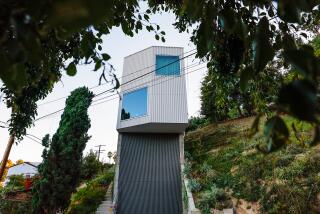Dome Kit Home Easy to Construct, Efficient
- Share via
QUESTION: I want to build a unique-looking energy-efficient house myself to lower the cost. I’m not an experienced builder. What type of super-efficient do-it-yourself “kit home” would be easiest and cheapest to build?
ANSWER: Geodesic dome kit homes (up to 3,000 square feet) are one of the most energy-efficient construction methods available. They are unique with interesting room shapes, high angled walls and ceilings, and skylights. By adding dormers and room extensions, they can also look more conventional.
A dome home is the easiest house to build for the inexperienced builder. There are several basic do-it-yourself dome construction designs. After the foundation is built, you and several friends should be able to enclose the shell in several days without the need of large construction equipment.
Your utility bills in a geodesic dome home can be as little as half those for a similar-sized conventional rectangular house. The dome shape has 30% less exterior wall area than a rectangle. All things being equal, this means 30% less heat is lost (or gained in the summer) through the walls.
Winds pass smoothly over the dome shape. This minimizes air leakage into the home. The interior dome shape creates a natural flow of air inside the home. This distributes the heated or cooled air better throughout the home. With no interior support walls, you can design an efficient open floor plan. This is an advantage for solar, wood, or small space heaters.
There are several do-it-yourself kit building methods. One uses a simple steel hub and wood strut system to build the frame. The hubs and struts are color coded and they literally bolt together like a huge Erector Set. None of the individual building components weighs more than 25 pounds.
Once you complete the 2 by 6 studded frame, you just cover the exterior with plywood and the shell is completed. Attach either batt or foam insulation to the interior and finish it with drywall.
Another dome building method uses lightweight rigid foam insulation panels. You first build a frame similar to the above method. This frame is only for construction support and you remove it when the home is complete. You can return the hubs for a refund and use the lumber for interior walls.
These pre-cut panels are made to join together at the edges. You fill a three-inch deep channel at each edge with concrete and reinforcing mesh. This forms a super-strong concrete frame and greater than R-35 insulated walls. Cover the exterior with plywood and glue drywall to the interior.
Another simple building method uses similar foam panels that are glued together at the edges. The exterior and interior are sprayed with a cement material for strength and a finished look. This is also extremely airtight.
You can write to me at the address below for Utility Bills Update No. 322 listing manufacturers of do-it-yourself dome home kits and six floor plan layouts ranging from 1,500 to 3,000 square feet and a typical exterior diagram. Please include $1.50 and a self-addressed business-size envelope.
Earth Ground Needed for Home Electricity
Q: I had some new plumbing done in my house and the metal pipe was replaced with plastic pipe. My electrical system is grounded to the water pipes. Should I provide a new earth ground?
A: Yes! Yes! Yes! It is extremely important to have a suitable earth ground for the electrical system in your house. Without it, an electrical short in a refrigerator, for example, can result in a severe shock.
Adding a new earth ground generally involves driving a long copper or copper-plated rod into the ground, or burying a ring of heavy wire around your house.
Letters and questions to Dulley, a Cincinnati-based engineering consultant, may be sent to James Dulley, Los Angeles Times, 6906 Royalgreen Drive, Cincinnati, Ohio 45244.
More to Read
Sign up for Essential California
The most important California stories and recommendations in your inbox every morning.
You may occasionally receive promotional content from the Los Angeles Times.






