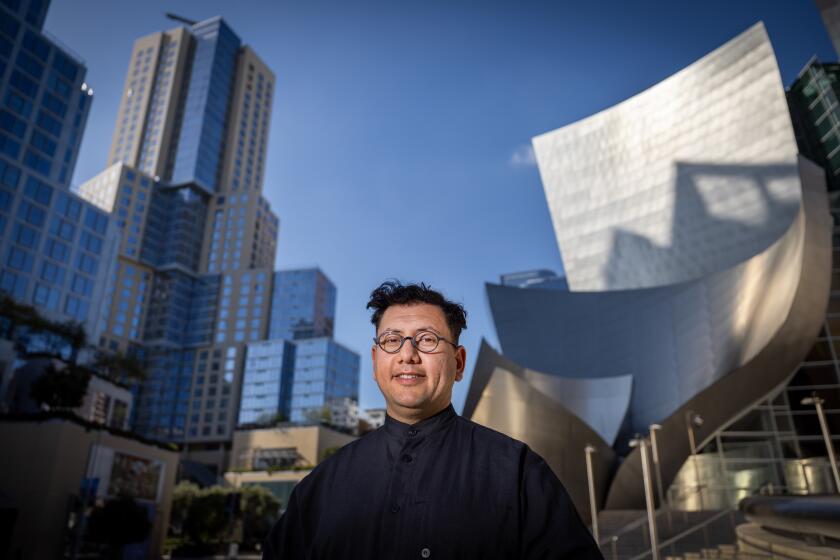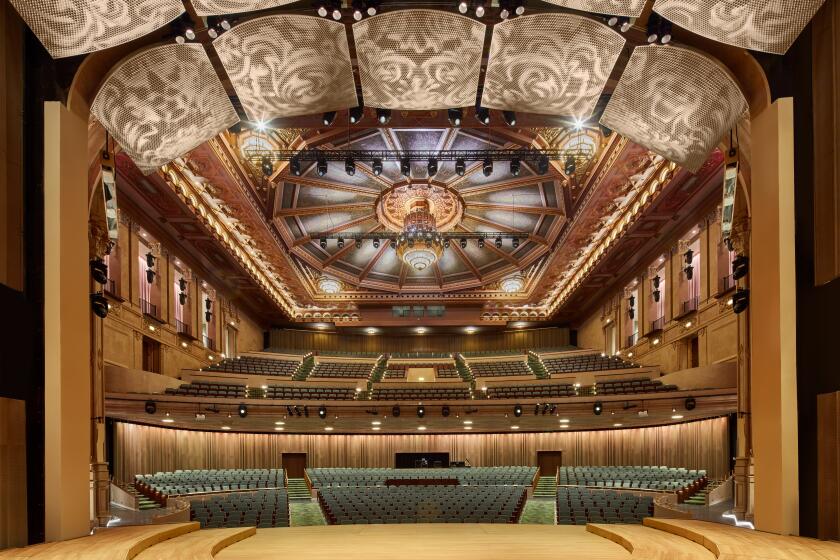Style: Spring Home Design : ...
Architect David Ming-Li Lowe is one of the few Southern Californians who’s actually looking forward to the Big One. With his three-story West Los Angeles home and office resting on gargantuan springs, he expects to gently rock his way through it.
When he began building in 1991, Lowe installed 17 shock-absorbing devices, called base isolators, between the structure and the foundation. Six corners are supported by a visco-damper base isolator (a cylinder within a cylinder, separated by a viscous substance) the size of a two-drawer file cabinet. These units, and 11 smaller ones, all function like automobile shock absorbers, lessening the effects of the shaking.
During the Northridge quake, the home withstood the initial jolt, then experienced a slight rocking motion as the temblor continued. “The nearby veterans hospital had 40 up-and-down movements in the critical first 12 seconds, but I felt only the first one,” he recalls. “Here, it was like a Richter 5 instead of a 6.8.” Damage was minimal, confined mostly to garage walls connected to the foundation. Aftershocks have been barely noticeable.
An architecture professor at L.A. City College, Lowe, 61, became interested eight years ago in leaving a lasting legacy and, given his surroundings, focused on ways to mitigate the impact of the Big One. Through a Culver City engineering firm, he learned of base isolators made by GERB Vibration Control Systems in Germany. These particular units have been used in Europe since 1907; in large commercial buildings--opera houses, hotels and nuclear reactors--they absorb ground movement caused, in part, by the region’s heavily developed infrastructure. In L.A., where City Hall is scheduled to be retrofitted with a base isolator system, experts agree that base isolation can be useful. “If you have a hospital or emergency operation center,” says John F. Hall, a civil engineering professor at Caltech, “isolation works well here.”
Lowe’s is believed to be the first home in America built on visco-damper base isolators. Because of the cost, the average homeowner may want to investigate other structural-strengthening measures before investing $500 to $1,500 per base isolator. Installation for a house like Lowe’s 4,700-square-foot structure runs $20,000 to $25,000--”about the cost of a nice bathroom,” he points out.
Aside from its giant shock absorbers, Lowe’s house is unique in other respects. Concerned about the depletion of the world’s forests, Lowe used steel as the major structural framework. For energy efficiency, he chose interlocking Bally galvanized sheet-metal refrigeration panels (they have an R-35 rating) to sheath the first floor and end walls; a refrigeration door also serves as the front entry.
On the two upper floors of the house, Lowe hung Kalwall panels (Fiberglas insulation sandwiched in plastic) because they also save energy and resemble Shoji screens. “The great thing about these wall panels is that they look finished inside and out the moment you hang them. This minimizes the number of tradesmen needed and cuts your costs,” Lowe says. Other striking features include the exposed gusset plates and diagonal bracing.
In the future, Lowe hopes to smooth the way for more people to design with earthquakes in mind: “I’m working on a redundant synergistic system that can take out not only the main horizontal and vertical motions but will also modify the rocking motion as well.” Perhaps just in time for the Big One.
More to Read
The biggest entertainment stories
Get our big stories about Hollywood, film, television, music, arts, culture and more right in your inbox as soon as they publish.
You may occasionally receive promotional content from the Los Angeles Times.










