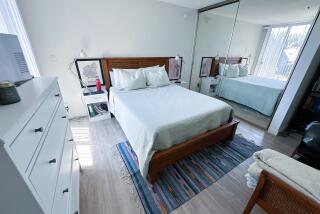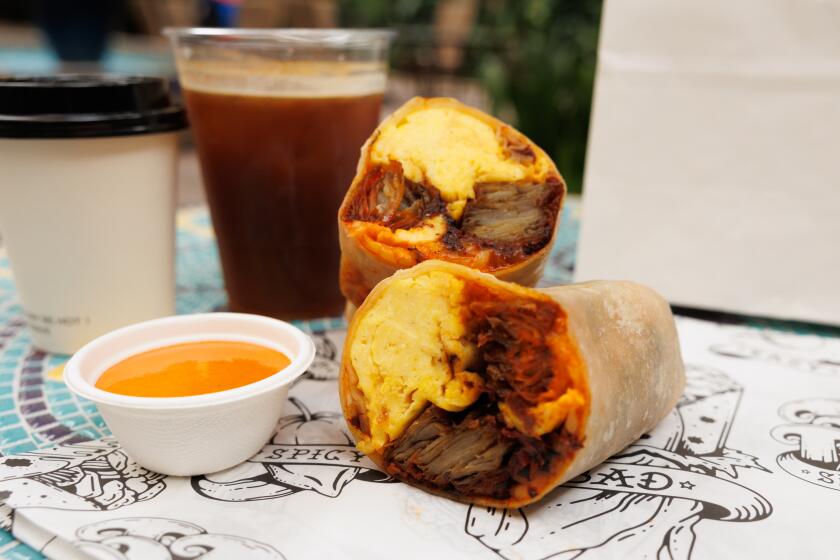Counter Revolution : What’s cooking in modern kitchens? It’s not only the surface that’s changed. Smart appliances and light, airy spaces are among the options available whether you’re starting from scratch or giving new life to leftovers.
- Share via
Some things about the kitchen haven’t changed--it remains the heart of the home, a place for sharing stories and baking cakes. But lots of other things have changed. In the technologically advanced ‘90s, kitchen layout, finish materials, appliances and fittings have all gotten smart.
There are easy-to-clean floors and countertops. There are faucets with temperature controls to prevent scalding and multilevel work surfaces to accommodate cooks tall or short, standing or seated. Ovens operate on computer chips. Islands have cooktops, sinks and attached seating. Refrigerators disappear into custom cabinets. Shelves pop up, roll out and rotate.
It is entirely possible to continue puttering around the old kitchen without taking notice of any of these innovations.
And possible, too, to sit up and take notice.
That’s what Diane and Vance DiMaria of Laguna Hills did when they decided to remodel their kitchen, built in the ‘70s--and unchanged since.
The DiMarias were tired of the kitchen’s rustic country look and wanted to make it more open. They recently transformed the twentysomething room--with its rough-sawed wood and lowered ceiling--into a neoclassical-style kitchen that looks twice its size.
Gone are the vinyl flooring and overhead fluorescent light panels--replaced with a gleaming hardwood floor and a sophisticated array of recessed lights, task lighting and mood lighting that highlight the architecture of the kitchen.
The counters and backsplash are tile that has a natural, hand-thrown look, accented under the stove hood with diamond-shaped pieces of granite. That focal point is finished off with rope-like ceramic tile trim, which adds to the natural stone feeling, said Eileen Klein, the interior designer who worked with the DiMarias on the project.
Going into the project, Diane DiMaria knew what she wanted in her dream kitchen--she wanted it white; she wanted a stove hood, and she wanted a bigger bay window. All are part of the finished design.
Before all the new went in, however, the old kitchen was gutted.
The ceiling was raised; a bay window was pushed farther out, and the rustic posts were removed. So was an overhead cabinet that visually divided the kitchen from the family room. The range was moved from an island to a wall and given a custom-crafted stove hood to create a focal point. The island was enlarged and turned into a baking center. Custom cabinets, in an antique French wash on maple, were installed. They have a built-in spice rack, recycling center and specialized storage.
The look is cool and airy. The colors are light. Klein, citing its versatility, said it could qualify as a signature kitchen of the ‘90s.
“This is what I call a chameleon kitchen. It will work well with the DiMarias’ antiques, but the next owner could have more contemporary furnishings, and the kitchen would work for them too,” Klein said.
Klein also gives the kitchen high marks for being functional. It can handle four or 40 people, and it’s easy to maintain, she said.
Ease of care is one of the hallmarks of a ‘90s kitchen, along with great functionality, attention to detail and a light, airy look, said Stu Dettleback, a certified kitchen and bath designer and president of the National Kitchen and Bath Assn., a trade association that represents dealers, designers, distributors and manufacturers.
White is the most popular kitchen color nationally, according to a 1994 business trends survey of the trade association’s 2,000 dealer members. The survey revealed that the typical American remodeled kitchen was white with blue or green accents. It had custom oak cabinets, a laminate countertop and vinyl or ceramic tile flooring. It had a side-by-side refrigerator and a built-in microwave. Storage features included cabinets with Lazy Susans, pullout shelves and hidden wastebaskets. Recessed lighting was combined with under-cabinet task lighting.
White is also the most popular kitchen color in Southern California, but granite is the countertop material of choice, followed by a solid surface product such as Dupont Corian, according to Charlotte Thiessen of Kitchen Spaces in Costa Mesa. Granite is the most expensive countertop, and, to save money, many designers recommend using it with mirror or tile backsplashes, she said.
There is no one perfect product for countertops, according to Dettleback. Though granite withstands heat, it needs to be sealed because it’s an absorbent material. A solid surface such as Corian is non-porous; nothing penetrates it. But you can’t put hot pots on it, and it does scratch, he said.
White ceramic tile worked well in the DiMaria kitchen because it tied in with other changes the couple made in their home, such as adding a white fireplace mantel in the adjacent family room and repainting the woodwork in the room white, Klein said.
The DiMarias’ family room colors then dictated the choice of light-colored wood cabinets in the kitchen. But when it came to the flooring, the DiMarias went with hardwood parquet in a sable brown. Tile would have been too cold-looking, Diane DiMaria said.
“The flooring is critical. It gives it a warm and cozy look,” agreed Klein, adding that people are tired of tile floors in kitchens and are leaning toward wood. Flooring manufacturers have made it almost waterproof, she added.
New flooring is almost always part of a remodeling job, Thiessen said.
When it came to her own kitchen floor, Huntington Beach interior designer Elaine Hankin selected a new product--vinyl strips that look remarkably like wood. Her kitchen remodel, now underway, includes granite countertops, custom cabinets of clear maple and a floor that’s a dead ringer for bird’s-eye maple.
Her kitchen colors are white and black with red and silver accents. She put storage wherever she could, added cutouts to her sink so she could sit down and work and enlarged an existing island and attached a table to it.
“Cooks don’t like to be in splendid isolation. You need room for others to sit in the kitchen,” she said.
Hers is an L-shaped kitchen, which, with an island at one end, is the perfect layout, Dettleback said. But islands only work well in large kitchens, he added.
U-shaped kitchens such as the DiMarias’ create a nice work triangle of cooking, cleanup and preparation but can sometimes be hard to get around in, he said. Corridor or galley kitchens are efficient, but traffic can be a problem.
*
Most people decide to remodel when major appliances become outdated or exhausted. The next most common reason, designers say, is that people are bored with the look.
“People get a new faucet; that leads to a new sink and countertop. About 50% of the time, people replace everything,” Thiessen said.
Cabinets are the big ticket item in most kitchens. They accounted for 43% of the cost of the average kitchen project in 1994, according to the kitchen and bath association survey.
The average cost of a kitchen project nationally is about $17,360--a figure that designers in Southern California regularly exceed, Thiessen said.
You can spend $60,000 on a full-bore remodeling project, but a kitchen changeover can be as simple as painting cabinets, putting on new hardware and replacing the countertop, Dettleback said.
Most of his clients in the Baltimore area are willing to invest $25,000 in a kitchen remodel that would change the layout and improve functionality and storage, Dettleback said. He said consumers are now spending less on cabinets, dressing them up with molding and upgrading countertops with a more expensive product such as granite.
The cost of a total kitchen remodel--gutting the kitchen, completely rebuilding it and adding all new appliances--shouldn’t exceed $200 to $225 a square foot, Klein said, explaining that the top end figure is a broad range because it depends on the complexity of the project.
The DiMarias spent $28,000 on their kitchen remodel, or about $125 per square foot. Generally, appliances are 16% to 20% of the total price, Klein said. In an average kitchen remodeling of $20,000, for example, the appliances would account for about $4,000.
“Longevity is important here. You don’t want disposable appliances,” Klein said.
If you want the look of a new kitchen but you don’t want to bankrupt the children’s college fund, you can have it, Klein said. Keep your old cabinets and repaint them, rework the interior to add rollout shelves and Lazy Susans, upgrade the countertops, the faces on appliances, the lighting and the flooring.
“For $10,000 or less you can have the look of a kitchen going into the new millennium,” she said.
More to Read
Eat your way across L.A.
Get our weekly Tasting Notes newsletter for reviews, news and more.
You may occasionally receive promotional content from the Los Angeles Times.










