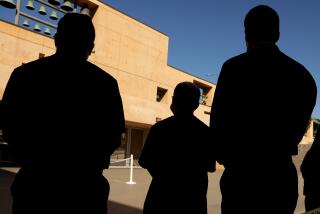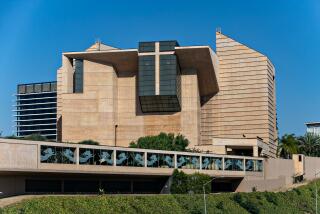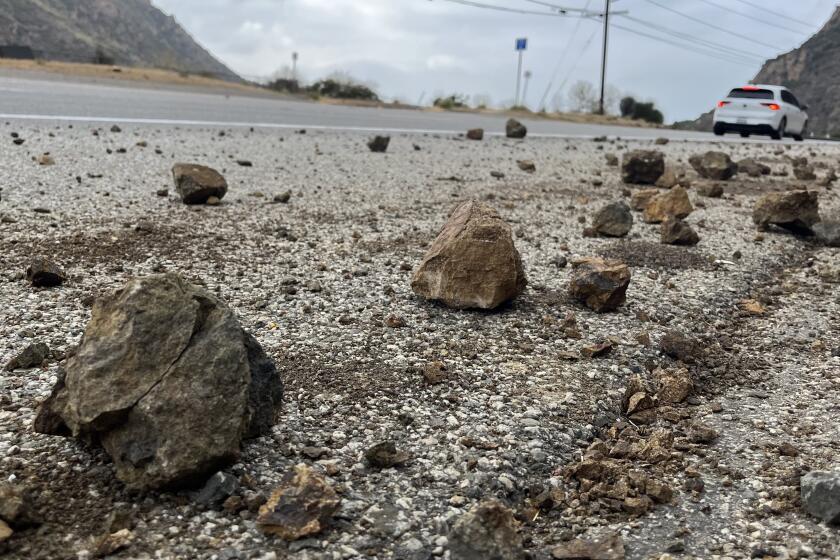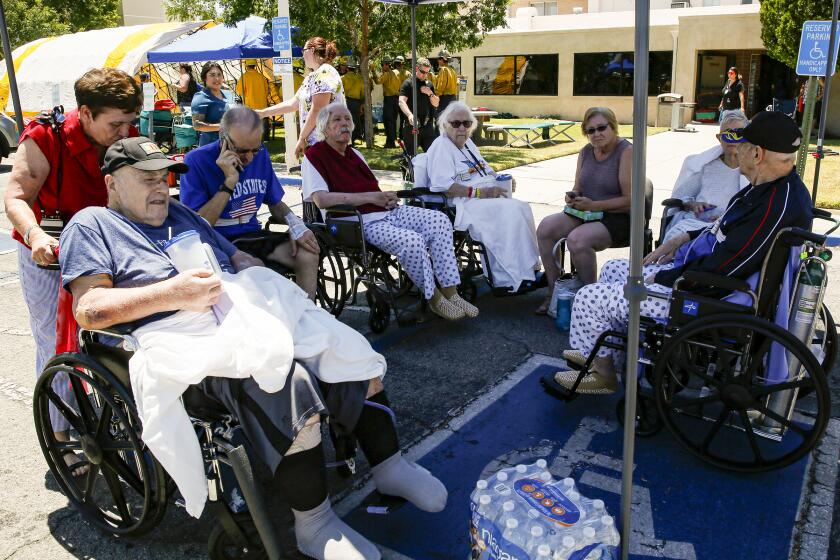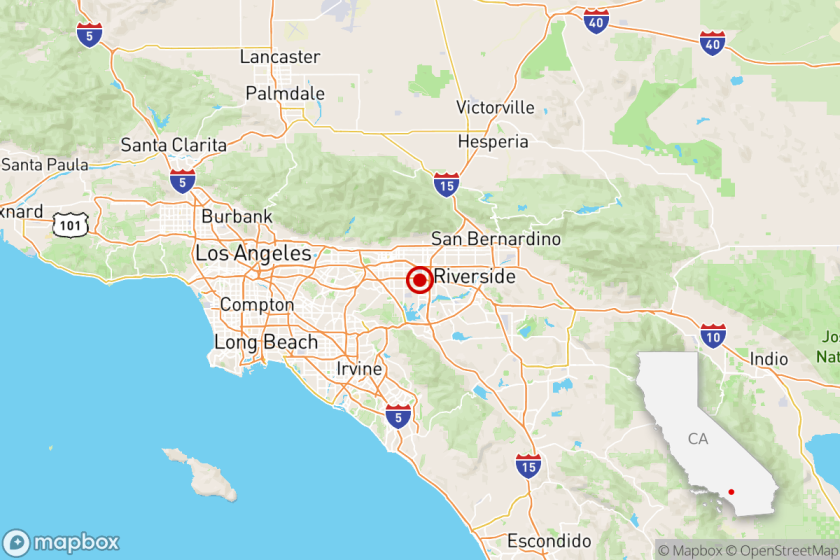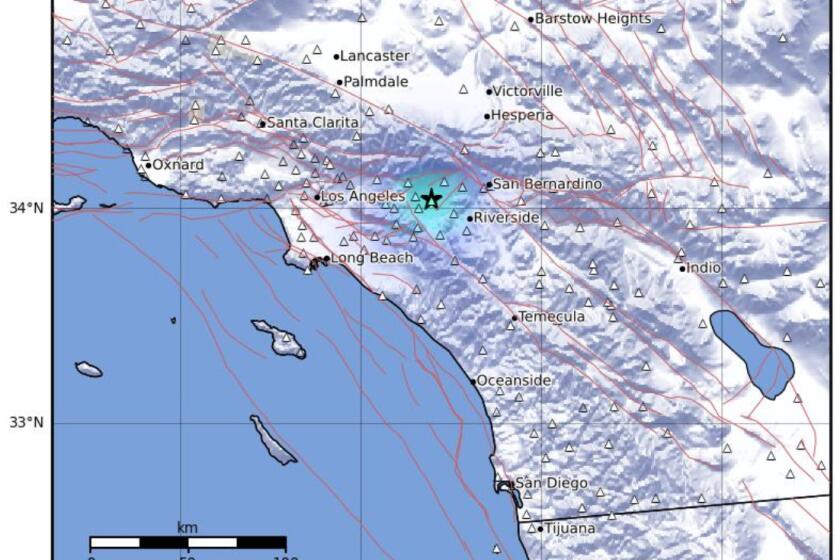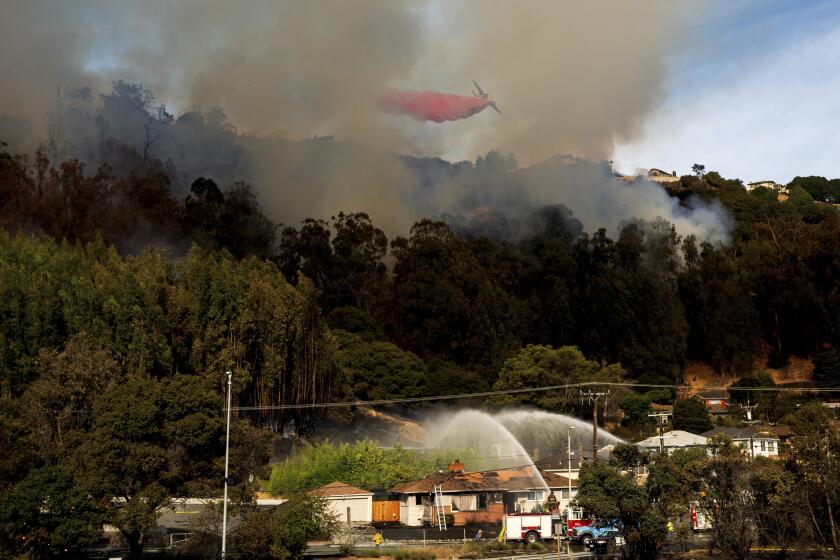L.A. Council Approves Tougher Rules for New Hillside Homes : Construction: Standards are the latest building and retrofitting requirements approved by the city in reaction to damage caused by Northridge earthquake.
Responding to the damage inflicted on thousands of homes and businesses by the Northridge quake, the Los Angeles City Council adopted new building standards Tuesday, including tougher guidelines for hillside homes.
In two unanimous votes, the council adopted temporary requirements to stabilize the foundations of new hillside homes and made permanent a slate of emergency guidelines that were temporarily imposed on new construction after last year’s Jan. 17 quake.
The hillside regulations take effect immediately. Under city bylaws, the emergency hillside regulations can be enforced for up to 180 days before they must be adopted permanently into the city’s building code or eliminated.
The rules are the latest new construction and retrofitting standards adopted by the city since the magnitude 6.7 quake caused major damage to more than 3,000 buildings in Los Angeles. Other new requirements are in the works.
City Councilman Hal Bernson, chairman of the council’s Ad Hoc Committee on Earthquake Recovery, said he has heard few objections from the building industry about the added cost the changes will mean for new construction projects.
“I think everybody recognizes the fact that these things are necessary,” said Bernson, whose district in the northwest San Fernando Valley suffered a major share of the quake damage.
The hillside guidelines were recommended by a task force of city and state engineers who studied 60 of the 300 hillside homes that collapsed or were severely damaged in Los Angeles.
City officials found that most of the damage occurred to hillside homes in the Santa Monica Mountains.
The task force found the structures shifted and collapsed even when the support beams embedded in the hillside were enclosed by plywood walls to keep them from moving horizontally, said Nicolino Delli Quadri, chief of the building department’s training and emergency management division.
To keep hillside homes from shifting away from the hill, the interim guidelines require builders to bolt the base floors of the home to the foundation on the street level, he said. The size and strength of the bolts will depend on the size and weight of the home, Delli Quadri said. Current guidelines do not require such bolting, he said.
Furthermore, the standards will require that the beams that support the homes extend much deeper into the hillside than was previously required, Delli Quadri said. The depth of the beams would be based on the grade of the hillside.
In a separate action, the council voted to make permanent emergency building standards that have been in place for almost a year, including a requirement that builders use more plywood in the walls of all new homes and businesses to increase seismic bracing. The standards also require the owners of so-called tilt-up commercial buildings and warehouses with masonry walls to anchor the walls to the floors and ceilings. This last requirement is the only retroactive change adopted Tuesday.
In a disturbing finding, the city task force found that damage to many wood-frame homes and tilt-up commercial buildings may have been caused by shoddy construction methods, according to the report.
In some wood frame homes, the holes for the bolts in the frame were oversized, making it easier for the bolt to slip through, the report said. And in some masonry buildings, support girders were missing, among other problems, the report said.
More to Read
Sign up for Essential California
The most important California stories and recommendations in your inbox every morning.
You may occasionally receive promotional content from the Los Angeles Times.

