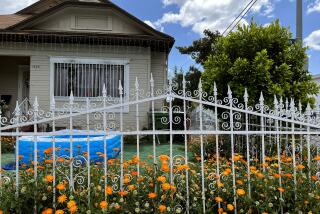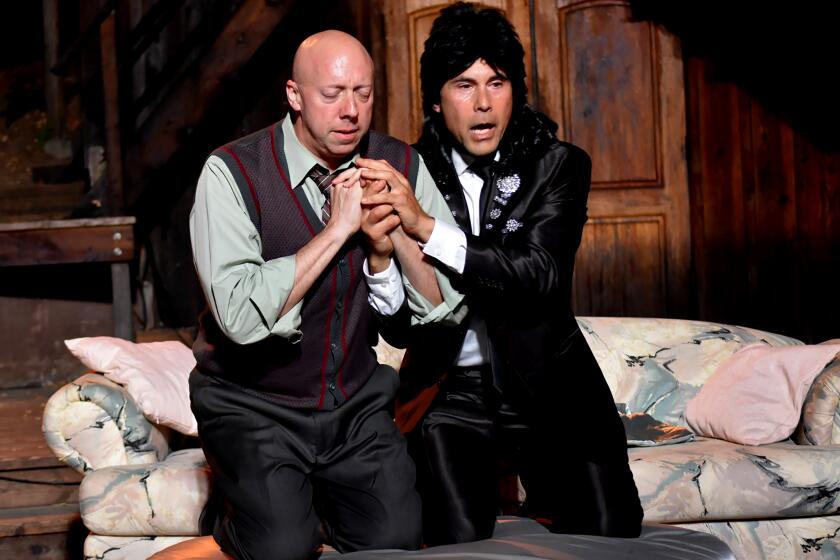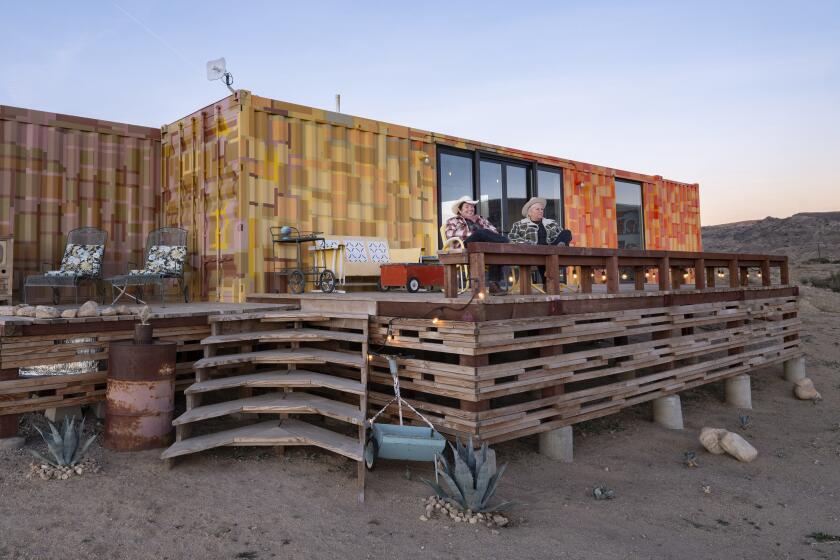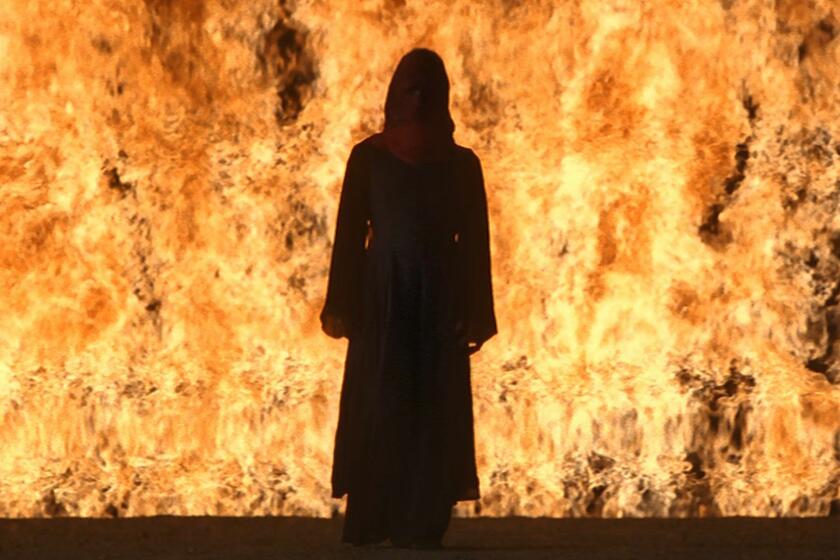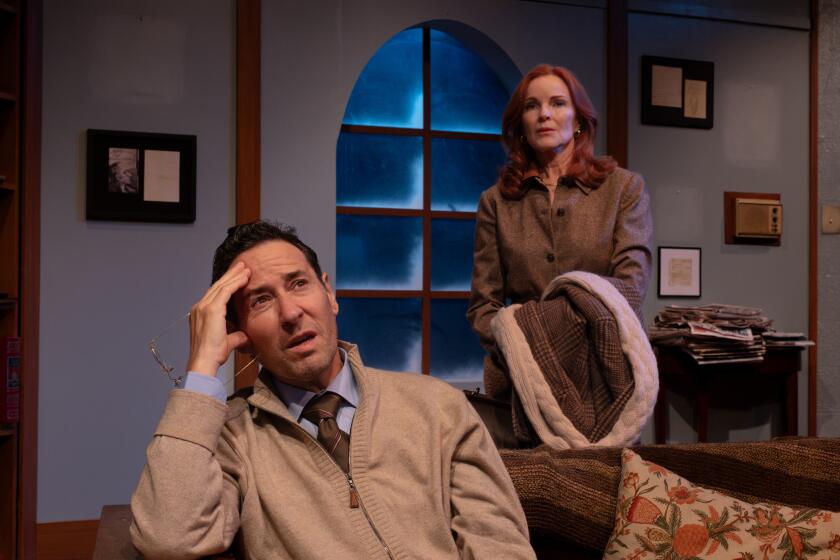ANAHEIM : Architects Hired to Plan Revamp of Center
As part of its ambitious project to boost tourism revenue, the city has hired the architectural firm that designed The Pond and other major public facilities to plan an expansion and enhancement of the Anaheim Convention Center.
Under a $1.3-million agreement approved by the City Council on Tuesday, Hellmuth, Obata & Kassabaum will provide master planning and conceptual design services for the large-scale project. The firm, based in Santa Monica, designed Jack Murphy Stadium in San Diego and Joe Robbie Stadium in Miami.
“There’s no question that we need the best possible master plan,” said Mayor Tom Daly, who joined his council colleagues in voting unanimously to hire the architects.
Anaheim is giving itself a face lift out of concern that the city is becoming less competitive in the lucrative convention and trade-show market.
A recent study for the city by one of the nation’s top accounting firms, Coopers & Lybrand, found that Anaheim’s convention center is not keeping up with improvements at similar facilities in Chicago, Dallas, San Diego and Atlanta.
The study recommends that Anaheim increase its exhibit space by 100,000 square feet and its meeting space by as much as 98,800 square feet. The accounting firm also suggested that a 40,000- to 50,000-square-foot ballroom be added to the convention center. The facility now has five exhibit halls and a 9,000-seat arena.
If the recommended improvements were made, the study projected, yearly tax revenue generated by the convention center would jump to $42.3 million from about $35 million now. Without the improvements, tax revenue would drop to $26.7 million annually, the study projected.
Funding for the architectural services will come from the city’s hotel occupancy tax, a 15% levy on guest bills. The city has not yet determined how it would pay for the expansion.
More to Read
Sign up for Essential California
The most important California stories and recommendations in your inbox every morning.
You may occasionally receive promotional content from the Los Angeles Times.


