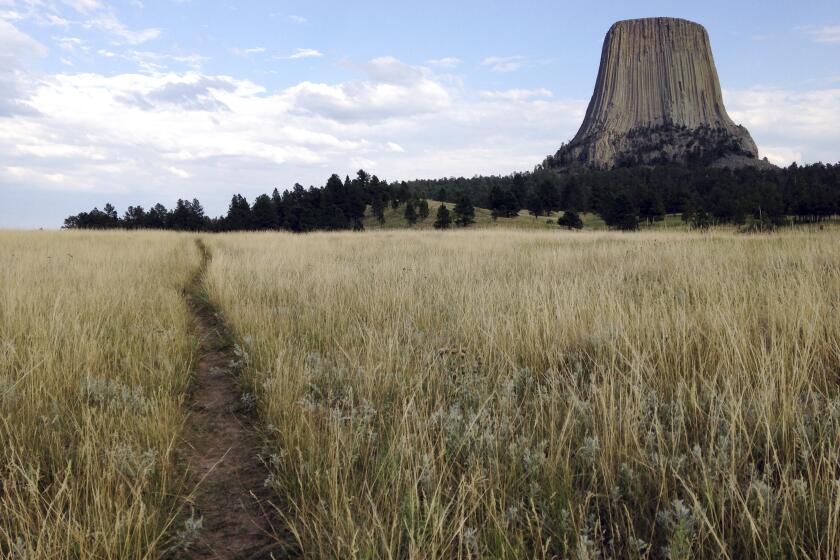D.C. planners come up with a capital idea : Panel envisions a future where Washington is a city served by water taxis and the Supreme Court gets a new home.
Water taxis dart down the Potomac and Anacostia rivers, jetting visitors to the U.S. Supreme Court--which is on the waterfront and no longer at its stately home near the Capitol.
That image is as out of place for the Washington of today as the National Mall seemed a century ago. But just as the train yards and swampland of the 1800s gave way to museums, monuments and grass expanses, so too can the capital evolve over the next half-century to incorporate the rivers and vast stretches of their banks into the Washington experience.
At least that is the thought behind the National Capital Planning Commission’s vision for Washington, a plan that represents only the second major redesign of the federal aspect of this city since Pierre L’Enfant laid out the original plans in 1791.
That first redesign, conducted in 1901 by the McMillan Commission, had as its central element the creation of a National Mall stretching west from the Capitol to the Lincoln Memorial, an idea that seemed radical at the time.
But over the years, the McMillan Commission’s ideas took hold. When the final museum space on the Mall was dedicated for the Smithsonian’s National Museum of the American Indian, which opens in 2002, the McMillan plan was complete.
At that point, spurred in part by the popularity of the Vietnam Veterans War Memorial and the continuing demand for museum and monument space, a new plan was in order. So the 12-member National Capital Planning Commission, established by Congress in 1924 as a permanent overseer of Washington-area growth, began a six-year, $1.7-million effort that climaxed this year with the presentation of a plan for Washington through 2050.
The plan, titled “Extending the Legacy,” seeks to expand upon the work of L’Enfant and the McMillan Commission. If followed, commissioners say, the plan will expand the space devoted to federal buildings, monuments and museums, integrate the Potomac and Anacostia rivers into the city, preserve the Mall’s landscape and develop a transportation system without barriers.
To spread crowds over a broader area, federal buildings and new attractions would be scattered beyond the existing “monumental core”--the area roughly bounded by the Capitol, the White House, the Jefferson and Lincoln memorials and Arlington Cemetery across the Potomac.
A central element of this expansion is driven by expected increases in tourists. Robert E. Gresham, deputy executive director of the commission, said studies indicated that by 2050, the number of tourists should double from the existing count of more than 20 million a year.
During the same period, commission members expect Congress to approve about 60 new monuments and memorials, maintaining the rate established over the last few decades of about one new structure every year.
For obvious reasons, neither L’Enfant’s original vision nor the McMillan Commission anticipated the congestion created by cars in Washington. The new plan does so, and it advocates a series of changes to transportation routes and systems--including the creation of a water-taxi network that would become a fundamental method of moving visitors in the summer.
A new transport system referred to as “the circulator” would aid the Metro subway and water-taxi systems. David S. Julyan, the commission’s intergovernmental planning and public affairs director, said the circulator is to be a mass-transit system operated above ground with flexible routes. Because the plan is visionary, details were left intentionally sketchy, Julyan said. Commissioners speculated that technology may improve in coming years to allow for a new form of transportation propelled by magnetic force.
The plan also calls for consolidating the five bridges crossing the Potomac into a single bridge leading into downtown near 14th Street.
Moving the Supreme Court from its home just east of the Capitol was first proposed in 1982 by then-Capitol Architect George White to accommodate the growth of Congress in the next 75 years, Gresham said. Congress “will probably have maxed out all of the space on Capitol Hill, and they might have some use for the Supreme Court building,” Gresham said.
Elliott Carroll, former project director for the Capitol’s long-range development master plan, agreed that Capitol Hill may become overcrowded. But he said it is impossible to predict when more space will be needed.
“It’s like looking into a crystal ball,” Carroll said.
Steve Cochran of the American Planning Assn. said that although certain aspects of the plan may seem radical, “there’s nothing that’s really wacky” about it.
“When people looked at the McMillan plan . . . it was difficult for them to imagine train tracks being taken out of the Mall and Union Station built, just as people now have difficulty imagining moving the southwest freeway,” Cochran said, referring to another element of the new plan.
The commission is taking public comment on the plan through October, and then intends to put the plan in final form by the end of the year. The plan is on display at the Smithsonian’s American History Museum until early 1997.
More to Read
Sign up for Essential California
The most important California stories and recommendations in your inbox every morning.
You may occasionally receive promotional content from the Los Angeles Times.










