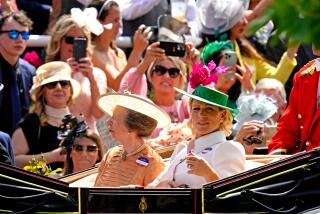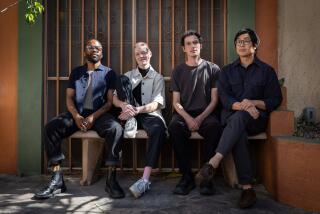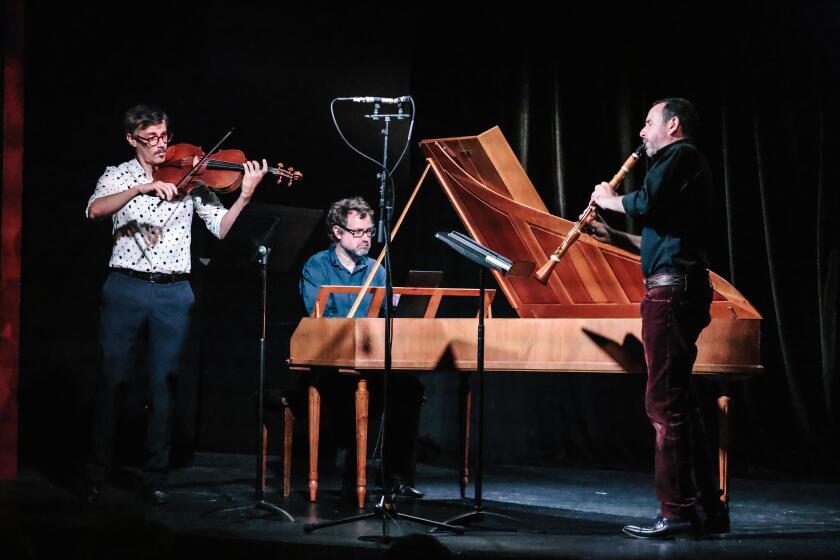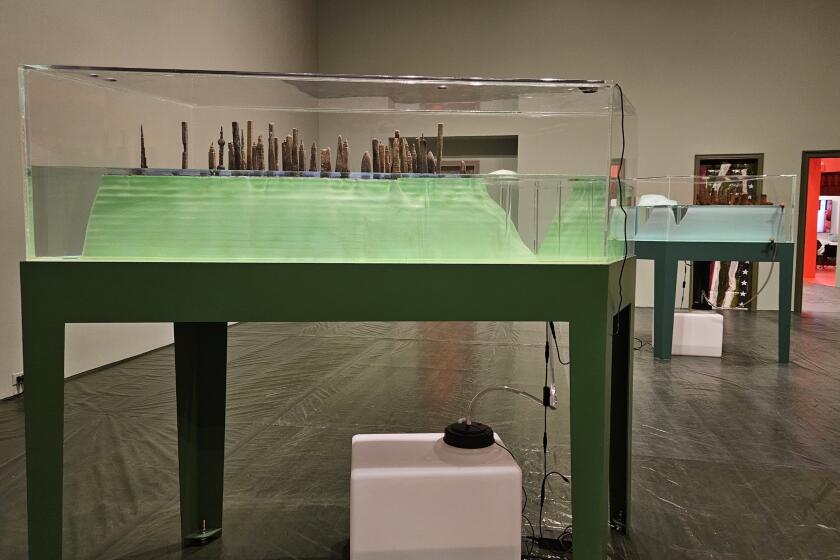Reflecting on Neutra Genius
Even a down-on-his-luck architect deserves humane housing. When the budding Modernist hero Richard Neutra built a home along Silver Lake Reservoir in 1932, he had a budget of $10,000 and a tiny sliver of land. What he built became a nimble experiment in urban living.
That experiment burned down 30 years ago, only to be replaced by a more elaborate version that Neutra designed with his son, Dion. On Jan. 22, Los Angeles’ Cultural Heritage Commission voted to give landmark status to the VDL Research House, which is named for the Dutch patron C.H. Van der Leeuw, who gave the needy architect much of the money to build it. The City Council is expected to approve the decision next month.
It is a dubious victory: In Los Angeles, landmark status means that an owner must wait one year before tearing a property down. Here, there is little danger of that since the house is owned by Cal Poly Pomona’s School of Environmental Design. What the project needs is money. Walking through the house today, at 2300 Silver Lake Blvd., is a dreary experience: Cracked windows are covered over with plastic, sooty leaves coat the terraces, wood slats along the sun deck are torn away.
But despite the decay, Neutra’s home is a lens back to a critical time in architectural history. Los Angeles is the 20th century’s greatest laboratory of domestic architecture--centuries ago, neoclassical dandies praised the famed Palladian Villas of Vicenza; now doe-eyed Harvard design students and their post-Structuralist professors come to Los Angeles for similar inspiration. Neutra’s humble experiment should be a mandatory stop on the tour.
When Neutra built his house, architecture was a near mystical calling. During the 1920s, architectural zealots shared both a conviction that design could reform the world and a noble desire to live within their work. Immigrants from Germany, Neutra and his wife, Dione, loyally labored in Frank Lloyd Wright’s Wisconsin workshop, Taliesin. Later they shared Rudolph Schindler’s famed 1921 West Hollywood home with the communally minded architect.
Schindler’s house celebrated true Bohemianism. Work, life, sex all were part of the artistic mix, and Neutra joined this quest to define the shape of modern life in his own peculiar way. His task with the first VDL Research House was straightforward: to compress the complex mix of work and social life onto a 4,200-square-foot lot. What he achieved was a well-tuned balance between machine and nature.
Neutra stretched the building in a narrow strip along the water. On the ground floor, guest quarters flanked an open workshop. Above, the main living area was arranged around a sleeping porch and a ladder led up to a more meditative roof deck. Neutra sought a machine-like precision--confined to wood framing because of his meager budget, he used repetitive wood mullions along the facade, which mimicked the glass-and-steel skin he used at the more grandiose Lovell Health House in Los Feliz, his most famous creation.
Compared to Schindler’s West Hollywood house--a titillating social experiment where life spun around communal spaces and couples slept on the roof under canvas tarps--Neutra’s design was uptight. Tiny bedrooms encouraged a monastic solitude. Life revolved around the architect’s single-minded mission: Work. When Gregory Ain, a Neutra disciple who became a renowned architect in his own right, lived here during the mid-1930s, only a thin wall separated him from his drafting table.
But the house’s strength came from its temporal quality: Light, water and air were meant to induce a wholesome life. From the living room, large windows drew you out to the tranquillity of the sleeping porch. A band of light set into the outdoor ceiling obscured the barrier between inside and out. Life was spent working in deep concentration or contemplating the still water from the open-air terraces. It was a place for healing and calm--a small fragment of Thomas Mann’s Magic Mountain.
That dream went up in flames in 1963. And it was not Neutra, but his son Dion, who saw opportunity in the rubble. Dion’s relationship with his willful father had never been easy, but Dion’s intimacy with the original house was intense: He grew up scampering around its terraces. In 1964, he was married on the rooftop during reconstruction; his mother tied eucalyptus branches to the framing.
Bound by zoning regulations, Dion, with his father’s oversight, kept the original footprint of the house and reimagined its connection to the landscape--reflecting pools drew the water right into the house, interior and exterior spaces overlapped more intensely, mirrors fractured the rooms and a dizzying number of new materials were introduced. The original clarity was now gone, but the new house gained a jumpy visual complexity.
The most successful changes were at the top. An open steel stair replaced the ladder. The roof deck--once partially covered by an open wood frame--became a slender glass-and-steel box, its structural columns gently pulled away from the windows to emphasize its lightness, an old Modernist trick. Outside, a new roof deck locked into one corner of the glass rectangle, while a long reflecting pool wrapped around two sides.
The effect is mesmerizing: Gazing toward the sunset from the penthouse, your eye travels across the reflecting pool over a sliver of land to the glimmering lake. Looking back from the sun deck, the effect is equally transparent; your eye bounces along a series of reflected planes--glass, mirrored wall and water--or straight through the room to the greenery in back. Sometimes the effect of lightness is overwhelming enough to make you slightly queasy.
In the redesign, the idea was to prove that even tight spaces can foster a sense of openness and tranquillity, if not freedom. In fact, the interior space is still a meager 2,300-square-feet, but there is nothing cramped here. VDL reminds us that all architecture grapples with the tension between privacy and intimacy. The most powerful architecture is shaped by the size of the human body, not the size of the human ego.
It is a lesson that could be useful to architecture students today. Visiting thesis reviews at SCI-Arc recently--one of the country’s most inspired design schools--I watched students stubbornly discussing the social context of their work, while clearly lacking any real understanding of how architecture can play an important social role. The system is in crisis: Today’s young architects often seem perplexed about how to imbue their work with meaning.
Projects like Neutra’s are a reminder that even the humblest architecture can address complex social issues. The light--almost fleeting--nature of the VDL Research House echoes the instability of our own culture better than many works today. Connections here seem temporary, as if at times a strong wind might blow everything away. Only the vision remains, a delicate frame around a buzzing hive.
More to Read
The biggest entertainment stories
Get our big stories about Hollywood, film, television, music, arts, culture and more right in your inbox as soon as they publish.
You may occasionally receive promotional content from the Los Angeles Times.






