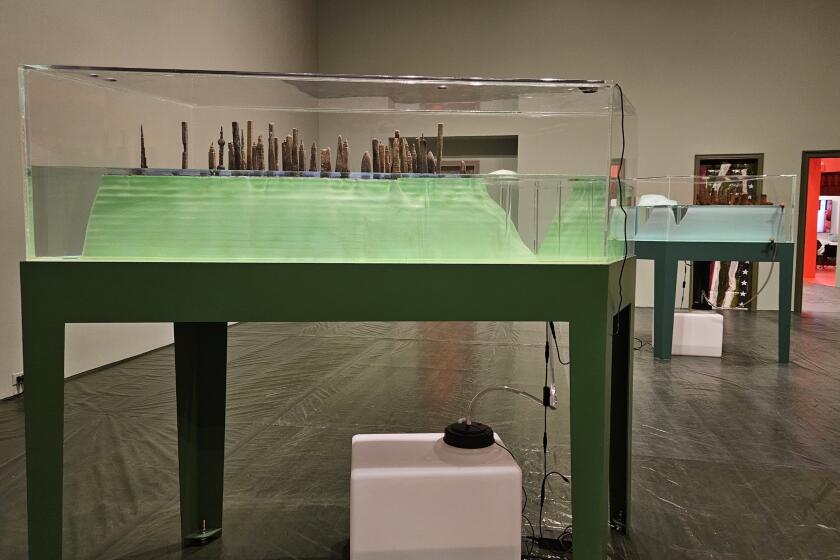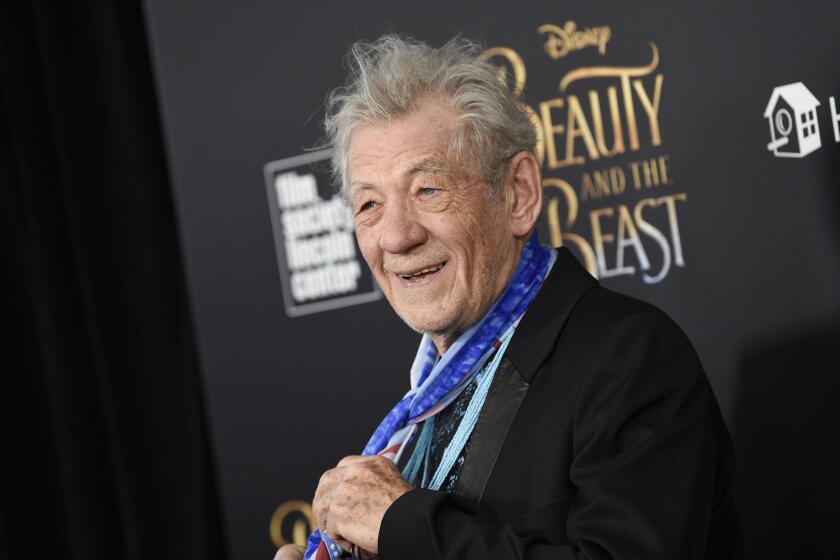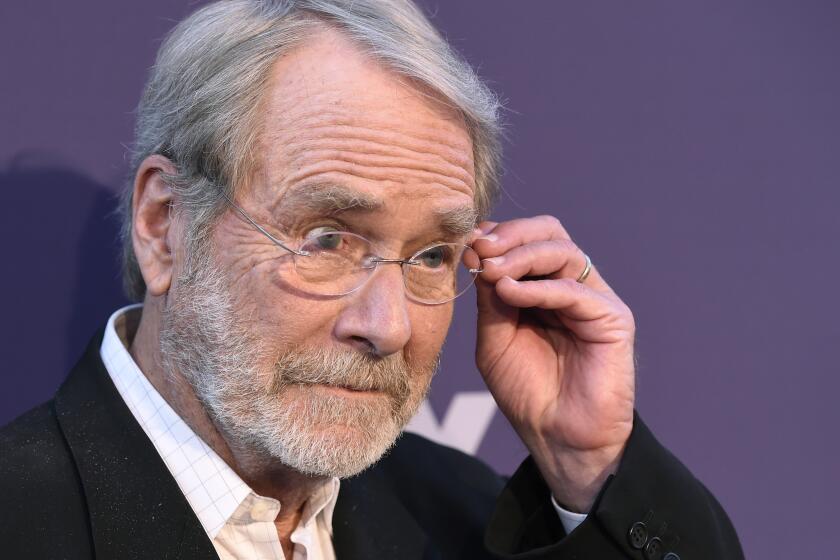Getting a Glimpse of Gleaming New Museum Pavilion
The internationally acclaimed architect who designed the new pavilion at the Japanese American National Museum in Little Tokyo gave a preview Thursday of the $22-million facility, which is scheduled to open in January.
“This museum is much more than a museum for people to view the exhibits,” said Gyo Obata, 75, a second-generation Japanese American best known for his design of the Smithsonian’s National Air and Space Museum. “The museum is a dynamic place to show other American citizens the experiences of one ethnic group and what we can learn from that.”
The pavilion, combining aesthetics of East and West, is part of a $45-million expansion project and is considered a milestone in the approximately 120-year history of Japanese Americans.
“This is fantastic,” said Bruce T. Kaji, founding president and life trustee of the Little Tokyo museum, as he followed Obata on a tour.
The pavilion is a gleaming structure of stone, steel and glass, with graceful curves and airy exhibition halls. Located on 1st Street between Alameda Street and Central Avenue, it is across a cul-de-sac from the museum’s original building--a former Buddhist temple--and features a granite- and flagstone-paved courtyard and garden.
“The curves, one Japanese and another American, become a very important part of the metaphor of the cultures coming together,” Obata said of his design. “To do a building that would reflect a dual culture was a very interesting idea.”
Thus far, 11,000 contributors from 50 states and 16 countries have given $40 million toward the $45-million construction goal, said Irene Hirano, museum president.
The museum’s mission is “to make known the Japanese American experience as an integral part of the nation’s heritage in order to improve understanding and appreciation for America’s ethnic and cultural diversity.”
The pavilion’s garden, featuring a 90-foot-long “wall of water” and a reflecting pool, was designed by landscape architect Robert Murase of Portland, Ore., a third-generation Japanese American. The garden too is a melding of cultures, “a Japanese American garden,” he said.
In addition to crepe myrtles, flowering vines will be planted along the wall facing 1st Street to block traffic noise.
Murase said he was thrilled when Obata asked him to create the garden.
“I wanted a quiet oasis in this part of the city where people can come to contemplate or for an intimate gathering in a bustling urban setting,” Obata said.
The pavilion includes more than 18,000 square feet of gallery space and the 3,000-square-foot National Resource Center. The center, which will be equipped with computers, will provide a database on the museum’s collection, archives and educational materials. A Hall of Fame will honor prominent members of the Japanese American community.
The museum, which opened April 29, 1992, received little media attention because that was the first day of the Los Angeles riots. The facility is considered the world’s premier institution on the history and culture of Japanese Americans.
The collection consists of more than 30,000 objects, including paintings, artifacts, photographs, film and video documentation, textiles and recorded life histories. They trace all aspects of Japanese American history, beginning in 1885, when the first wave of Japanese immigrants came to Hawaii, through World War II internment camps to the postwar experience.
“Our parents taught us to respect the Japanese culture as well as the beauty of the U.S.,” Obata said. “Memory is very important. We forget so easily.”
Obata said the pavilion was a project “dear to my heart.”
His firm, Hellmuth, Obata and Kassabaum, headquartered in St. Louis, is the world’s largest architectural company, with 2,000 employees around the world.
The city of Los Angeles contributed a one-acre site for the Pavilion at $1 per year for 55 years.
More to Read
The biggest entertainment stories
Get our big stories about Hollywood, film, television, music, arts, culture and more right in your inbox as soon as they publish.
You may occasionally receive promotional content from the Los Angeles Times.






