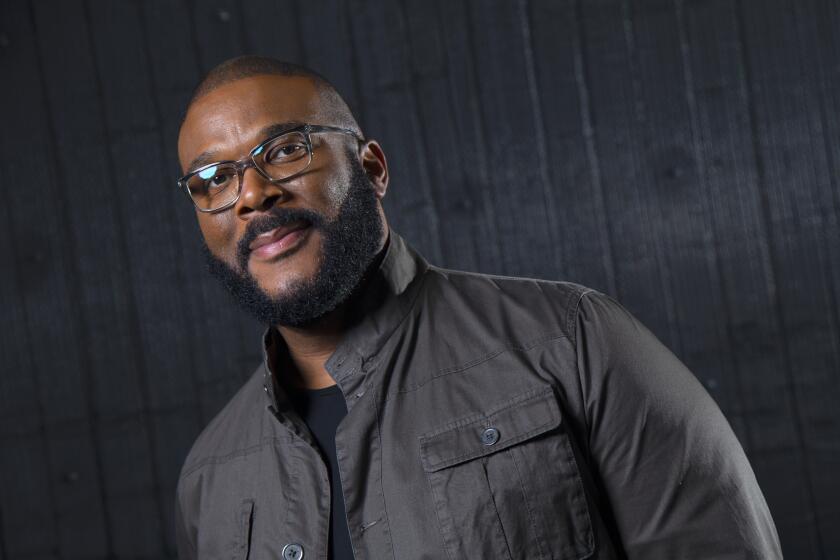The Sacred and the Mundane
- Share via
QUEENS, N.Y. — Few architects show more unbridled enthusiasm for the computer than Greg Lynn. In a recent monograph of his designs titled “Animate Form,” Lynn offers various images of amorphous structures that seemingly defy the standard logic of gravity and construction. Buildings pull apart, morph, warp and fragment with remarkable elasticity. The computer, the book breathlessly maintains, has finally freed architecture from the confines of conventional order.
The 35-year-old Lynn has long been considered one of architecture’s rising stars. While in New York, he taught at Columbia University’s graduate school of architecture and became a protege of Peter Eisenman, the reigning dean of New York’s avant-garde set. He has since relocated to Los Angeles, where his wife, Sylvia Lavin, is chairwoman of UCLA’s department of architecture. But until now, his work has remained largely theoretical.
With the completion of the Korean Presbyterian Church of New York, Lynn has finally gotten to test his vision in the real world for the first time--on a large scale. The $15-million project, designed in partnership with Douglas Garofalo and Michael McInturf, converts a former laundry facility into a religious complex with a 2,500-seat sanctuary, wedding chapel, classrooms, cafeteria and day-care center. Lynn conceived the building as a fusion of old and new elements, with the new, computer-generated forms carving through the old structure. But the result--a static, brooding building that breaks few conventions--tells us more about the computer’s limits than its potential.
The building stands in a former manufacturing neighborhood that has recently become infested with car dealers and retail outlets. The original Art Deco structure, completed in 1937, faces the Long Island railroad, its concrete facade marked by a clock tower that was once a familiar landmark to passing commuters. Lynn has preserved the original facade, but updated it with an LED readout (still to be installed) that will broadcast biblical quotations.
The new sanctuary is embedded in the roof of the original building, the edge of its shell folding over the building’s northern facade to enclose an external exit staircase. Three entries lead into the building, all of different widths--one containing the elevator tower, the others leading to the second floor sanctuary above, and the cafeteria and wedding chapel below. Conceptually, these “tubes” worm their way through the building, defining the main circulation routes.
Of these, the path to the sanctuary is the building’s most successful--the one where, if you focus hard, you can glean the architect’s intentions. The entry staircase twists as it rises, directing you toward the upper lobby, and as you reach the top of the staircase, the sanctuary’s bulging, faceted exterior seems to break through one side of the room, like a giant insect cozily nesting in the space. Nearby, a row of the original concrete columns aggressively cuts across the lobby. It is one of the few moments when the tension between old and new becomes palpable.
But the sanctuary itself has the odd look of an Expressionist film set. What you expect is a smooth, organic, cocoon-like room. What you get is something that evokes “The Cabinet of Dr. Caligari.” A sweeping balcony frames the back of the room, while the faceted, vaulted ceiling--its sharp-edged ribs overlapping to frame the view of the altar--closes down on the space from above like a giant claw. The flat, open floor, with its endless rows of pews, adds to that feeling of a quickly assembled, staged event.
Once you leave the sanctuary, any tension quickly fizzles. Since the exterior form of the sanctuary only reads in isolated moments, you never get a powerful sense of the object’s presence as you move through the various rooms. The exit staircase, for instance, is one of the few places where the sanctuary’s form breaks through the exterior envelope of the building. Yet by cladding the staircase’s enclosure in a different material from the interior of the sanctuary, the two become oddly disjointed. Nor do the so-called circulation “tubes” ever read clearly as independent forms. They are largely bland, conventional spaces, insensitively proportioned, static.
Part of the problem may be attributed to a tight budget. In early stages of the design, the cafeteria’s ceiling--which sits directly underneath the sanctuary--was gently bowed, as if the sanctuary’s underbelly was pressing down into the space. In the final version, the cafeteria has a standard institutional ceiling. But a more fundamental problem, I suspect, may stem from the architect’s unwillingness to leave the abstract world of the computer to dig into the realities of life in the world of humans.
So far, architects who have had the most success with the computer have used it as a building tool--one that can translate complex forms into a language that builders and contractors understand. And clearly, the computer has allowed architects to manipulate space in more fluid ways. But it can also lure a designer into a scaleless, weightless world. Architecture, we sometimes forget, does not exist solely in the realm of abstract ideas. It has physical substance. And what makes it the most difficult of all the arts to master is the tremendous range of skills necessary before one can convincingly translate ideas into form.
All of this is to say that Lynn’s design never gets beyond the surface of things. Its ideas are built on a veneer of drywall and plaster. Clearly Lynn has talent, but he has not mastered--or has little interest in--the tools that make up the basis of architecture: structure, material, scale. In the end, the building captures the computer’s lifelessness without its slick, erotic charge.
More to Read
The biggest entertainment stories
Get our big stories about Hollywood, film, television, music, arts, culture and more right in your inbox as soon as they publish.
You may occasionally receive promotional content from the Los Angeles Times.










