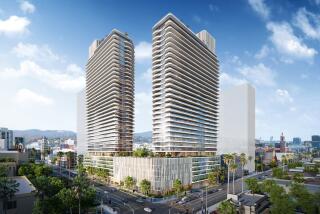Pacific Design Center Adds Red to Its Palette of Buildings
- Share via
On its three acres of West Hollywood land shaped like a pair of lips, the Pacific Design Center plans to finally plant its long-awaited third building--red, this time--just north of the famous “Blue Whale” and its boxy green sibling. With this structure, and many recent improvements, the center’s new owner hopes to breathe new life into the Melrose Avenue landmark.
Cesar Pelli, the architect who designed the blue and green glass facilities, is modifying his original design for the new red structure as part of a major upgrade of West Hollywood’s interior design complex. The red building will contain 400,000 square feet of space, as specified in the original 1975 site plan. However, unlike the two previous structures, it will become an office building for creative enterprises and not design showrooms, Charles Cohen, the center’s president, said this week.
“It’s one of the most dramatic designs we’ve seen for office space in years,” said Cohen, a Manhattan developer who bought the Pacific Design Center in October 1999 for $165 million. “The shape of the site is very unusual, so that dictates a very unusual building.”
Pelli’s original design for the three-part complex included a wedge-shaped building clad in dark red glass. Cohen said the new plans are still in development and he would not specify the shape; Pelli was not available for comment. The Argentine-born architect, a former dean of Yale University’s School of Architecture, is based in New Haven, Conn. He is known for his towering glass structures surrounded by landscaped plazas, including New York’s award-winning World Financial Center and Winter Garden at Battery Park City. In Southern California, he is best known for designing San Bernardino’s City Hall as well as the Pacific Design Center.
Neighbors of the West Hollywood complex see the prospect of the new red building as yet another improvement in a neighborhood that’s already getting a lot of attention. Just a block north, West Hollywood’s newly landscaped, tree-lined and streamlined Santa Monica Boulevard is almost finished. In Hollywood, a few miles northeast of the PDC, a $650-million entertainment and retail project at Hollywood and Highland will include a 3,300-seat theater that will be a new home for the Academy Awards ceremony.
The PDC’s red building will replace the current surface parking lot on the north side of the 14-acre site at Melrose Avenue and San Vicente Boulevard. The site currently has a 1,900-space garage as well. Cohen expects Pelli to finish his design by October, and said it’s too early to estimate the cost of the project.
Cohen applied June 4 to the city of West Hollywood for permits to change the building’s use. Because the existing PDC buildings have been designated as cultural landmarks, design, environmental and cultural heritage review processes will take several months, according to West Hollywood Planning Director Hassan Haghani.
“For such a landmark building to come to life is really exciting,” Haghani said.
The Pacific Design Center, the West Coast’s largest resource for fine home furnishings, opened its mammoth 750,000-square-foot blue building in 1975. Its vast scale and stark facade loomed so large over the neighborhood of one-story boutiques and bungalows that critics dubbed it the “Blue Whale.” Despite the bold design, the center was an immediate success as suppliers and buyers of high-end home furnishings flocked to fill its showrooms.
A list of interested tenants awaited the opening in 1988 of the 450,000-square-foot green building, but an economic downturn quickly dovetailed with a trend away from formal furniture in American tastes, and designers began closing their doors. The two buildings hovered at 70% to 80% capacity through most of the 1990s, and the buildings became gloomy and cavernous. Plans for a red building seemed shelved indefinitely.
“My predecessors overestimated the extent of the marketplace,” Cohen said. “They never completely rented the green building.”
To keep the rent checks coming, Joel Polachek , the PDC’s previous manager, converted almost half of the green building in 1998 to office space. Cohen, who runs his family’s real estate business, Cohen Bros., bought the complex a year later and began interior renovations to further accommodate office clients.
Among the changes are new flooring, lighting, landscaping around both buildings and new drop-off areas along Melrose Avenue for the blue building, and off San Vicente Boulevard for the green.
Early this year, alternate panes of opaque green glass, designed to protect designer fabrics from fading in the sun, were replaced with dark glass for office dwellers to gaze through.
“Before, you had complete green glass everywhere,” said Cliff Einstein, chairman of Dailey and Associates, an advertising agency that occupies three floors of the green building. “Now you have a checkerboard effect, which Pelli helped design.”
Einstein has been a vocal booster of the PDC since his agency became its first office tenant four years ago. He said its amenities--a theater, landscaped plazas and a branch gallery of the Museum of Contemporary Art which opened last January as well as the kitchen, rug and furniture showrooms--create a stimulating environment for people who work creatively.
“This building has had a lot of difficulty over the years keeping itself sharp,” Einstein said. “But under its new management this thing is really going to work. Charles is here to stay and he’s got the capital to make it look great.”
Cohen said he’s excited about the new addition of the red structure because it doesn’t involve any of the renovation he has undertaken to make the blue and green buildings attractive to new tenants.
“The challenge with blue and green are primarily how to make them work today,” he said. “With red, it’s a new canvas.”
More to Read
The biggest entertainment stories
Get our big stories about Hollywood, film, television, music, arts, culture and more right in your inbox as soon as they publish.
You may occasionally receive promotional content from the Los Angeles Times.










