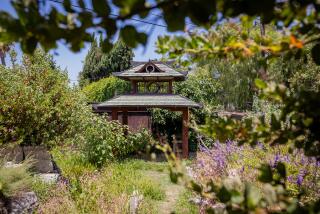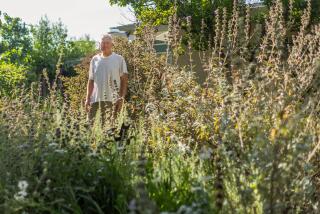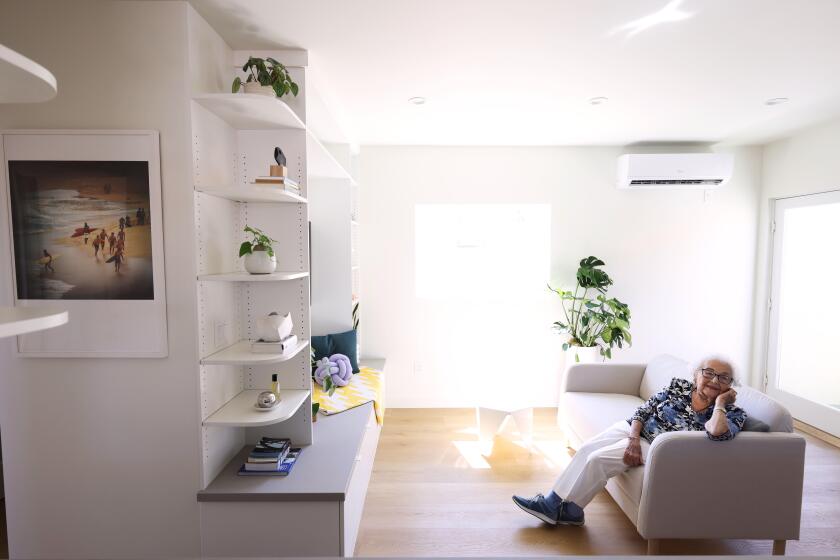Plywood pearl
SPRING GREEN, Wis. — Sunlight shimmers through panes of glass that reflect the lush green hills surrounding the main house at Taliesin.
Frank Lloyd Wright’s home, with its sloping roofs and angular balconies, is one of the most innovative examples of American architecture ever and is a living example of his work and philosophies.
But piece by piece, Taliesin is falling apart, threatening Wright’s legacy. Preservationists face a daunting task that will cost up to $67 million and involve decades of restoration work on the entire property.
From his first creation in Spring Green -- the Hillside Home School, a progressive boarding school he built for his sisters in 1886 -- Wright continually reworked and revised his peaked roofs and jutting angles to contrast and meld with natural surroundings. It was his philosophy of bringing nature to man.
But the buildings that squat on the 600 acres of Taliesin (pronounced tal-ee-ESS-in) were designed more as laboratory than architectural treasure, says Craig Jacobsen, the site’s public access manager.
Many of the structures, which include Wright’s main home, drafting studios, a school and theater, a barn and numerous houses, were built under Wright’s watch by apprentices, who often used recycled materials. Plywood, then a recent invention, was a primary material throughout.
“He did not go for the finest integrity product, but that which was flexible” and could constantly be modified, Jacobsen says.
Glass meets stone without a seal in some places, causing the sides to pull apart as they settle. Masonry is cracking and moldy; unpainted wood rots away. Wright loved the look of icicles so he did not build gutters, which has caused water to eat away at the roof structure.
In the Hillside Home School, where architecture apprentices still study, work, eat and meet, a tree joins a low outdoor ceiling. As it grows each year, members of Wright’s fellowship trim back the overhang to accommodate nature.
The restoration can’t even begin until there is a blueprint, which is expected to cost about $1 million and take until 2007 to complete, says Carol Johnson, director of preservation for Taliesin Preservation.
“There are no drawings, there’s no plan, no photos,” Johnson says. “It was never plumb, never straight.... It was warping and bending the day after it was built because it was recycled materials.”
But Wright’s constant revisions also leave ethical questions for modern restorers: Would Wright want it restored as it was, imperfections and all, or would he want to use the latest materials?
Observers and members of the Taliesin Fellowship of Architects, some of whom worked with Wright and have been part of the school for decades, weigh in on every design element. The fellows, some of whom are in their late 80s, have become a crucial resource to Johnson and others.
Because it remains a living home and school, not a museum, Taliesin needs modern amenities. Most of the buildings have no heating systems and are closed each winter when the fellows head to Wright’s winter home, Taliesin West in Arizona.
At the original Taliesin, one of the most pressing preservation issues is a new irrigation system, which is near completion. Bulldozers and work crews are finishing work, and enormous burlap tarps run down the hills from the main house.
The $900,000 system will pull water away from the main house. Taliesin Preservation received a $1.1-million matching grant from Save America’s Treasures, in part for the project to replace outdated pipes that were causing the foundation to erode and threatened to send the house sliding down the hill.
Other improvements include tearing down invasive trees from the surrounding hills to restore the natural view from Taliesin, which means “shining brow” in Welsh. The valley was Wright’s perfect canvas. His clever visions of it endure, with windows in several of the buildings made to resemble a six-screened Chinese print that frames the landscape outside.
The red-roofed barns placed midway across the property are no longer used for farm work and are painted to resemble the reddish hills surrounding the valley.
Tours of the property, which run May through October, are meant to be inclusive. Jacobsen says they are designed to bring Wright’s art to everyone, just as the architect produced more economical drawings to make them available to all. (A special sunset tour runs June to August.)
A tour of Taliesin also evokes drama and history; the National Historic Landmark hosted dignitaries and celebrities. Artist Georgia O’Keeffe was a visitor, as was Solomon Guggenheim, who came to Taliesin to discuss his commission of the New York museum.
The Solomon Guggenheim Museum, with its spiraling ramps and curvaceous shape, was Wright’s last major building and his only significant creation in New York City.






