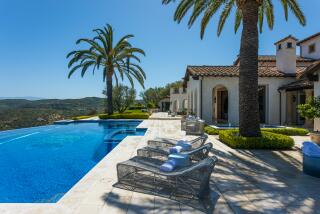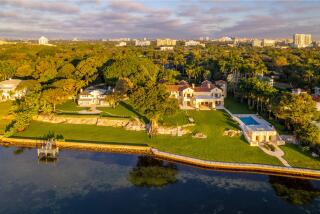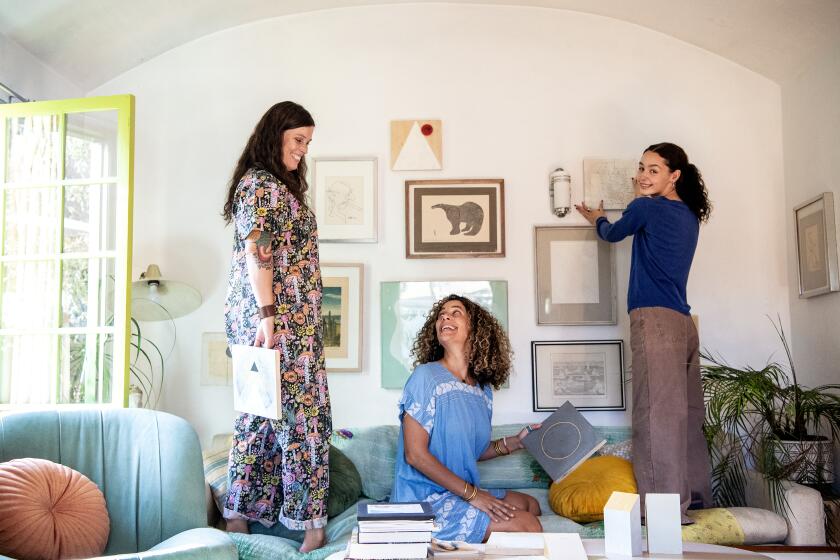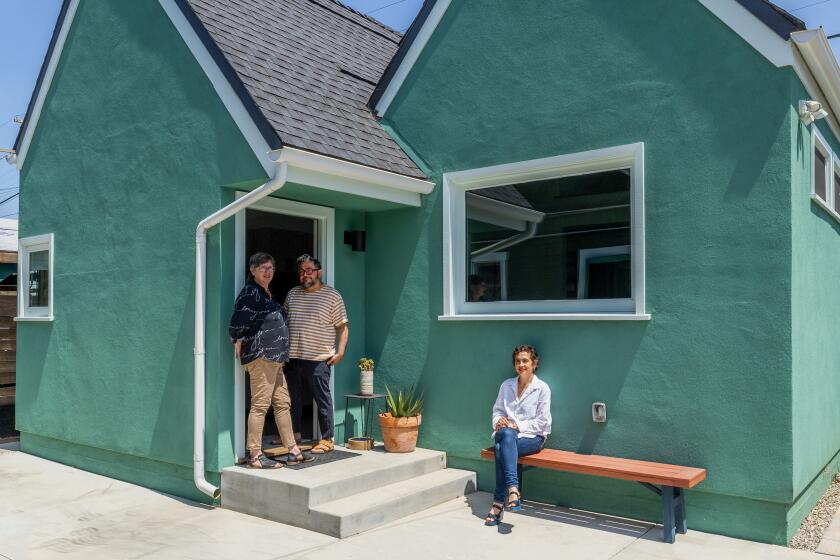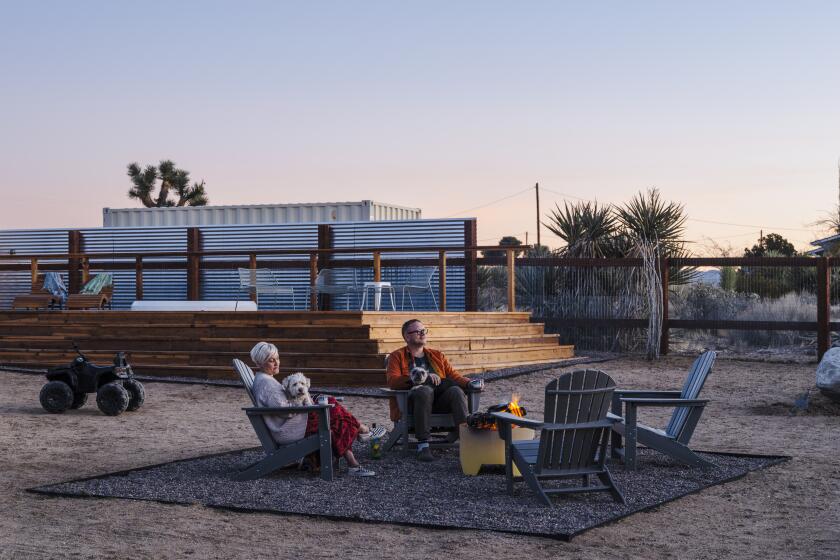Landmark may make history all over again
In the late 1960s, it was Los Angeles’ tallest building -- and a first piece of what became downtown’s modern skyline.
Now, the 42-story tower at 6th Street and Grand Avenue is making history again, this time as what appears to be the largest “adaptive reuse” project in Los Angeles history.
This week, the Los Angeles Planning Department is expected to approve plans by a developer to convert the building -- which was originally known as the Crocker-Citizens National Bank building -- into a mixture of commercial and residential condominiums.
Most of the adaptive reuse downtown Los Angeles has seen so far has focused on the conversion of historical bank buildings into residential units.
But this signals something new: The arrival of the residential building boom in the heart of office tower country. Most of the loft and condo development so far has been to the north in the old financial district and to the south in the neighborhood around Staples Center.
The only other major downtown skyscraper to go residential was the vacant 1100 Wilshire office building, which opened to new homeowners last year.
The big question is whether downtown’s booming residential scene can support hundreds of more units.
The Crocker-Citizens building conversion would come as several major new apartment and condo buildings are rising in the South Park district -- and as planners are about to consider the translucent Frank Gehry-designed luxury towers on Bunker Hill.
Downtown saw a deceleration in new housing last year as the once-hot real estate market across Southern California died down. A Times review in November of about 100 downtown residential and commercial developments showed that about 20% were behind schedule.
“People are a little worried about a glut of condos,” said Jack Kyser, chief economist for the Los Angeles County Economic Development Corp. “I think the [residential] market has definitely simmered down in the downtown area.”
The Crocker-Citizens tower was designed by famed Los Angeles architect William L. Pereira, and was one of a handful of buildings -- notably the Union Bank tower -- built in the 1960s to surpass the 28-story height limit of City Hall, the city’s first high-rise.
Pereira, whose firm was behind many midcentury Southern California landmarks, including the Disneyland hotel in Anaheim and the AT&T; Center downtown, designed the building’s white tower in the form of a cross -- an usual design for an office building of that era.
Pereira said at the time that the cruciform shape would allow more light and air to reach offices than would a conventional square or rectangle.
Another unusual feature of the design was its vast parking lot -- nine levels, or seven acres, of underground parking -- designed to accommodate the increased dependence of Angelenos on their automobiles.
Downtown boosters believe the design -- and its now-trendy midcentury style -- will draw residents.
Carol E. Schatz, head of the Central City Assn., said the building’s floor plan made it uniquely suited for conversion into residential use because units already have ample window lines.
“And it’s centrally located,” she said, “between Bunker Hill and South Park, close to what remains of our financial district.”
But some tenants -- many of whom are in the process of moving out of the buildings -- were skeptical that condos would draw much interest.
“I think they are overdoing it. The first ones make the money. The last ones to jump on the bandwagon usually don’t,” said one man who works in the building. “And downtown at night [can be] really scary. So how can you make it that enticing to residential people at night when you are virtually locked in?”
The building has weathered downtown’s many ebbs and flows: one spate of office construction in the 1960s and ‘70s, and another in the 1980s, as well as the long slowdown that lasted until almost 1999.
That was the year the city passed the adaptive reuse ordinance, clearing the way for unused office buildings to be redeveloped as residential space.
At first, adaptive reuse in downtown centered on the cluster of ornate buildings at the edge of skid row.
But recently, developers, eyeing the growing numbers of people moving downtown, have been looking farther afield.
Across the street from the Crocker tower, the 1925 Grand Pacific building is about to reopen as 99 residential lofts.
Library Court, which opened about eight weeks ago with 90 condo units, boasts a Wolfgang Puck cafe and a hip bar along its ground floor space.
Calls to the Crocker building’s current owner, the New York-based Chetrit Group, which bought the building in 2005, as well as to a lawyer representing the developer, were not returned Monday.
Chetrit, a group of landlords and developers based in New York, also owns the Clark Hotel, AT&T; Center and Giannini Place in downtown Los Angeles.
The group is a partner in the planned conversion of the former Embassy hotel and theater downtown into the Gansevoort West, an upscale hotel project that was announced in 2005 but has since been delayed.
One of the plan’s unique elements is that Chetrit wants to sell condo space to residents and businesses, said Richard Gervais, a city planner.
The building’s lower floors, from 1-15, would be converted into 135 commercial condominiums. Higher in the tower, the developer is planning to create 402 live-work condominiums.
The commercial condominiums, Kyser said, would answer a growing need downtown for a stock of business space that could be owned by the stores and businesses that occupy them.
Kyser said that he is hearing “rumbles” that several large Westside business service firms, faced with rising lease rates and higher living or commuting costs for their employees, have begun to reconsider downtown for their headquarters -- and might well consider something like the Crocker-Citizens building.
In order for the Crocker- Citizens building to be recast as a partially residential unit, the building would probably require some infrastructure-related upgrades.
No specific details were available about those plans, but several people familiar with adaptive reuse said that the upgrades might include sewer and electrical work.
In a way, it is a strange twist for a building that began life as one of downtown’s trendsetters.
When the building was constructed, Pereira called it part of a new concept in urban living, one that allowed people to live and work near one another.
“At first, the prospect of incorporating a large proportion of apartments and town houses in the heart of the city seemed unusual,” Pereira told The Times in 1967. “Within the next decade, thousands of Angelenos are going to discover the convenience and pleasure of walking to work.”
At the time, a master plan for Bunker Hill proposed building a series of residential towers in the area.
But only now, 40 years later, does it appear that those proposals are coming to fruition, with the proposed development of the Grand Avenue project and thousands of people moving into the urban core.
More to Read
Sign up for Essential California
The most important California stories and recommendations in your inbox every morning.
You may occasionally receive promotional content from the Los Angeles Times.
