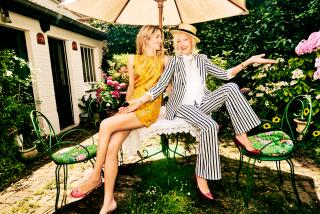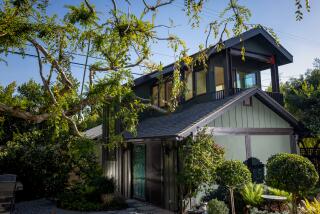A Backdrop for Living
Steve Shaw was living off Mulholland Drive in a ‘60s post-and-beam home that he had just renovated when he got the itch to do it again. It was 2005, and a large lot on Abbott Kinney Boulevard, in the heart of bohemian Venice’s restaurant and boutique row, had come on the market. “I saw it one day and bought it the next,” says the fashion photographer, known for his sexy yet timeless photos of glitterati--Hilary Swank, Scarlett Johansson, Jessica Alba and Paris Hilton, to name a few. “I’ve always loved Venice. I rented there for a time, but the houses were always too small for what I needed.”
Shaw envisioned a place to both live and work, with a gallery to showcase his art and that of other photographers. He would help cover the mortgage and maybe earn a little extra by renting it as a location. In addition, he could save the $3,000- to $4,000-a-day fee he paid for his own location rentals. The idea of no commute also appealed--”I just fall out of bed and I’m there,” he says.
Over lunch with his parents at a local restaurant, he sketched out floor plans of his dream house on the backs of three cashier’s checks. First floor: gallery/office, bathroom, three-car garage. Second floor: master bedroom suite, two guest bedrooms, photo office. Third floor: sunken living room/movie theater, kitchen, dining room, rooftop terrace, pool. The three-story structure would be fashioned of concrete, glass and wood like the homes of his favorite architect, John Lautner. “He had the program for the space all figured out,” says architect Yasi Vafai of DU Architects in Venice. “Essentially, he presented me with an upside-down house.”
Before hiring the Iranian-born Vafai, however, Shaw wanted to know her favorite architect. When she replied, “John Lautner”--adding that she had been married in his Chemosphere house (Lautner’s iconic “flying saucer” above Mulholland)--he hired her on the spot. “I love the exuberance of Lautner’s homes: [The] Elrod, Goldstein and Arango homes are my favorites,” says Shaw, who has worked in a number of them while shooting for Vogue, Esquire and British Elle. “They’re cavernous but cozy, with this James Bond aspect that I love.”
He wanted a “sexy building” with a Lautner-esque aesthetic, so it was up to Vafai to turn his dream into a 9,000-square-foot reality. Some of his ideas proved challenging. The 201/2-foot-long rooftop infinity pool, for example, weighed in at nearly 5,000 pounds and had to be supported by huge steel I-beams lifted in by crane. And the entire concrete deck had to be poured in place with varying degrees of slope so that rainwater would head for the pool instead of the sunken living room.
For the master bedroom, the architect borrowed from Lautner’s 1963 Sheats/Goldstein home in Beverly Hills, where windows frame views into the pool. Today, Shaw’s vintage bed, upholstered in soft leather (James Bond would approve of this 1970s Pace Collection classic), faces an 8-foot-long window that looks into the pool’s turquoise waters. “I think Steve’s hoping one of 007’s gorgeous girls will swim by,” Vafai says with a laugh.
Other challenges included the glass facade of Shaw’s street-side gallery Beady Minces--”which means beady eyes in cockney rhyming slang,” he explains. A trio of 141/2-foot-tall glass panels are inserted into a second-story reveal for a sleek, seamless appearance far different from the usual commercial aluminum window frame.
Just inside the front door, a three-story wall covered with staggered concrete panels rises dramatically from a charcoal-hued concrete floor. Venice artist Chris Buzzell hand-cast the nearly 700 lightweight panels in varying thicknesses, from 1/2 to 2 inches, then, using tile adhesive, stacked them like so many bricks.
Throughout the house, a play of sensuous materials provides tactile backdrops. Black Venetian-plaster walls infused with silver powder and waxed to resemble monolithic blocks of marble create a moody master bedroom, while shiny cast-aluminum tiles with a geometric Frank Lloyd Wright-inspired motif decorate an upstairs hall. Elsewhere, colorful glass tiles, painted cinderblocks and wood panels “make it a house you want to reach out and touch,” Shaw says. “The great thing is that you can shoot photos all over the house without having to repeat a backdrop.”
Today all of Shaw’s dreams have come true: a sexy, well-appointed home in which to live and work, his own gallery and a slew of filmmakers, photographers and advertisers who want to rent his striking glass and concrete space.
Shaw recites a litany of more than two dozen rentals since moving in five months ago. Just before Christmas, photographer Mario Testino shot a one-day advertising campaign for Vogue sunglasses with supermodel Gisele Bundchen. Location fee: $5,000. Fox Studios rented the top floor for an Emmy party, taking full advantage of the Bond-esque, 8-by-8-foot outdoor sofa/bed lounges. Ka-ching: $20,000. And New Line Cinema’s upcoming movie, “Four Christmases,” starring Reese Witherspoon and Vince Vaughn, spent nine days there filming. Location fee: several months’ worth of mortgage payments.
Shaw looks forward to having his building paid off one day. “I like creative people and projects,” he says, “but every once in a while it’s nice to have the house to myself.”
More to Read
Sign up for The Wild
We’ll help you find the best places to hike, bike and run, as well as the perfect silent spots for meditation and yoga.
You may occasionally receive promotional content from the Los Angeles Times.






