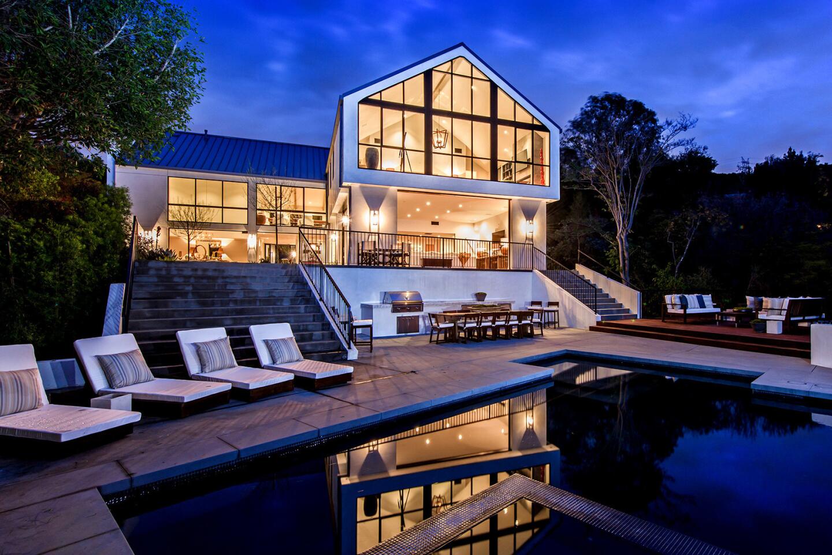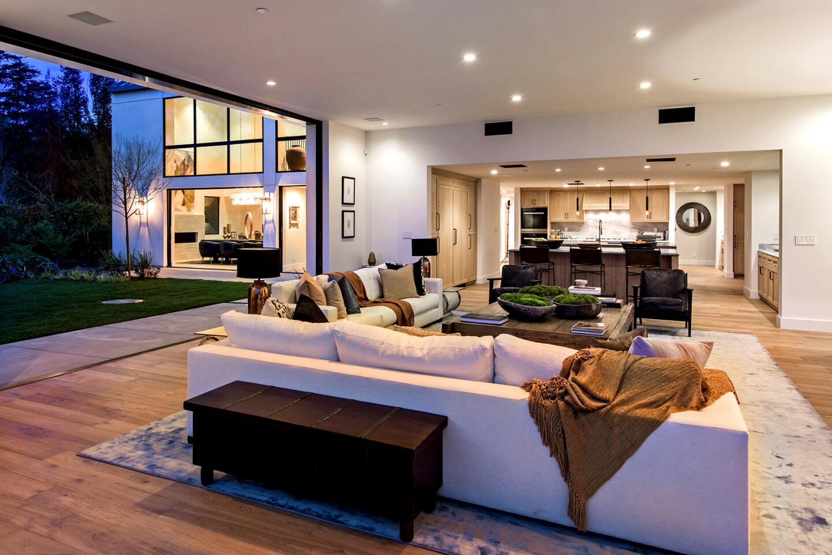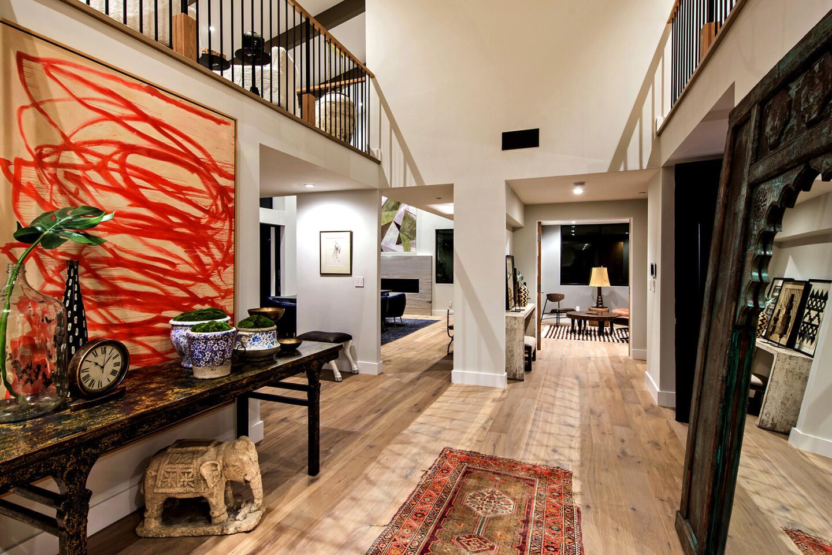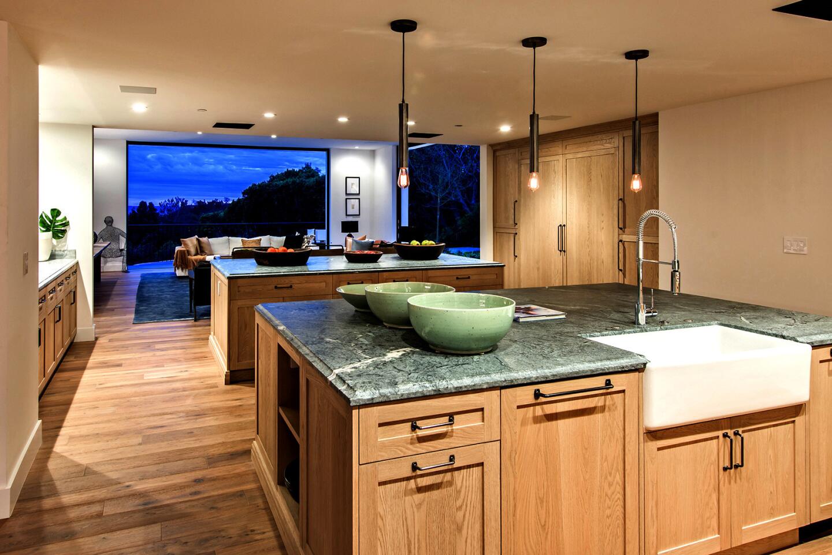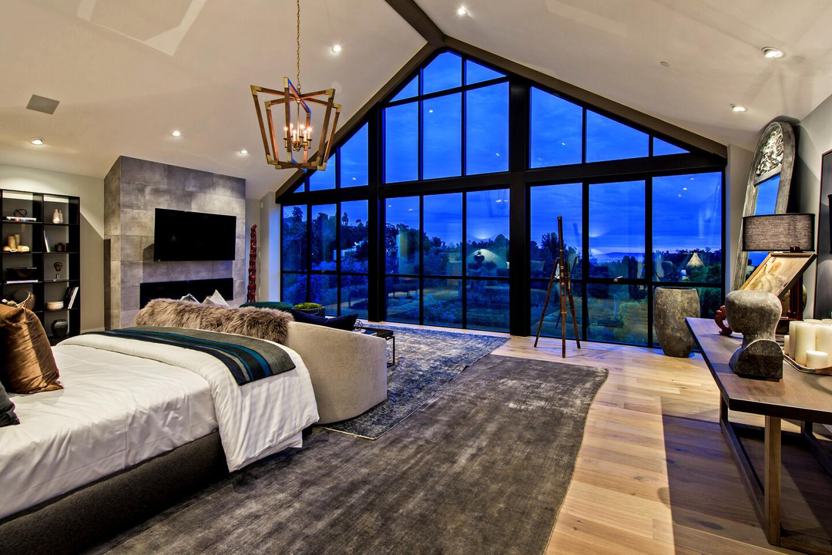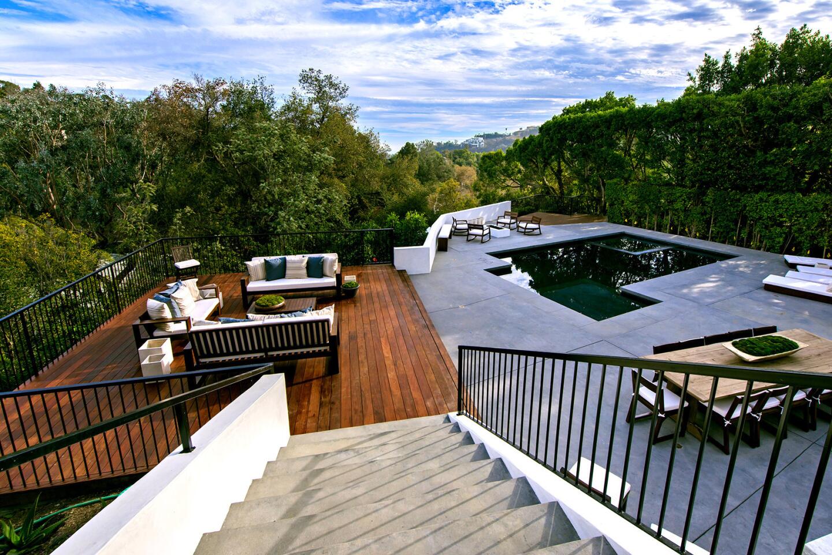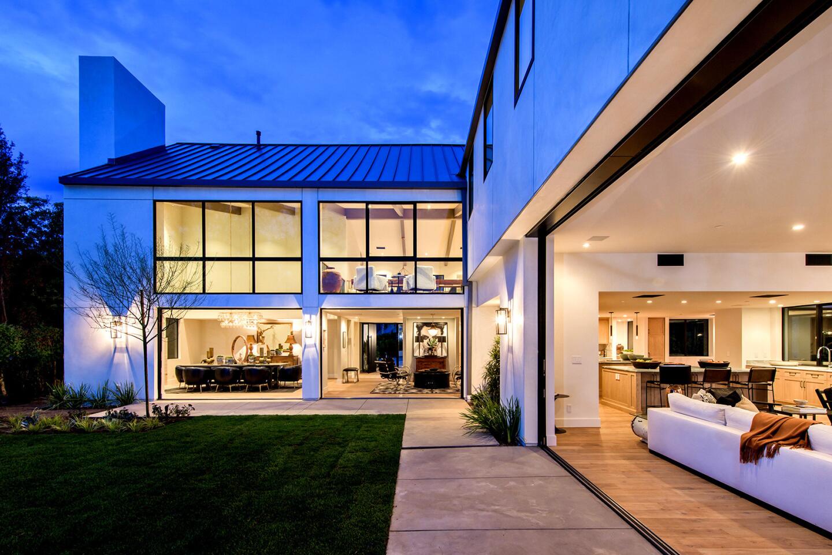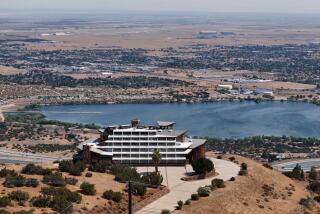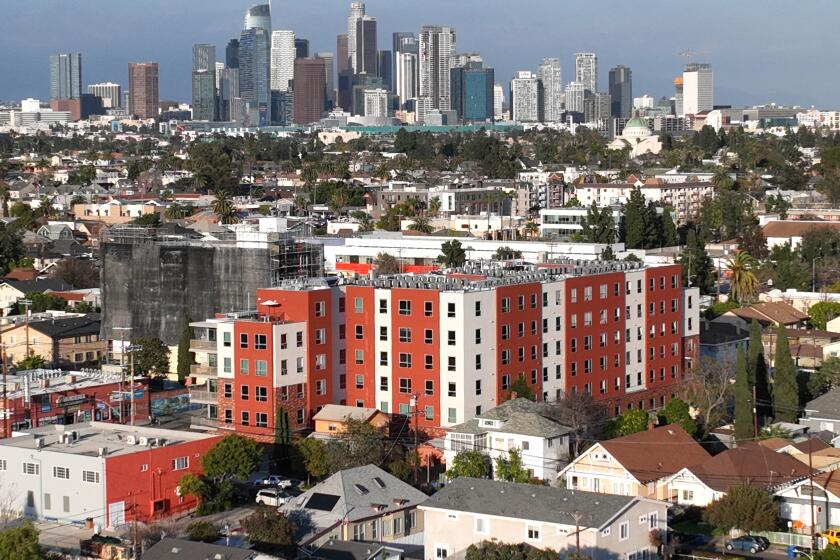Before and After: A stuffy Tudor lightens up
- Share via
Though surrounded by sweeping views atop a sunny cul-de-sac, the 6,000-square-foot Tudor in Mandeville Canyon purchased by George Jordan and Agustin Rodriguez was dark and dated.
“We recognized the potential the house had,” said Jordan, whose company, ANR Development Co., bought the home in 2015. “It had all the elements to be a nice estate property.”
After a two-year, multimillion-dollar renovation that brought the home to its studs, the estate reemerged from a dreary Tudor into a warm, 9,393-square-foot contemporary farmhouse featuring clean, modern design, an open floor plan and extended panoramic views.
The exterior architectural transformation was paramount for Jordan and Rodriguez, who envisioned a sophisticated and expansive facade to replace the cloistered Tudor.
“One of the biggest challenges can be juxtaposing the old with the new and making it blend,” Rodriguez said.
Fortunately, the previous high-pitched tudor roofline meshed well with the new standing-seam metal roof without requiring major modifications.
Then, with the help of architect Bobby Rees and interior designer Kishani Perera, the property was extended by more than 3,000 square feet. The added space was used to accommodate an expanded, dual-island kitchen and additions including the adjacent family room, upstairs master suite, home theater and a private guest suite over the garage.
Additionally, the ground-floor bedroom was reconfigured to allow room for the temperature-controlled wine cellar and downstairs laundry room (the estate has a second one upstairs).
Another major goal was to maximize views by “opening up the space and connecting it to the outside,” which Jordan and Rodriguez achieved by installing four sets of floor-to-ceiling pocketed Fleetwood doors on the first floor.
Upstairs, the master suite was expanded out toward the backyard, gaining an impressive window line with ample views of the ocean and even Santa Catalina on a clear day.
“That’s the standout feature of the home, the ‘wow’ moment,’” Jordan said. “It’s almost cathedral-like.”
Warm earth tones are now found throughout the seven-bedroom, eight-bathroom estate, including the wide-plank French oak floors and neutral-colored walls and surfaces.
“We intentionally chose finishes that have natural elements and feel very comfortable and accommodating,” Jordan said. “We want people to hang out and don’t want our homes to feel like museums.”
Major design investments include the custom cabinetry and Miele appliances found in the chef’s kitchen, along with unusual finishes in the bathrooms.
“One of the things we do in our homes is make each bathroom a little bit different, even the secondary bathrooms. We don’t want to just replicate the cabinetry and the surfaces,” Jordan said.
Backyard additions include a wood deck surrounded by a canopy of trees and a kitchen and barbecue area by the remodeled pool.
2184 Mandeville Canyon Road in Brentwood is priced at $12.495 million with the Agency’s Santiago Arana.
MORE FROM HOT PROPERTY
True Religion co-founder Kym Gold sizes up the Encino housing market
Leeza Gibbons seeks $18.5 million for East Coast-vibe mansion in Beverly Hills
Beverly Hills estate of Desmond’s department stores owner seeks $8.495 million
More to Read
Sign up for Essential California
The most important California stories and recommendations in your inbox every morning.
You may occasionally receive promotional content from the Los Angeles Times.
