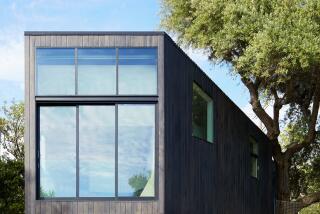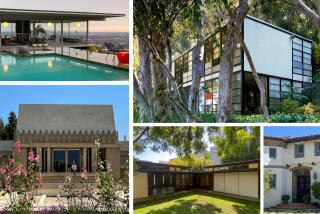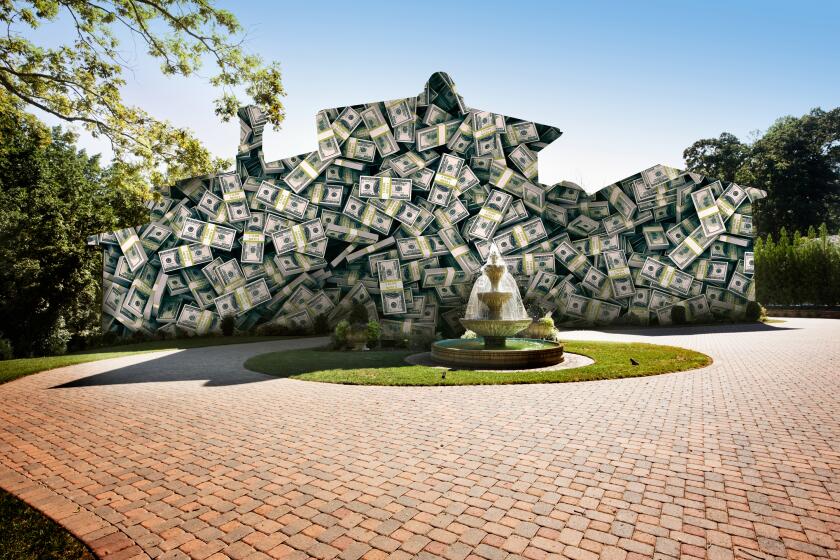Home of the Week: Chateau on Lake Arrowhead
Glen and Linda Keane felt guilty about tearing down the O’Melveny family home. After all, John O’Melveny was part of a group of Los Angeles businessmen who formed Lake Arrowhead Co. in the 1920s and oversaw the lake’s development into a popular resort destination.
But the Keanes couldn’t work with the 1931 home anymore. “Previous owners had added wings that actually blocked the lake views,” Linda Keane said. “It no longer had the charm it once had.”
The Keanes, who had lived in France for several years and were smitten by its architecture, were in Paris when they contacted architect Richardson Robertson III in Los Angeles to set up an appointment. The person who answered the phone told them that Robertson was out of the country — in Paris of all places.
They gravitated to Robertson’s Nouveaux Beaux-Arts style, and a deal was inked to create a French Normandy design appearing as though it was already a century old. Construction began in 2002 and took more than five years to complete.
Arrowhead Pointe, which is set back on a peninsula between Shelter Cove and Winter Harbor Cove, features a classic center turret, a steeply pitched roof (with imported tri-colored patina clay tiles) and randomly spaced rafter tails. The granite stone that wraps around the home was harvested from the local mountains, the lake’s shoreline and Christmas Tree Island — a small island a few yards offshore that’s visible only when the water level is lower than normal. Stone chimneys flank the turret and a drive-through archway connects the main house to the guesthouse.
French sculptor Emmanuel Fillion carved a pair of limestone bear corbels on either side of the quartersawed white oak front door. Fillion’s sculptures also can be found on several interior fireplace mantels.
Inside, Massangis French limestone covers the entry and foyer floor.
Interior walls are textured in several coats of plaster — made to appear as if it is covering stone — one of many subtleties that give the home an older appearance. Windows are of single-pane restoration glass.
The vaulted, open-beam Douglas fir ceiling in the living room rises more than 30 feet at its peak. It’s shaped like the interior of a ship’s hull. Two circular black iron custom chandeliers hang in the center. Three sets of French doors on the north and south wall allow sunlight to stream into the large, rectangular room.
Aligned archways provide a direct sight line from the library through the living room and foyer and into the symmetrical dining room that’s designed to look like a wood-paneled brasserie. The terra cotta marble fireplace was imported from France. Ceiling beams are bleached and glazed to achieve a honey-colored look. The same effect was used on the wood beams in the master suite, breakfast room and kitchen. The floors in the breakfast room and kitchen are covered with handmade Parefeuille tiles arranged in different patterns.
Antique painted alder wood cabinets line the kitchen walls, and a double-oven Wolf gas range is enclosed in stone.
From the butler’s pantry, stairs lead down to the game room, a wine cellar and a 15-seat home theater with additional bar seating.
A skinny circular iron stairway leads up to a balcony that frames the white-oak-paneled library on three sides and has an alcove sitting area.
The connecting work studio is more rustic than the other living spaces. It features two chandeliers made of deer and moose antlers. The stone cut for the fireplace is the same as that used on the exterior. A log was carved into a mantle.
To submit a candidate for Home of the Week, send high-resolution color photos on a CD, caption information, the name of the photographer and a description of the house to Lauren Beale, Business, Los Angeles Times, 202 W. 1st St., Los Angeles, CA 90012. Questions may be sent to homeoftheweek@latimes.com.
More to Read
Sign up for Essential California
The most important California stories and recommendations in your inbox every morning.
You may occasionally receive promotional content from the Los Angeles Times.






