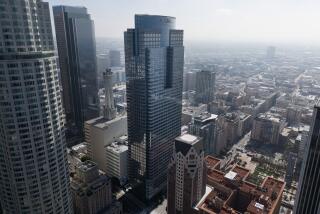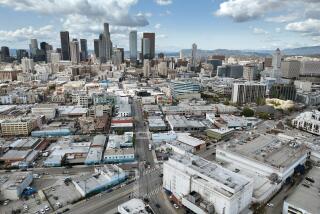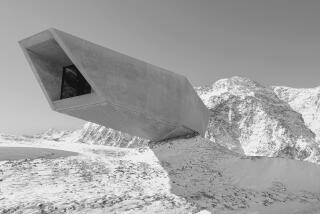Review: 4 World Trade Center as ground zero’s reputation-builder
NEW YORK — The mess at ground zero has been a collaborative production.
The delays, backbiting, design compromises and massive cost overruns that have marked the rebuilding process at the World Trade Center site are the sorry collective work of politicians angling for higher office, architects turning Sept. 11 cynically to their advantage and city, state and federal bureaucrats working at cross purposes for years on end.
But if you had to pick a leading villain in this decade-long black comedy, it would probably be developer Larry Silverstein. He had the macabre good fortune to sign on as leaseholder for the World Trade Center complex a few weeks before the 2001 attacks, when he was a relatively small player in New York real estate; in the years since, he has pushed for every advantage in muscling out his rivals and expanding his Manhattan portfolio, often at the expense of measured or far-sighted planning for the larger rebuilding process.
PHOTOS: The view from L.A.’s tallest buildings
Now that Silverstein has completed the first building to rise inside the official 16-acre World Trade Center site, he finally has a shot at some measure of public redemption.
The new 72-story, $2-billion tower at 4 World Trade Center by Japanese architect Fumihiko Maki is not a radical or groundbreaking design. It remains unclear how soon there will be enough market demand to fill its 2.3-million square feet of office space.
But it is a deft, thoughtful and well-made piece of architecture, so quiet that it almost seems to recede from view. And its location — in a part of Lower Manhattan where getting even a bike rack approved can be a deeply fraught exercise — makes its crisply tailored appeal all the more surprising.
Still, if 4 World Trade Center may begin the slow process of salvaging Silverstein’s reputation, there remain significant questions about what, exactly, Maki’s elegantly stealthy design is helping make disappear.
For starters, the developer is probably not keen to advertise the many layers of public subsidy he has received to get the tower built. A very large, very tight-lipped skyscraper would seem to suit Silverstein just fine.
Maki’s tower is markedly different in sensibility from 1 World Trade Center, which will open next year as the architectural centerpiece of the new ground zero. Once known as the Freedom Tower and originally designed by Daniel Libeskind, the master planner of the ground-zero site, 1 World Trade is now credited to architect David Childs of the firm Skidmore, Owings & Merrill.
INTERACTIVE: Tour Los Angeles’ boulevards
Its final form betrays the tension produced when Libeskind and Childs attempted, or pretended, to design it together. It makes the case that the way to respond architecturally to terrorism is with unflinching, steroidal brawn.
Despite the tight security requirements that continue to govern ground zero, Maki and his firm have managed to make a different and more humane argument with 4 World Trade Center.
With its delicate silhouette and obsessively minimalist detailing — each pane of glass is exactly one floor high, giving the exterior of the building a grid-like simplicity — the tower aims to complement rather than overshadow the rest of the ground-zero construction. Unlike 1 WTC, which is wrapped in solid concrete up to its 16th floor as a protection against bomb blasts, Maki’s tower is most open where it meets the ground.
The new building occupies the southeast corner of the 16-acre site. Its lobby sits directly across a narrow stretch of Greenwich Street from the Sept. 11 National Memorial, which opened in 2011.
For the foreseeable future the path between the tower and the memorial’s giant black-granite reflecting pools is blocked by fencing; visiting the memorial requires making a reservation and waiting in a long, snaking security line. But the memorial was designed to be open to the sidewalks around it, and when that fencing comes down the relationship between the pools and Maki’s tower will be close.
Maki and the structural engineering firm Leslie E. Robertson Associates, which also worked on the original Twin Towers in the 1970s, managed to make the base of the building both transparent and robust by setting extra thick, solid-steel mullions into its glass. At the back of the superbly proportioned 47-foot-high lobby, walls of highly polished black granite reflect the memorial’s swamp oak trees.
PHOTOS: Arts and culture in pictures by The Times
On its lower floors, the tower rises straight up from the sidewalk. At the 57th floor it both recedes and pivots, turning to face 1 World Trade’s spire. That shape allows Maki to knit the tower into the urban grid at street level while also gesturing toward its taller neighbor.
On two corners Maki’s skyscraper is notched, with a vertical channel running down its side. This detail is one indication of the degree to which Silverstein wanted the building to succeed as a work of architecture. The notches cut (modestly) into leasable interior space on each floor, but they also give the tower a sharper and more effective personality on the skyline.
To the east, away from ground zero, the tower faces Church Street and Zuccotti Park, site of the recent Occupy Wall Street protests.
Two more skyscrapers are planned for the World Trade Center site. One, by architect Richard Rogers, is being built now in partial form, up to its seventh floor; another, by Norman Foster, hasn’t broken ground.
When those towers are complete, the basic sweeping form of Libeskind’s master plan for the rebuilt site will at last be apparent.
A museum, mostly built underground in the middle of the memorial site, will open next year, with Santiago Calatrava’s much-delayed transit hub now expected to be complete in 2015. A performing arts center by Frank Gehry remains stalled.
CRTICS PICKS: What to see, do and eat
And so, for now, it is just the towers by Childs and Maki overlooking the memorial. The buildings create a fascinating diptych on the skyline, with bluster on one side giving way to quiet precision on the other.
Still, there’s simply no getting around the contrast between the architectural personality of 4 WTC and the campaign Silverstein has waged to get it built.
The design of the building suggests that ground zero is a singular location, demanding unusually restrained, well-wrought and public-minded architecture and a commitment to something more important than the bottom line. The way Silverstein has fought to protect his interests at the site suggests that it’s just another piece of New York real estate.
The tenants the developer is able to land may be attracted by the aplomb of Maki’s tower and its spectacular views. They will also be taking advantage of generous tax breaks. Among other benefits, they’ll see their commercial rent tax waived and get electricity from New York state at discounted rates.
Silverstein also persuaded the Port Authority, which officially controls the site, both to guarantee his debt on a $1.3-billion loan for the Maki tower and to lease 600,000 square feet of office space for its employees.
Those incentives are reminiscent of the ones used to help fill the original World Trade Center towers 40 years ago. This time around they suggest the flimsiness of the idea that Silverstein has produced an impressive skyscraper at ground zero because he is working in the private sector, opening himself up to risk and bound by fiscal restraint.
Everything being built at the new ground zero is feeding from the public trough. Only 4 World Trade Center tiptoes up to it.
christopher.hawthorne@latimes.com
More to Read
The biggest entertainment stories
Get our big stories about Hollywood, film, television, music, arts, culture and more right in your inbox as soon as they publish.
You may occasionally receive promotional content from the Los Angeles Times.











