Most Read in This Section
-
-
-
-
Nov. 8, 2024
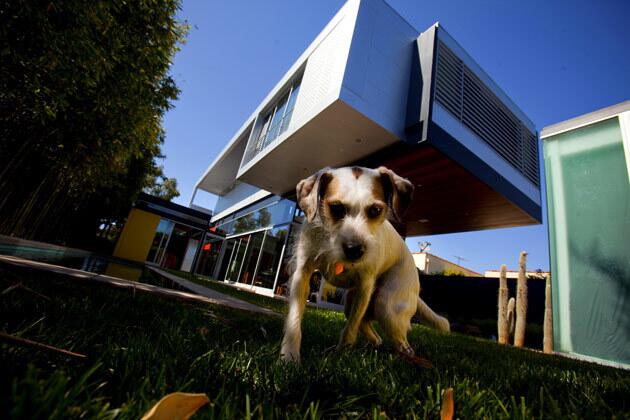
By David Hay
The Santa Monica house that Victoria Casasco designed for cinematographer Giorgio Scali has some spectacular elements, including a glass-walled living and dining area that has a ceiling rising 23 feet high. But perhaps the biggest design move is the master bedroom suite, which hovers 13.5 feet above an outdoor living room. Perched on cantilevered steel beams, the bedroom seems to float in the air. Keep clicking for a full tour of the house and the story behind its design. (Liz O. Baylen / Los Angeles Times)
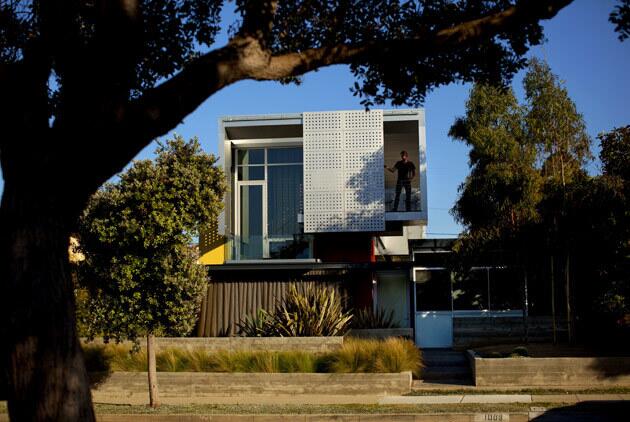
From the street, playful colored panels and glass fitted into an elegant black steel frame mask a plan that actually is much larger than that of neighboring houses. After a number of delays, most due to getting intricate plans through the permitting and engineering phases, construction of the 3,000-square-foot home finished last summer. Scali, whose credits include the forthcoming feature film “From the Rough” as well as award-winning commercials for brands such as Volkswagen and Mercedes-Benz, wrapped up work on the interiors this spring. (Liz O. Baylen / Los Angeles Times)
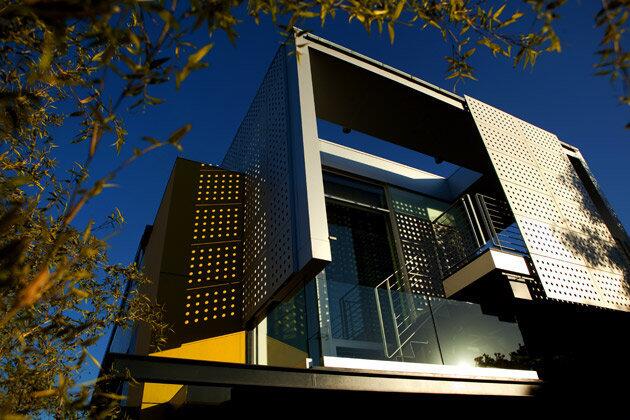
Scali, a graduate of the School of the Museum of Fine Arts in Boston, chose the colors for the exterior panels. Aware of midcentury work by Charles and Ray Eames and Piet Mondrian decades earlier, Scali knew that “color would add a sense of playfulness to a home whose design ethos could have registered as far too serious.” (Liz O. Baylen / Los Angeles Times)
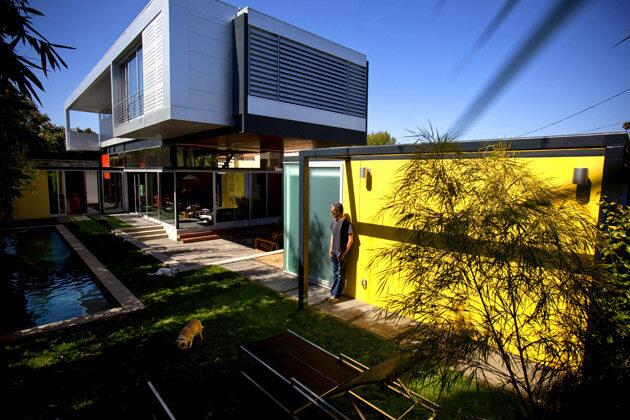
Photographed from the rear of the lot, Scali leans against the garage. A spectacular steel frame allowed architect Casasco to incorporate an unusually wide range of features on a lot just 50 feet wide and 130 feet deep. Two 65-foot-long beams, placed on surprisingly thin-looking 5-inch-wide steel uprights, run the length of the house and form the core, an airy living and dining area. The architect placed distinct cubes off this core — a guest suite in front, the master bedroom in back and the kitchen to one side. Even the garage was turned into another glass pavilion. (As it sits in full view of the living room, its windows are frosted.) (Liz O. Baylen / Los Angeles Times)
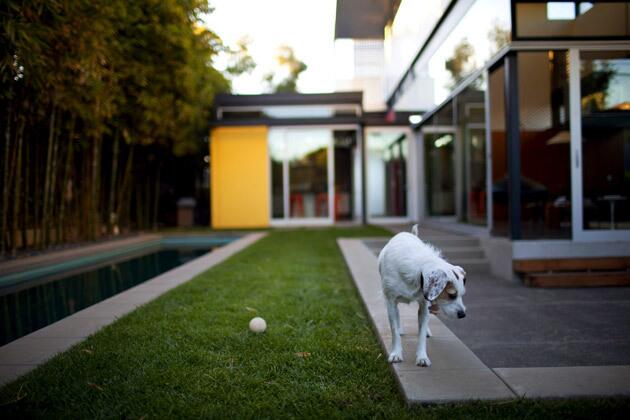
A small lawn and lap pool run alongside the house. (Liz O. Baylen / Los Angeles Times)
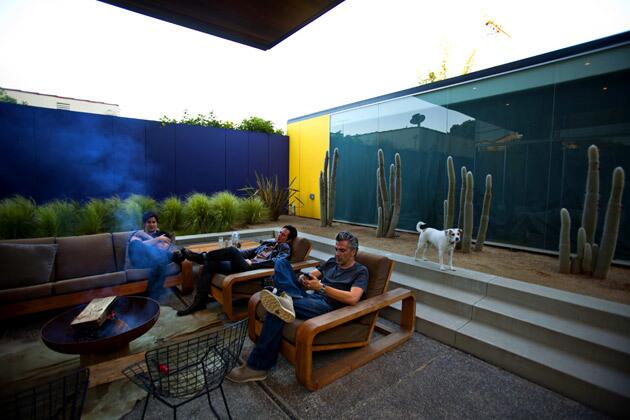
In the shade created by the cantilevered second-floor bedroom overhead, Scali furnished a shaded conversation pit with teak chairs and sofas. With the glass-walled garage reflecting stark cactus as a backdrop, the outdoor room more than fulfills Scali’s request to his architect that he feel equally at ease outside as well as inside. (Liz O. Baylen / Los Angeles Times)
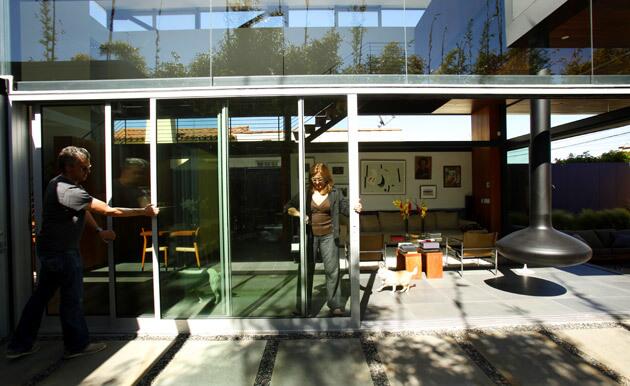
Expanses of glass blur the line between patio and living room. (Liz O. Baylen / Los Angeles Times)
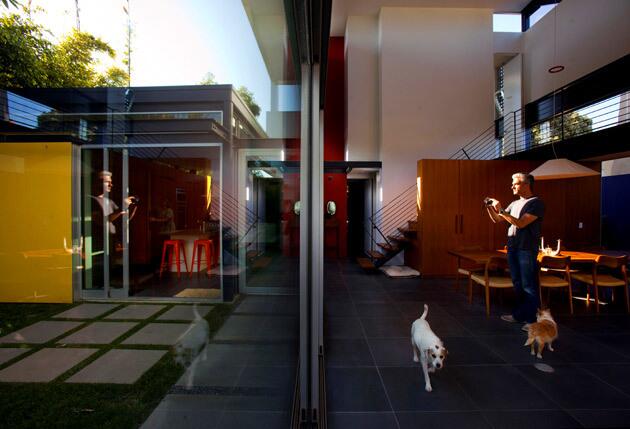
Scali in the living room, with the kitchen to the left. (Liz O. Baylen / Los Angeles Times)
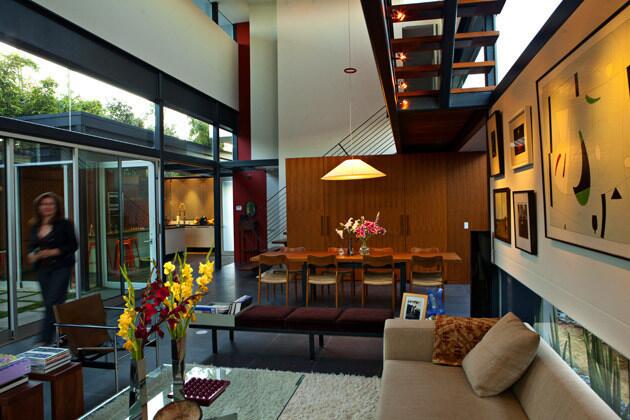
The house manages to feel open yet still private. “Because it’s so new, and to me, perfect, I wanted objects that were a little mixed up and funky,” said Scali, who shares the house with clothing designer Galadriel Mattei. (Liz O. Baylen / Los Angeles Times)
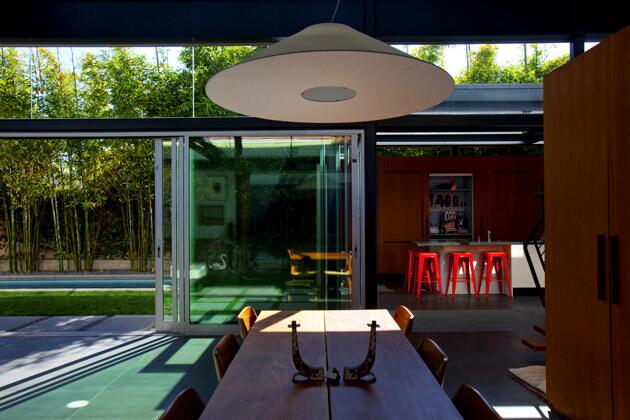
A view from the dining area, with the kitchen off in the distance. Scali and his steel fabricator built the dining table out of the Brazilian teak left over from the stairs. (Liz O. Baylen / Los Angeles Times)
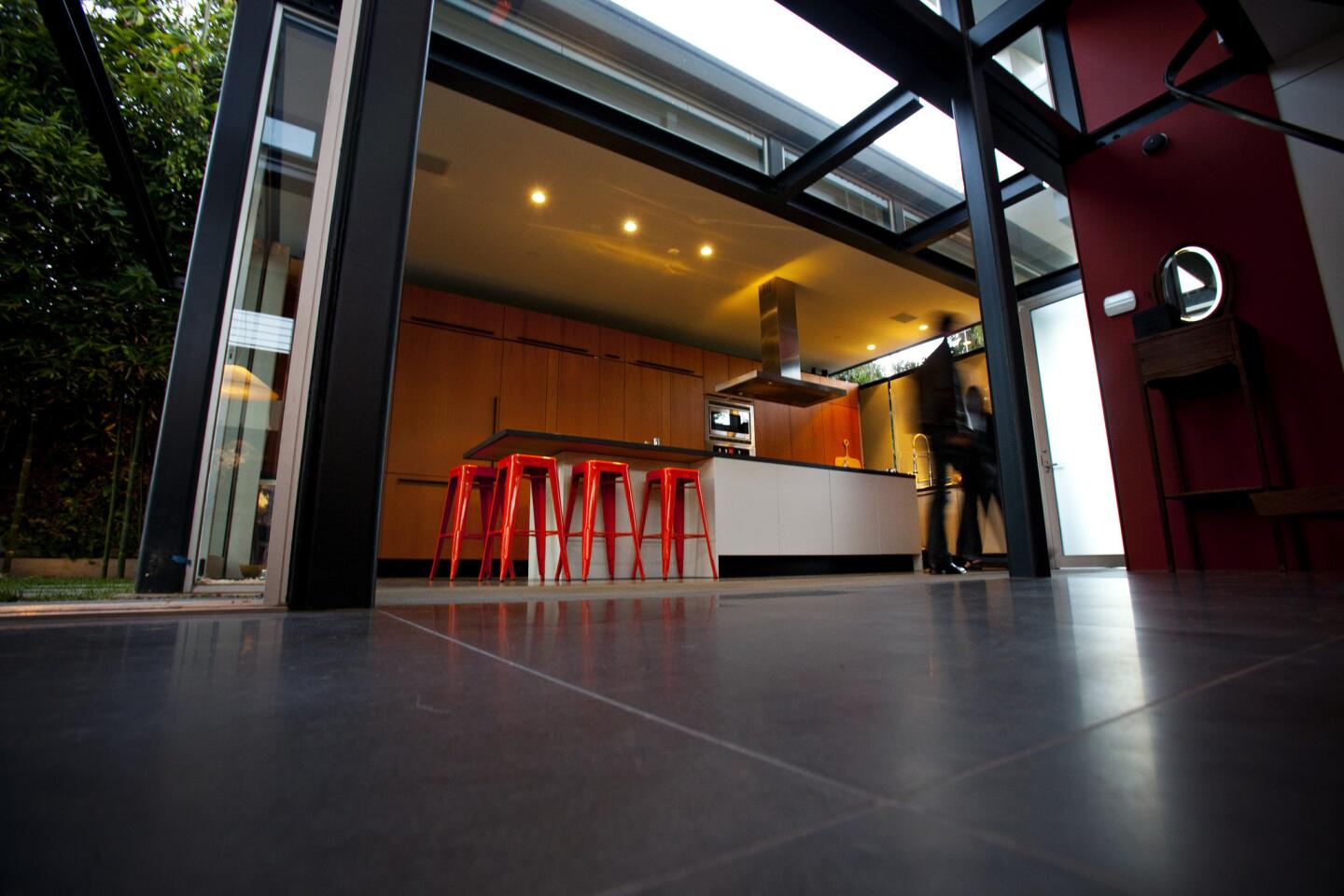
The transition from dining area to kitchen. (Liz O. Baylen / Los Angeles Times)
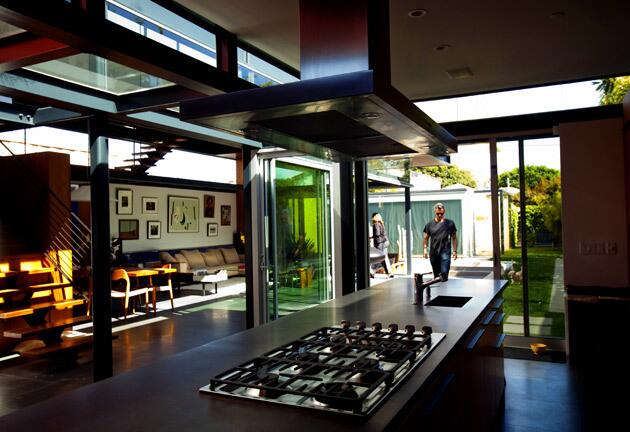
The view from the kitchen back toward the dining and living areas. (Liz O. Baylen / Los Angeles Times)
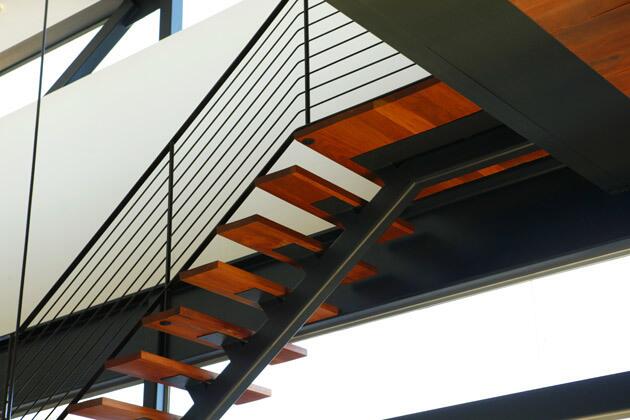
The architect’s balancing act plays optical tricks. Stairs and a catwalk, both made from Brazilian teak, run along one side, up toward the open master suite. When viewed from below, someone heading upstairs can almost look as if he’s flying. (Liz O. Baylen / Los Angeles Times)
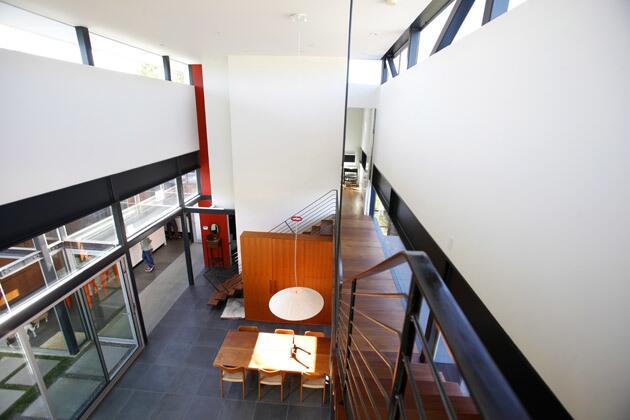
The view back toward the 23-foot-high living area. (Liz O. Baylen / Los Angeles Times)
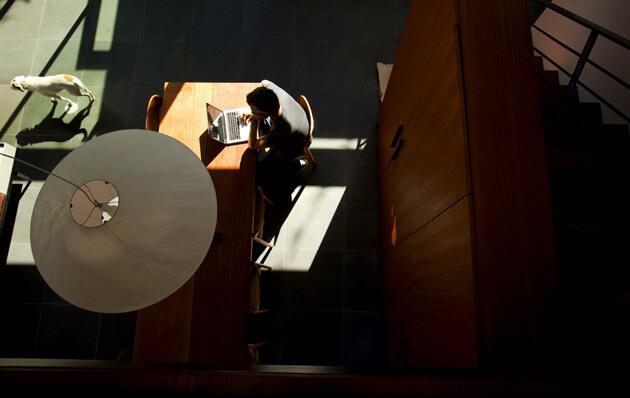
The view from the catwalk down to the dining area. (Liz O. Baylen / Los Angeles Times)
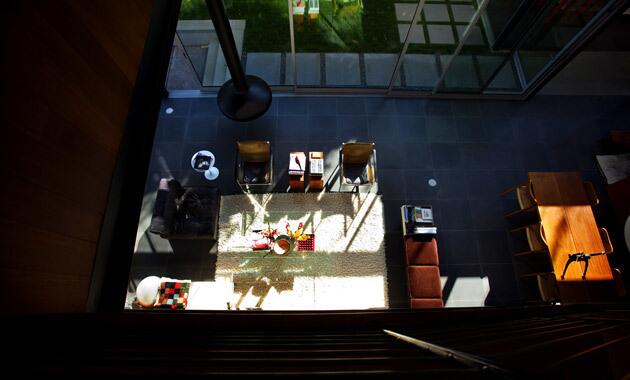
More aerial geometries. Italian pieces from the 1970s such as the Paracarro coffee table from Saporiti are mixed with classic Knoll chairs designed by Charles Pollock. (Liz O. Baylen / Los Angeles Times)
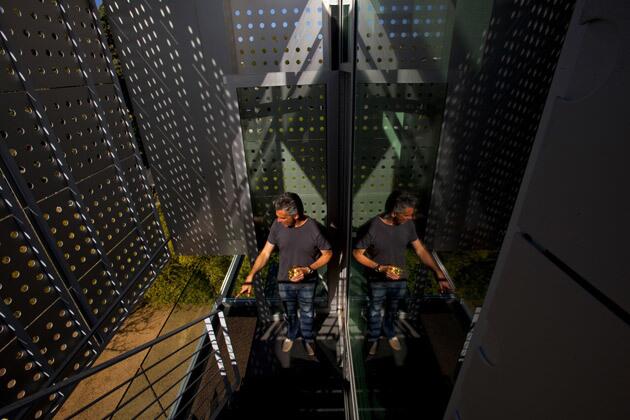
The advantages of the steel frame did not stop with the airy, elegant interior. The steel frame took only two days to erect. The architect emphasized the material also is superior in an earthquake. “I designed this modular system whereby panels, many made from perforated aluminum, others from cement, even glass, all pop into the frame,” she said. “In a seismic event, the steel may indeed bend a little, leaving these panels to pop back out. But bottom line: The house’s structure will remain very much intact.” (Liz O. Baylen / Los Angeles Times)
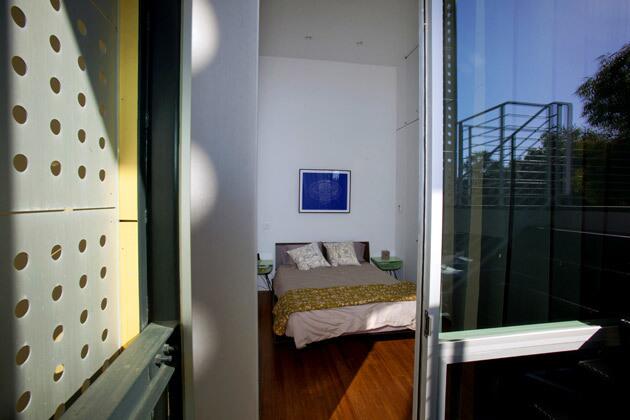
One of two bedrooms, both of which feel like they have taken flight. (Liz O. Baylen / Los Angeles Times)
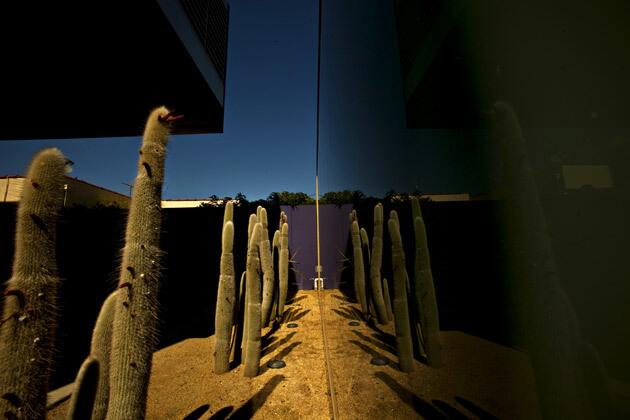
Cactuses reflect against the garage. (Liz O. Baylen / Los Angeles Times)
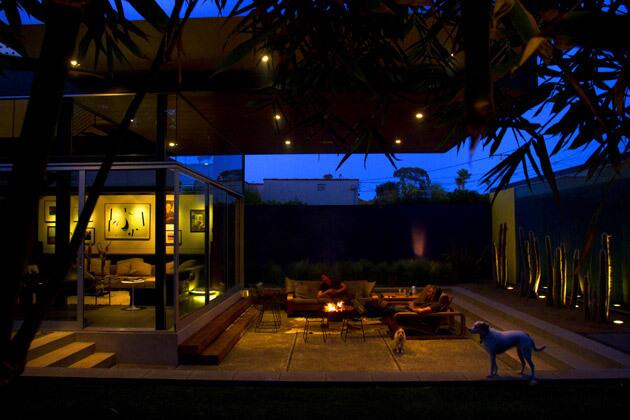
Rooftop solar panels satisfy all the house’s electricity demands, but for Scali, such practical features still can’t measure up to the simple joy of a house that opens to the elements. (Liz O. Baylen / Los Angeles Times)
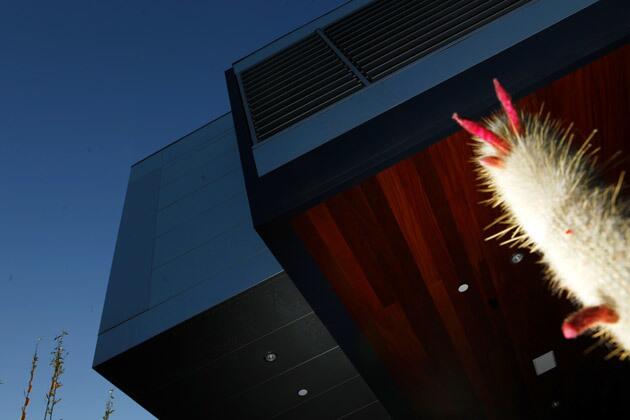
Work takes cinematographer Scali all over the world, but nothing matches the experience of walking out of his living room to the garden, he said. “It’s great to have a home that constantly reminds you what a wonderful place Los Angeles is to live in.” More photo tours: California homes in pictures More design headlines: Our Facebook page for California home news (Liz O. Baylen / Los Angeles Times)
Nov. 8, 2024