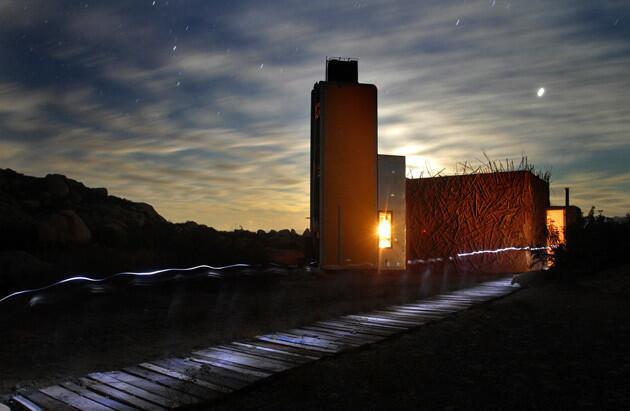Architects Alejandro D’Acosta and Claudia Turrent built an off-grid house centered on an abandoned refrigerator truck trailer -- a container flipped up on its side, with rooms stacked vertically inside.
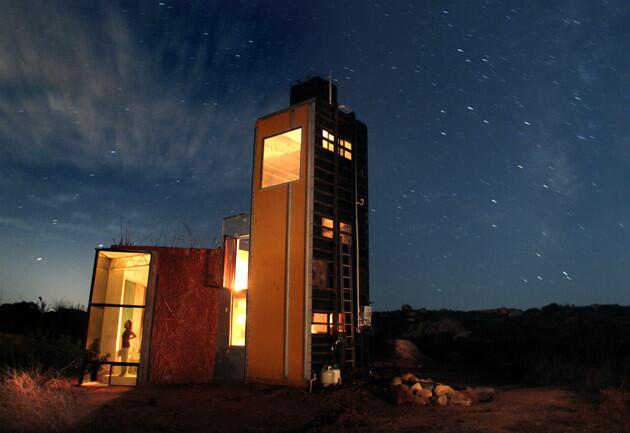
D’Acosta calls the place El Granito for the elephantine granite boulders that surround the property. “It was an abandoned meth lab ¿ more el gramito than El Granito,” said a chuckling Alejandro D’Acosta, referring to the locals’ phrase for a gram of cocaine. “We liked the idea of taking a place that was used for making something bad and turning it into a creative place to cook up some good ideas.” (Don Bartletti / Los Angeles Times)
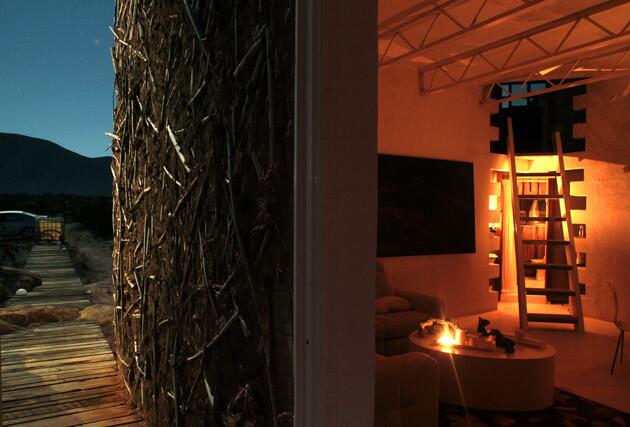
A recycled lumber path leads to the entrance to the house. The cinderblock main living room sits inside the doorway, with a ladder leading into the trailer tower. The cinderblock exterior is sheathed in a plaster made of red soil, lime and carrizo, a reed that grows along a nearby river ¿ a prickly, organic exterior resembling an exotic bird’s nest. (Don Bartletti / Los Angeles Times)
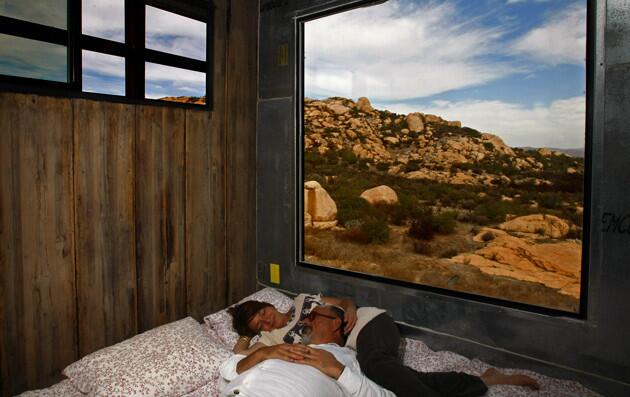
D’Acosta and Turrent in one of the tower’s two bedrooms, stacked vertically and reached by ladder. The room is appointed with a king-size mattress and a small sink they fashioned from an industrial lamp, “so if we get thirsty in the middle of the night, we don’t have to go down the ladder again,” D’Acosta said. The picture window frames views of the boulder-strewn Valle de Guadalupe. (Don Bartletti / Los Angeles Times)
Advertisement
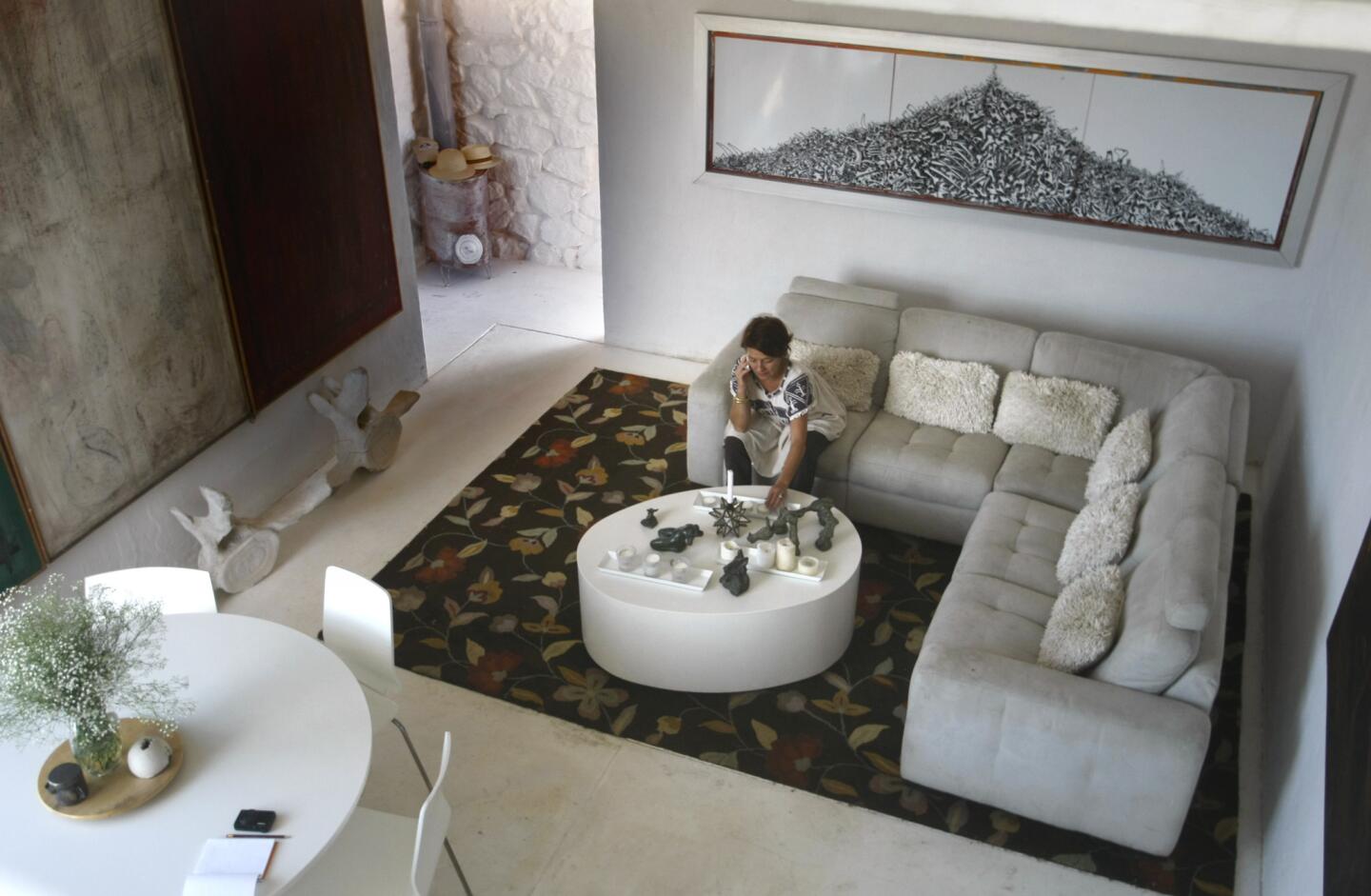
A secondhand sectional sofa hugs the corner of the living room. Above, a painting of bones is by local valley artist Rafael Ruanova. Turrent designed the Corian coffee table, then topped it with candles for light in the evening. There is no electricity in the house. (Don Bartletti / Los Angeles Times)
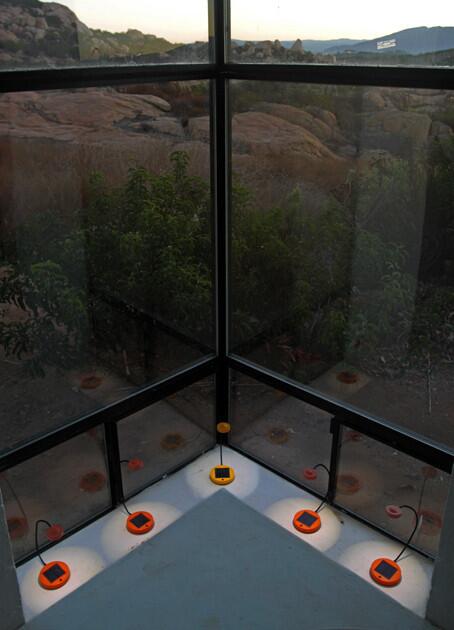
Solar-powered lamps collect energy by day on a window ledge in the corner of the living room. “The original purpose was to make a place to work ¿ a small architecture studio,” D’Acosta said. “When we don’t know what to do on a project we come here and put ourselves in jail until we finish. This place allows us to think better. We don’t have electric light, only solar lights and candles. We go to sleep early and wake up early.” (Don Bartletti / Los Angeles Times)
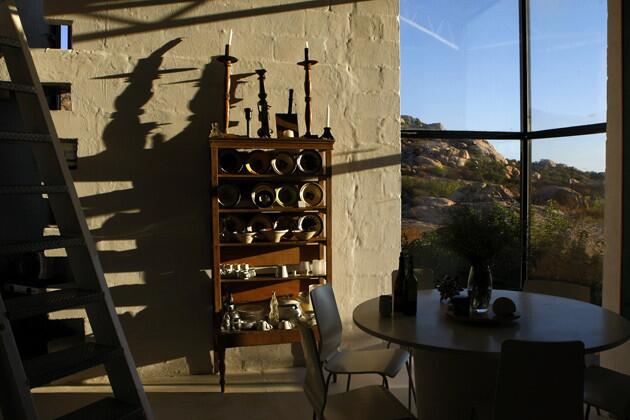
A hutch holds a mix of vintage Mexican dishes that the couple bought in Puebla from a man on the street. An office conference table was repurposed as the dining table. (Don Bartletti / Los Angeles Times)
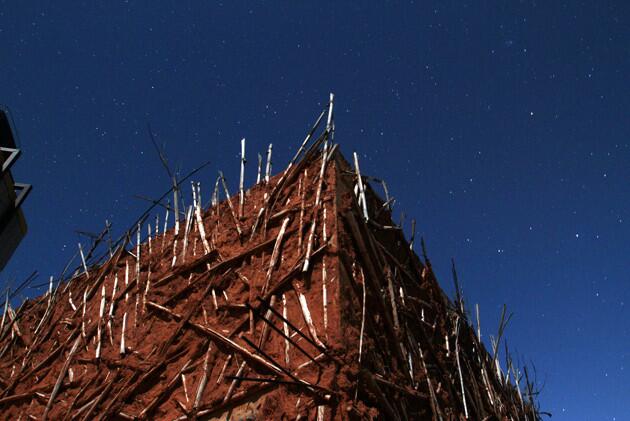
Detail of the exterior plaster, punctuated with dried reeds. (Don Bartletti / Los Angeles Times)
Advertisement
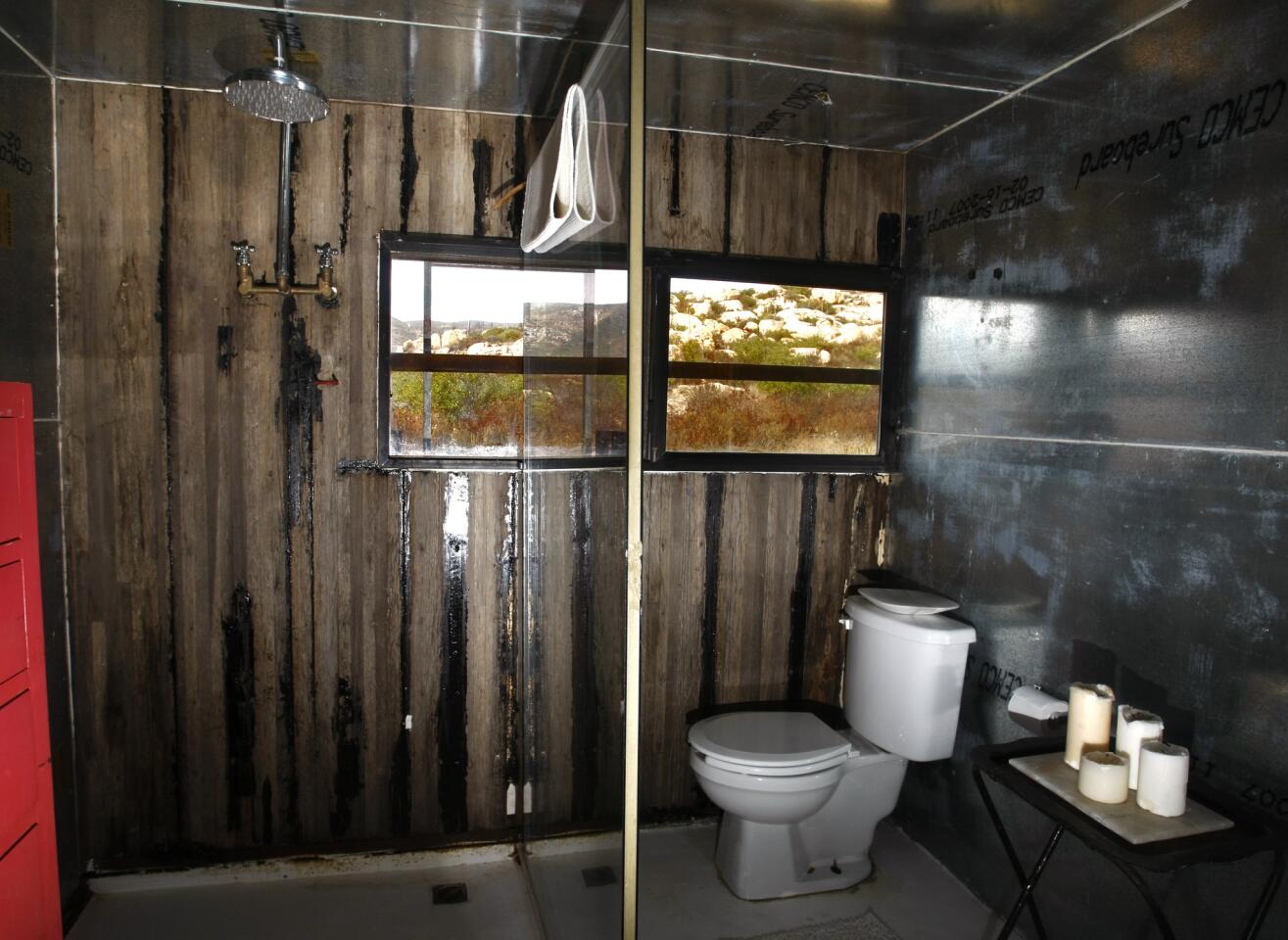
The rudimentary bathroom. (Don Bartletti / Los Angeles Times)
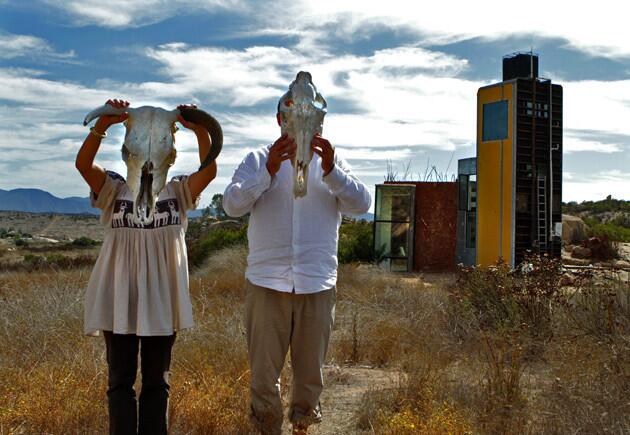
Turrent and D’Acosta playfully hold up horse skulls as masks from their collection of horse, cow, coyote, whale and seal skeletons. “We always like bones,” Turrent said. “We find them beautiful.” Added D’Acosta: “They are part of the story of the land.” (Don Bartletti / Los Angeles Times)
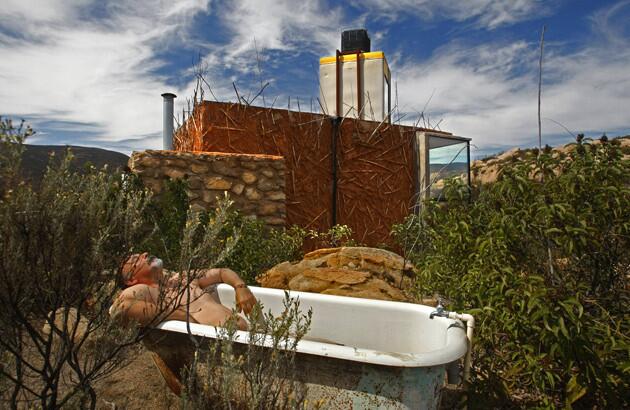
D’Acosta soaks up the sun. A pipe from the raised water tank brings water to the vintage tub, which D’Acosta said allows close-up views of wildlife while bathing alfresco. “I look for eagles overhead.” (Don Bartletti / Los Angeles Times)
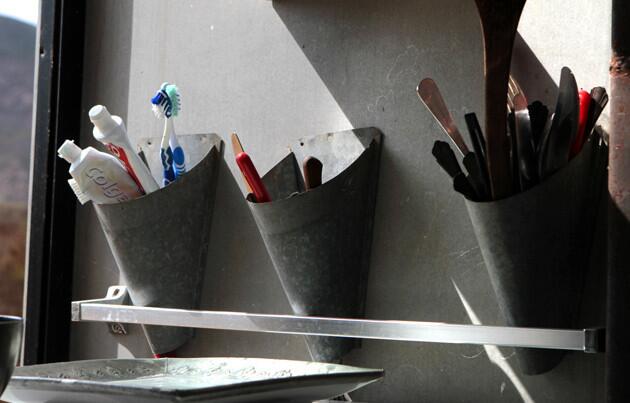
Galvanized sheet metal formed into utensil holders by the kitchen sink. (Don Bartletti / Los Angeles Times)
Advertisement
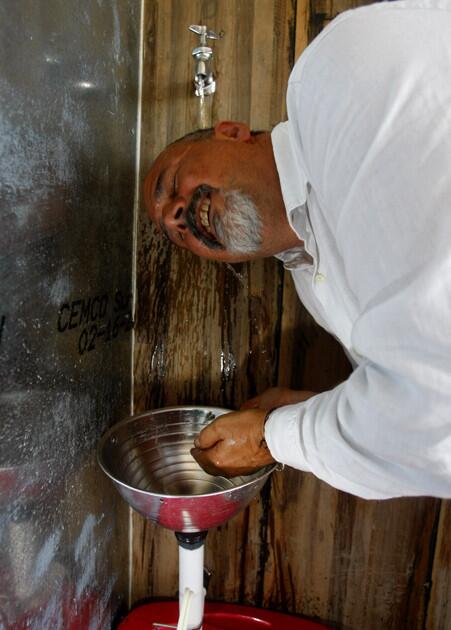
D’Acosta at the upstairs wash basin. For more about this house, read Barbara Thornburg’s full article.
More profiles: Homes of the Times (Don Bartletti / Los Angeles Times)
