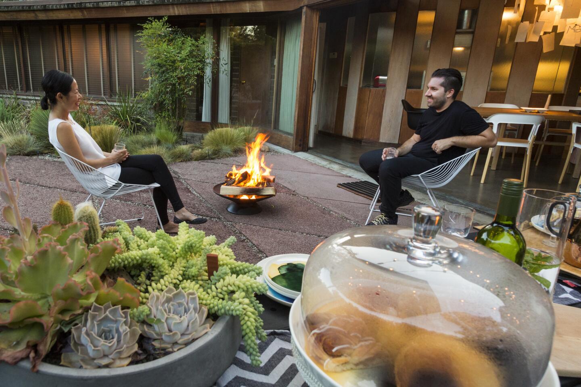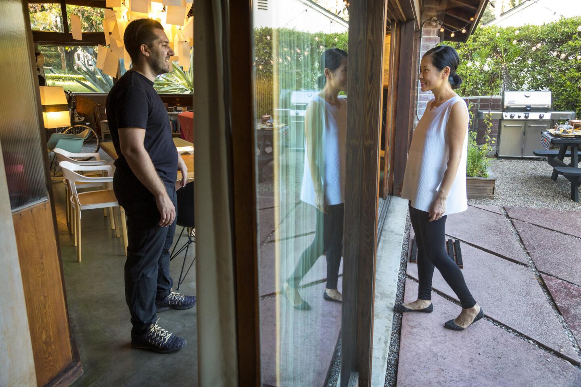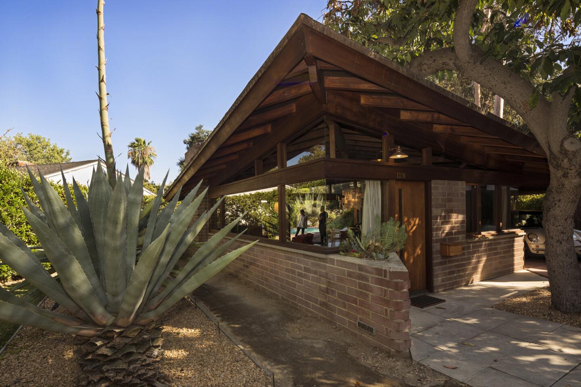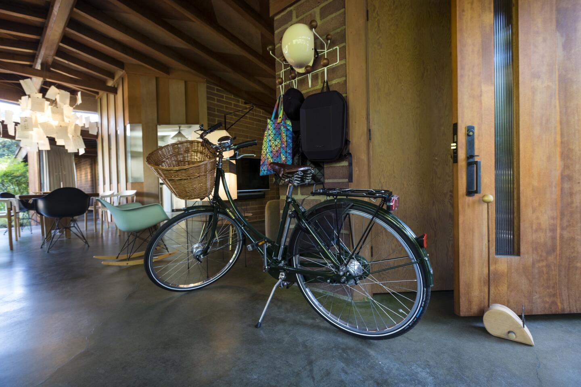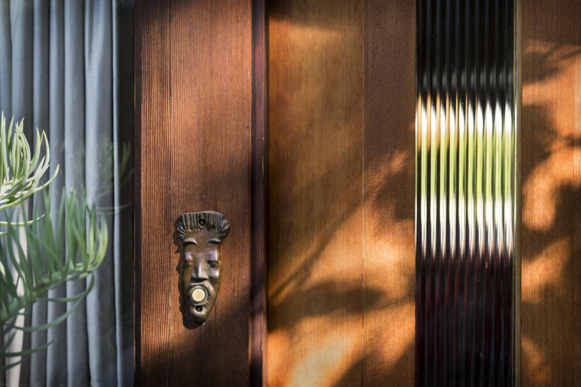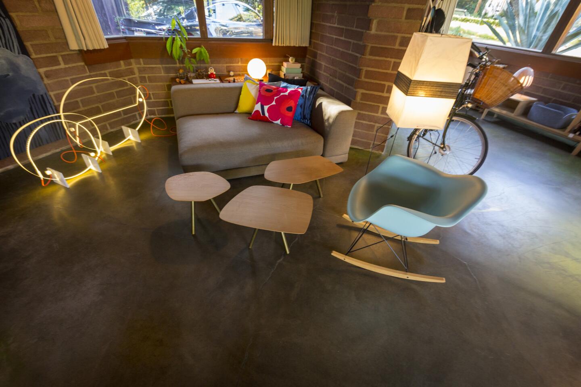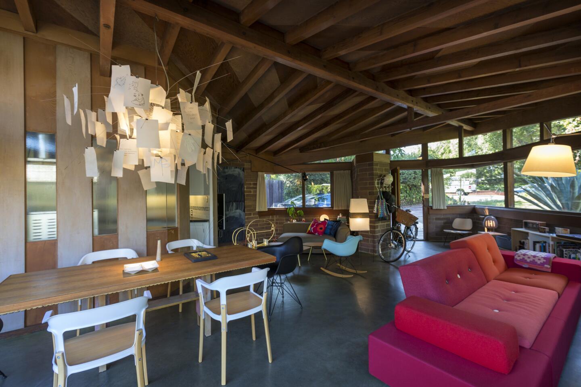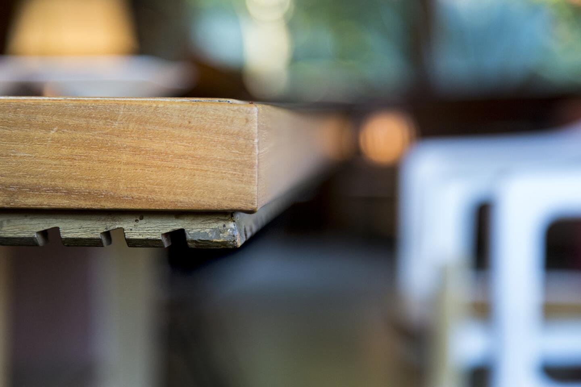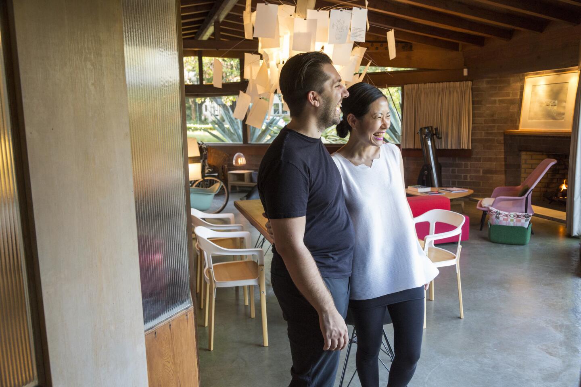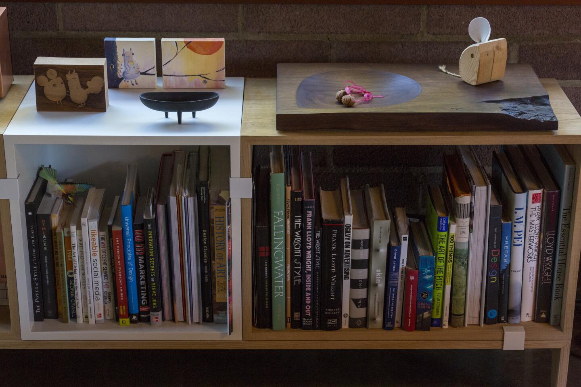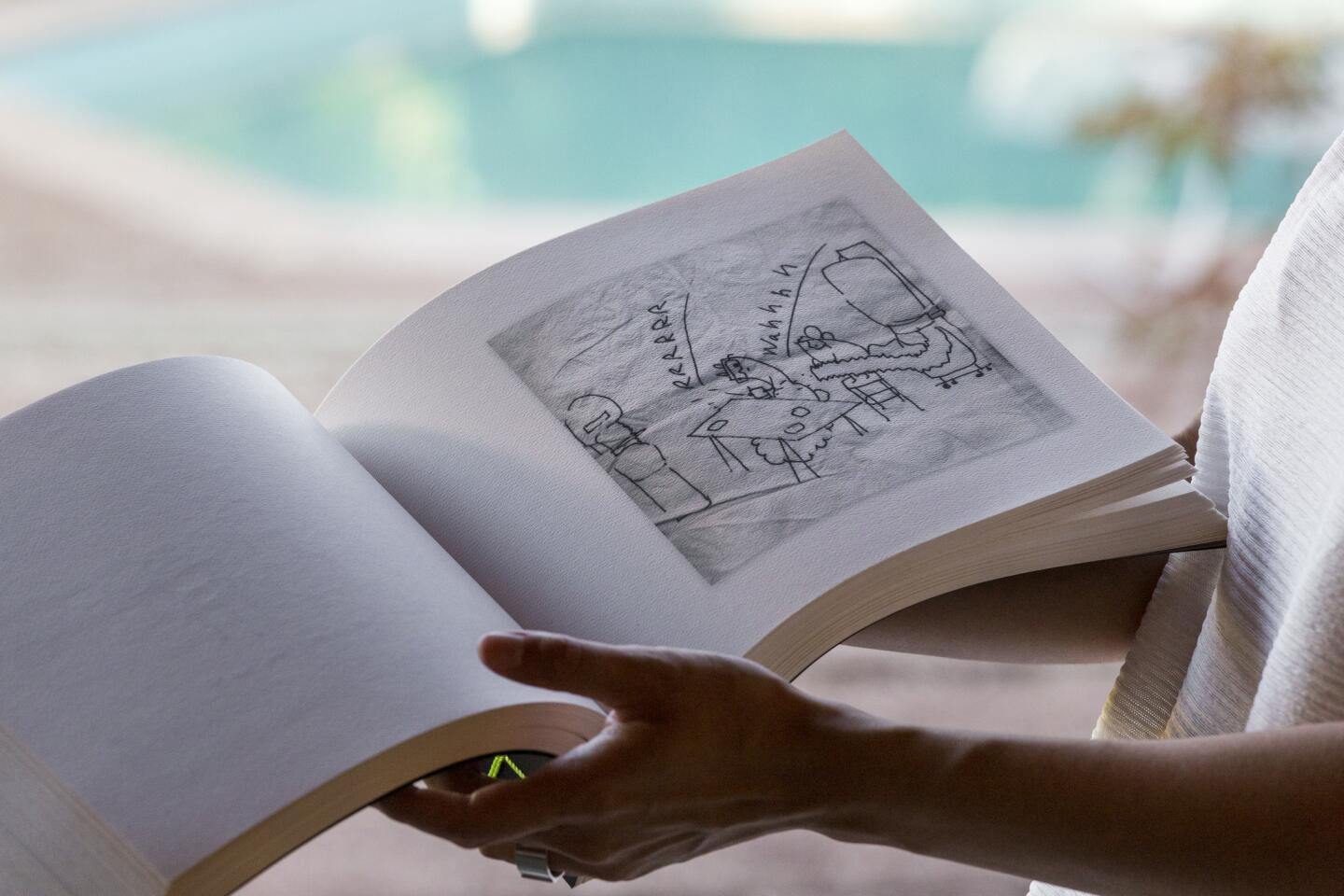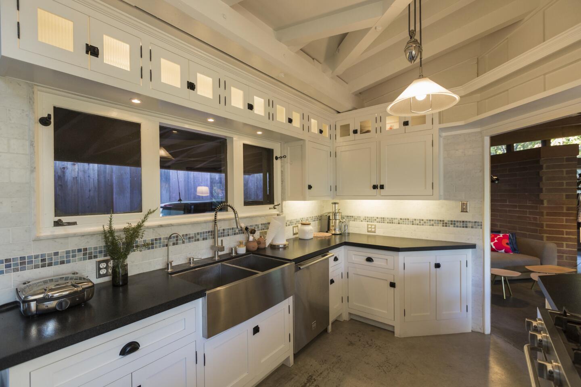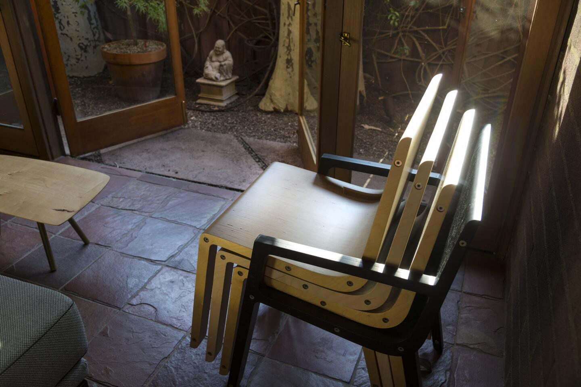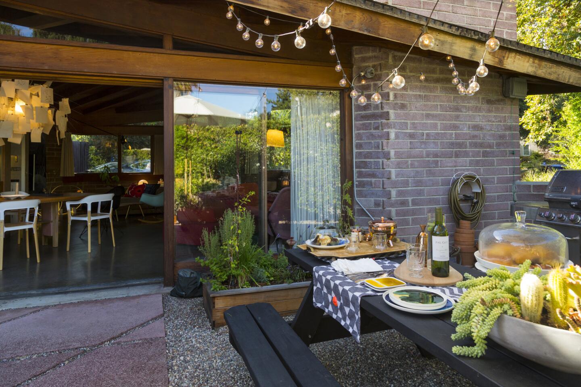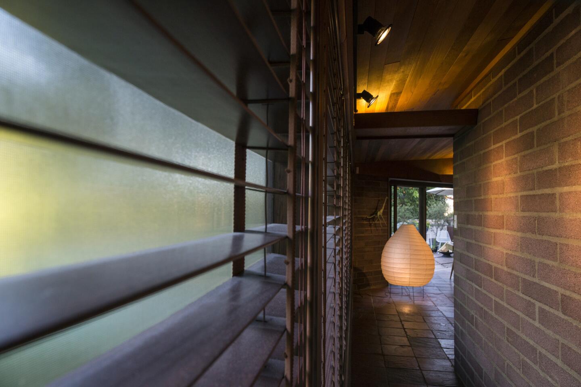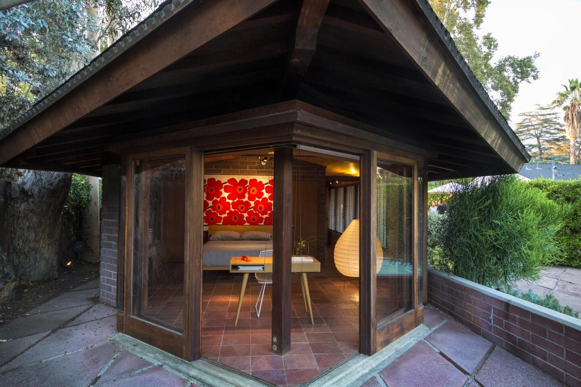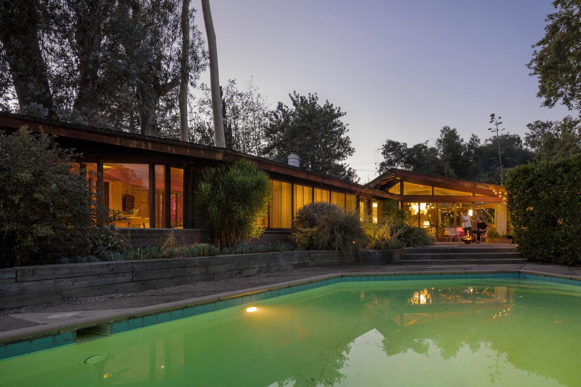Designers give Lloyd Wright’s Dorland house in Altadena a colorful, personal spin
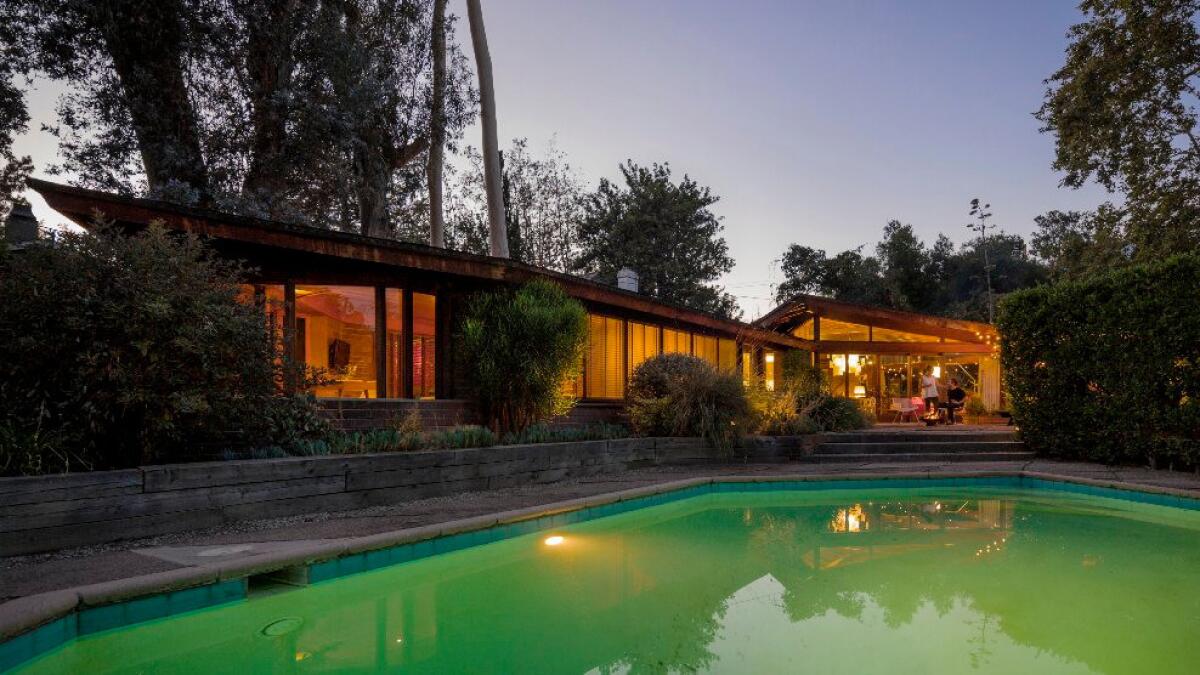
- Share via
Miao Miao and Scott Franklin are the kind of couple who relish childlike beauty.
They like to watch cartoons. Their home is decorated with mouse and squirrel artifacts they have made, including a mouse door stop and miniature paintings. And in a romantic take on texting, they have compiled a journal of love notes composed of their drawings on paper napkins.
“Childish things are inspiring,” Miao explained with a smile.
Married eight years, the couple work together as the creative agency NONdesigns and live in the Dorland house, a two-bedroom, one-bath house designed by Lloyd Wright that they purchased in 2013.
Their creative works demonstrate their shared appreciation for whimsy. In 2007, they helped design “Bubbles,” an inflatable art installation for the architectural design nonprofit Materials & Applications, where enormous air-bags inflated and deflated on contact. They have created collaborative office spaces for Good magazine and modular lighting systems that can change color with a remote control. They even named a pair of cord lamps Hansel and Charlotte after their Altadena neighbors’ potbellied pig and goat. “Everything has a name,” said Miao as she flipped over an end table to show BUBU which has been milled in to the maple. Other tables in the family include YOYO, FUFU, KOKO and TUTU.
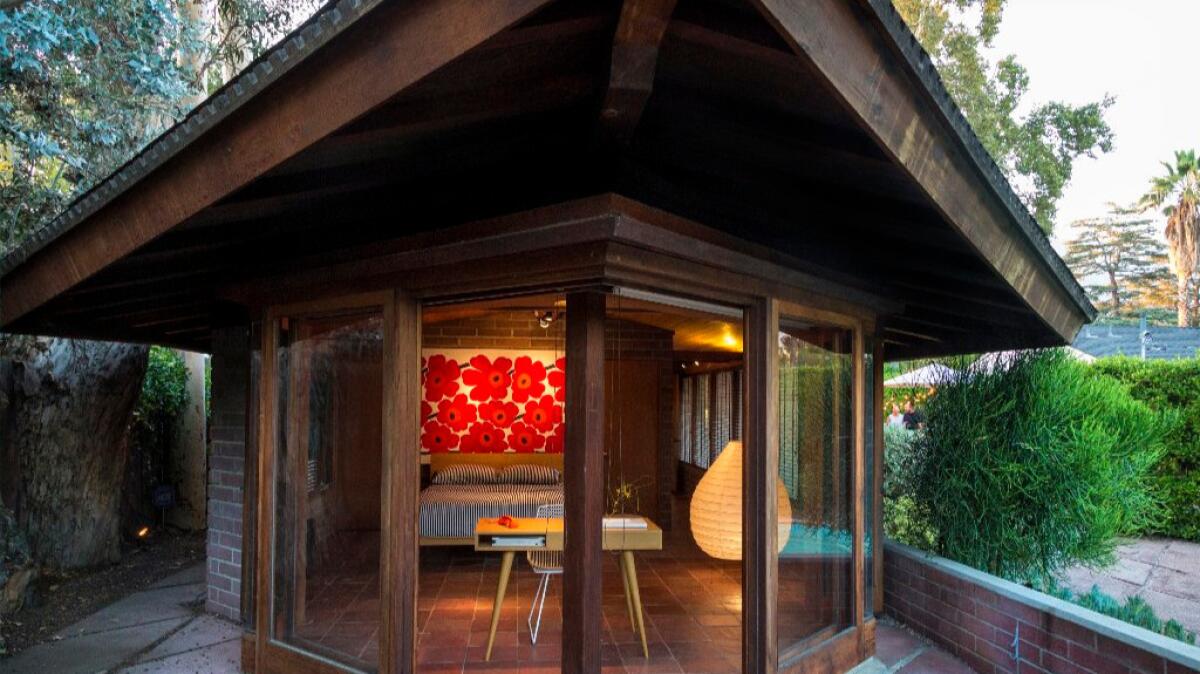
With its sawtooth roof; brick, glass and wood composition; carport and grid system, Wright’s Altadena design is reminiscent of the organic affordable Usonian-style homes designed by Wright’s father, the legendary architect Frank Lloyd Wright.
Despite its 1949 time stamp, many of the Dorland home’s elements -- concrete slab flooring, radiant heating, indoor-outdoor access via floor-to-ceiling sliders — feels of the moment by today’s standards.
So what becomes a legend most? In the couple’s case, colorful, whimsical furnishings and personal artifacts that inject the iconic home with their creative spirit and personality.
In the master bedroom, a ceramic giraffe Franklin created when he was 14 is mounted next to a standing Noguchi floor lamp. “They’re like creatures,” Miao said of the paper lights. “They have so much personality.” And in the guest bedroom, another young Franklin design illuminates the room. “I told Scott, ‘Who knew the floor lamp you made in 11th grade would be in a Lloyd Wright house?’” Miao said. “And that it would look great!”
It took four of them -- Franklin’s parents included -- to assemble the witty and elegant Ingo Maurer chandelier that features a collection of scribbled paper notes in place of crystals.

A glimpse at the decor of Lloyd Wright’s Dorland house in Altadena by designers Miao Miao and Scott Franklin
A bright-red, low-slung sofa by Dutch designer Hella Jongerius adds drama to the living room, along with a pink lounge chair by Ronan & Erwan Bouroullec for Vitra.
The result is a nice illustration of how modern furnishings and personal objects — their own designs, Marimekko textiles and family heirlooms --- can liven up an iconic home.
Following stints living at the Brewery lofts and a Pasadena condominium, the couple had hoped to build their own home. But when they saw the Wright house, they were overwhelmed.
“This house is very much us,” Miao said of the Frank Lloyd Wright-influenced design, which is based on a parallelogram grid. “We were made for it, or it was made for us.”
“Everything is exposed,” Franklin said of the bare wood beams and interiors. “It is the opposite of how homes are built today.”
With the exception of refinishing the redwood doors and updating the pool, there was not a lot of refurbishing required when the couple moved in. This speaks to the care the previous homeowners took in preserving the house. As the fourth owners of the home, the couple inherited blueprints and photographs from the previous families, along with a dining room table and three end tables designed by Lloyd Wright.
Looking forward, the couple hopes to remodel the kitchen and build a second living space that shares a similar geometric grid system.
Looking back, Miao laughs at their first date. “He invited me to go see [architects] Thom Mayne and Shigeru Ban speak at USC,” she said.
Today, they have come full circle, living in a home designed by another respected architect whom they have long admired.
“It was a great thing to be able to make a home in a piece of modernist history,” Franklin said.
Twitter: @lisaboone19
ALSO:
More Southern California home tours
Lloyd Wright’s Sowden Residence
Lloyd Wright-designed Samuel-Novarro House sells in Hollywood Hills
Landmark houses: Frank Lloyd Wright’s Millard House (La Miniatura)
