20 staircases that are more than just a lift. They’re art.
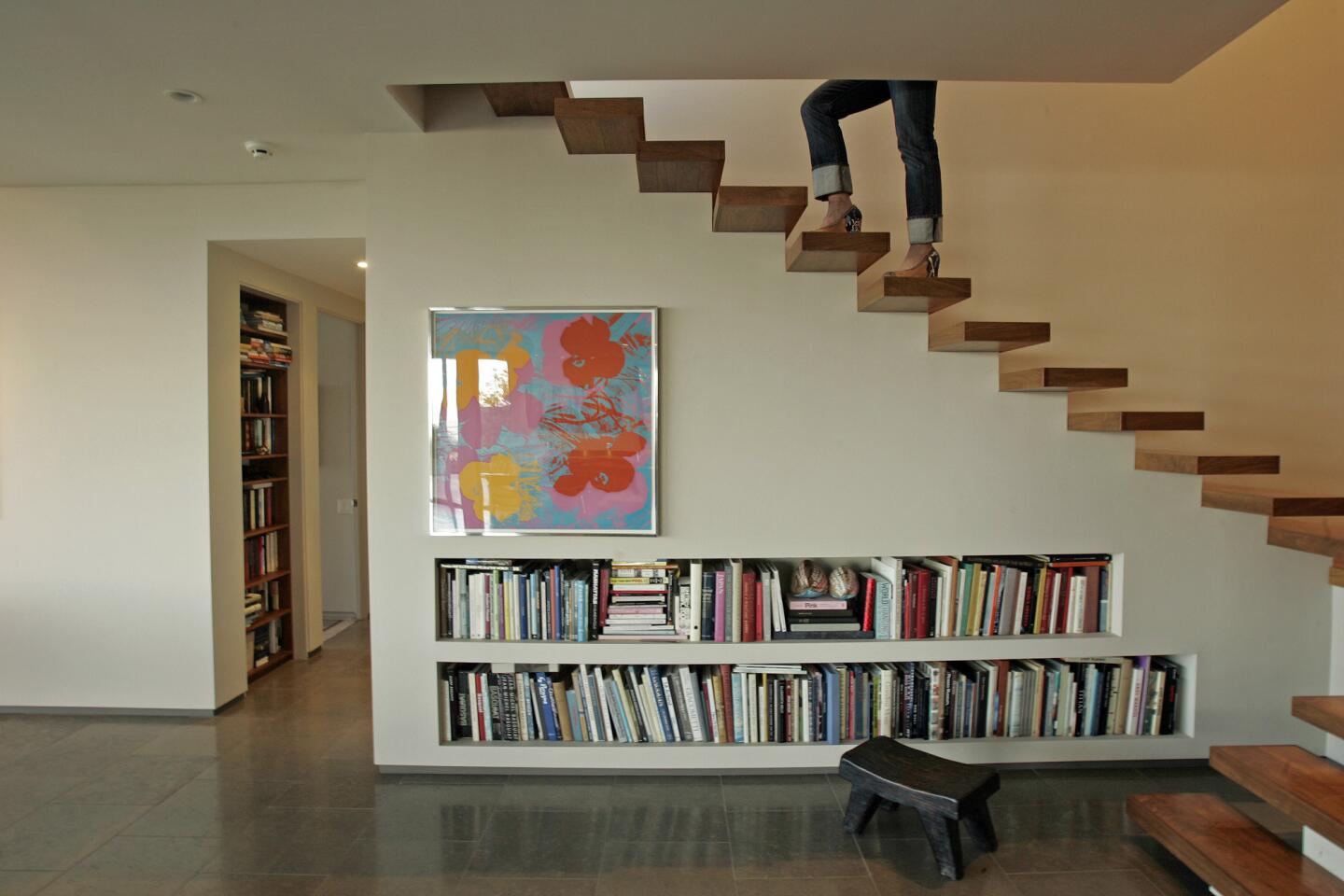
Stairs seem to float to the second-floor master suite.
(Anne Cusack / Los Angeles Times)In some homes, staircases are more than just transportation from one floor to another. They serve as artworks. You can thank architects for that magic. Here, we’ve compiled some of our favorite staircases from the archives:
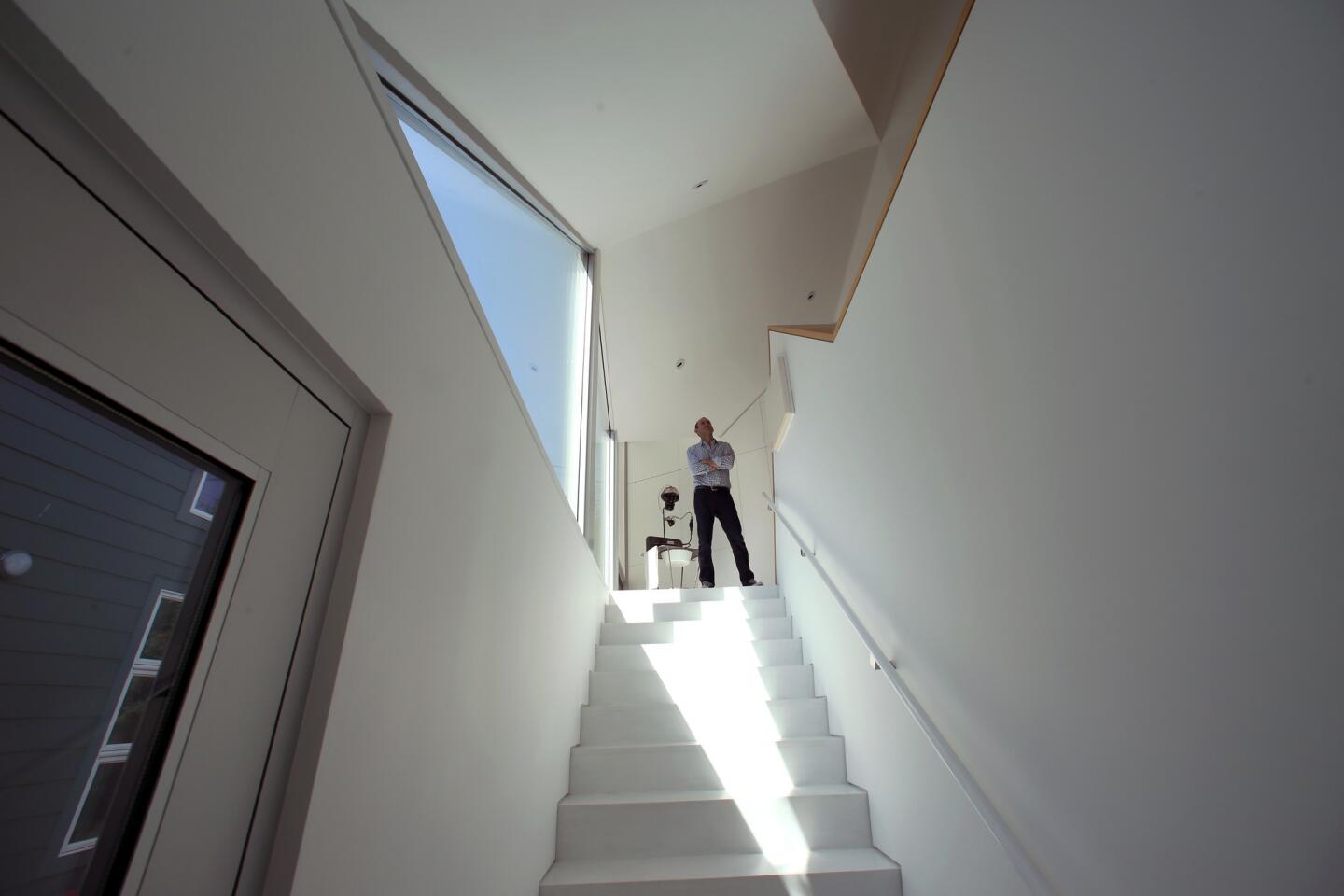
Architect Daniel Monti stands at the top of the stairs inside his jewel box of a space in Venice called, “The Amoroso Project,” made for a collector of video art installations.
(Genaro Molina / Los Angeles Times)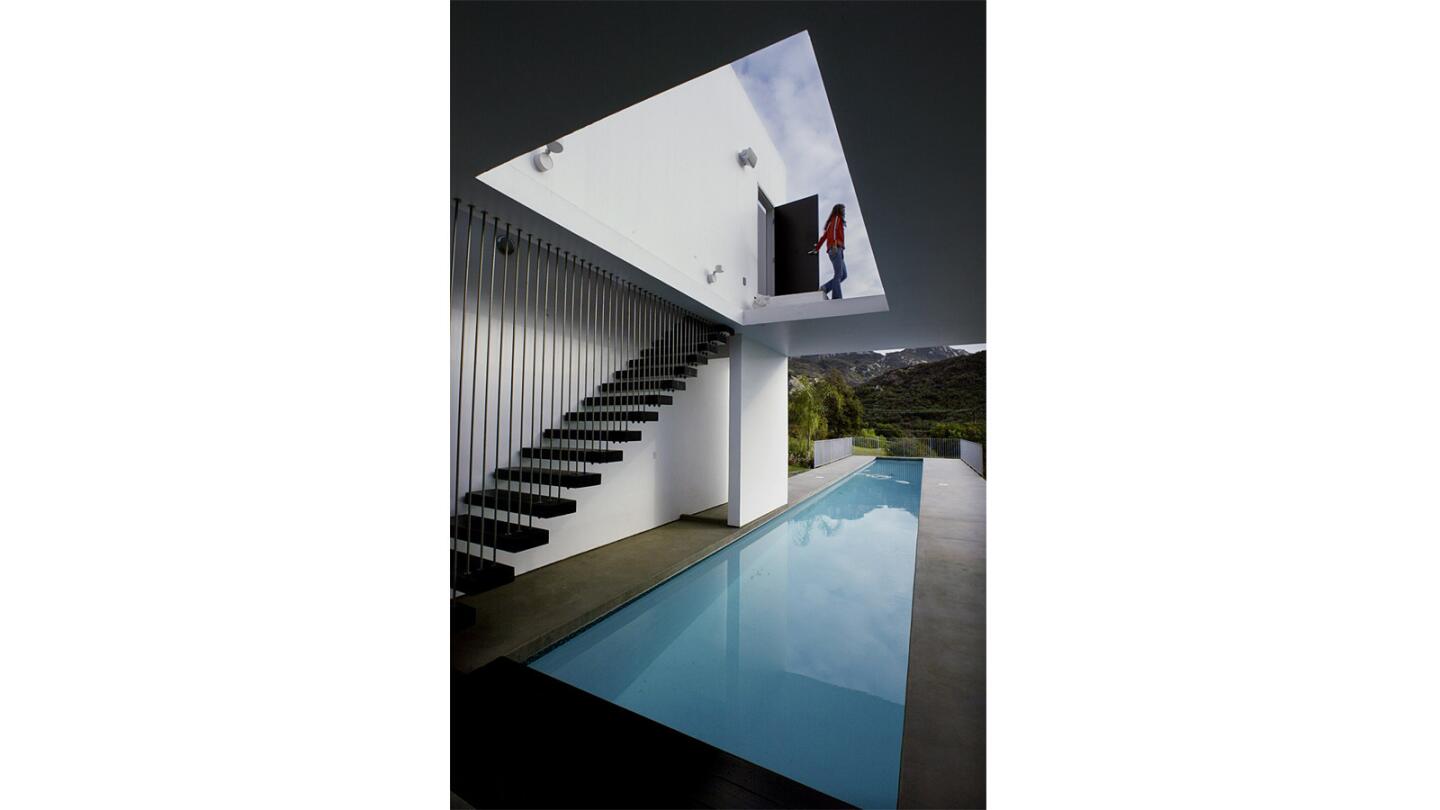
Architect Lorcan O’Herlihy envisioned openness in the entrance to this Calabasas home.
(Anne Cusack / Los Angeles Times)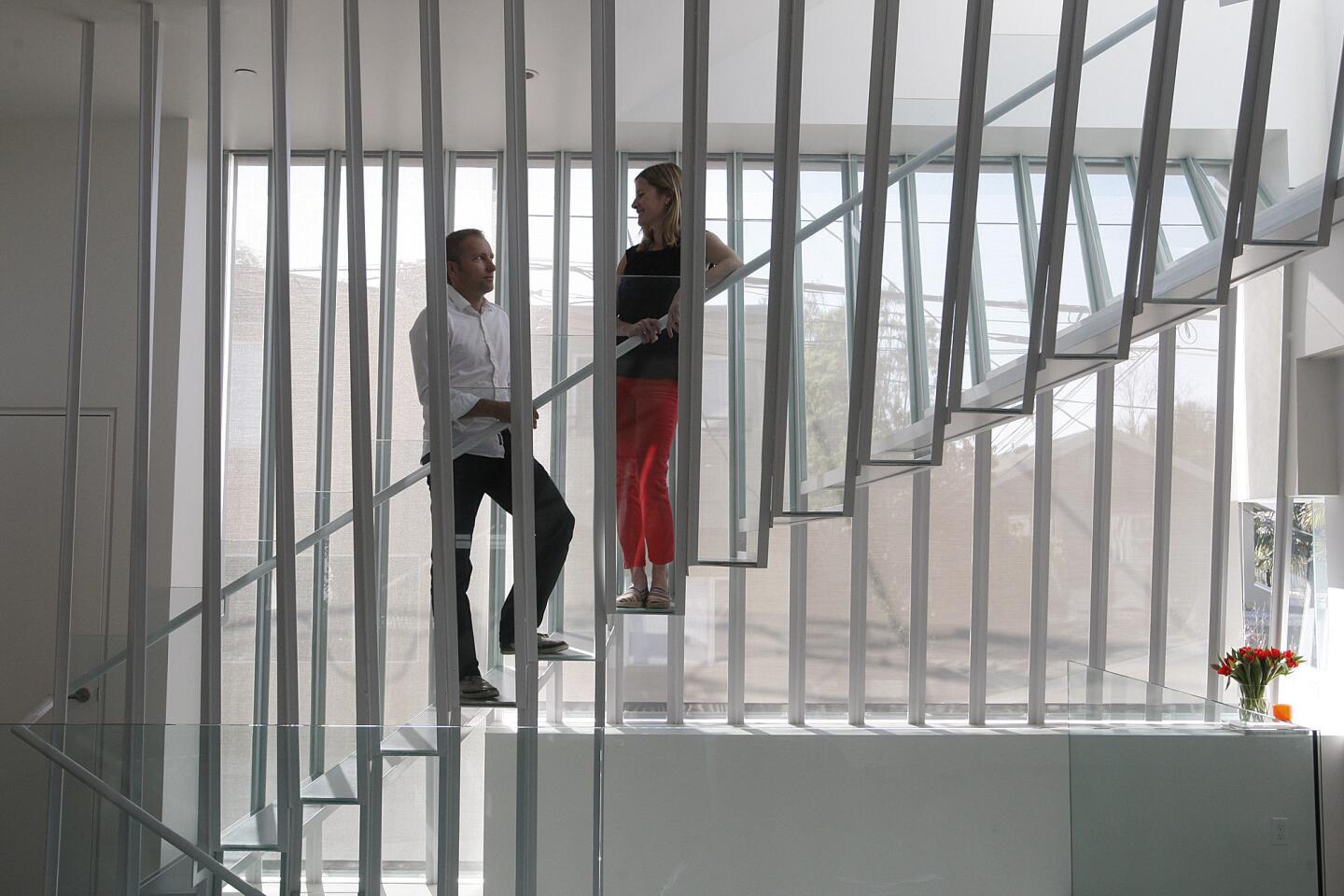
Architect Don Dimster and wife Lisa on the custom stairwell of their Venice duplex. An electrified exterior vinyl mesh shade by North Solar Screen “cuts out glare and dramatically reduces heat gain,” Don said, “while still allowing us to see out during the day. At night you can make out shapes on the stairs, so we don’t run up and down in our skivvies — although we could, because you really can’t see that much.”
(Gary Friedman / Los Angeles Times)Advertisement
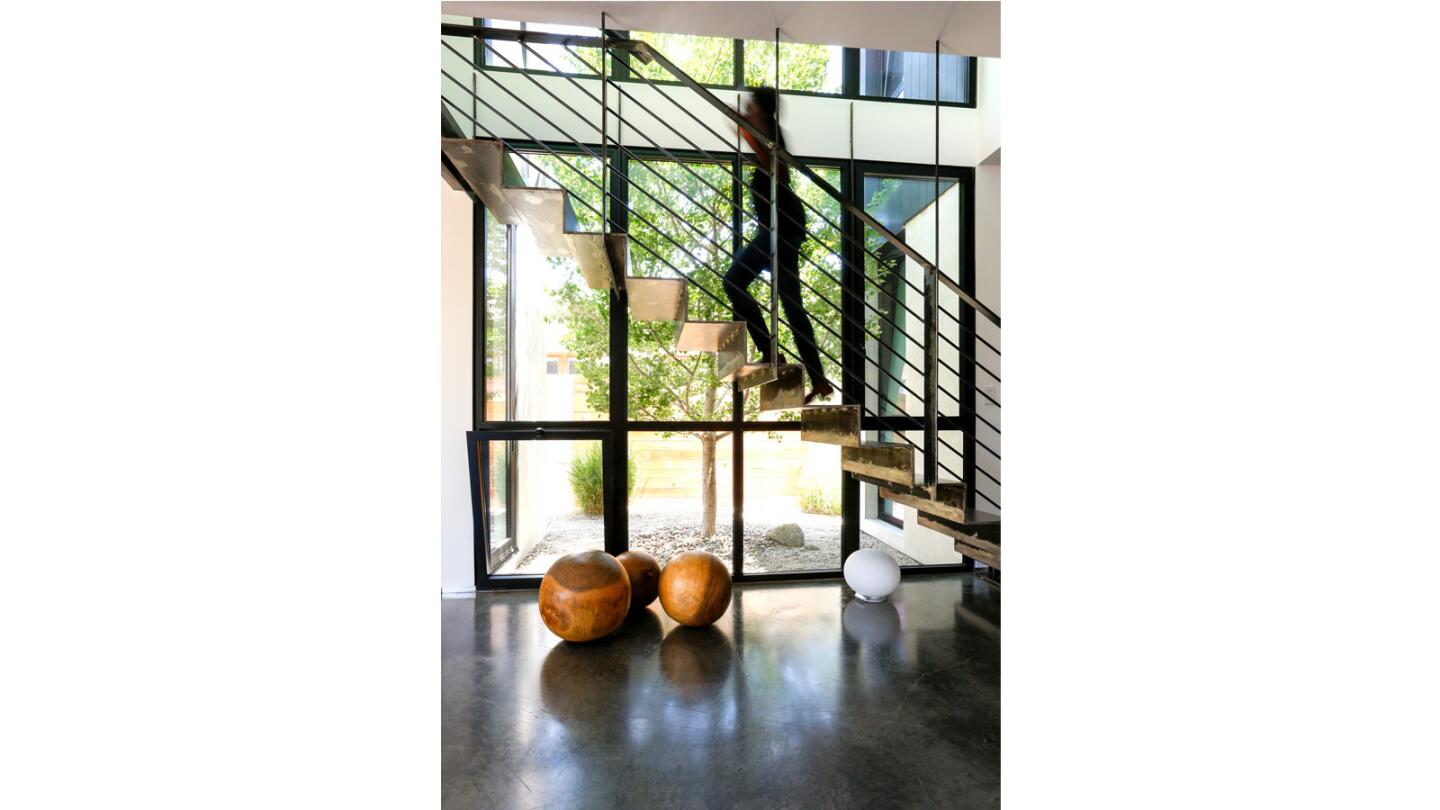
Vanessa Bradley ascends the raw-steel, floating staircase that frames the “Tree of Life” in her Beverly Grove home designed by Minarc.
(Mark Boster / Los Angeles Times)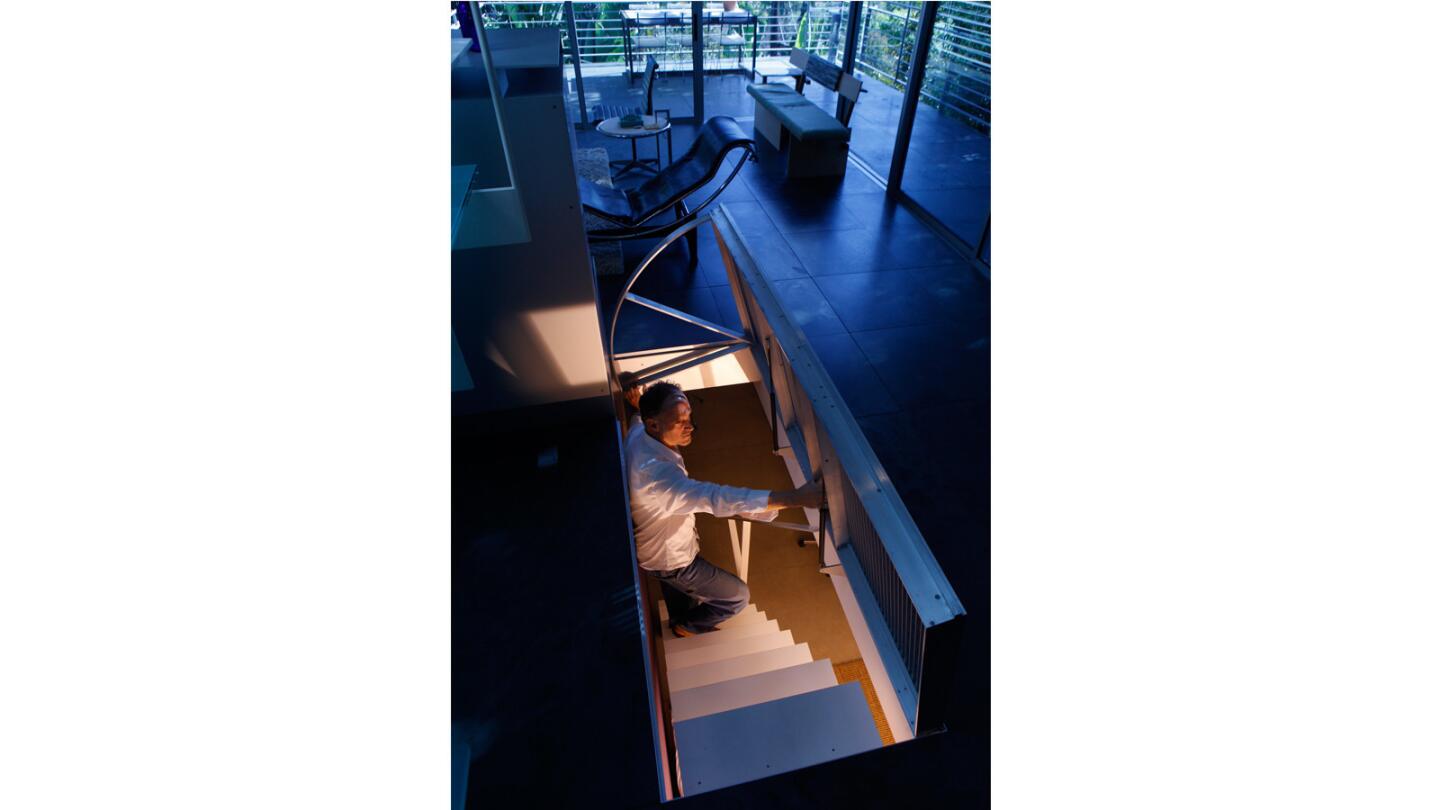
Architect Jon Frishman uses a metal floor hatch to access the stairway to the lower level of his home in Laurel Canyon.
(Mark Boster / Los Angeles Times)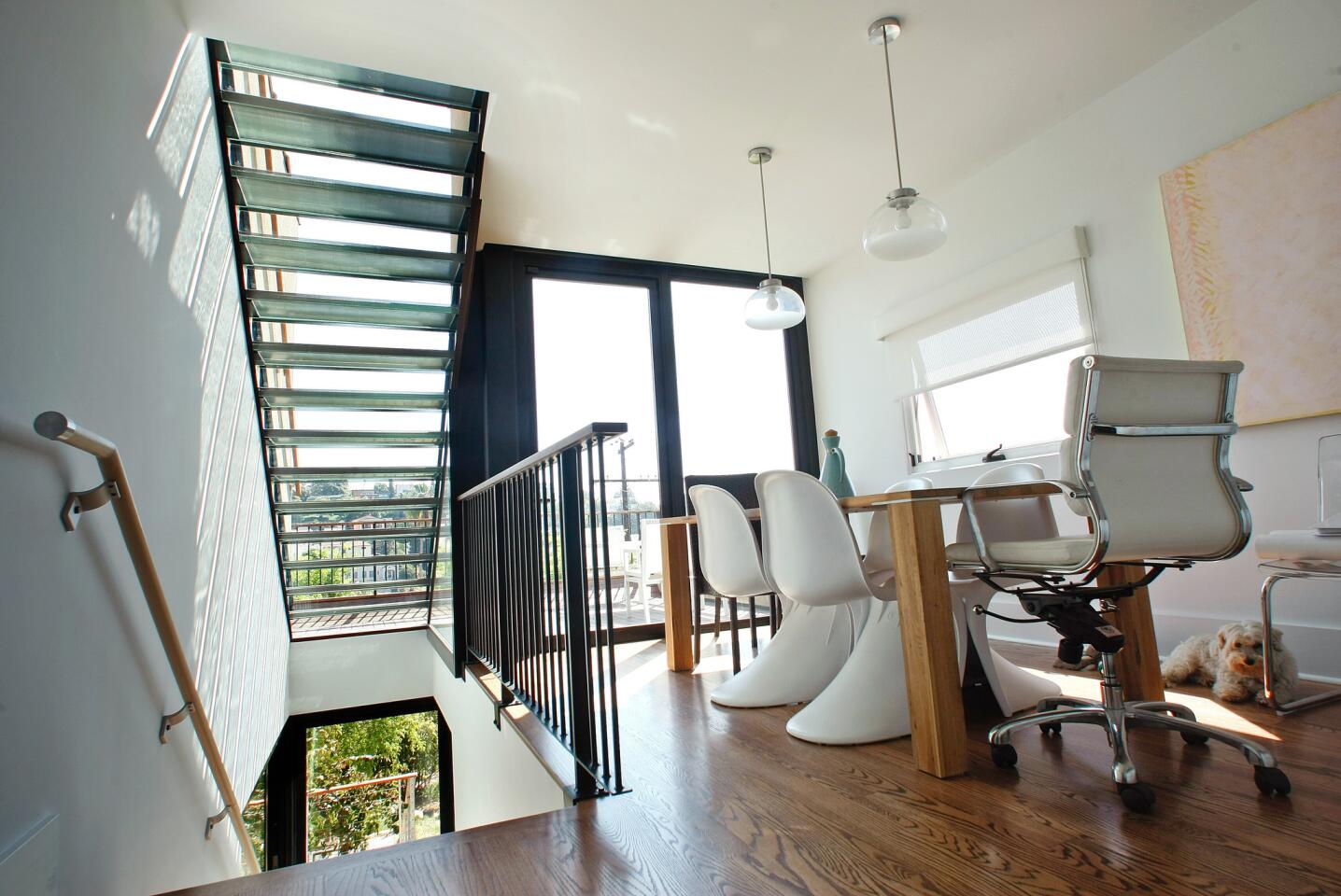
A glass staircase, devised by architect Rachel Allen at the Echo Park home of Theodora Hall.
(Mel Melcon / Los Angeles Times)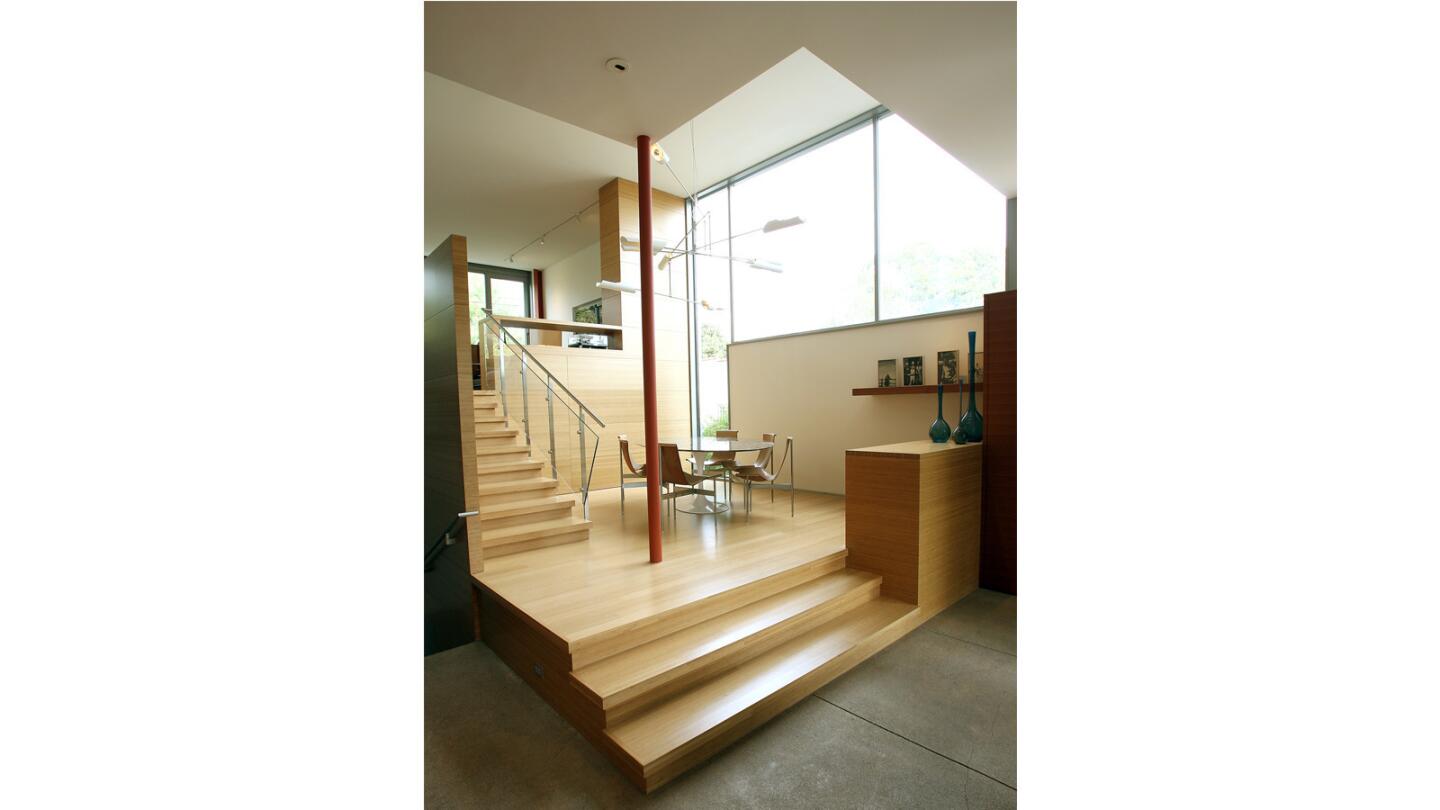
Because of the savvy placement of walls and windows, brunch guests in the dining area could be drenched in natural light and yet glimpse not one of John Melfi’s neighbors in the densely developed Venice area. Take a full tour of the Steven Shortridge design here.
(Kirk McKoy / Los Angeles Times)Advertisement
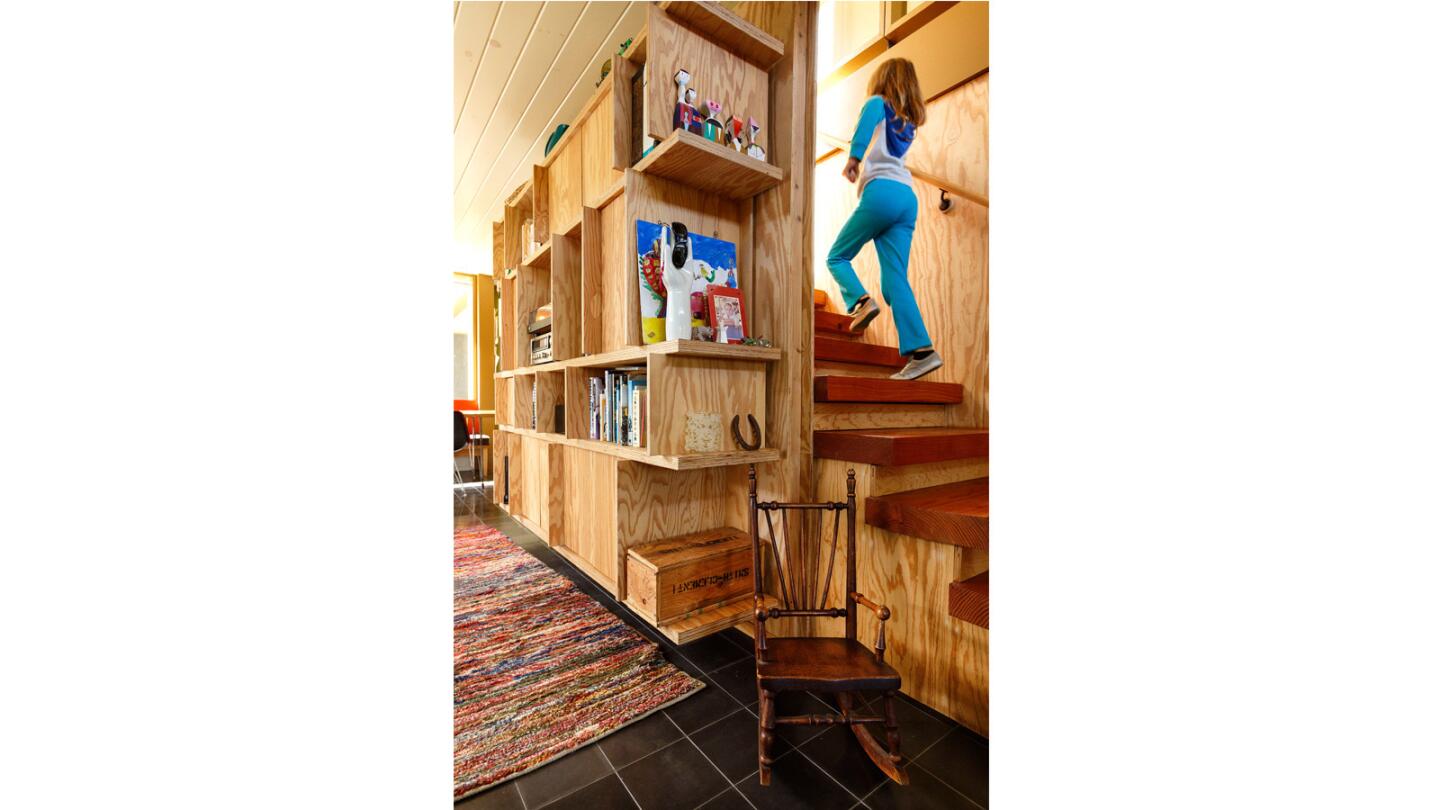
Architects Frank Clementi and Julie Smith-Clementi used plywood throughout their remodel, saying they admire the humble material for its organic and utilitarian qualities. The multipurpose bookcase and entertainment center serves as a wall that leads to the heavy timber staircase. Full tour here.
(Ricardo DeAratanha / Los Angeles Times)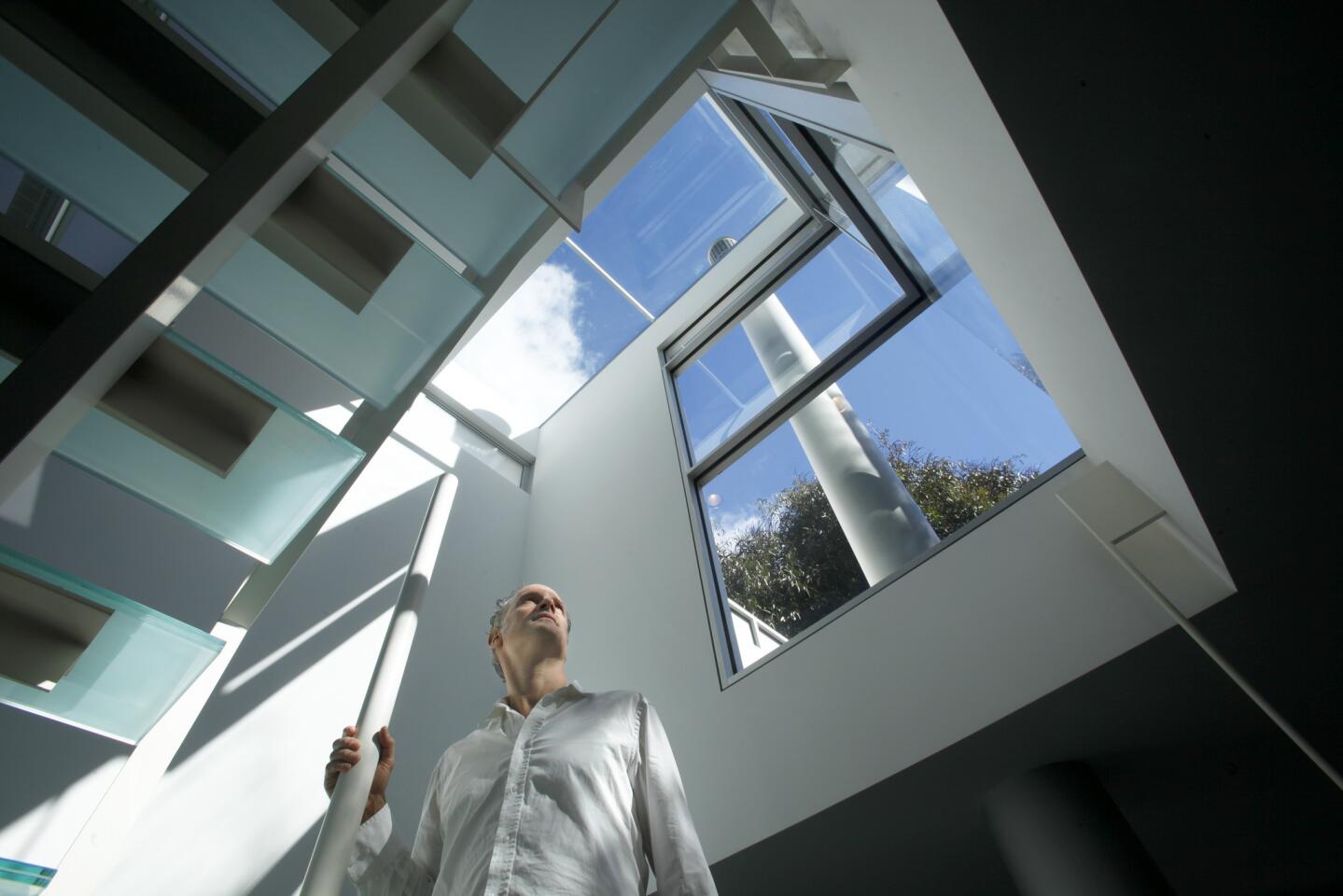
Architect Jon Frishman pauses for a moment on the glass stairway leading to the master bedroom in his Laurel Canyon home. Frishman took two weeks to design the home and 10 years to build it, but acted as his own contractor to save money. The house was built with creative angles, cost–saving features and some wonderful light that bends through the giant windows. For full story and photo gallery click here.
(Mark Boster / Los Angeles Times)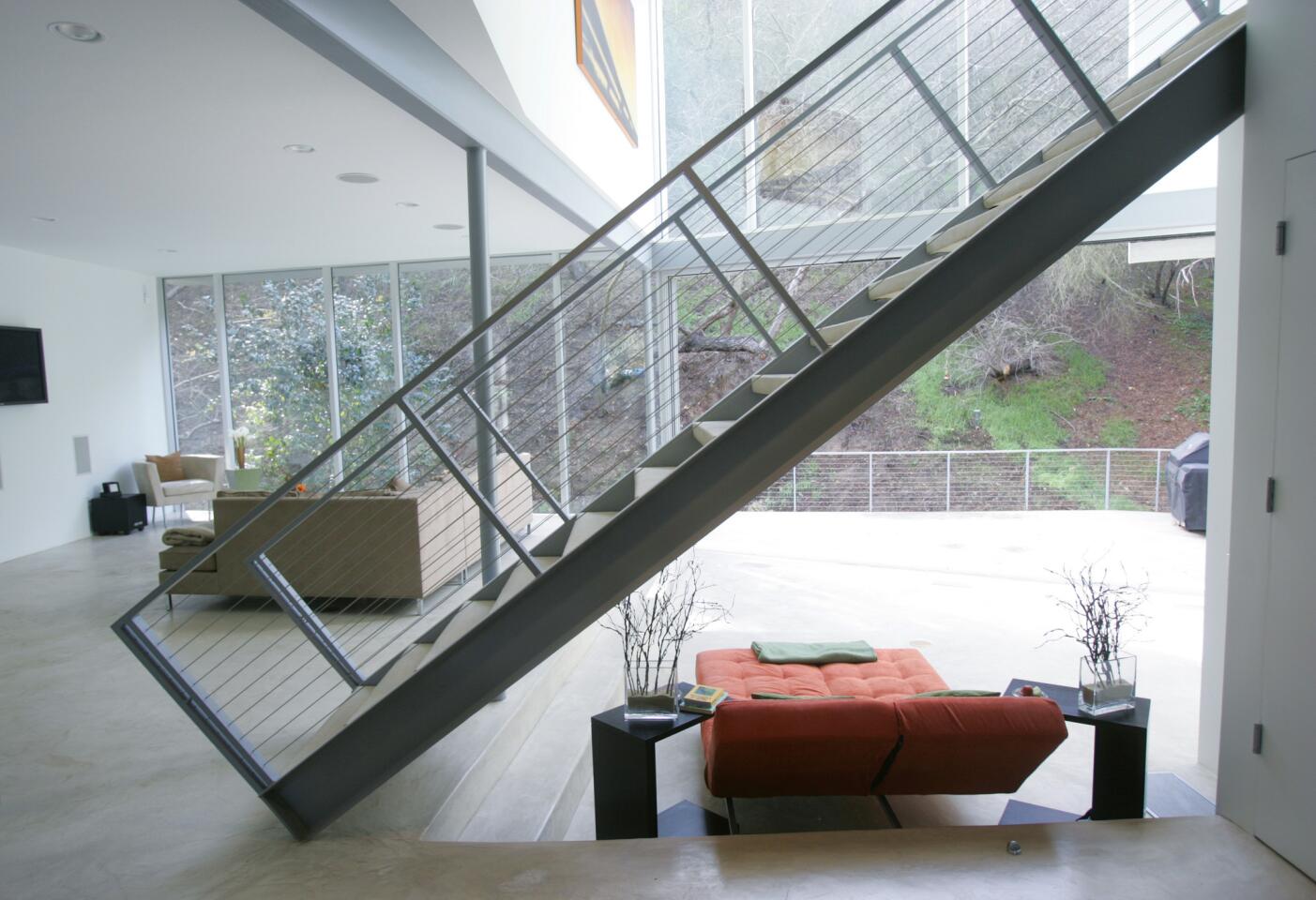
Architects Mike Jacobs and Aaron Neubert designed a steel staircase for this Laurel Canyon home, which was long considered an unbuildable lot.
(Damon Winter / Los Angeles Times)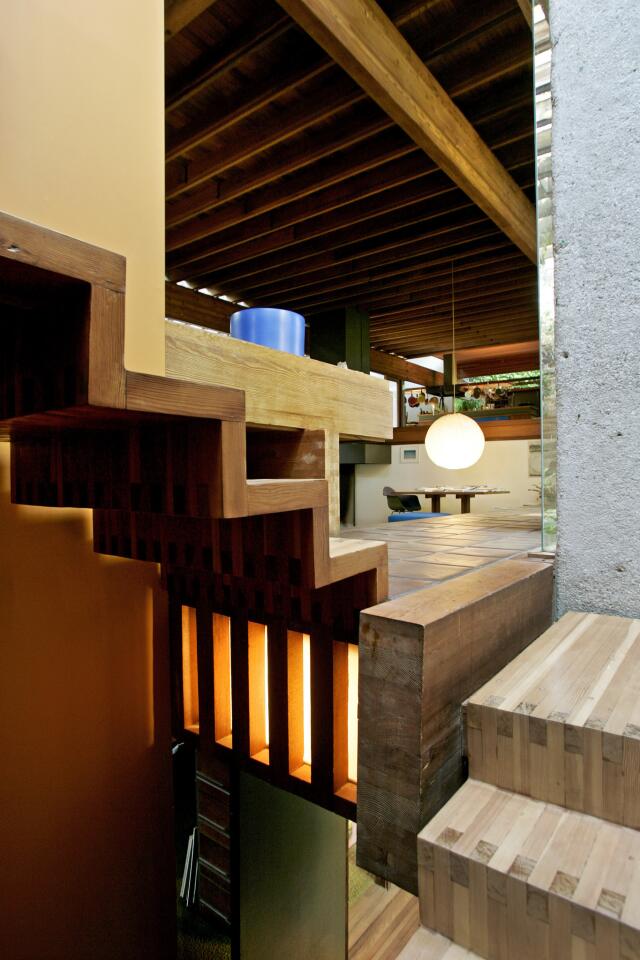
The stairwell connecting the front door to the living room and upper deck den, at the home of renowned 82–year–old architect Ray Kappe, in Pacific Palisades. The house, designed by Kappe, is cited by design aficionados as perhaps the best–designed house in Los Angeles.
(Ricardo DeAratanha / Los Angeles Times)Advertisement
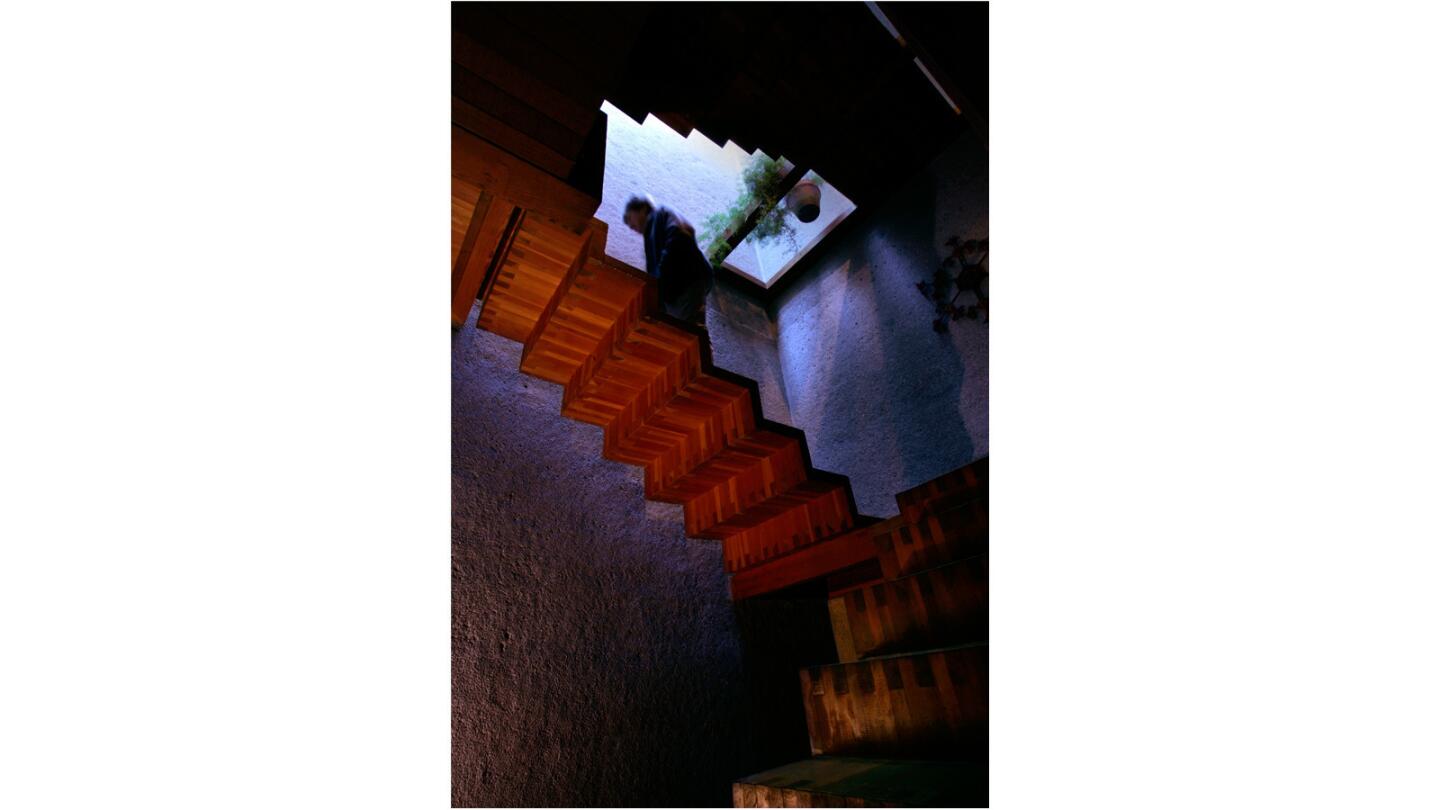
The stairway in the Kappe residence in Pacific Palisades seems to float between levels.
(Mark Boster / Los Angeles Times)
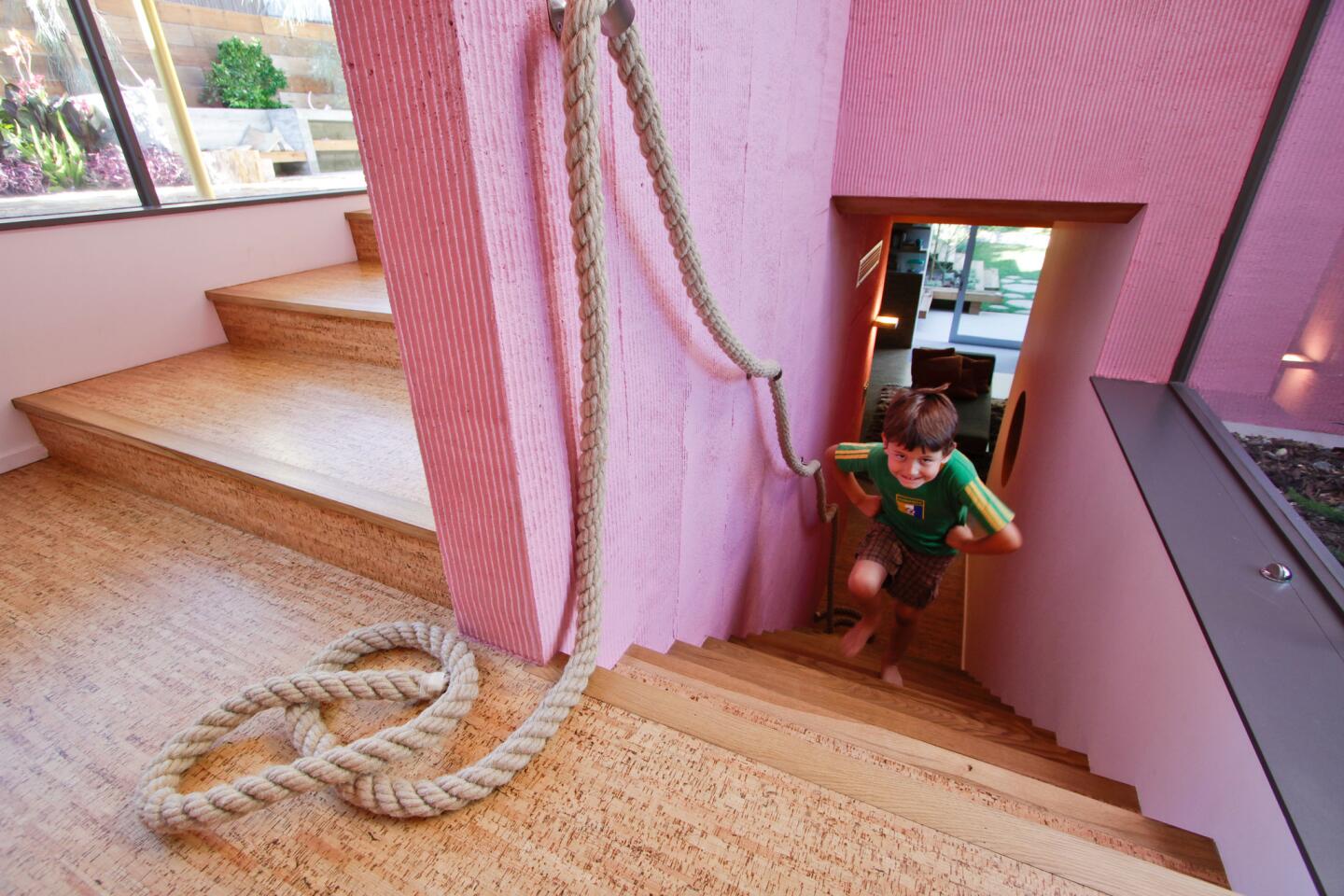
In this Los Feliz home, Taalman Koch Architecture creates a vibe of California Midcentury meets Latin American modern.
(Ricardo DeAratanha / Los Angeles Times)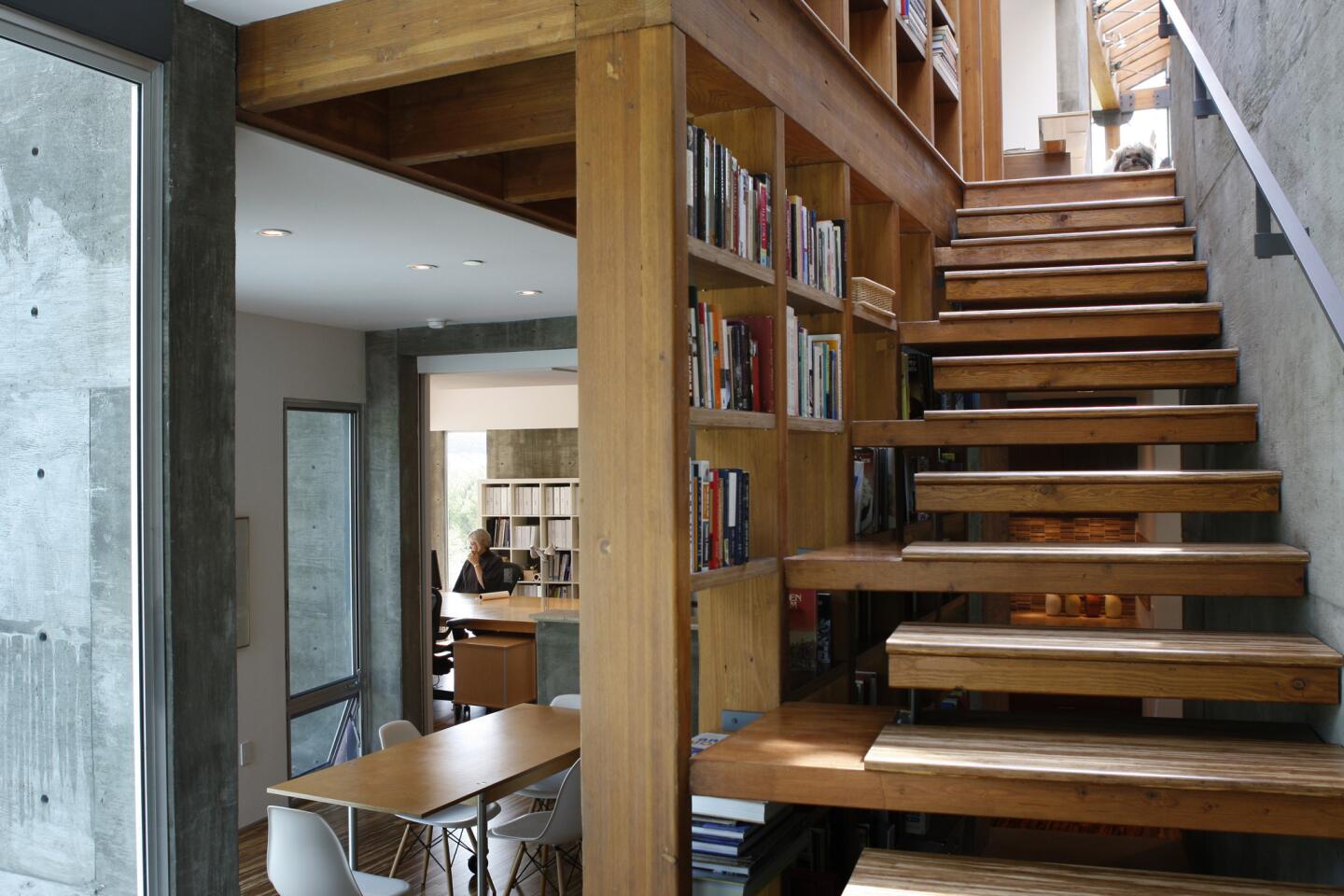
The stairs by an open book shelf that acts as quasi–stairwell wall in the home architect Ruth Hasell built in the Lemon Heights area of Orange County. Check out our 20-picture gallery of Hasell’s house or read the related article.
(Allen J. Schaben / Los Angeles Times)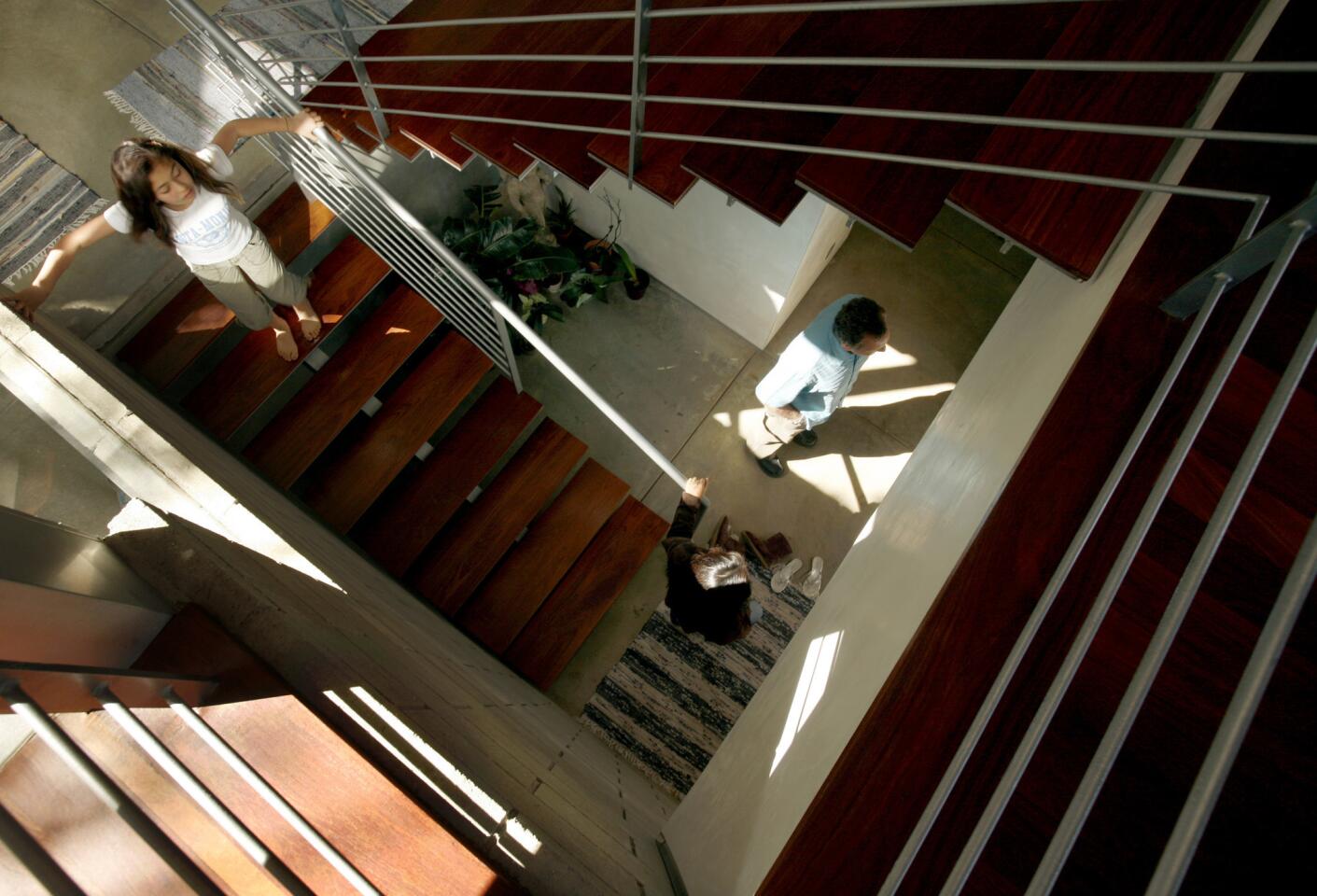
A central stairway links all of the levels of architect Jesse Bornstein’s new home in Santa Monica. From the airy entry at the front of the house, a half-flight of stairs guides visitors up to the children’s bedrooms and family room, set at the back of the property. Another half-flight of steps leads up to the kitchen and main living and dining areas.
(Mark Boster / Los Angeles Times)
Advertisement
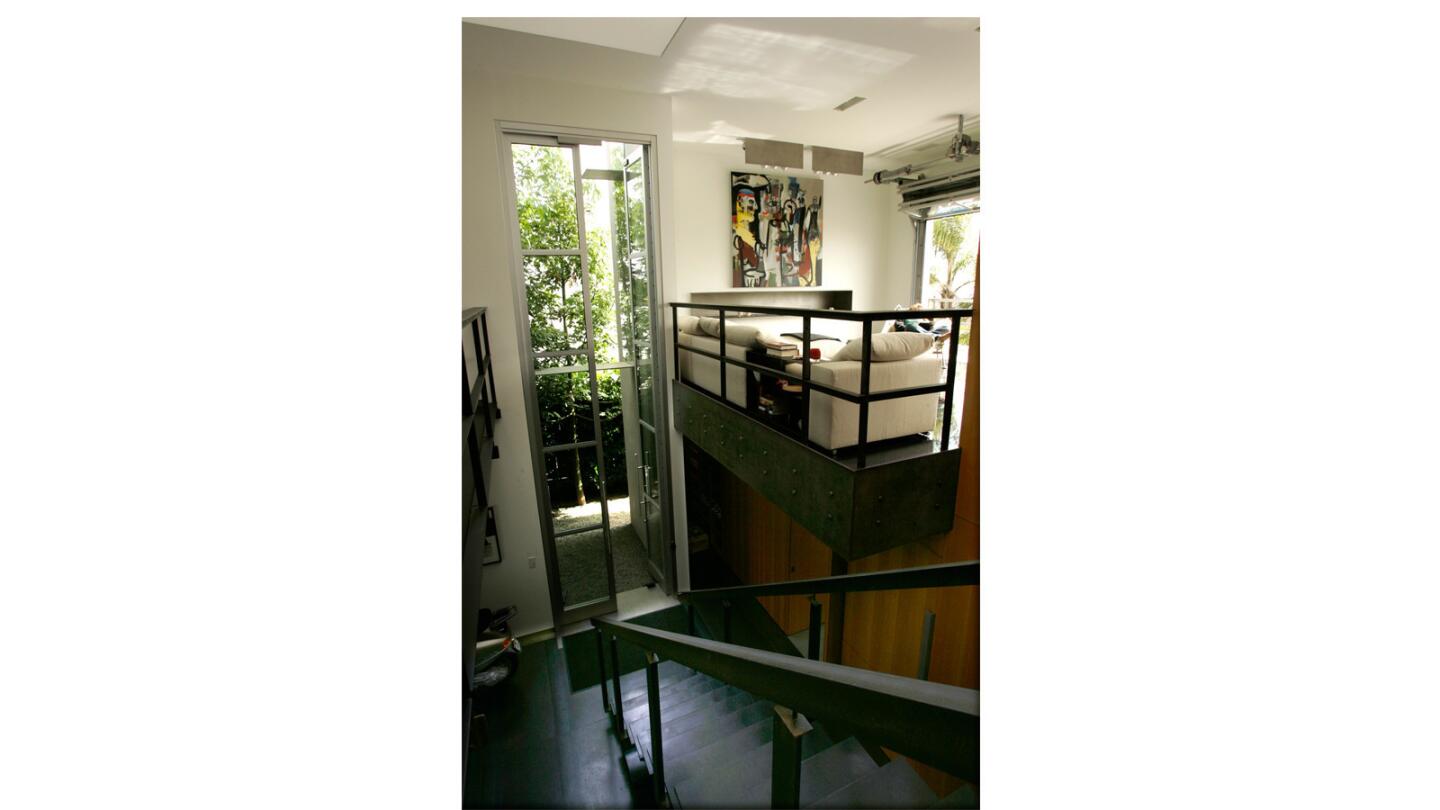
Industrial metal stairs lead the way to the second floor in this concrete and metal two–story home designed by architect Jennifer Luce.
(Mark Boster / Los Angeles Times)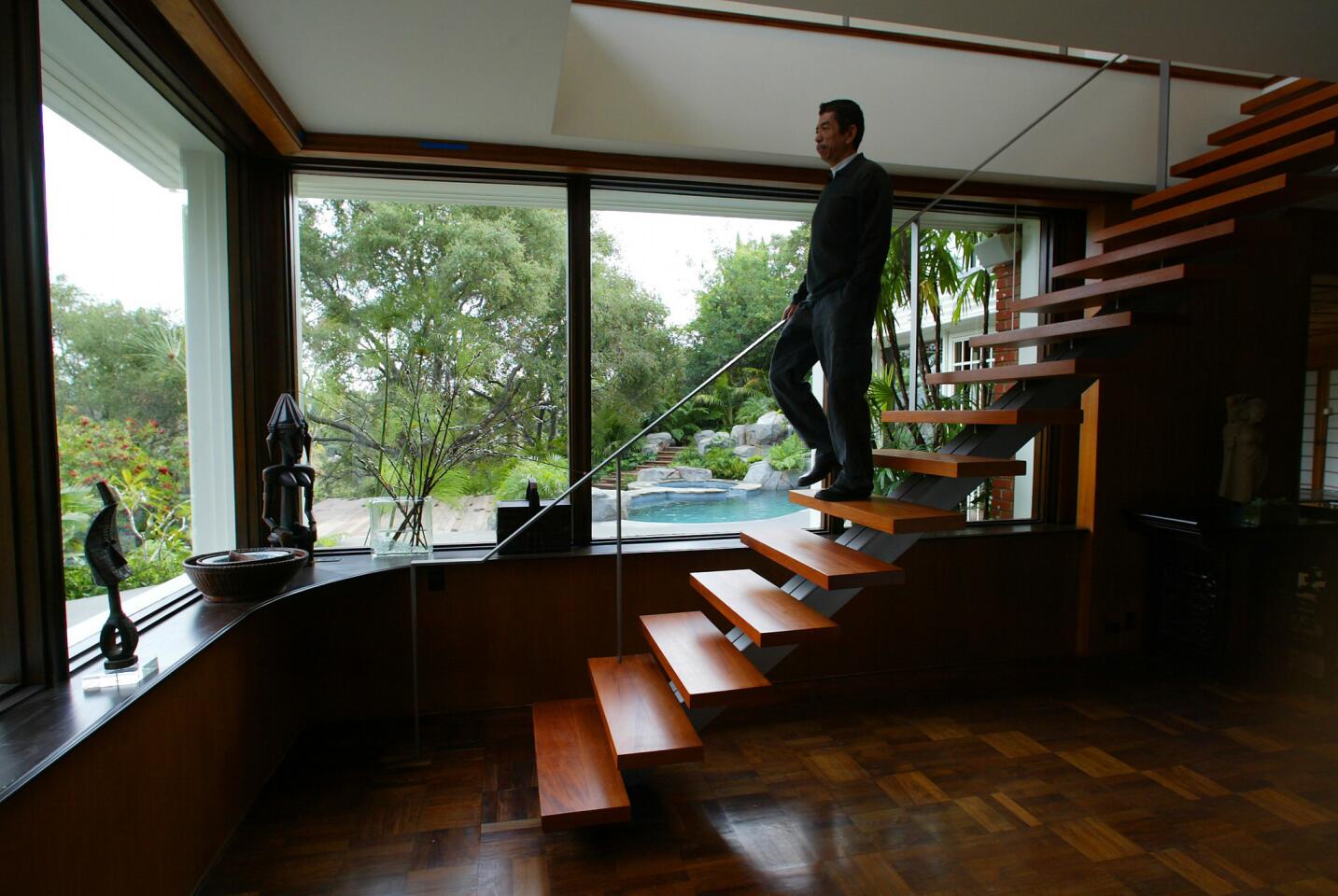
At Tadashi Shoji’s Pasadena home, floating treads hang from a single steel spine.
(Ken Hively / Los Angeles Times)
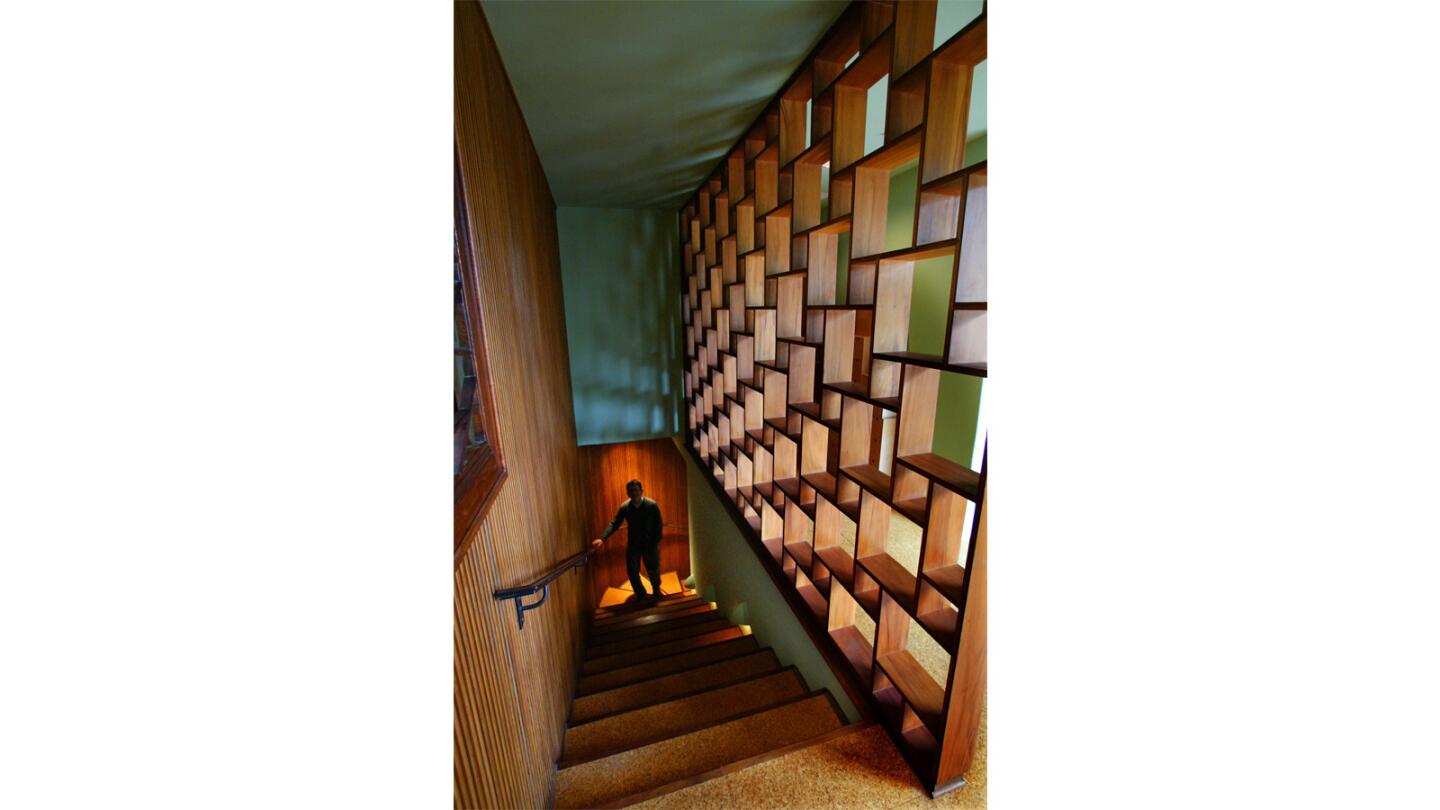
Another view of the stairway leading to the second floor in the home of fashion designer Tadashi Shoji.
(Ken Hively / Los Angeles Times)
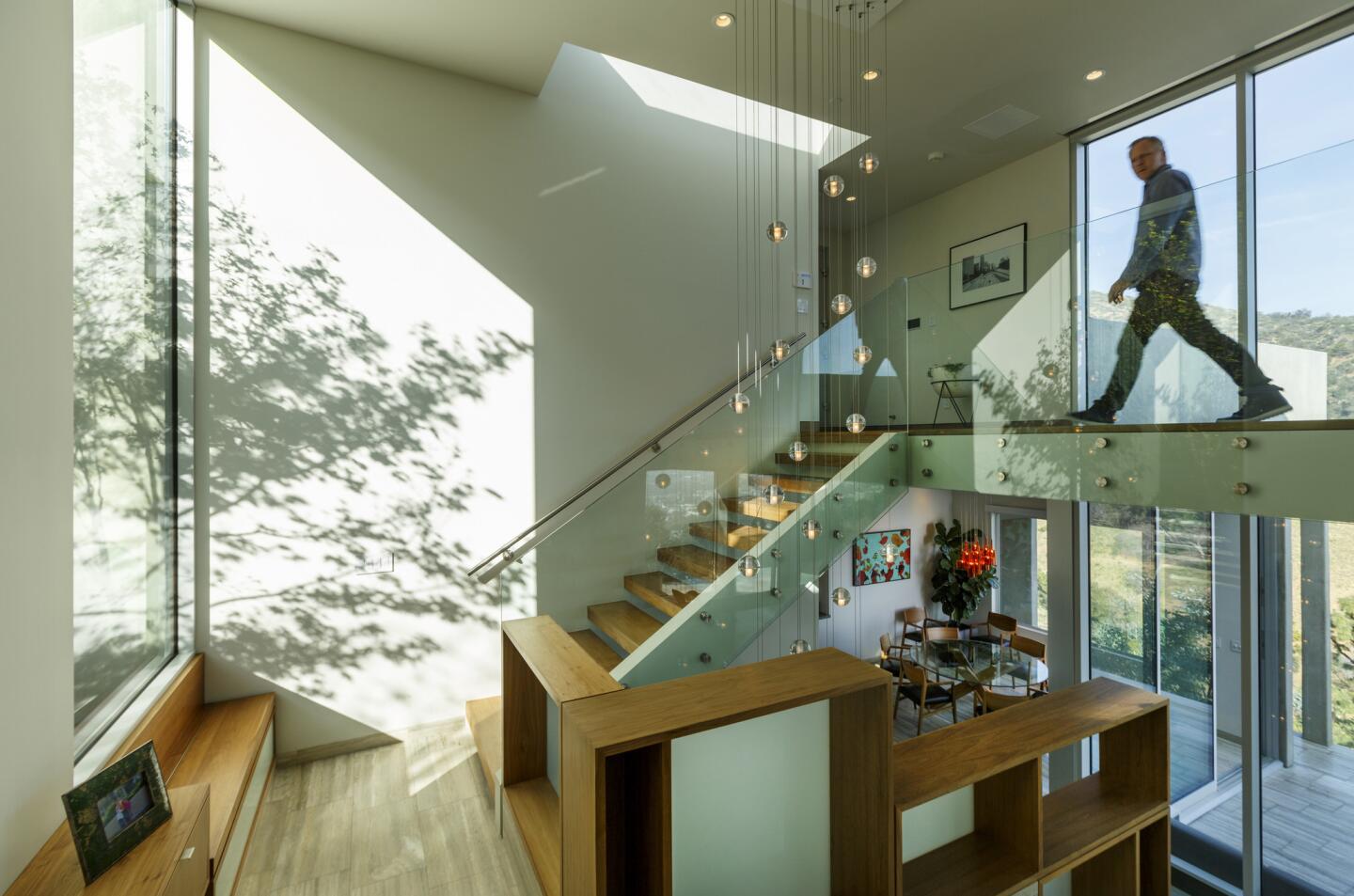
Architect Aaron Neubert designed this light-filled staircase to be the heart of the Hollywood Hills home, with exposed views of triple height walls.
(Ricardo DeAratanha / Los Angeles Times)Advertisement
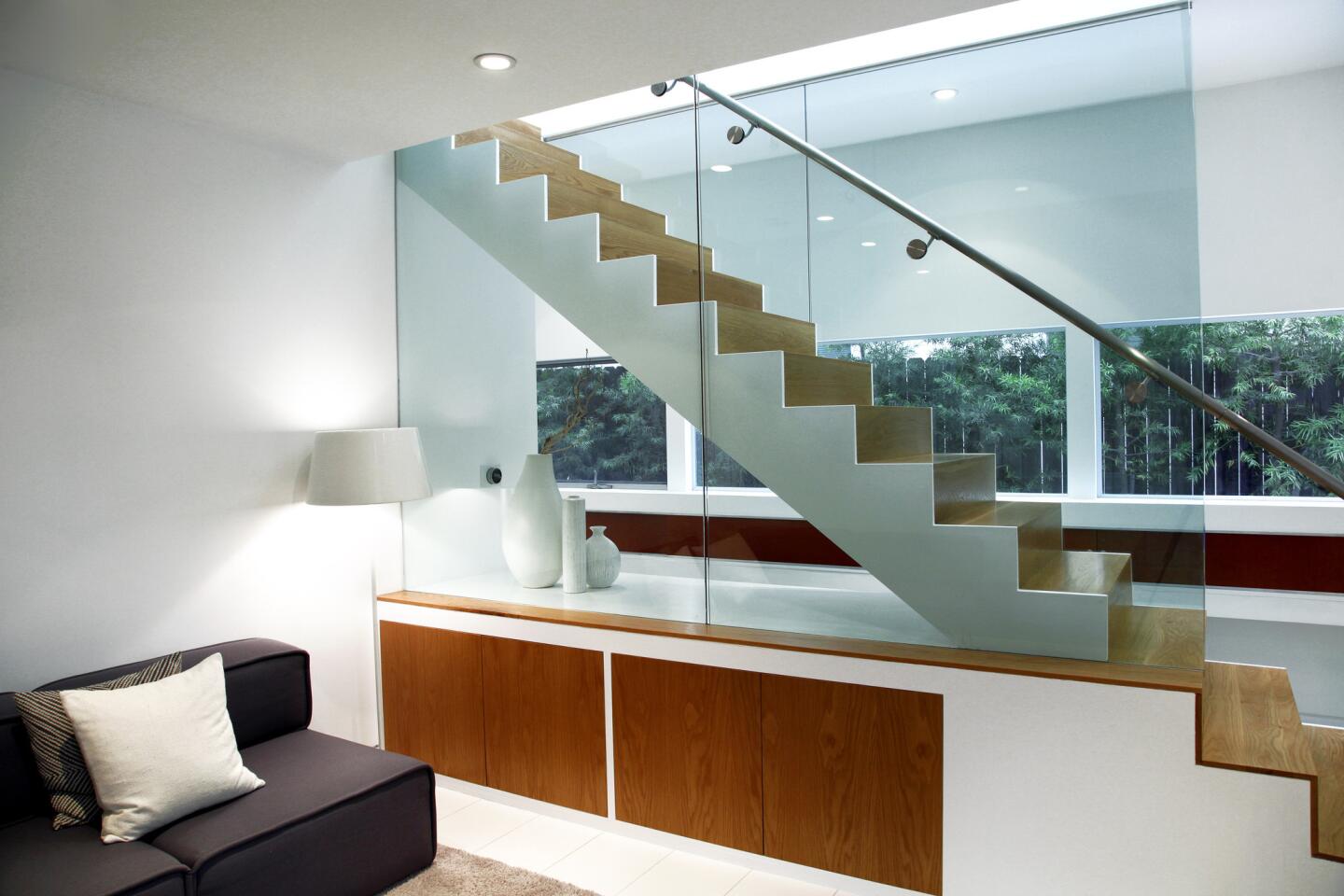
Decor is modern, spare and pristine in a Playa del Rey home built by architect Kevin Tsai, with a glass box addition he and the new homeowners came up with in 2012 as part of the remodel. Located behind the kitchen, the TV room is the most private of the rooms on the first floor. A glass-paneled staircase opens it up with views to the outdoors.
(Liz O. Baylen / Los Angeles Times)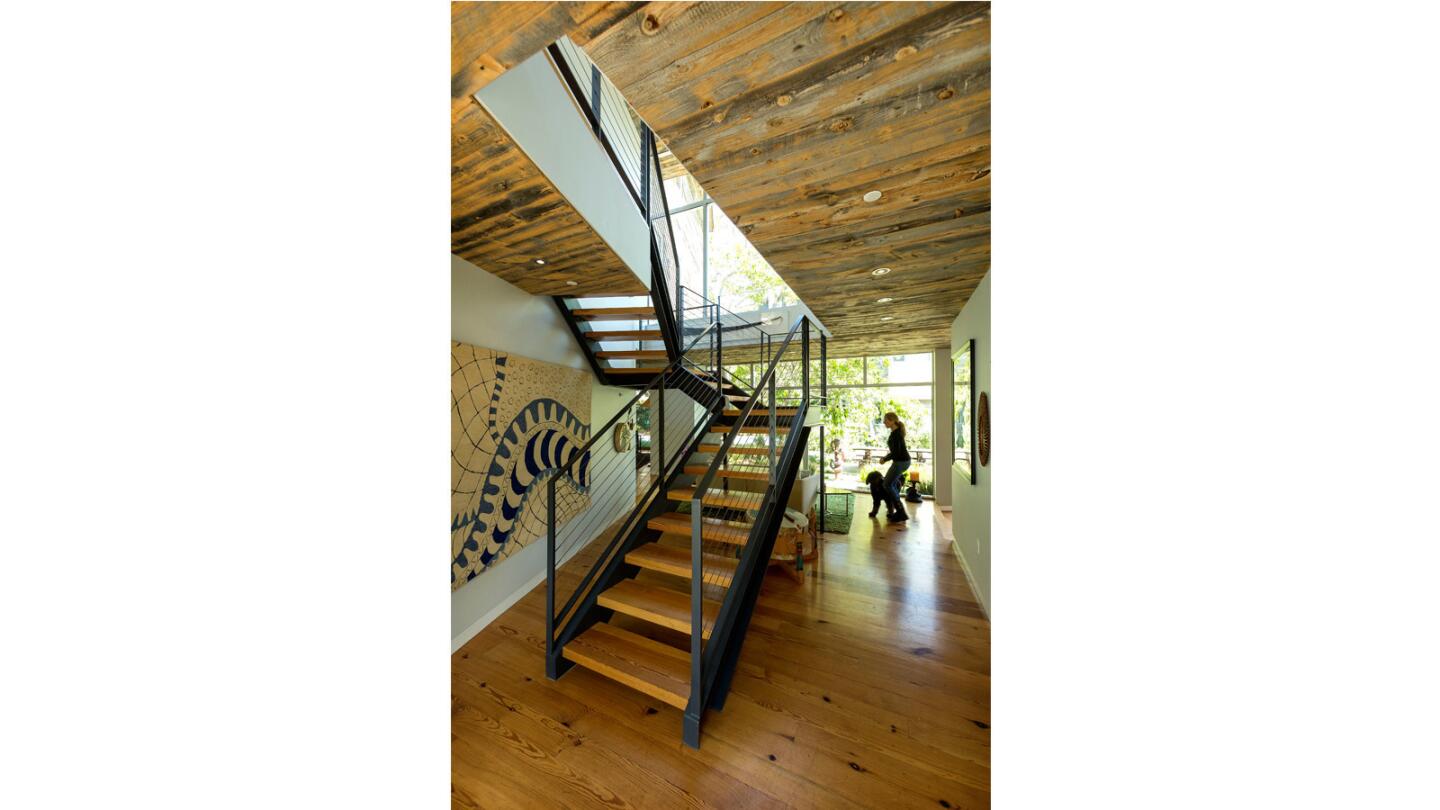
Stairs at the entryway of the Soffer home in Santa Monica’s woodsy Rustic Canyon.
(Ricardo DeAratanha / Los Angeles Times)






