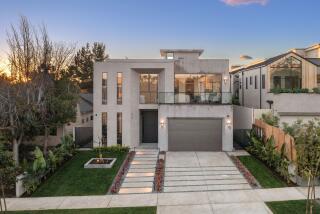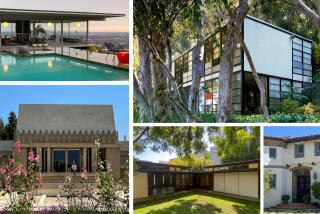Updated Dana Point home is worthy of a James Bond flick
It’s more of a compound than a house -- something right out of a James Bond flick.
One hundred and fifty tons of cement rests on eight masonry columns.
The concrete roof was formed with conventional steel over a patented modular system lined with fiberglass.
The use of stainless steel not only in the decor, but also as a building material, provides durability and ease of maintenance. Radiant floor heating in the living room and outside decks offers temperature control.
A structure built in 2009, perhaps? No. This is how Pasadena architect John Galbraith’s Olympia Pacifica in Dana Point was described in a 1964 sales brochure.
Galbraith’s emphasis was on architectural freedom, and he pursued it boldly -- albeit not cheaply.
More than 50 contractors and manufacturers had their fingerprints on the project. The purchase price: $320,000.
The sprawling single-level home, which has a four-car subterranean garage of about 1,800 square feet, sat vacant for 12 years before its current owners bought it in 2005 and began the arduous task of updating it.
In the gutted kitchen, custom walnut cabinets and stainless-steel appliances, including an exhaust hood over the indoor barbecue, were removed. Two parallel islands topped with granite include both food prep and bar areas that now float in the space.
Since the roof is supported by columns, a non-load-bearing wall, which divided the kitchen from the living and dining areas, was easily removed.
Without the wall, the open kitchen flows into an oversize great room where the shag carpet was replaced with 2,500 square feet of no-grout travertine tiles set on a diagonal. The view looking toward the ocean became instantly panoramic.
To break up the white tones, ledger stone now covers the marble that once flanked the fossil wall sculpture above the fireplace.
Both master suites and their connecting bathrooms were completely remodeled. The suites have access to the pool through sliding glass doors.
Galbraith’s goals back in the ‘60s were permanence and flexibility -- so that 50 or 100 years later the home would still “sit above the ocean as a tribute to an age of advanced technology and architectural beauty,” according to the original brochure.
That permanence and flexibility remain intact.
To submit a candidate for Home of the Week, send high-resolution color photos with caption and credit information on a CD and a detailed description of the house to Lauren Beale, Real Estate, Los Angeles Times, 202 W. 1st St., L.A., CA 90012. Questions may be sent to homeoftheweek@latimes.com.


