Most Read in This Section
-
-
-
-
Nov. 1, 2024
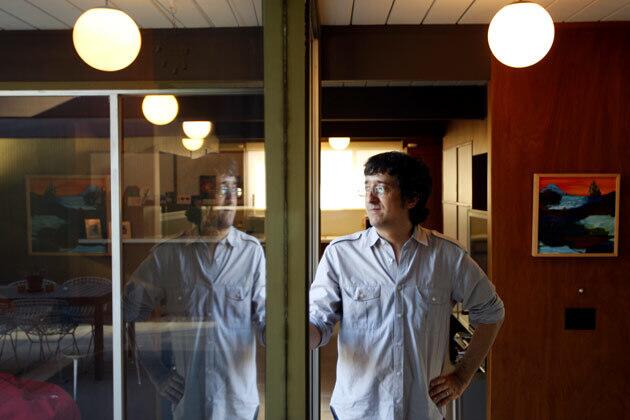
By Eric Ducker
Brad Laner was raised in the San Fernando Valley in the 1970s, back when his neighborhood was called Sepulveda, not North Hills. This section of the Valley was developed in the late 1950s and early 1960s, when mid-century modern architecture really took root in Southern California. “Growing up then and being around that stuff as small child, it’s just in there in the subconscious,” Laner says.
The musician, formerly leader of the American shoegaze band Medicine and now a solo artist, stays true to his Valley roots, living in Granada Hills with his wife, Nydia, and their 5-year-old son. The legendary developer Joseph Eichler built their six-bedroom home in 1964, and after Laner’s restoration, it stands as a tribute to Eichler’s modernist vision.
This is the third house Laner has owned, but it’s “the first one we loved,” he says. Click through the gallery and you will see why, here in the latest installment of our Backstage Pass series on personalities in the Southern California music scene. (Genaro Molina / Los Angeles Times)
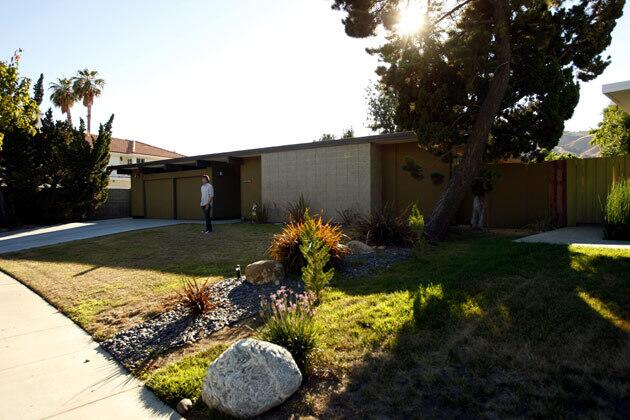
Granada Hills is one of three communities that Eichler developed in Southern California. It also was his firm’s last. Laner first learned about this collection of homes from the Los Angeles Conservancy’s “How Modern Was My Valley” architecture tour in 2000.
“I like that houses like this are meant to complement the landscape,” Laner says. “It’s an appropriate Southern California type of architecture.” (Genaro Molina / Los Angeles Times)
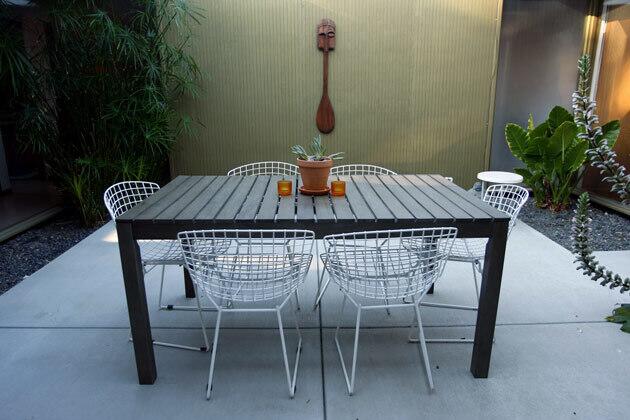
Inside the front door is an open-air atrium, surrounded with glass looking into the house. “I just describe it as a room with no ceiling,” Laner says. (Genaro Molina / Los Angeles Times)
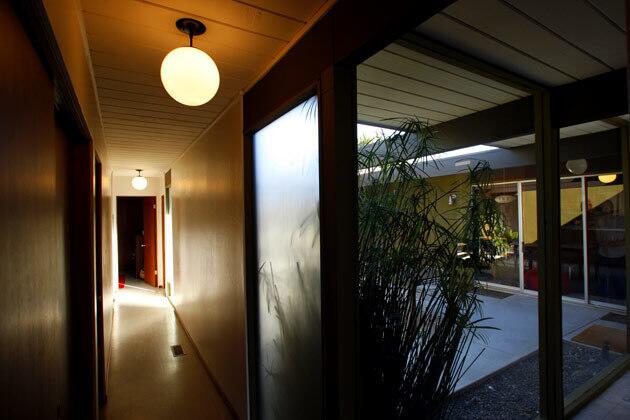
Laner’s home was designed by Claude Oakland, a star in Eichler’s stable of architects. One feature that distinguishes this house is the mother-in-law apartment that the original owners asked Eichler to add to the back of the home, reached via this hallway.
“We met a lot of people in the neighborhood before we moved here. We had a lot of people looking out for us,” Laner says. “This particular house was spoken about in hushed tones, since it was an Eichler unit with a guesthouse attached. When it came on the market, we knew it was there.” (Genaro Molina / Los Angeles Times)
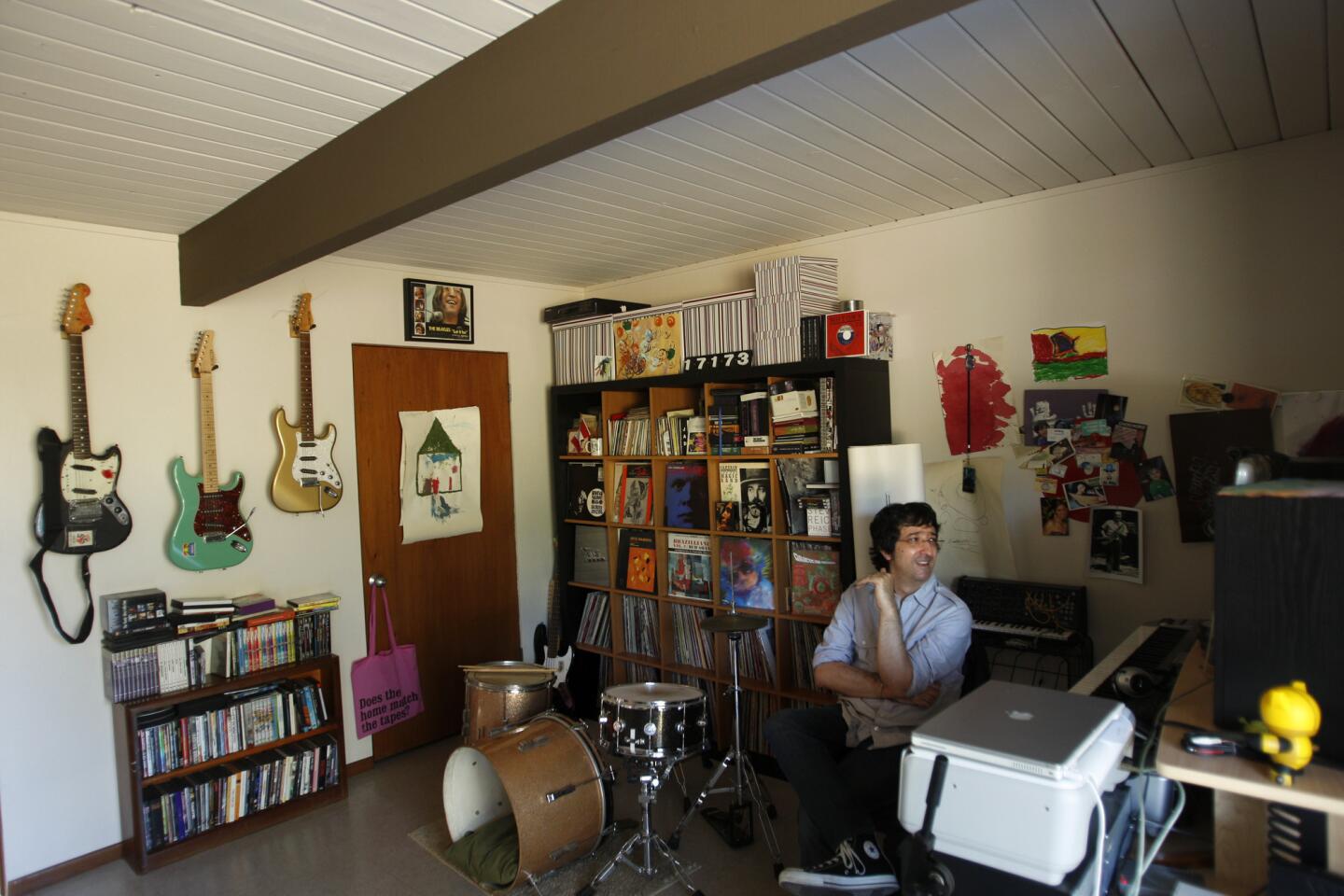
The guesthouse has been appropriated as Laner’s home studio, and he has recorded many of his projects here, including his new solo album, “Natural Selections,” and a project with the band the Internal Tulips. (Genaro Molina / Los Angeles Times)
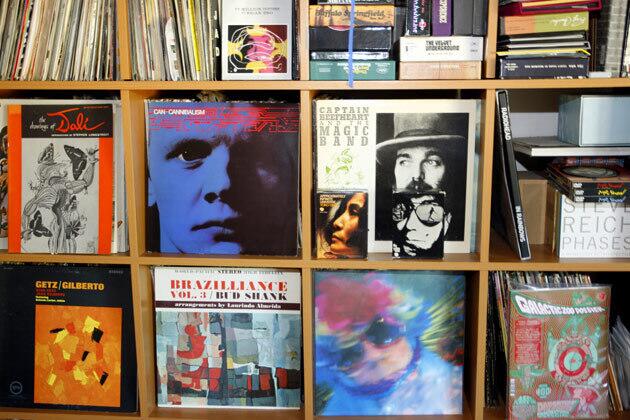
The album collection doubles as artwork in Laner’s home studio. “I’ve never been one to worry about soundproofing,” Laner says, “but it does have great acoustics.” (Genaro Molina / Los Angeles Times)
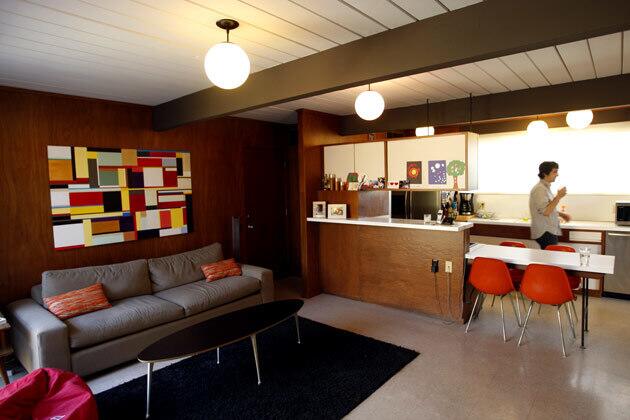
Laner and his wife bought the home in 2004 from its original owners, who lived here for 40 years but didn’t make any horrendous alterations to the house’s design. Most of Laner’s renovations were cosmetic, made with the aim of re-creating the home’s original look. The previous owners had been here so long, he says, they had forgotten what it looked like. “But to be fair, these are just houses,” Laner says. “We approach it like it’s art, but it is just our house.”
He ripped out the carpeting, refinished all the wood and repainted according to Eichler’s color philosophy. The flooring is close to the original, which was made from vinyl asbestos tile. (Genaro Molina / Los Angeles Times)
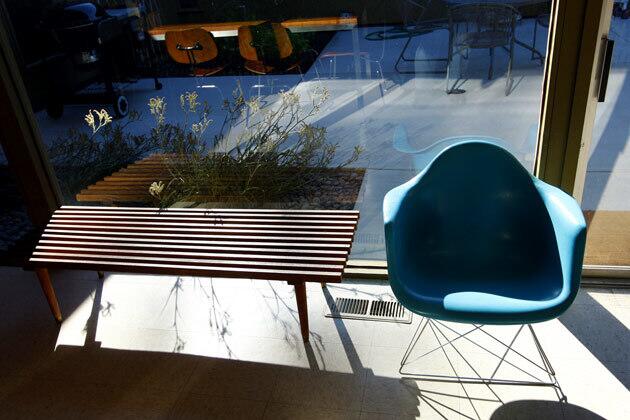
The home’s décor is a mix of authentic mid-century modern design and contemporary pieces that inspired by that era. “We tried to be appropriate,” Laner says.
Eames chairs and a Noguchi coffee table share the same space with … (Genaro Molina / Los Angeles Times)
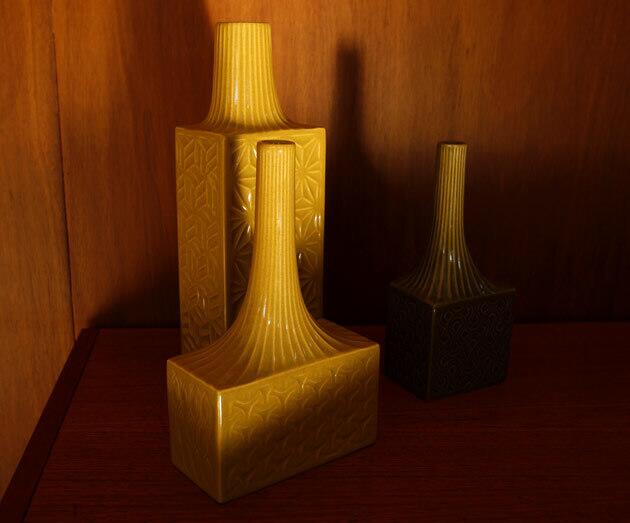
… retro Jonathan Adler vases and … (Genaro Molina / Los Angeles Times)
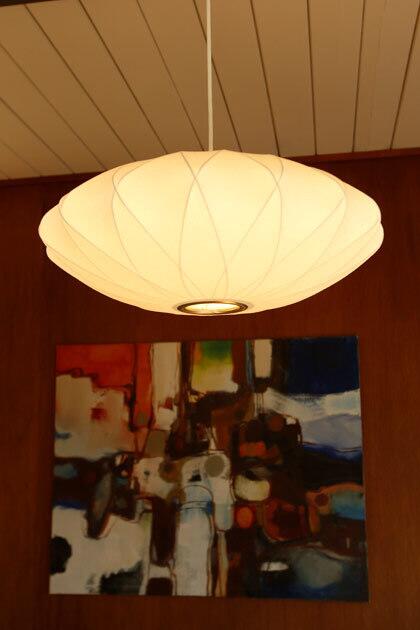
… a reproduction George Nelson chandelier from Modernica. “That kind of furniture really sings in a place like this,” Laner adds. (Genaro Molina / Los Angeles Times)
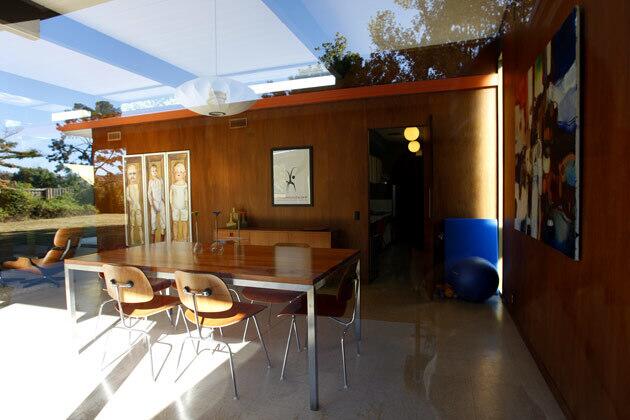
The home’s conjoined living and dining rooms are flooded with natural light through a wall of glass windows. This space is the heart of the house -- “a natural for parties,” Laner says. “We don’t have to do anything except put some snacks out.” (Genaro Molina / Los Angeles Times)
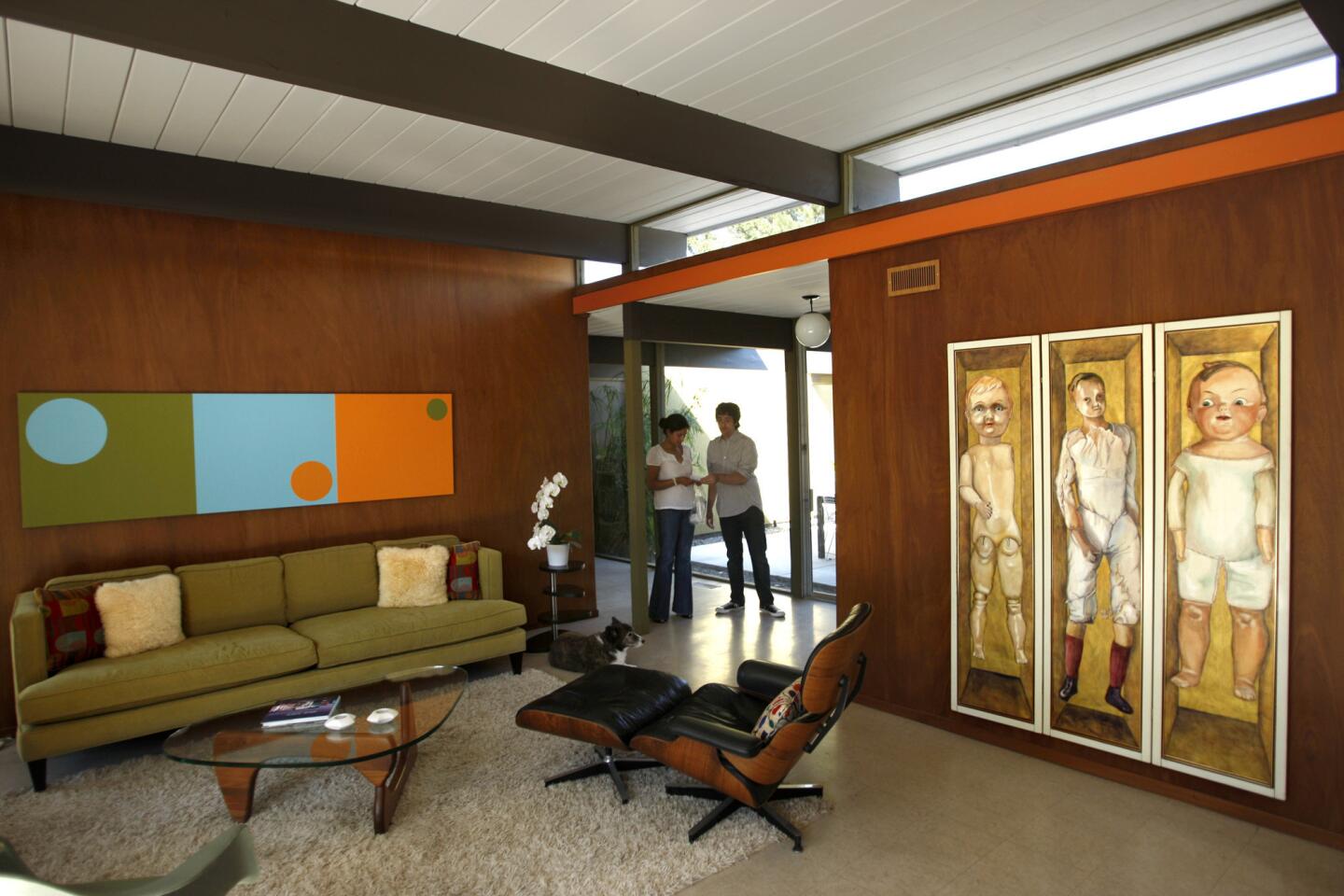
Some of the artwork comes from Laner’s mother, Judy Koenig. She painted the triptych in the living room while getting her master’s degree at Cal State Northridge in the 1990s. Laner commissioned her to paint the geometric piece on the other wall. (Genaro Molina / Los Angeles Times)
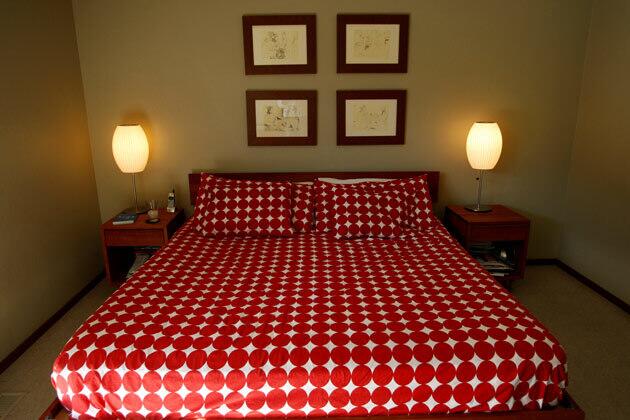
Like many mid-century modern homes, the bedrooms are relatively small, encouraging people to spend more time in common spaces. Here in the master, Laner chose a bed from Room & Board . (Genaro Molina / Los Angeles Times)
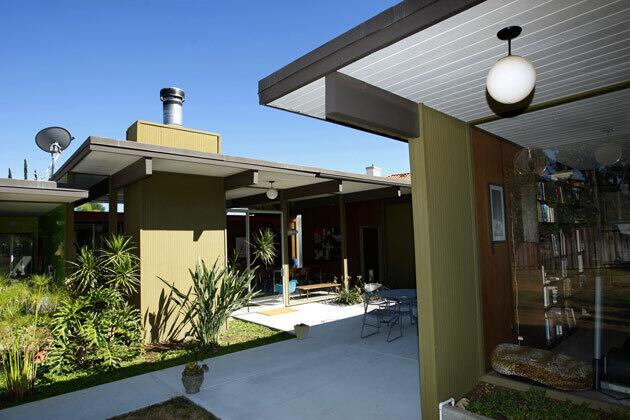
The rear of the house, where an abundance of glass looks out onto the backyard. (Genaro Molina / Los Angeles Times)
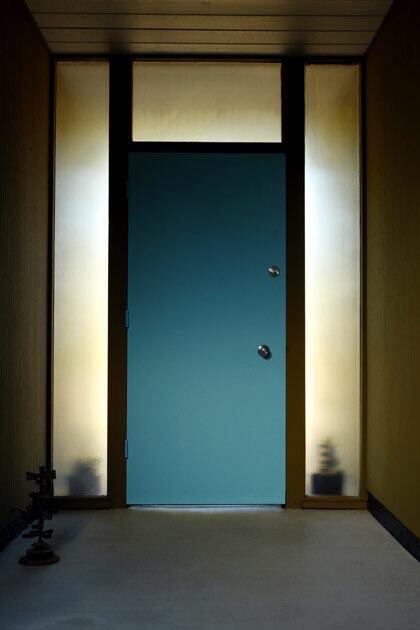
“Time has not been terribly kind to this neighborhood, that’s why we’re trying to get a historical preservation in place,” Laner says. In other Eichler homes in the area, windows have been covered up, paneling has been ripped off the walls and slab doors have been ditched in favor of ornate woodwork -- “any sort of insult you can think of,” says Laner, who has been working with neighbors to get a Historic Preservation Overlay Zone designation to prevent further affront to the architecture and to encourage more rehabilitation.
“I’m not one for nostalgia and I don’t like kitsch,” he says, “but I just think certain things look good in a certain way.” (Genaro Molina / Los Angeles Times)
Nov. 1, 2024