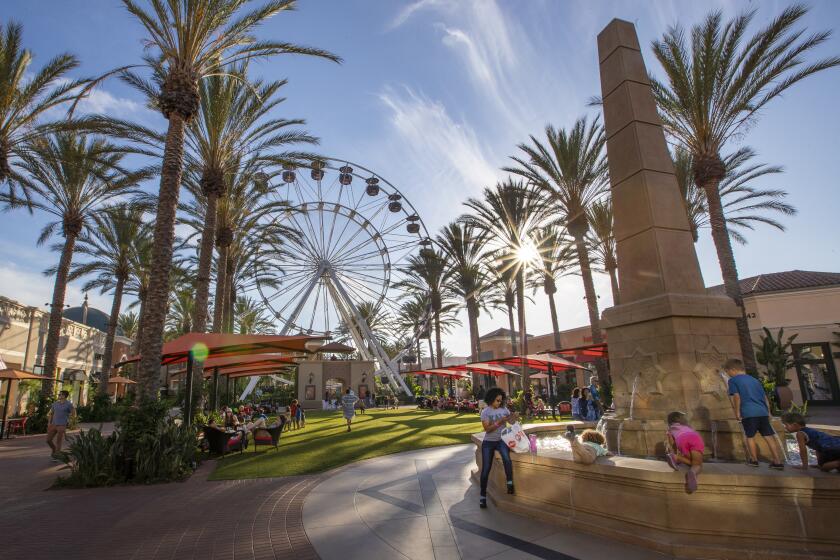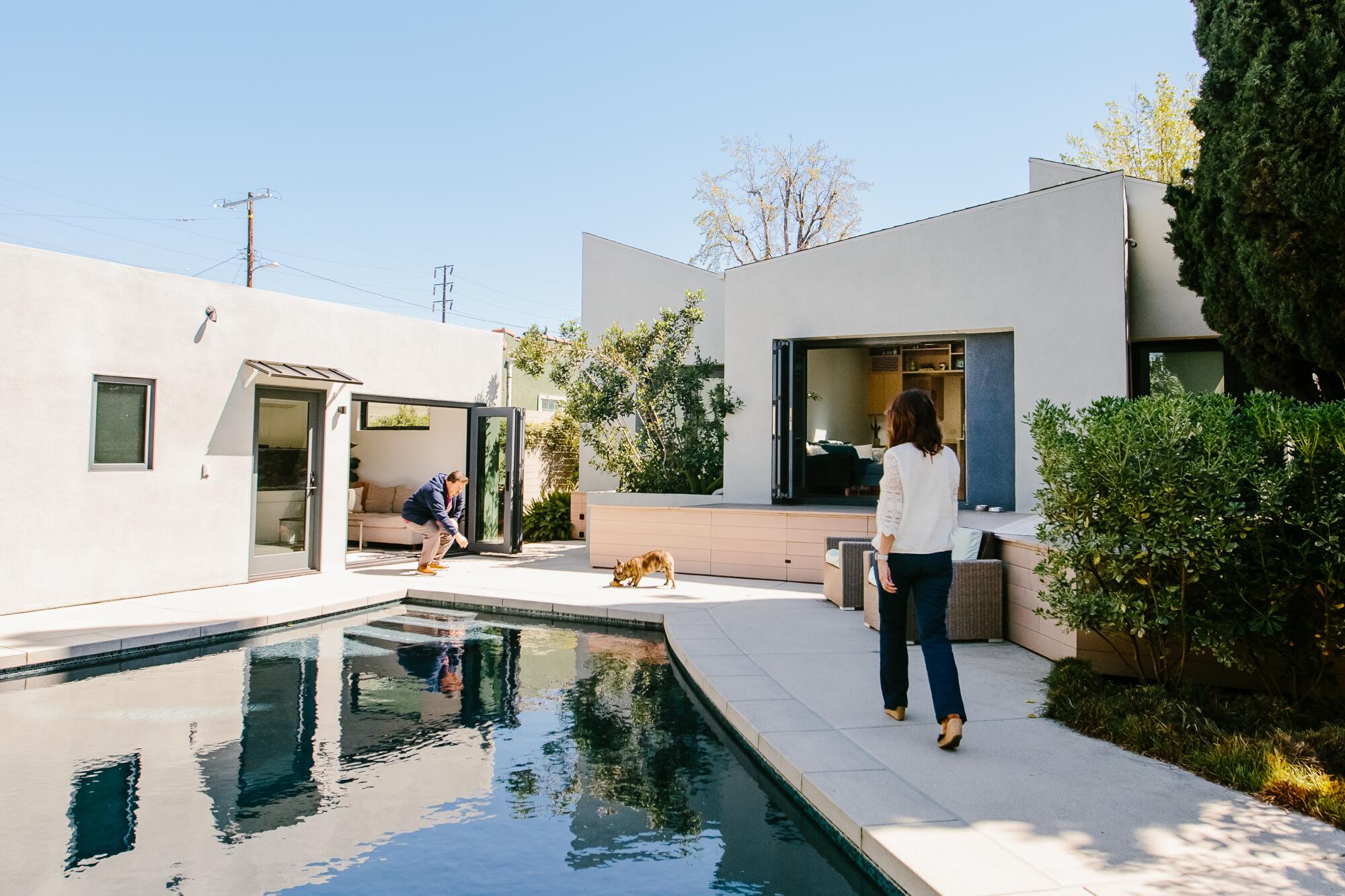
- Share via
When Serban and Laura Gudino-Penciu purchased a 900-square-foot bungalow in Eagle Rock in 2004, it was just the two of them.
The Pencius’ 1924 house is on a charming street filled with 100-year-old homes and walking distance to stores and restaurants. But after the birth of their two sons, who are now 12 and 15, and Serban’s transition from a corporate job to entrepreneurial freelance work, the family of four needed more live-work space.
“As the kids were getting older, we wanted another bathroom and some communal space, but also space for them to lounge around and not have us hover over them,” says Laura, who works in sales for a pharmaceutical company. “But we didn’t want so much space that we wouldn’t be around each other. We didn’t want to disconnect.”

Subscribers get exclusive access to this story
We’re offering L.A. Times subscribers special access to our best journalism. Thank you for your support.
Explore more Subscriber Exclusive content.
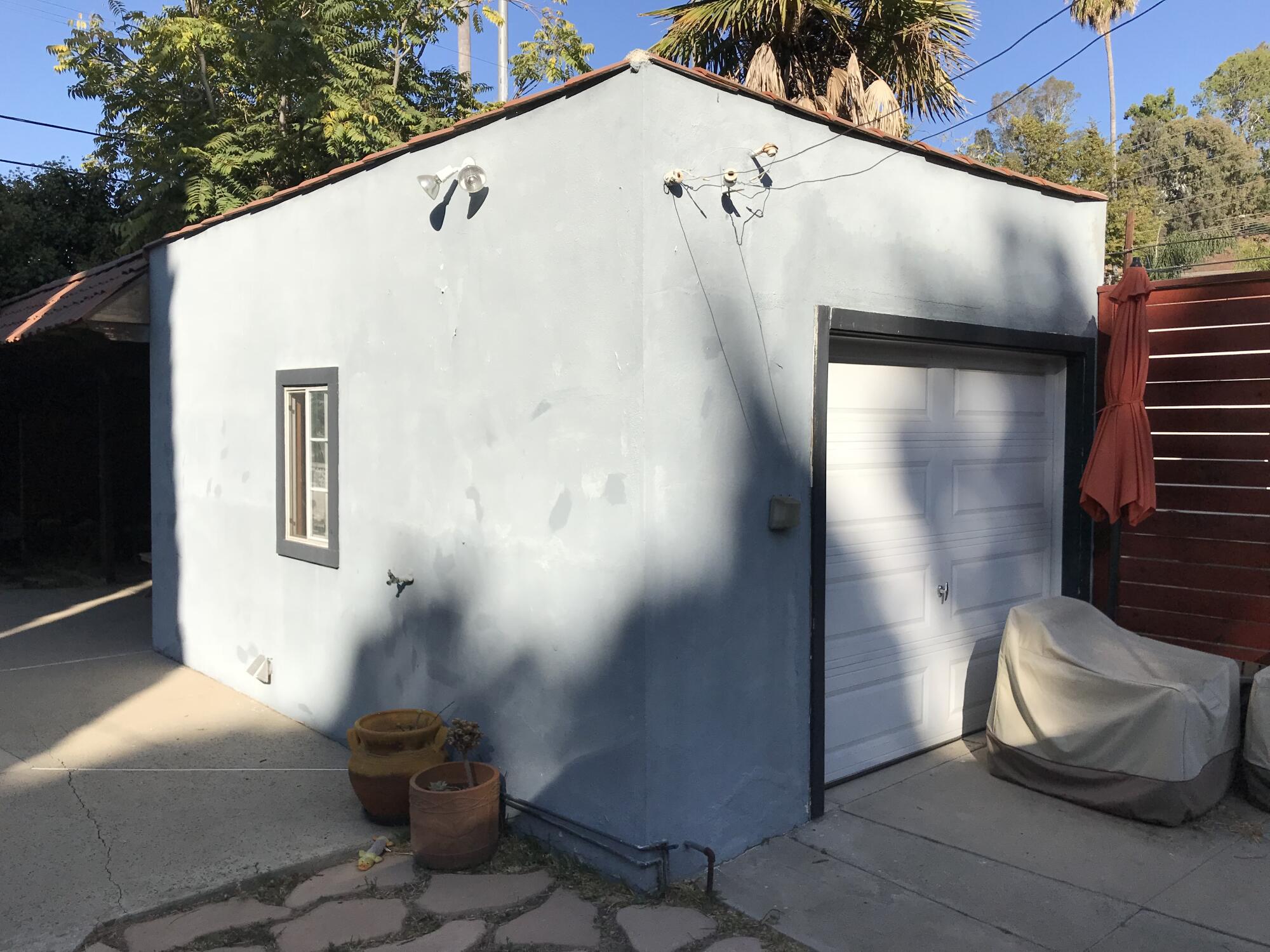
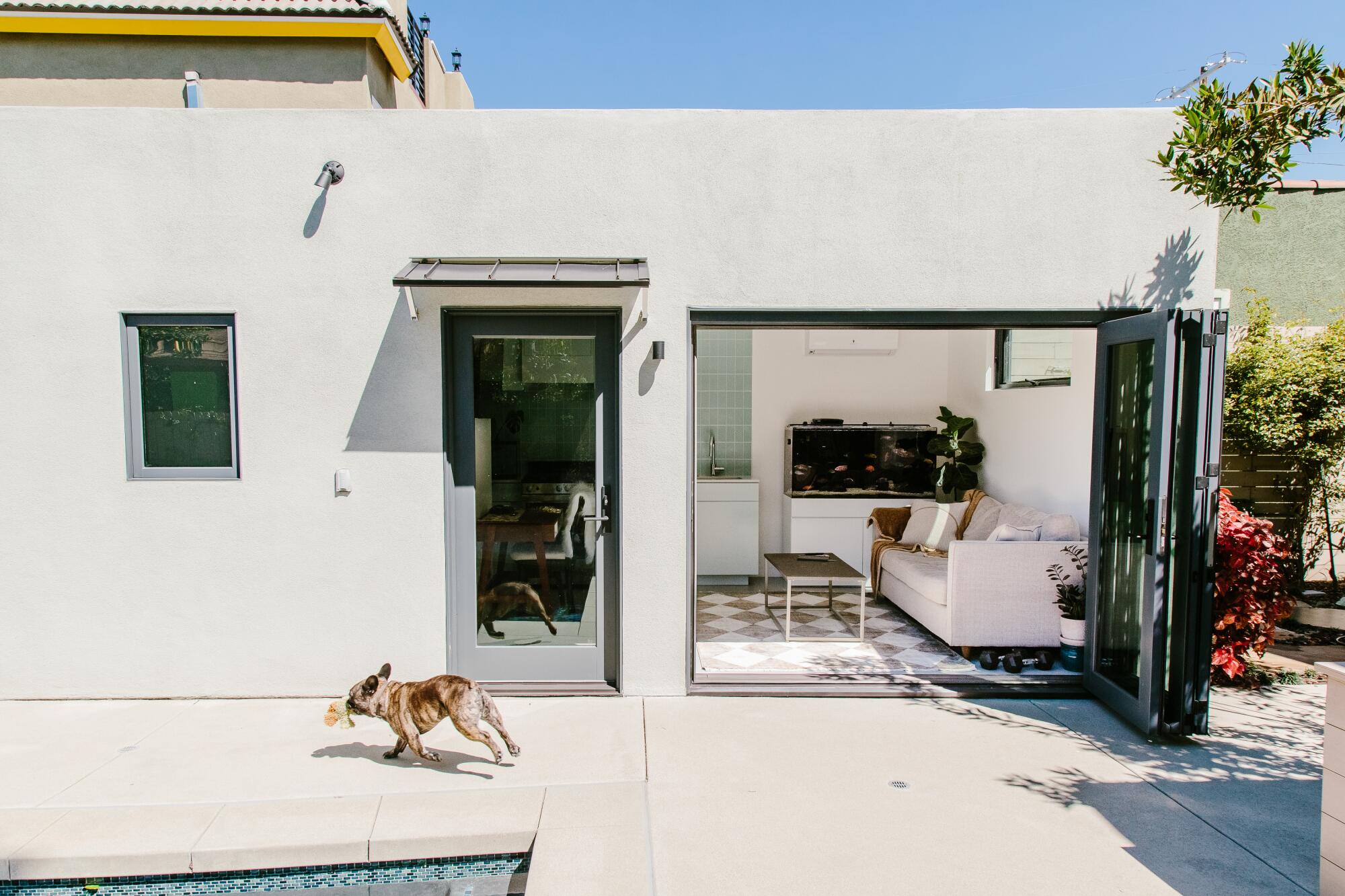
Though laws have made it easier to obtain permits to build accessory dwelling units in California, the couple was shocked at bids of more than $150,000 when they looked into converting their one-car garage into an ADU in 2020.
Architect Alex Solbes, who offered a bid, isn’t surprised. “I’ve had a lot of interest in ADUs, and people have this perception that they are less costly, and they really aren’t,” he says. “Construction costs went up during the pandemic, and they are still high. I think it’s the new normal. People need to realize they are still building a structure.”
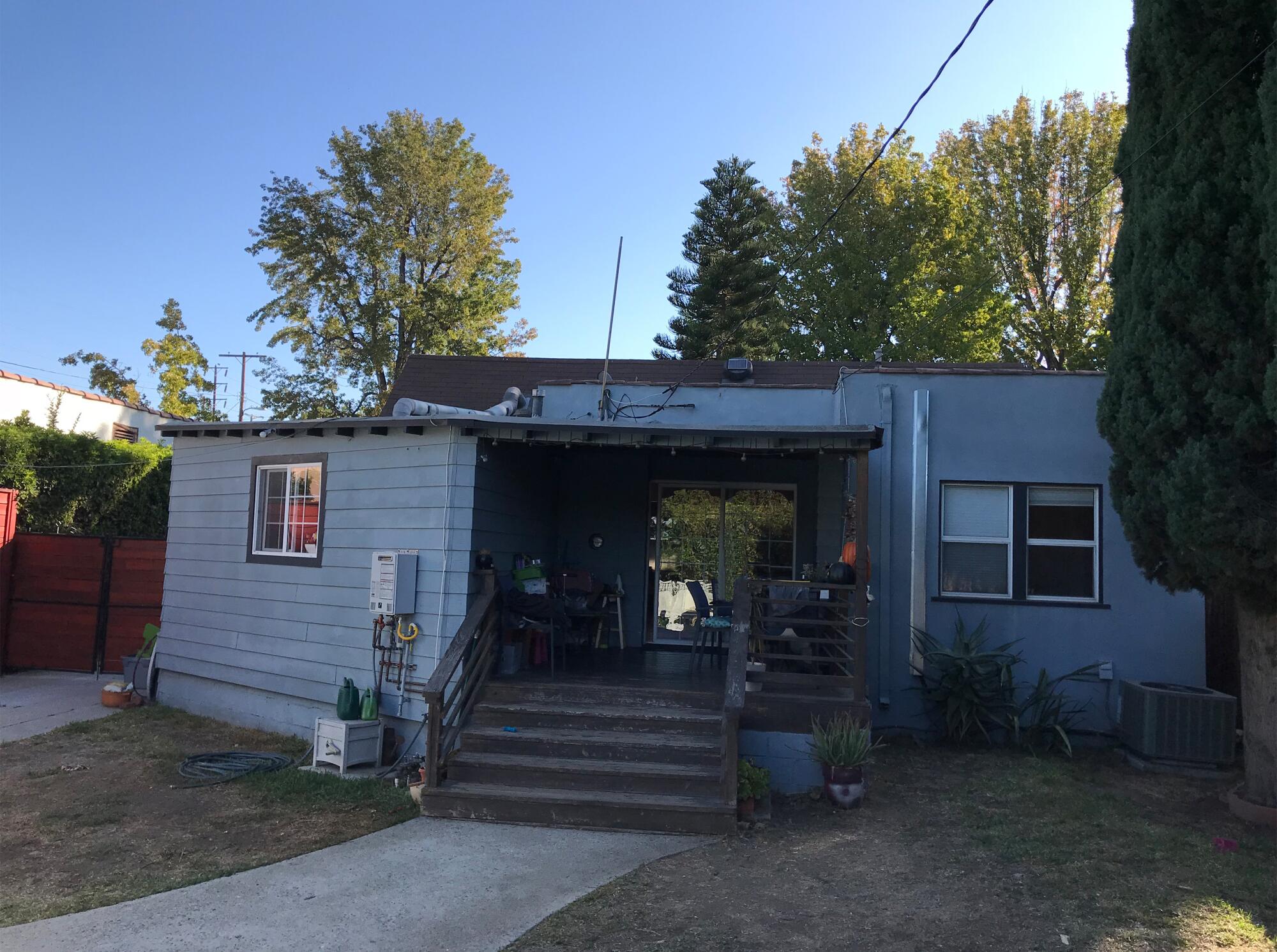
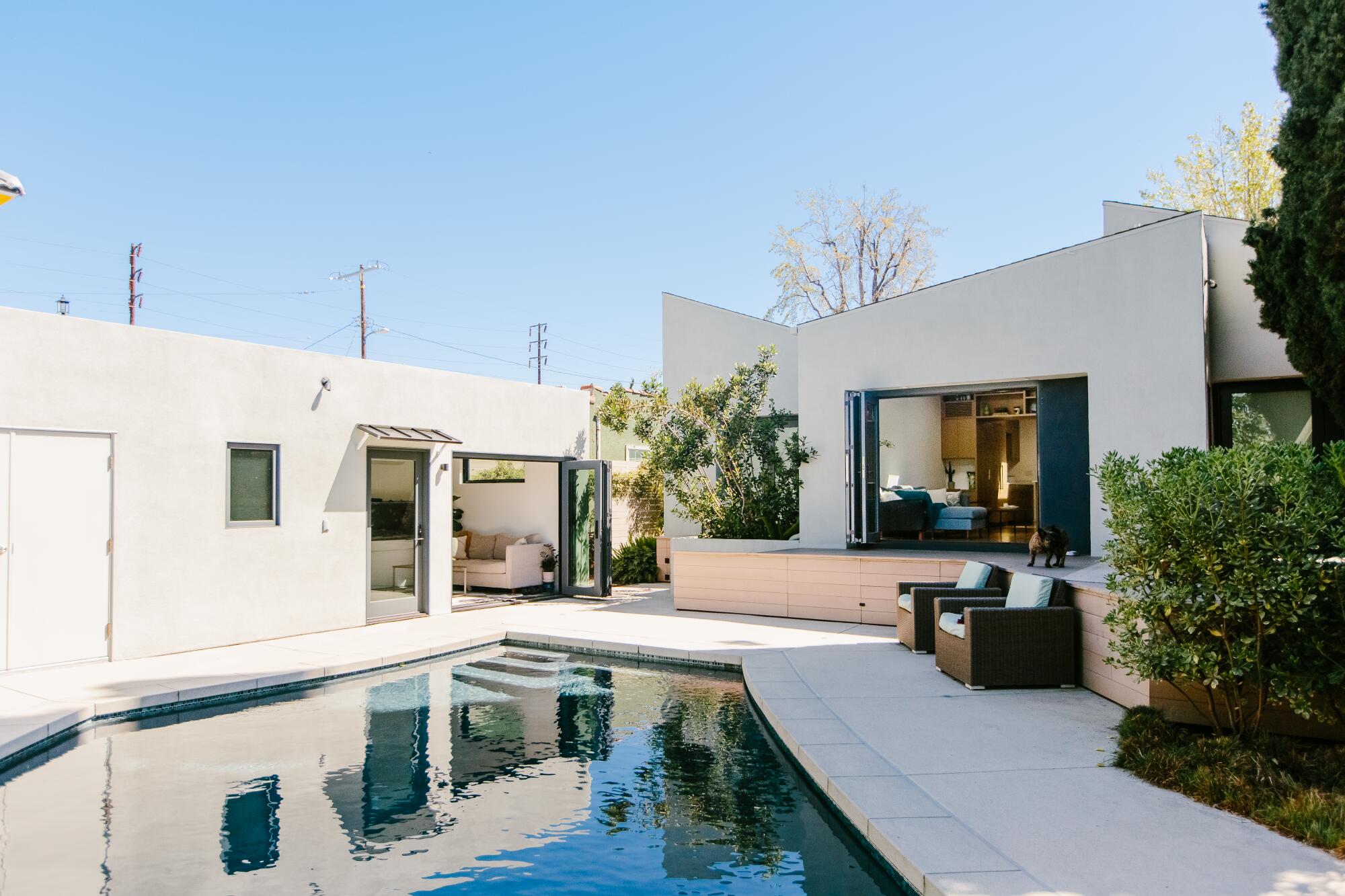
So the couple decided to do what many people with starter homes do: Sell their house and move to a larger one in their neighborhood.
But their house hunt didn’t work out quite as planned.
The neighborhood had changed dramatically in the 15 years since they purchased their two-bedroom home for $385,000. “It’s unattainable,” Serban says of finding a place in Los Angeles, where the average price for a typical home is about $973,000, according to Zillow. “We were in a situation where we would have to spend a million dollars on a house that needed work.”
“We kept getting outbid and priced out,” adds Laura. “We decided to go back to the drawing board.”
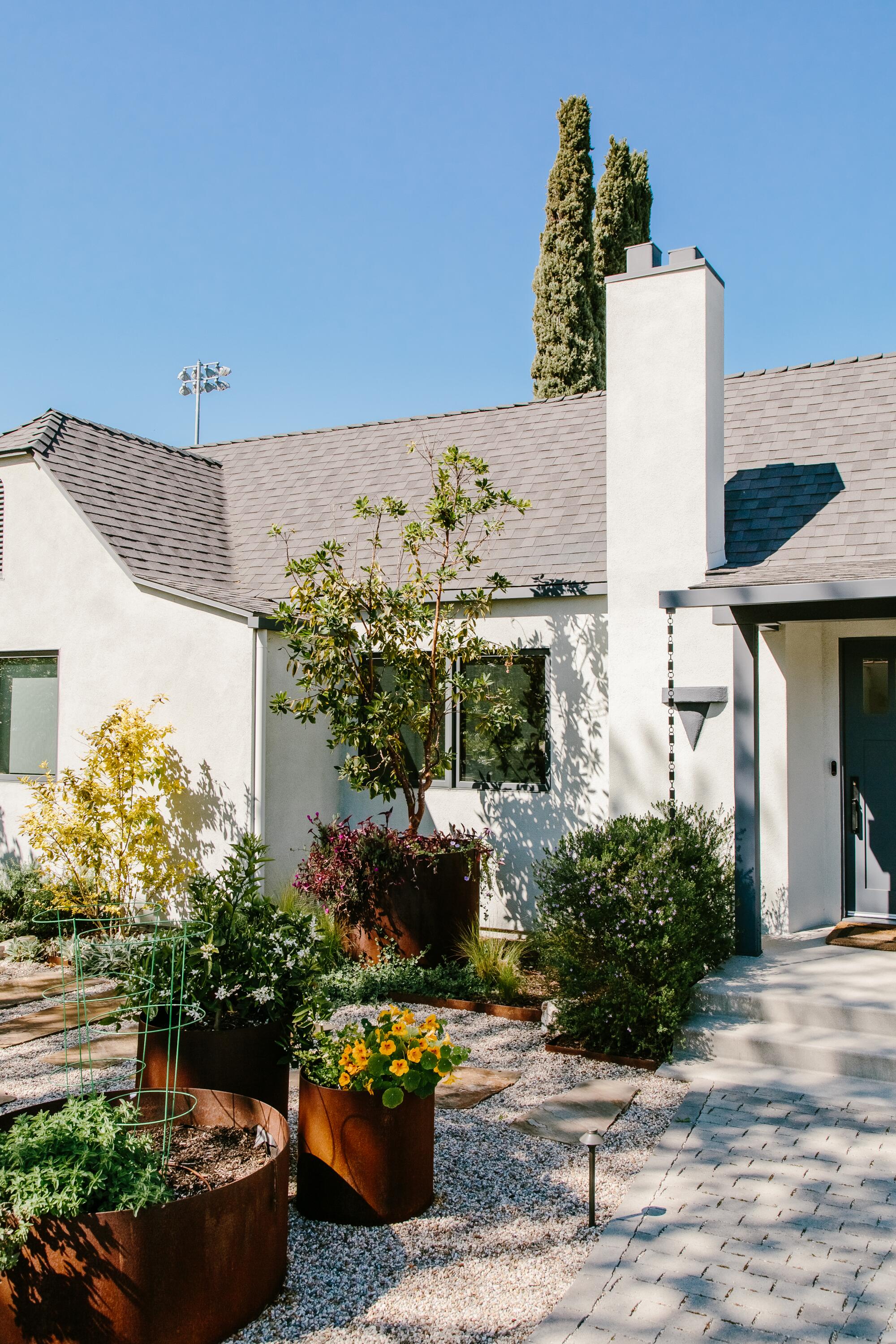
To help them expand their small floor plan and convert the garage into an ADU, the couple hired Solbes of AOS Works: Architecture & Design, who understood their desire to brighten the dark interiors and create family and work space.
“Natural light was so important to us,” Laura says. “That was one of our most important parameters.”
Solbes ultimately added 740 square feet to the main house, including a new master bedroom with a bathroom and walk-in closet, laundry, family room, office and powder room — nearly doubling the home’s floor plan in the process. (The couple also remodeled the kitchen, living room, dining room, two bedrooms and bathroom to make it more family-friendly.)
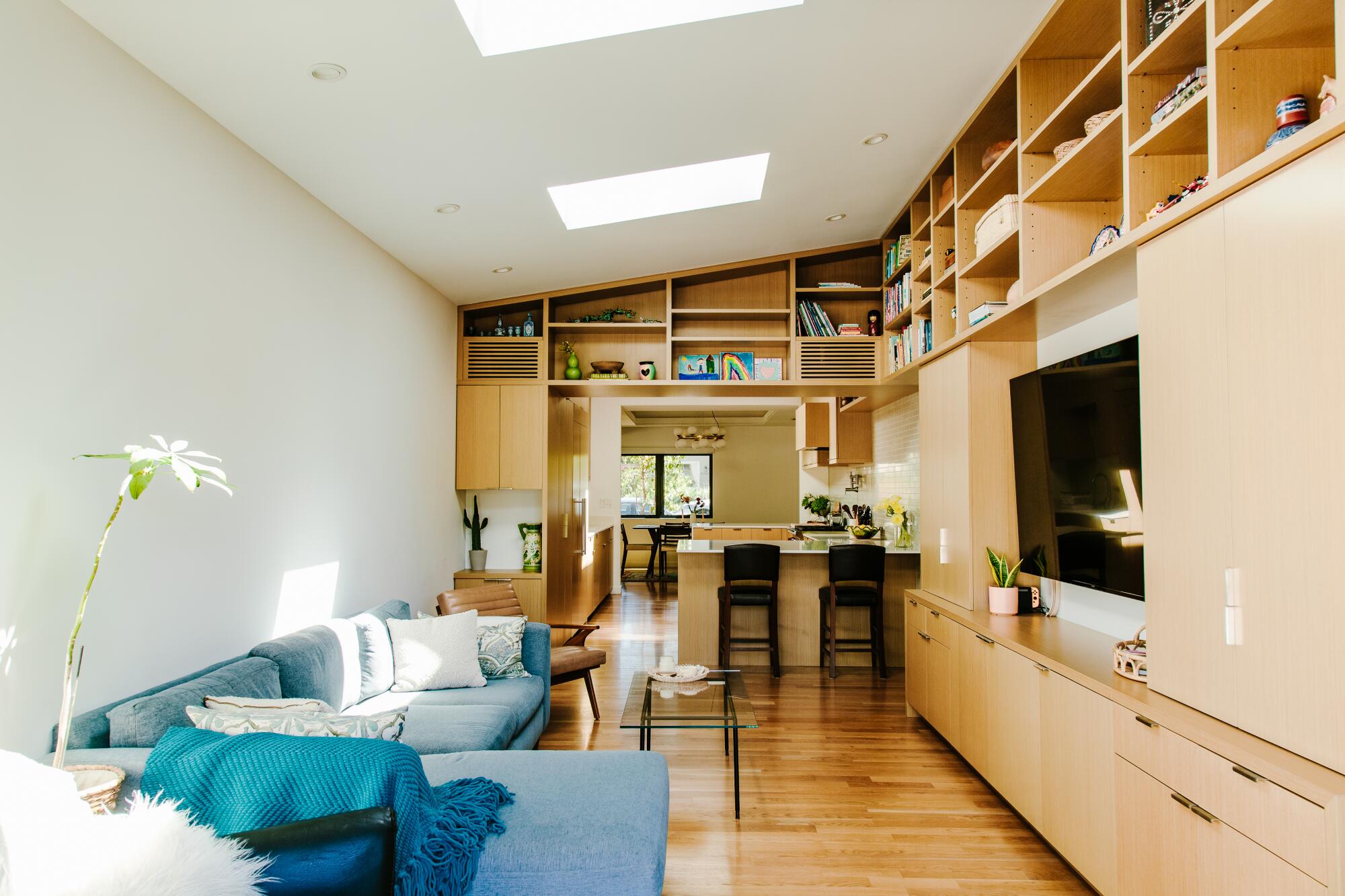
Behind the house, the garage next to the existing swimming pool was converted into a 250-square-foot ADU so that Serban would have a place to work. The tiny ADU features a kitchen with apartment-size appliances (but no dishwasher); a bathroom; and doors that open to the pool area, which make the space feel larger than it is.
More than a third of Orange County residents are actively considering moving away, a UC Irvine poll found. The high costs of housing and basic necessities are top reasons.
To combat the loss of the garage, Solbes designed a storage area that is attached to the ADU and is accessible from the outside. Serban admits it was tough to give up the garage, even though there is room to park one car in the driveway. “We still haven’t gotten rid of everything that was in there,” he says.
While the front of the house fits in with the other bungalows on the street, Solbes designed the back to be more contemporary, achieving the light and space the family wanted.
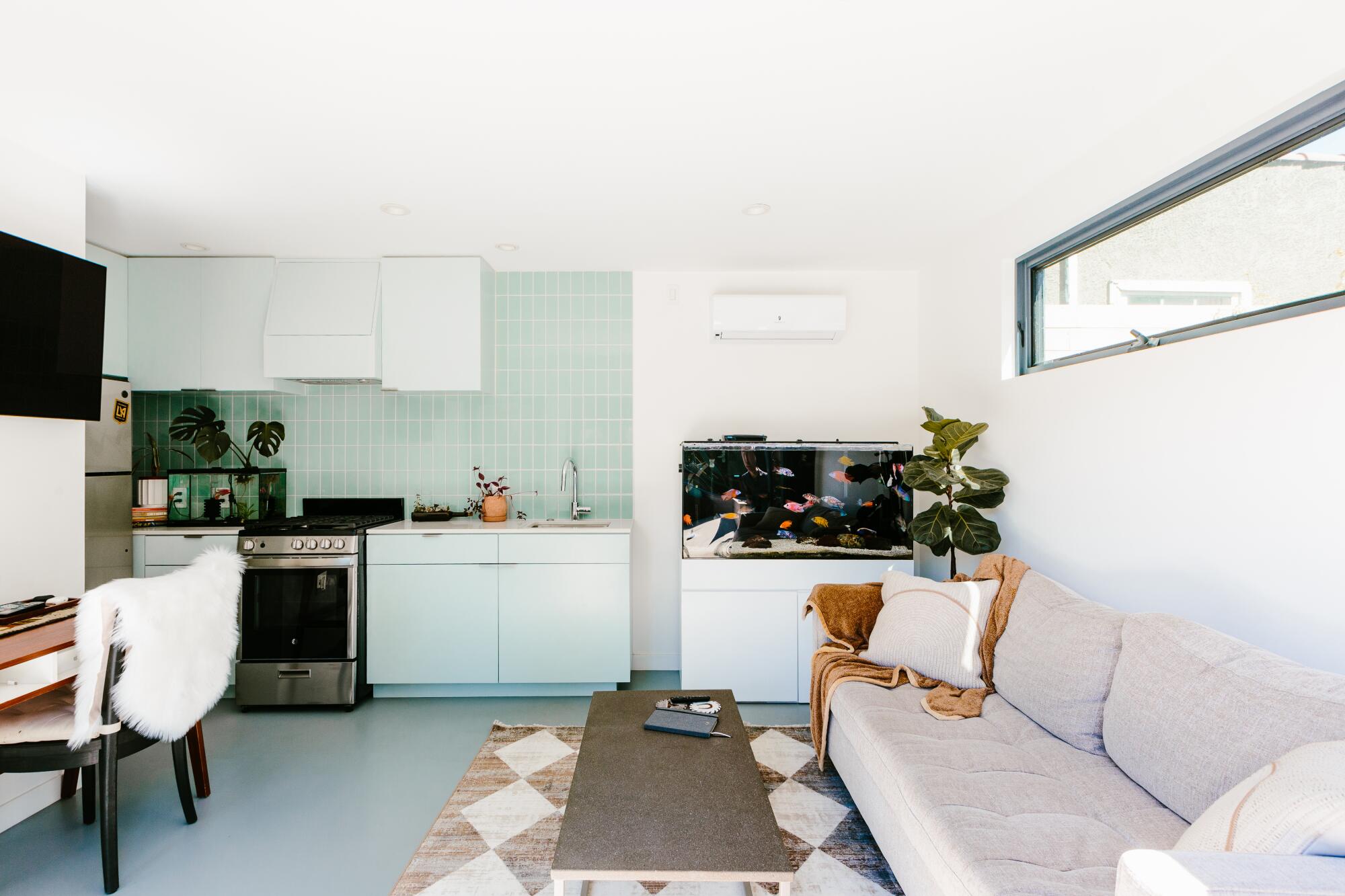
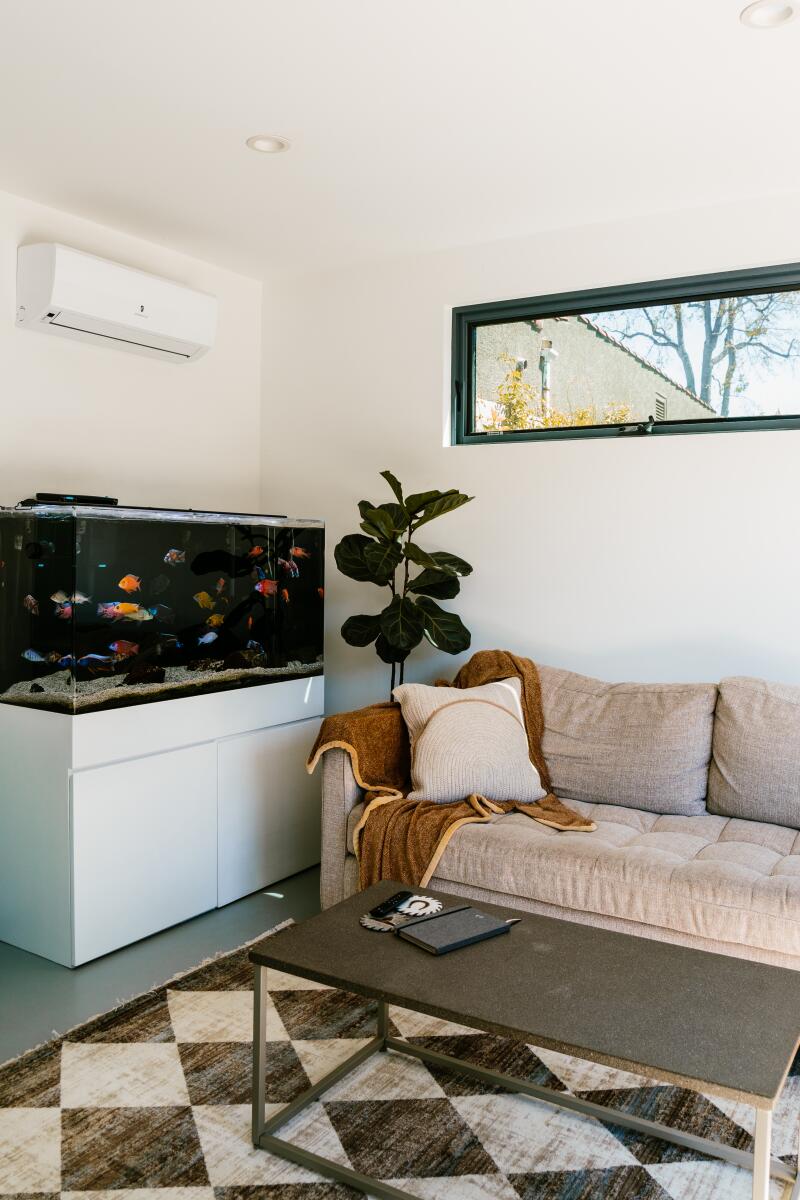
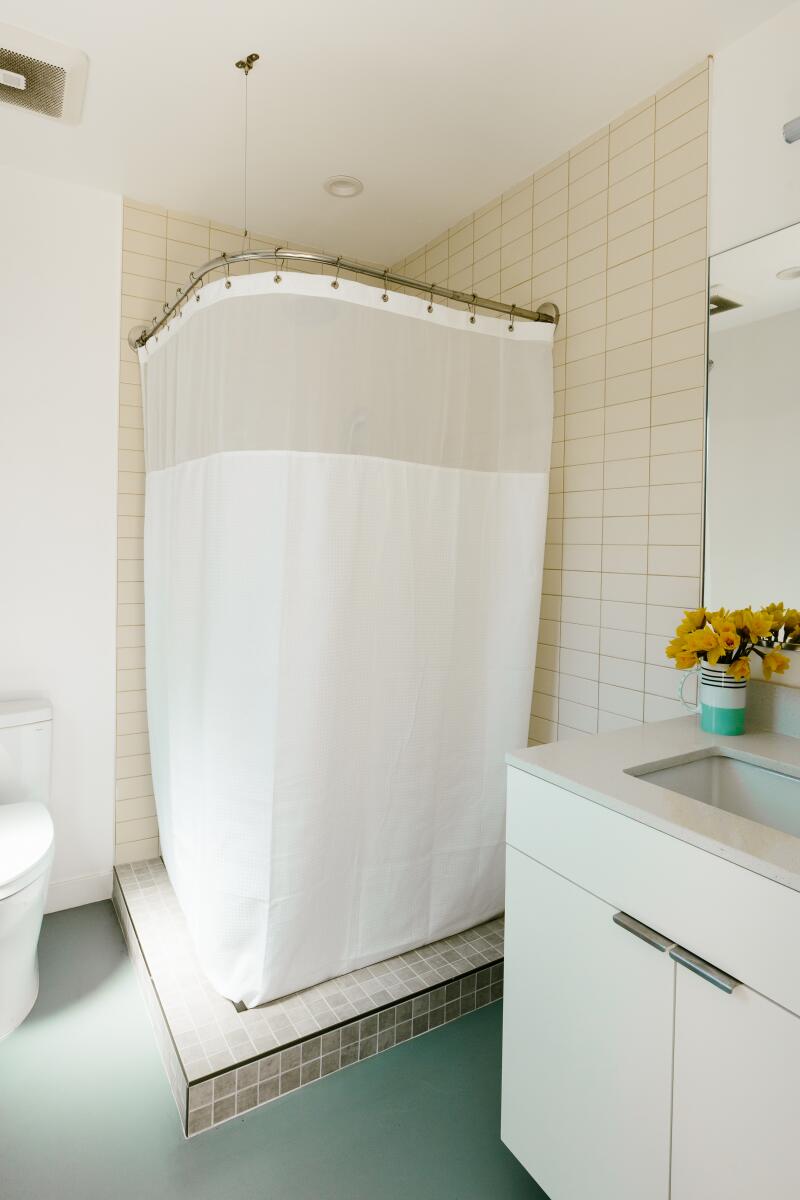
High windows bring in light and provide privacy, left. The bathroom of the ADU, right.
“The addition allowed us to have much higher ceiling heights and bifolding doors that completely open up to allow a greater connection between the family room and the outdoors,” Solbes says.
In what the architect describes as “a shift,” the iconic California bungalow in front stretches into an entirely new form in the back. “There’s an evolution of form,” he says. “If you see these three masses, they are interlocking, but the family room’s high ceilings enhance the connection to the yard and allow light in — the traditional house in front challenges that.” The primary bedroom also opens out onto a deck, further emphasizing the connection to the backyard.
As longtime residents of Eagle Rock, the couple felt it was important to preserve the front of their house and the character of their street. “We didn’t want a McMansion,” says Laura. “We just wanted a little more space and a home that fits in with the existing structures.”
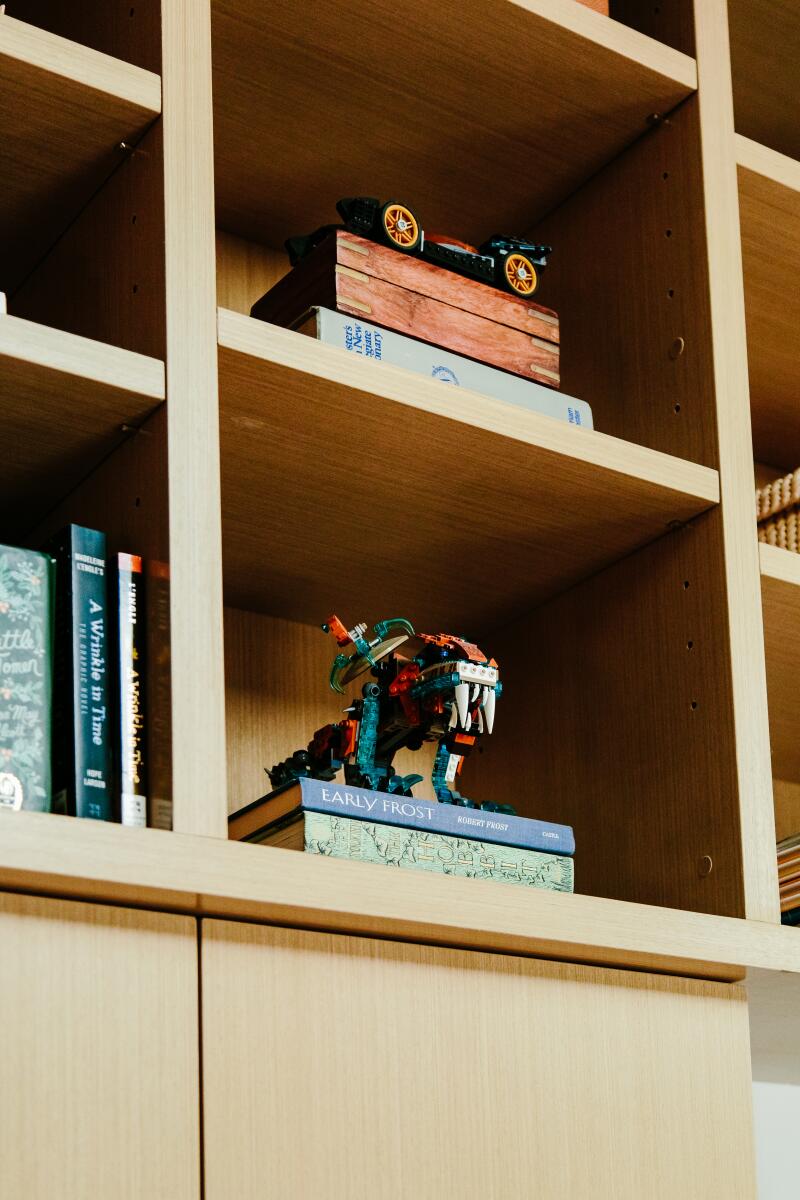
The cabinets in the family room and kitchen were finished with an environmentally friendly reconstituted wood veneer.
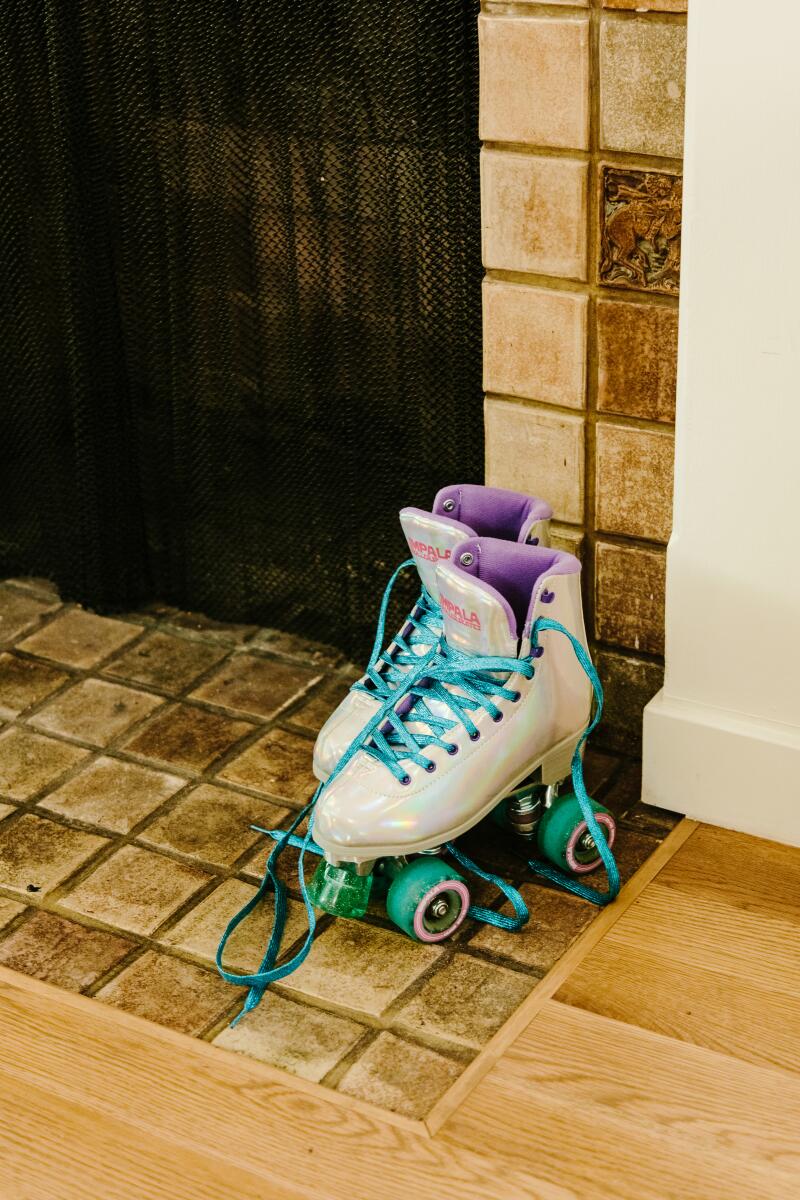
The fireplace tile in the living room is representative of the bungalow’s roots.
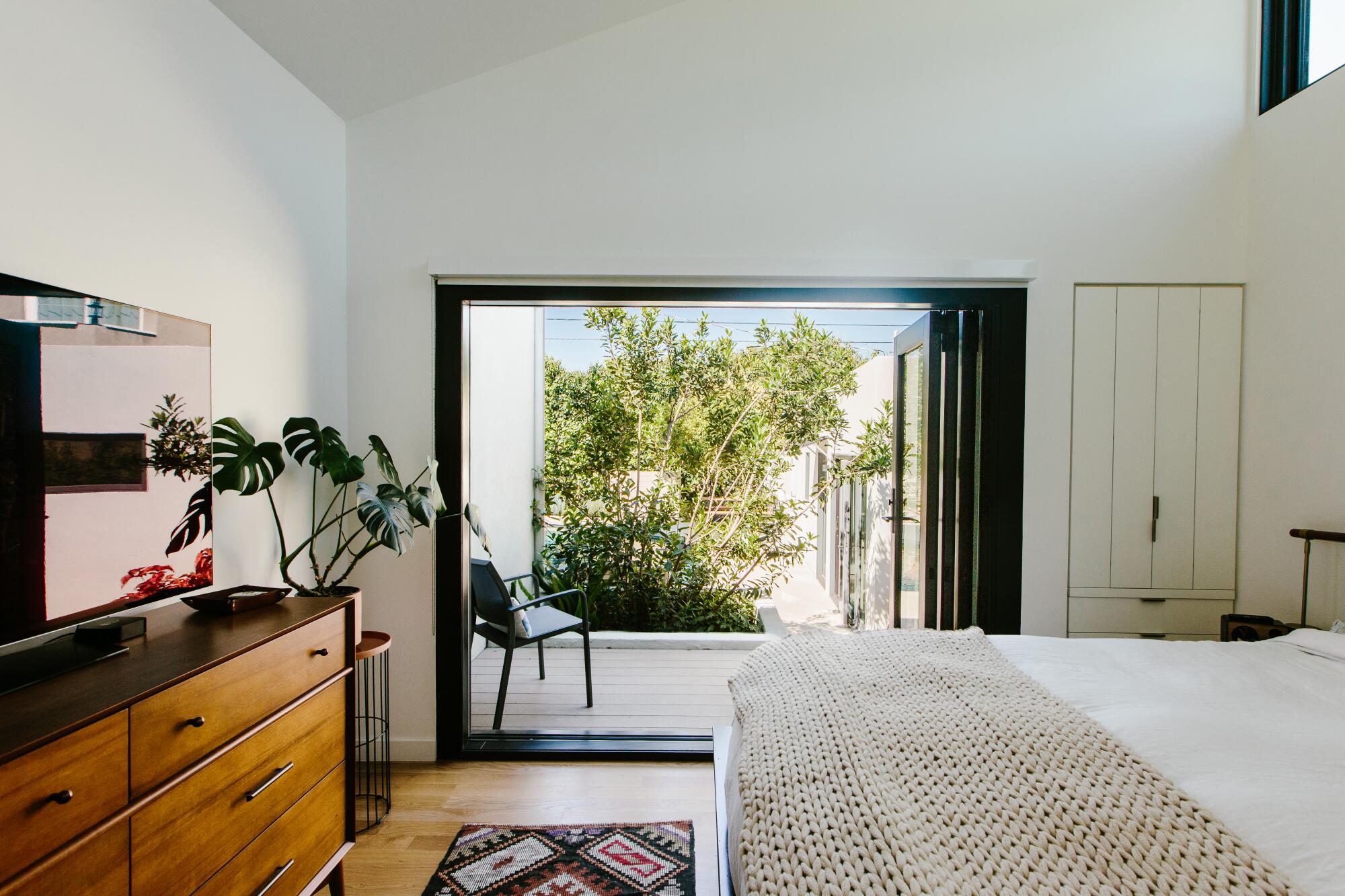
Given the ADU’s smooth concrete floors, the family could easily use the structure as a pool house. But now that Serban runs his digital marketing company and a real estate investment firm from home, he uses the ADU as an office.
“I am always on calls and some of the videos are loud, so I transitioned to the ADU,” he says. “It opens up, so we can do things as a family anytime we want, but most of the time it’s my office. I can work at 1 in the morning and not wake anyone up.”
Sometimes, Laura says with a laugh, she has to text him: “Dinner is ready.”
Sign up for This Evening's Big Stories
Catch up on the day with the 7 biggest L.A. Times stories in your inbox every weekday evening.
You may occasionally receive promotional content from the Los Angeles Times.
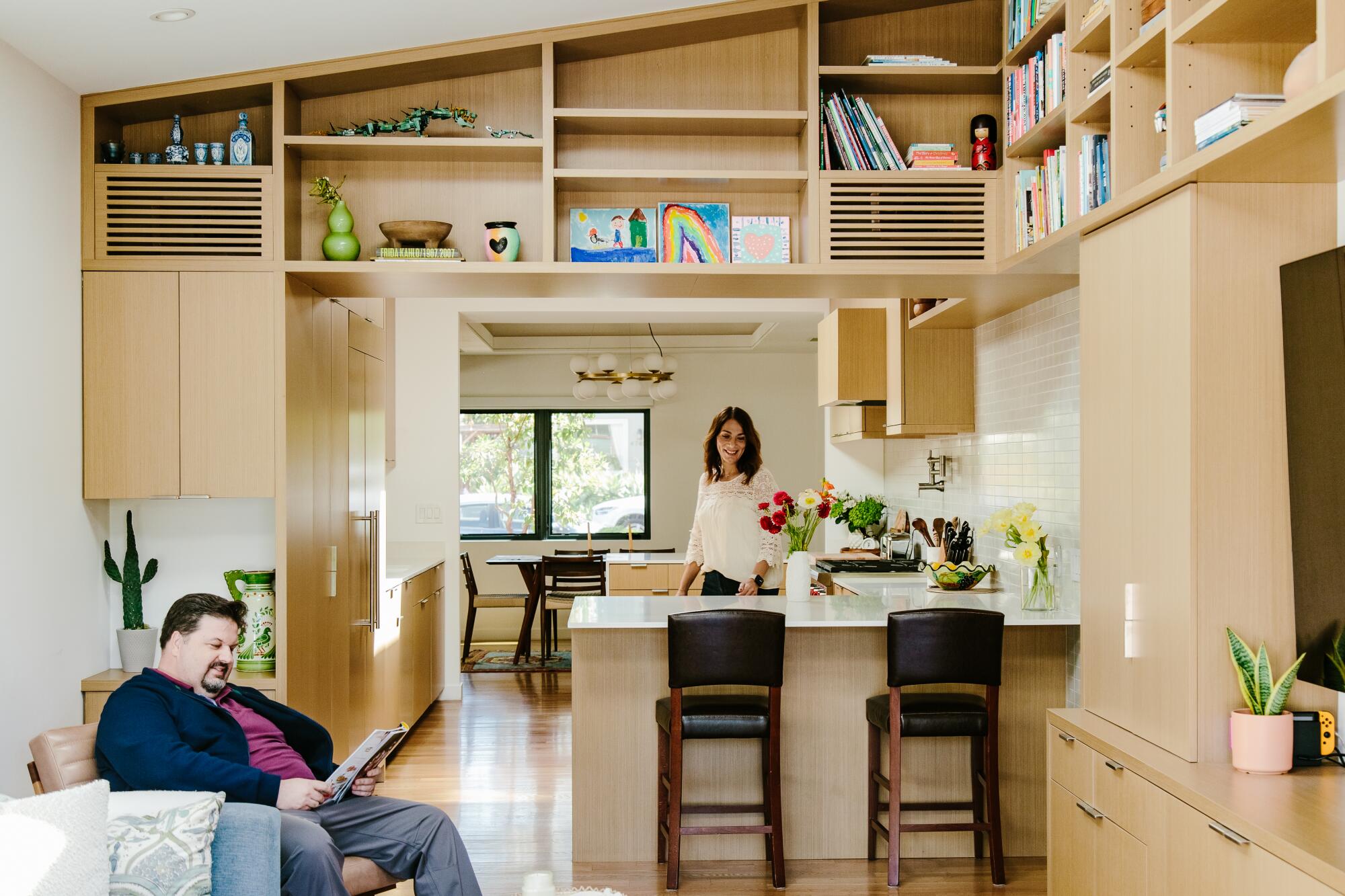
Although Solbes and landscape designer Roy Altaras found it challenging to fit everything — including a new deck and firepit — on a standard-size lot with a swimming pool, the family is thrilled with the thoughtful transformation.
“We wanted a working backyard,” Laura says of their indoor-outdoor lifestyle. “We love the extra usable space. We spend a lot of time outdoors and the ADU falls in line with that. Sometimes, we watch games in the ADU. Or we can turn on the firepit. I hosted my book club on the deck recently. It’s all easily accessible from the main house.”
Omega Contractors finished the project in 2022 after 14 months of work. The cost of the ADU, not including appliances, fixtures and accessories (or the remodel to the main house), was about $175,000.
When asked how the addition and ADU have affected their family, Laura says it has “changed how we live.”
“The kids can have friends over, and we can hear what’s happening but give them their space,” Serban says. “They can have fun without feeling like their parents always watch them. It’s hard to do that in a small house.”
Laura agrees.
“This is now our forever home,” she says. “We have everything we need.”
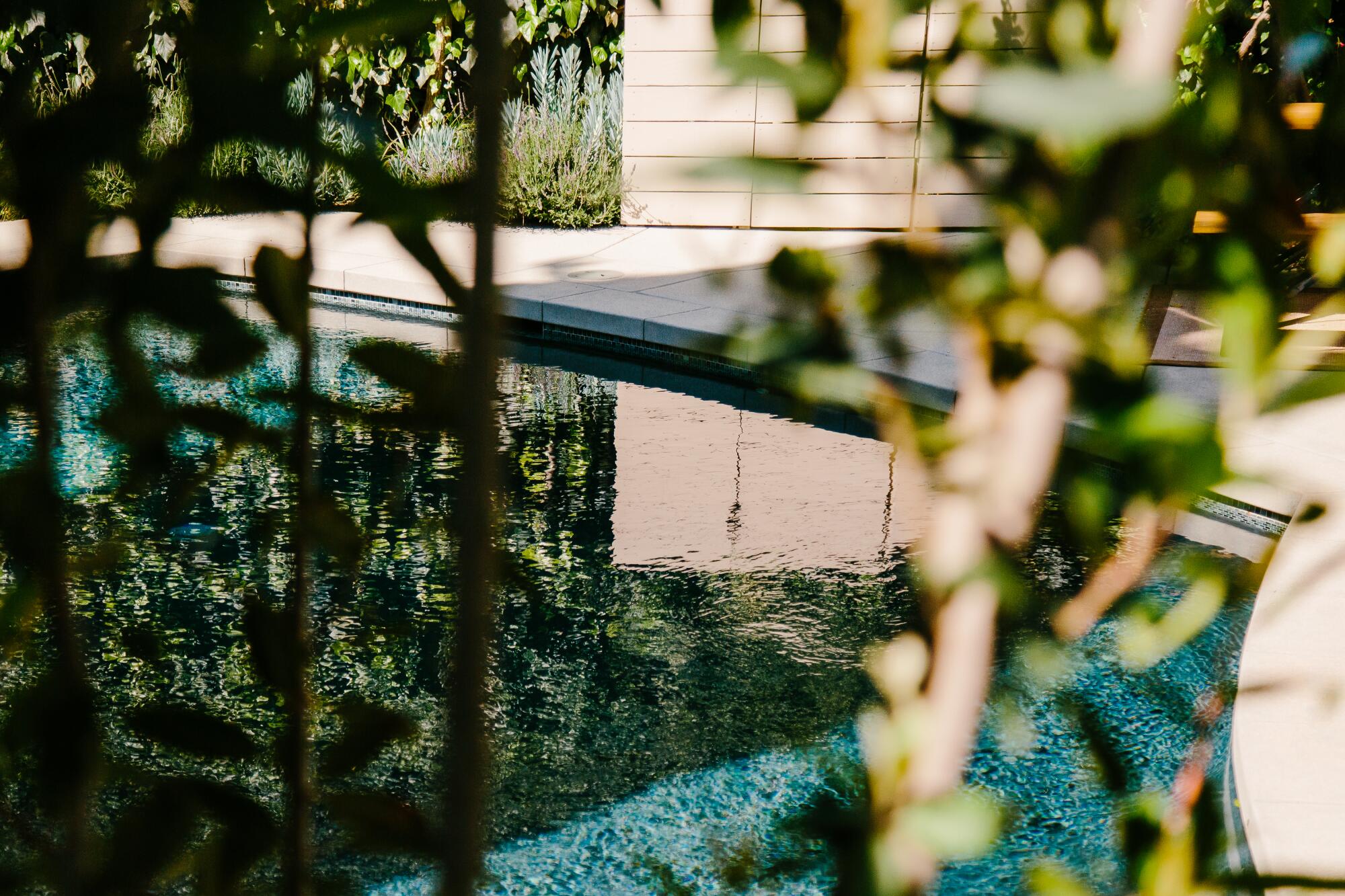
More Los Angeles ADU Tours
First, they built an ADU ideal for surfers. Now, they’re ready to travel like nomads
They spent $354,000 to build a modern ADU. Now they rent it out for $4,500 a month
How L.A. architects designed a 300-square-foot ADU that pulls in $1,750 a month
Three rentals and an ADU? A narrow two-story in Venice makes the case for building up
They turned their tiny L.A. garage into an ADU rental for steady income. Here’s how
Millennials and Gen Z can’t afford homes. Is this prefab ADU a solution?
How a Spanish bungalow in L.A. went from sad to sexy (Hint: There’s an ADU rental)
She wanted more than a guesthouse for her sister. This tiny ADU in L.A. delivers
This ADU rental with windows galore is a houseplant lover’s dream
How an aging Tudor’s ADU reunited a family and brought them closer together
More to Read
Sign up for This Evening's Big Stories
Catch up on the day with the 7 biggest L.A. Times stories in your inbox every weekday evening.
You may occasionally receive promotional content from the Los Angeles Times.
