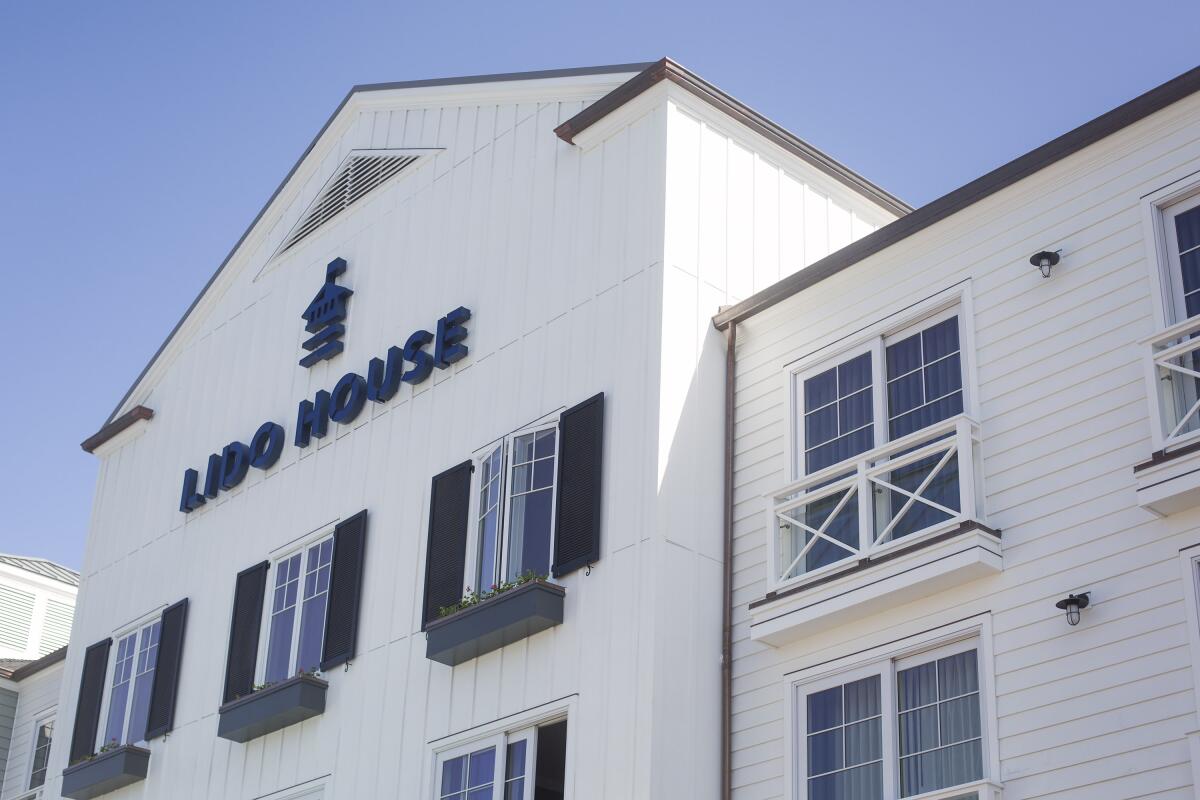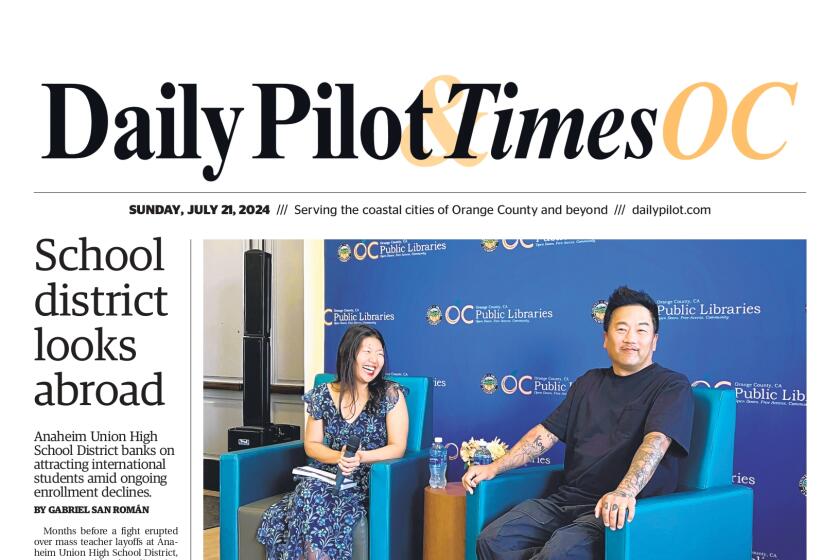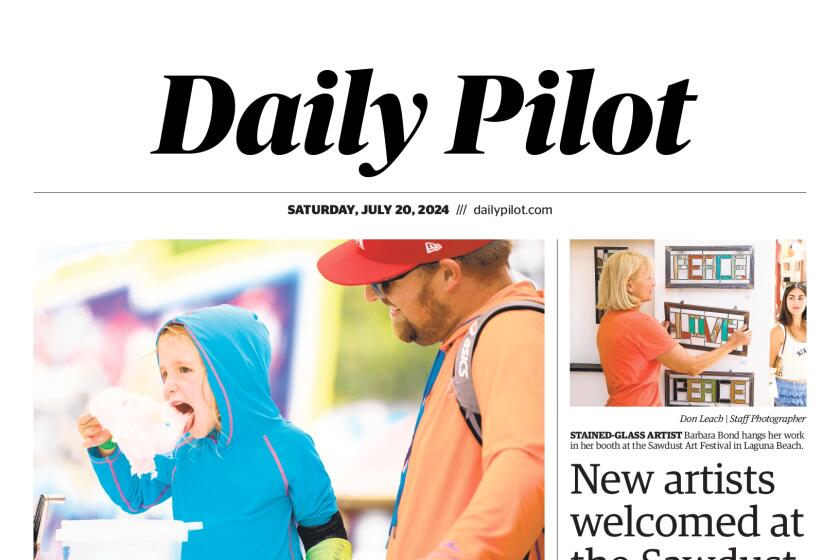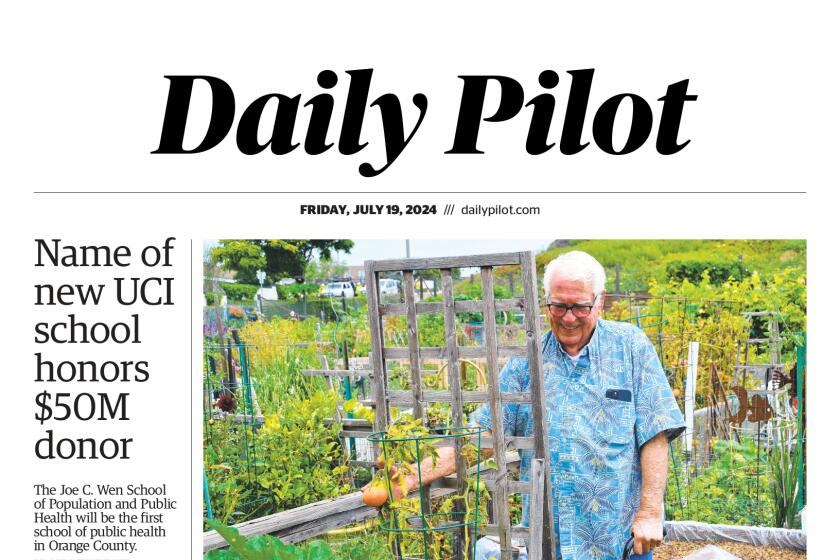Lido House Hotel’s proposed 15,000-square-foot expansion OK’d by Planning Commission

The Newport Beach Planning Commission unanimously voted this month to recommend that the City Council approve a proposed 15,000-square-foot expansion to Lido House Hotel at the entrance to the Balboa Peninsula.
The hotel opened in April 2018 with about 130 rooms in addition to five, two-bedroom townhouse-style “cottages.” It was built on the former site of Newport Beach City Hall.
The expansion, if approved, would allow for the development of five more cottages, increased storage space, expanded breakout meeting rooms, a greenhouse room with seating, expansion of three existing hotel rooms and an enclosed area on the rooftop terrace, according to a staff report prepared for the public hearing.
Developers are also requesting the demolition of Fire Station No. 2 on 32nd Street, which is no longer in operation since the completion of Peninsula Station No. 2 earlier this year, to make way for 14 public and 28 private parking spaces.
Principal planner Benjamin Zdeba said the majority of the added space will be on the ground level of the four-story hotel.
“This is two years in planning,” said Robert Olson, president and chief executive officer of R.D. Olson Development, at the public hearing on July 21. “We’ve looked at these cottages and where to put them ... the demand for the cottages have been very positive.”
Some of the conversation during the Planning Commission meeting revolved around fencing that is proposed to be installed near the cottages. Olson said some guests have requested fencing for the protection of their families and young children. He noted the gates would be installed on 32nd Street and would be locked to the general public but accessible by way of keycard.
When Commissioner Mark Rosene asked Olson for clarification, Olson replied that while everyone is welcome to visit the property, “We do want to be able to have an event. And even in an event, we’ll make sure that we have room for our guests.”
Also under discussion was the greenhouse room. Commissioner Sarah Klaustermeier asked whether or not it would be open to the public, and Rosene described the structure as looking temporary.
Olson said the greenhouse was inspired by the Tavern on the Green in New York City‘s Central Park and would be open to the public for small gatherings. Project architect Greg Villegas confirmed the greenhouse would not infringe on existing open space near the hotel and that it would be sitting on top of an existing deck.
A representative from Unite Here Local 11, a union which represents hospitality workers in Southern California and Arizona, raised questions of whether or not the project would provide any affordable overnight visitor accommodations and if a feasibility analysis has been done or if there are plans to do so.
Also raised was the question of if the city would consider the now defunct fire station as surplus land or exempt-surplus land.
City staff confirmed there are no affordable accommodations in the proposed expansion nor in the existing hotel. Staff said that the lack thereof is mitigated by a city-run program that houses underprivileged youth and provides overnight camp experiences.
The project is expected to be presented to the City Council in September.
All the latest on Orange County from Orange County.
Get our free TimesOC newsletter.
You may occasionally receive promotional content from the Daily Pilot.




