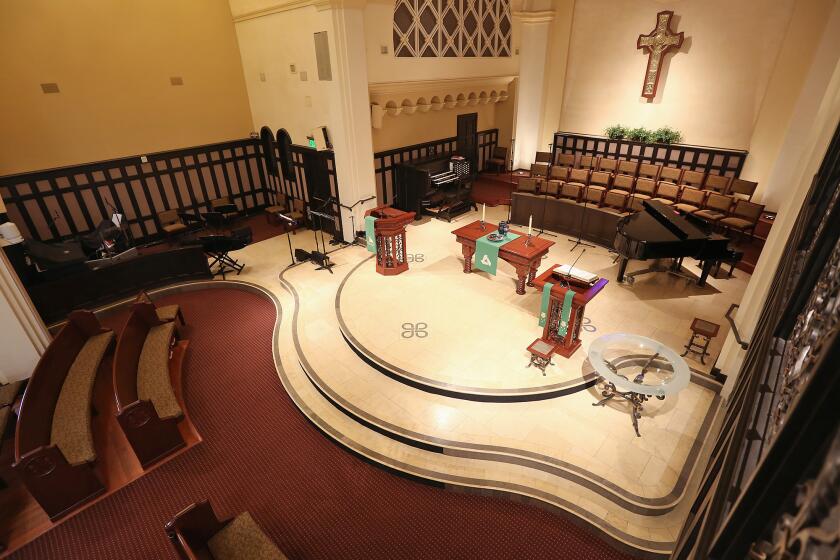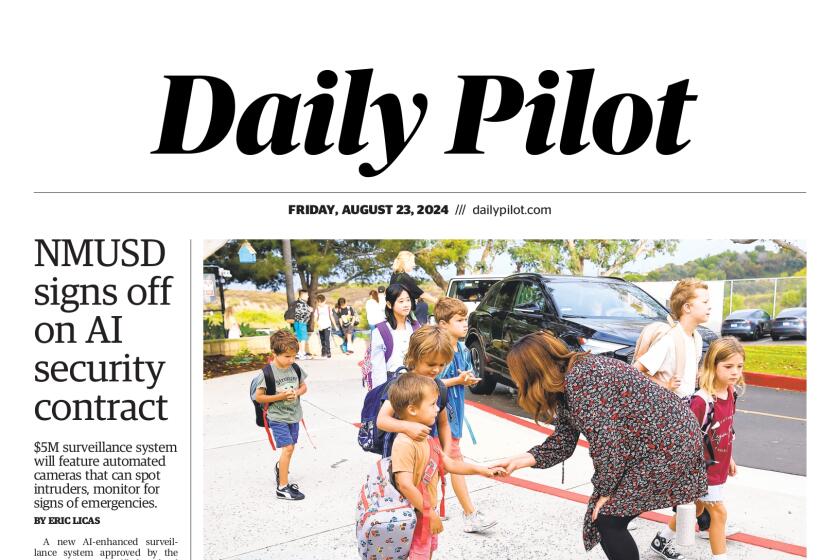Newport firm to design college dorms
JBZ Architecture + Planning, a Newport Beach-based firm, has been
selected to provide land planning and architectural design for a graduate
student housing complex on the campus of the University of Arizona in
Tucson.
The $18-million, 2.8-acre project will include 164 units. Company
officials say the plan aims to create “a distinct village atmosphere that
fosters a sense of community and campus spirit while embracing the unique
qualities of the university and the surrounding Sonora Desert.”
Floor plans include: one-bedroom, one-bath units measuring 490 square
feet; two-bedroom, two-bath units at 750 square feet; and four-bedroom,
four bath units at 1,300 square feet.
JBZ has also been picked by Juanita’s Mexican Foods and Amelco
Construction to design a new 17,000-square-foot, two-story corporate
headquarters in Wilmington. Construction is scheduled to begin later this
year.
All the latest on Orange County from Orange County.
Get our free TimesOC newsletter.
You may occasionally receive promotional content from the Daily Pilot.



