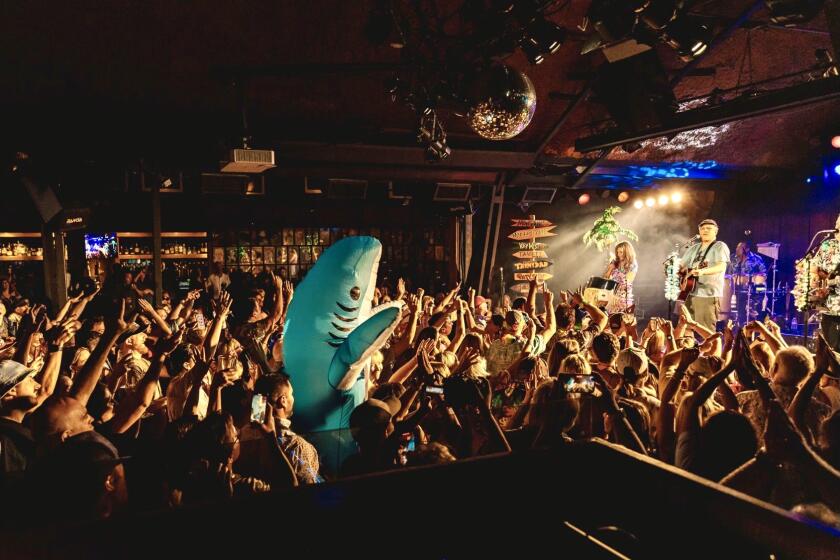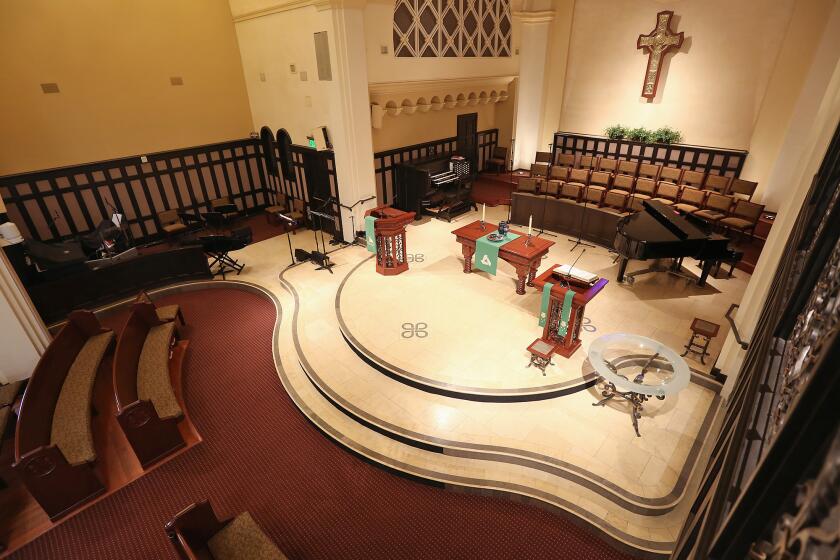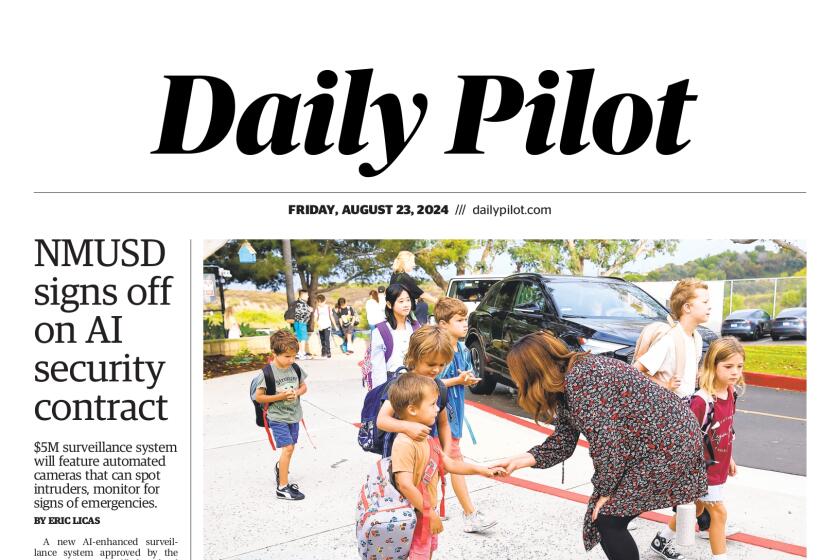PLANNING COMMISSION WRAP-UP
Vote: 6-0
WHAT HAPPENED:
The Planning Commission approved a revision of the city’s “growth
management element,” the policy that governs development in the city.
WHAT IT MEANS:
The commission recommended updating a set of policies that govern
growth in Huntington Beach. The policies are contained in the city’s
General Plan, the urban-planning blueprint.
The updates include recommendations to revise policies for police,
fire, parks, utilities and traffic circulation improvements.
Among the recommendations is a move to reduce the number of police
officers in the city from 1.5 to 1.2 per 1,000 residents.
The growth plan was first implemented in 1992 and has not been updated
since that time.
Vote: 3-3
WHAT HAPPENED:
The Planning Commission deferred to the City Council on a decision to
revamp the method used to calculate “park in-lieu” fees, which developers
and home builders pay as a substitute for adding parkland.
WHAT IT MEANS:
After the commission deadlocked on the vote, the City Council must now
decide whether to abolish a flat fee and move to one that would be based
on land value.
Someone who wants to build a home in Huntington Beach now would pay
$8,918 in “in-lieu” fees. If the revamp is approved, the fee would be
based on the appraisal of the land. The current fee would apply to land
selling at $500,000 per acre, assistant planner Wayne Carvalho said.
But some land in the city has been appraised for as much as $3-million
per acre, Carvalho said.
The council is expected to consider the issue in June.
Vote: 4-1
WHAT HAPPENED:
The Planning Commission approved a mixed-use project for 123 Main St.
that would include a ground-floor restaurant and second-story office
space.
WHAT IT MEANS:
The commission gave property owners Ann and Ron Mase the green light
to demolish a clothing store on the property and build the new project.
The restaurant would have an outdoor dining patio and serve alcohol.
However, the owners have not given a timetable for its construction.
The restaurant would take up 2,200 square feet and the office would
take up 2,400 square feet. The commission’s approval is the final one
needed in City Hall.
Commissioner Connie Mandic voted against the project.
NEXT MEETING
When: May 14, 5:15 p.m.
Where: City Hall, 2000 Main St.
All the latest on Orange County from Orange County.
Get our free TimesOC newsletter.
You may occasionally receive promotional content from the Daily Pilot.



