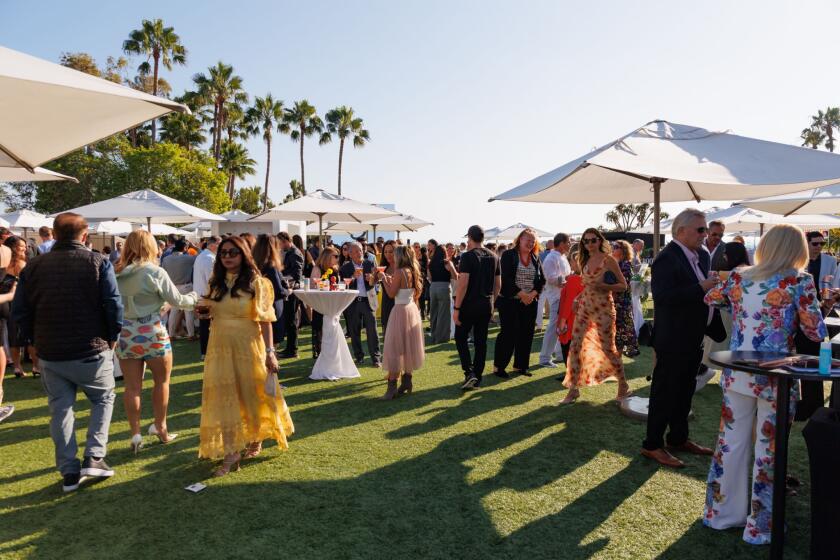No Place Like Home -- Karen Wight
- Share via
Call it what you like -- outdoor room, exterior family space, restful
retreat or entertainment nirvana. The appeal of living and dining al
fresco is part of living Southern California style.
Treating your outdoor space with the same mentality that you approach
your “great indoors” can add function and versatility to your home. Don’t
think patio and garden. Think dining room, living room and entertainment
center.
Denise and Jeff Ludes approached their backyard project with several
goals in mind. First was to undo what the former owners had done. By
removing a labyrinth of low walls and planting areas, they were able to
open up their yard to accommodate three outdoor rooms.
They incorporated gracious dining for six; a comfortable exterior
seating area with four oversized chairs and a low circular table
(complete with overhead chandelier); and a built-in L-shaped bench that
borders a raised fire pit.
Placing a large semicircular fountain close to the house, adding a
rose garden in the side yard and providing enough grass area to keep
their children happy were also on the list of priorities.
By approaching their yard in the same way they did the inside of the
house, Denise and Jeff were able to create backyard stations that serve
different functions, yet work together.
A 16- by 20-foot free-standing open-beamed cover delineates the
outdoor “living room.” Outdoor speakers were installed and a light
fixture hung over the conversation area adds light and whimsical
formality. Adjacent to the seating area is a large semicircular fountain
that adds just the right amount of ambience and background noise.
Outside the kitchen door is a barbecue area and a large teak table
with six dining chairs. With a center umbrella, the table can be used
year round for casual family dining or overflow seating when entertaining
their large extended family.
The Ludes used an existing gas line (leftover from a former owner’s
cooking station) as the new location of a fire pit. The raised pit and
the cement bench were made-to-order by framing the desired size for both
bench and pit and having the cement “furniture” poured in place.
Denise and a friend hand-tinted the fresh concrete to match the
interior’s open beamed ceiling. They mixed universal tints to create just
the right color and hand-rubbed the potion onto the freshly poured
concrete bench, fire-pit, fountain and floor.
Cushions for the cement bench, dining chairs and seating area were
made out of Sunbrella fabrics to withstand the weather. Denise brought
the same colors outside that she used inside -- reds, yellows, light
greens and aqua. The interior and exterior flow together to give their
home added space, dimension and functionality.
Creating their dream yard included adding trees for privacy, roses for
Denise’s beautiful bouquets, citrus trees, both sun and shade camellias,
and dozens of annuals for extra color.
This former Northern California family is looking forward to a
Southern California summer al fresco. It’s like having three new rooms
added to the house -- extra space to watch their flowers and their
children bloom.
* KAREN WIGHT is a Newport Beach resident. Her column runs Sundays.
All the latest on Orange County from Orange County.
Get our free TimesOC newsletter.
You may occasionally receive promotional content from the Daily Pilot.








