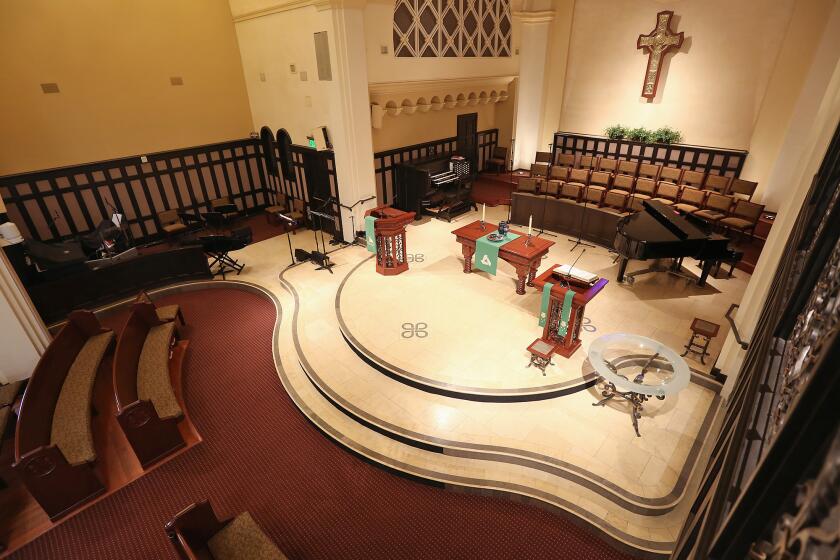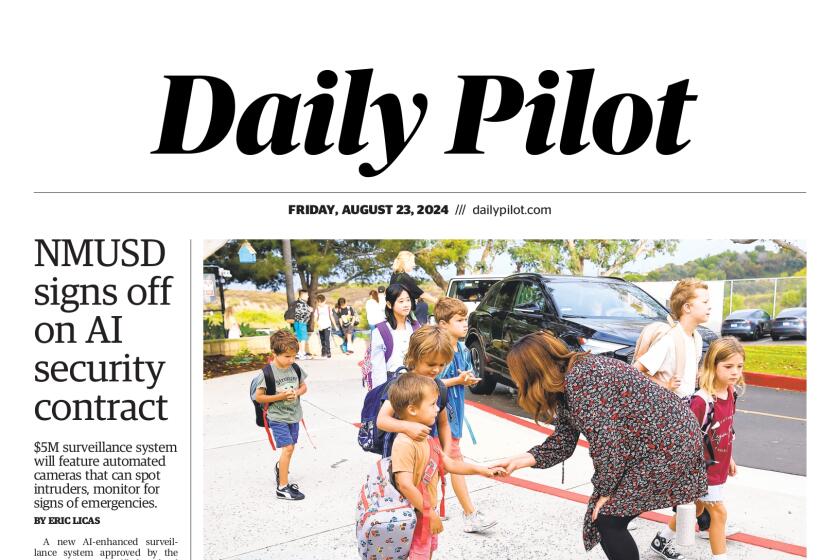-- Compiled by Lolita Harper INSIDE CITY...
-- Compiled by Lolita Harper
INSIDE CITY HALL
Here are some of the decisions coming out of the Costa Mesa
Planning Commission meeting Monday.
TWO-STORY ADDITION
The Planning Commission bent city rules a little Monday to cover
an oversight that allowed the construction of a two-story addition
with excessive building heights.
Eastside homeowner Michael Kuhns was granted a height variance for
his project at 1500 Riverside Place, which is already under
construction and calls for skylines 2 feet above what is normally
permitted in the city. Plans for the property include heights of 29
feet, with a chimney that reaches 2 feet farther.
Kuhns’ project was approved by the city zoning administrator in
October of 2001, but the excessive heights were not discovered until
after construction began in April of this year, planners said.
While the proposed height exceeds city code, planners said it
would not have hurt the neighborhood, especially since the next-door
neighbor also has a 29-foot second story.
WHAT IT MEANS
Kuhns will be permitted to proceed with his construction as
planned, building a 29-foot second-story addition.
TWO TOWN CENTER
Planning commissioners endorsed plans for an 18-story building and
accompanying five-story parking structure as part of the Two Town
Center master plan, saying the towering building would not have a
negative effect on the surrounding area as it sits in the middle of a
busy business district.
The multi-storied building and its accompanying five-level parking
structure is the latest version of what has been a controversial
development. The 18.23-acre center is bounded by Anton Boulevard, the
San Diego Freeway, Bristol Street and Avenue of the Arts and houses a
host of office buildings, restaurants, a movie theater, retail and
the outdoor Noguchi garden sculpture.
Representatives from Commonwealth LLC, the company that bought the
center from the Segerstroms, presented their plans for the area,
including an artist’s rendering of the modern structure. The
project’s architect called it “the highest quality office space on
the market” and pointed out the dramatic, clean glass paneled
exterior.
WHAT IT MEANS
The proposed project calls for the demolition of Edwards Cinema
and its existing parking structure on Park Center Drive -- the street
that runs through Two Town Center -- to make way for the
400,000-square-foot building.
WHAT WAS SAID:
Resident Robert Graham was concerned whether the new owners of the
property would continue the level of excellence residents have become
accustomed to in the largely Segerstrom-owned area of town.
“Want to make sure it’s going to be of Segerstrom quality, even
though there is a new owner,” Graham said.
All the latest on Orange County from Orange County.
Get our free TimesOC newsletter.
You may occasionally receive promotional content from the Daily Pilot.



